- BHGRE®
- Texas
- Dripping Springs
- 10103 Twin Lake Loop
10103 Twin Lake Loop, Dripping Springs, TX 78620
Local realty services provided by:Better Homes and Gardens Real Estate Hometown
Listed by: cheryl fowlkes
Office: exp realty, llc.
MLS#:2787898
Source:ACTRIS
Price summary
- Price:$487,000
- Price per sq. ft.:$251.68
- Monthly HOA dues:$10.42
About this home
Lender paid rate buy-down to 4.99% first 2 yrs!
This beautifully maintained home in Deer Creek Ranch community is waiting for its next family. The market was not kind when I went on the market, I am two stories with the bedrooms all upstairs with an additional living space, office or workout area! No carpet in this home, easy to clean stained concrete downstairs and wood and tile upstairs. This community has a non-mandatory HOA, LOW TAXES! What more could you ask for?
Buyers grab it now before the rates drop and start driving prices back up! What is the one thing you can’t change when buying a home? The PRICE! So don’t wait - run get that home in a neighborhood that folks love. Ask the long time owners in the community. This street is a loop that has 2 entrances as well! Want to have a little farm - maybe some chickens? Well you can do that here, there are even goats, horses and even a cow every now and again in the neighborhood! Call now for your private showing of this 2022 home!
Contact an agent
Home facts
- Year built:2022
- Listing ID #:2787898
- Updated:January 30, 2026 at 06:28 PM
Rooms and interior
- Bedrooms:3
- Total bathrooms:3
- Full bathrooms:2
- Half bathrooms:1
- Living area:1,935 sq. ft.
Heating and cooling
- Cooling:Electric
- Heating:Electric, Heat Pump
Structure and exterior
- Roof:Asphalt, Composition, Shingle
- Year built:2022
- Building area:1,935 sq. ft.
Schools
- High school:Lake Travis
- Elementary school:Bee Cave
Utilities
- Water:Public
- Sewer:Septic Tank
Finances and disclosures
- Price:$487,000
- Price per sq. ft.:$251.68
- Tax amount:$5,230 (2022)
New listings near 10103 Twin Lake Loop
- New
 $210,490Active3 beds 2 baths1,354 sq. ft.
$210,490Active3 beds 2 baths1,354 sq. ft.212 Pink Footed Pass, Uhland, TX 78640
MLS# 5444912Listed by: MARTI REALTY GROUP - New
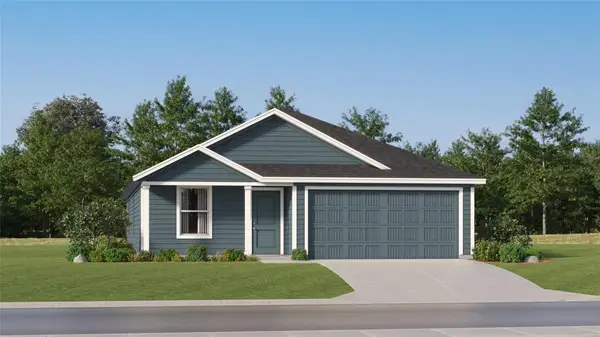 $236,990Active4 beds 2 baths1,707 sq. ft.
$236,990Active4 beds 2 baths1,707 sq. ft.330 Pink Footed Pass, Kyle, TX 78640
MLS# 9232454Listed by: MARTI REALTY GROUP - New
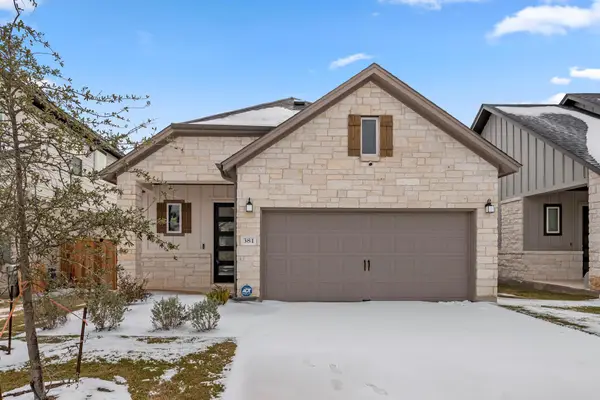 $369,900Active3 beds 2 baths1,483 sq. ft.
$369,900Active3 beds 2 baths1,483 sq. ft.381 Darley Oak Dr, Dripping Springs, TX 78620
MLS# 2387362Listed by: JORGENSON REAL ESTATE - Open Sat, 12 to 2pmNew
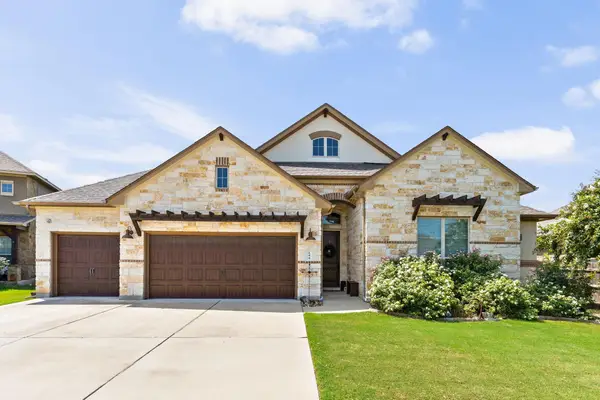 $625,000Active5 beds 3 baths2,789 sq. ft.
$625,000Active5 beds 3 baths2,789 sq. ft.144 Cats Eye Cv, Dripping Springs, TX 78620
MLS# 1351245Listed by: COMPASS RE TEXAS, LLC - Open Sat, 1 to 5pmNew
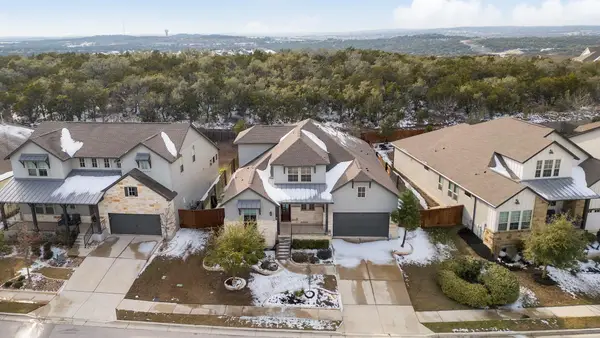 $619,900Active4 beds 4 baths2,968 sq. ft.
$619,900Active4 beds 4 baths2,968 sq. ft.592 Dayridge Dr, Dripping Springs, TX 78620
MLS# 2599863Listed by: COMPASS RE TEXAS, LLC - New
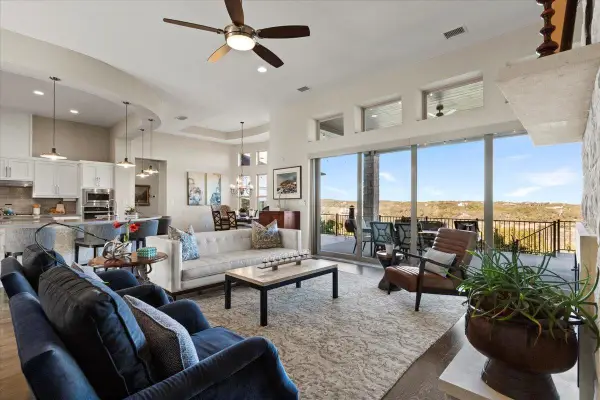 $1,200,000Active4 beds 3 baths3,323 sq. ft.
$1,200,000Active4 beds 3 baths3,323 sq. ft.17825 Windecker Cv, Dripping Springs, TX 78620
MLS# 9468240Listed by: COMPASS RE TEXAS, LLC - Open Sun, 3 to 5pmNew
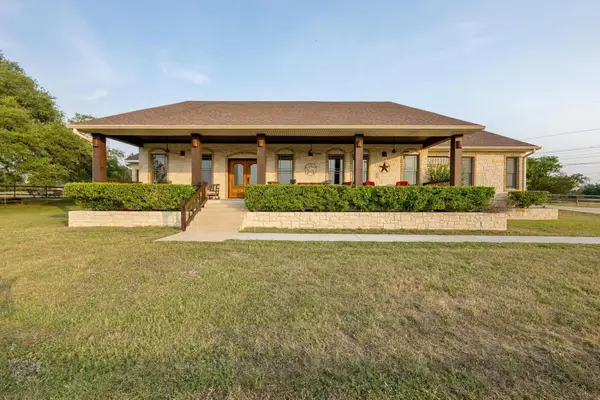 $1,499,000Active4 beds 4 baths4,020 sq. ft.
$1,499,000Active4 beds 4 baths4,020 sq. ft.611 Post Oak Dr, Dripping Springs, TX 78620
MLS# 1030970Listed by: NESTHAVEN PROPERTIES - Open Sat, 1 to 3pmNew
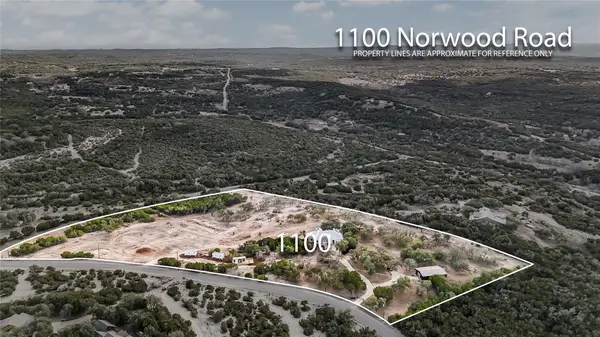 $1,599,000Active4 beds 3 baths2,734 sq. ft.
$1,599,000Active4 beds 3 baths2,734 sq. ft.1100 Norwood Rd A/b Rd, Dripping Springs, TX 78620
MLS# 1284670Listed by: COMPASS RE TEXAS, LLC - New
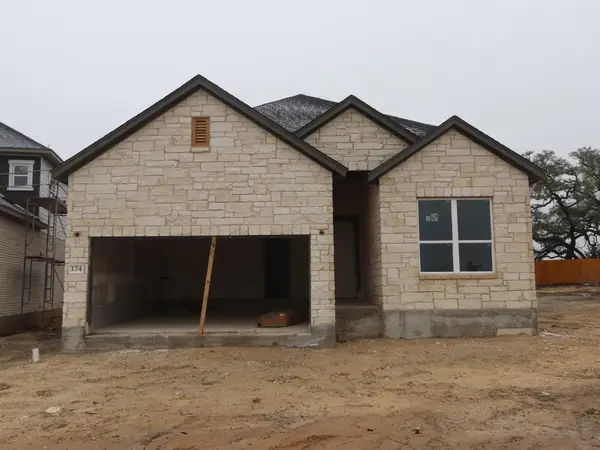 $512,990Active4 beds 2 baths1,903 sq. ft.
$512,990Active4 beds 2 baths1,903 sq. ft.174 Norway Spruce St, Dripping Springs, TX 78620
MLS# 3728862Listed by: M/I HOMES REALTY - New
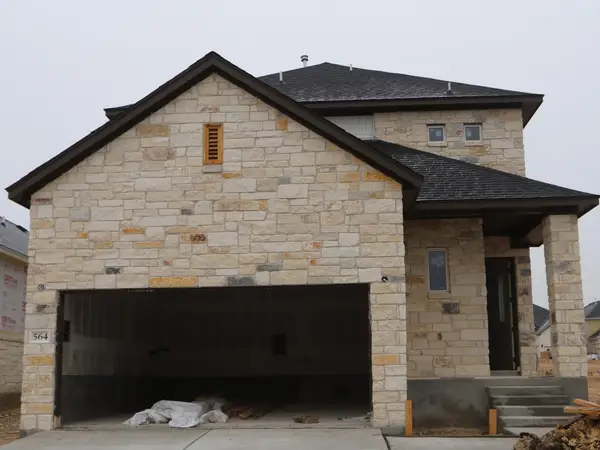 $494,990Active5 beds 4 baths2,716 sq. ft.
$494,990Active5 beds 4 baths2,716 sq. ft.564 Darley Oak Dr, Dripping Springs, TX 78620
MLS# 9437267Listed by: M/I HOMES REALTY

