10605 Creekwood Cir, Dripping Springs, TX 78620
Local realty services provided by:Better Homes and Gardens Real Estate Hometown



Listed by:kirk mancill
Office:sky realty
MLS#:3082133
Source:ACTRIS
Price summary
- Price:$494,900
- Price per sq. ft.:$284.92
About this home
Welcome to your future happy place—where chic modern design meets cozy charm and a splash of Texas Hill Country magic! Great neighborhood with large lots that give you space between you and your neighbors! Step inside to soaring ceilings and fabulous polished concrete floors (stained and scored) that flow seamlessly from the living room to the bustling kitchen. Open-concept layout with natural light and modern finishes. An awesome stone wood-burning fireplace anchors the room and is flanked by large windows with views of incredible expansive backyard. Gourmet, ultra-modern Kitchen boasts a generous breakfast peninsula and is outfitted with sleek white cabinets, stainless appliances, and elegant pendant lighting. Home is energy efficient with foam radiant barrier in attic. Step out back and inhale that fresh hill country air! With a spacious green lawn tucked against a natural cedar tree backdrop, imagine sunsets on the porch or weekend BBQs with friends—and pups have plenty of running room! Just a couple of blocks away is a private, gated, subdivision park with a lake for fishing and boating. Annual $40 fee. You must come see this Hill Country Gem! LAKE TRAVIS ISD!!!
Contact an agent
Home facts
- Year built:2020
- Listing Id #:3082133
- Updated:August 13, 2025 at 03:16 PM
Rooms and interior
- Bedrooms:3
- Total bathrooms:2
- Full bathrooms:2
- Living area:1,737 sq. ft.
Heating and cooling
- Cooling:Central, Electric
- Heating:Central, Electric
Structure and exterior
- Roof:Composition
- Year built:2020
- Building area:1,737 sq. ft.
Schools
- High school:Lake Travis
- Elementary school:Bee Cave
Utilities
- Water:Public
- Sewer:Septic Tank
Finances and disclosures
- Price:$494,900
- Price per sq. ft.:$284.92
- Tax amount:$8,406 (2025)
New listings near 10605 Creekwood Cir
- New
 $275,000Active0 Acres
$275,000Active0 Acres109 Twin Saddles Ln, Dripping Springs, TX 78620
MLS# 6560801Listed by: COMPASS RE TEXAS, LLC - New
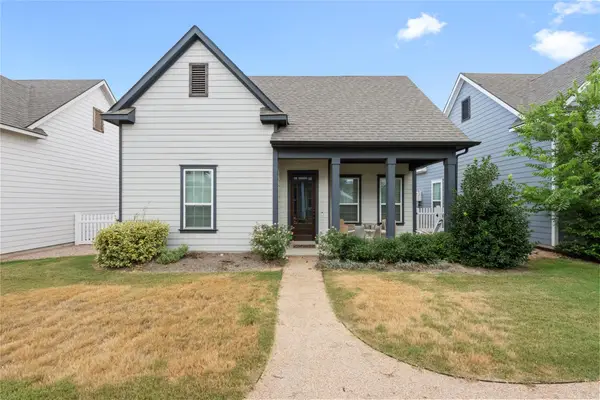 $549,000Active4 beds 3 baths1,902 sq. ft.
$549,000Active4 beds 3 baths1,902 sq. ft.1182 Grant Wood Ave, Driftwood, TX 78619
MLS# 9819928Listed by: MORELAND PROPERTIES - New
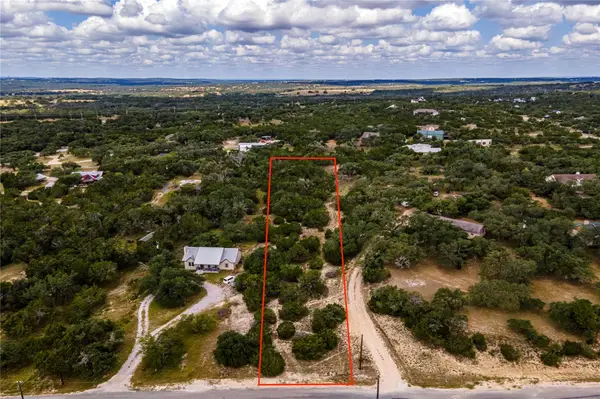 $198,221Active0 Acres
$198,221Active0 Acres621 Deer Creek Cir, Dripping Springs, TX 78620
MLS# 2240237Listed by: ALLURE REAL ESTATE - New
 $880,000Active4 beds 3 baths3,175 sq. ft.
$880,000Active4 beds 3 baths3,175 sq. ft.783 Iron Willow Loop, Dripping Springs, TX 78620
MLS# 1501793Listed by: HOMESUSA.COM - New
 $935,000Active4 beds 5 baths3,564 sq. ft.
$935,000Active4 beds 5 baths3,564 sq. ft.258 Cactus Wren Ct, Dripping Springs, TX 78620
MLS# 4584112Listed by: HOMESUSA.COM - New
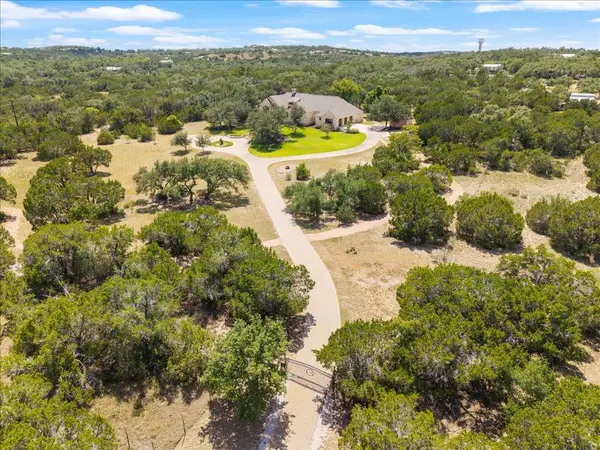 $2,580,000Active3 beds 5 baths4,234 sq. ft.
$2,580,000Active3 beds 5 baths4,234 sq. ft.1525 Springlake Dr, Dripping Springs, TX 78620
MLS# 8471090Listed by: BRAMLETT PARTNERS - New
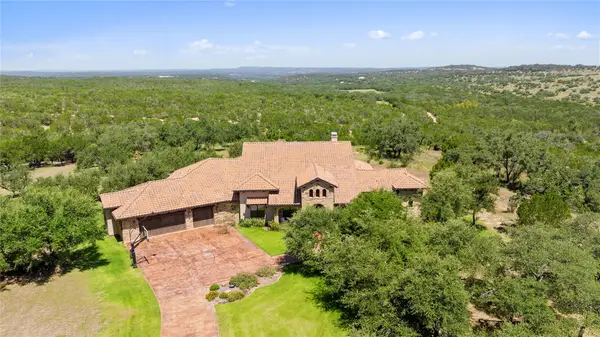 $2,800,000Active4 beds 5 baths4,079 sq. ft.
$2,800,000Active4 beds 5 baths4,079 sq. ft.9412 Grand Summit Blvd, Dripping Springs, TX 78620
MLS# 4797579Listed by: KUPER SOTHEBY'S INT'L REALTY - New
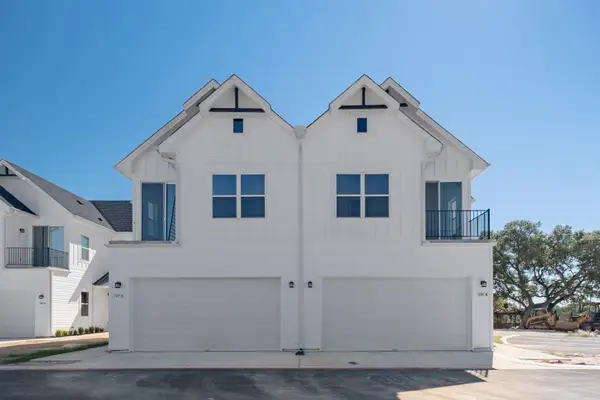 $375,000Active2 beds 3 baths1,500 sq. ft.
$375,000Active2 beds 3 baths1,500 sq. ft.267 Lourdes Ct #B, Dripping Springs, TX 78620
MLS# 2460900Listed by: LEGACY AUSTIN REALTY - New
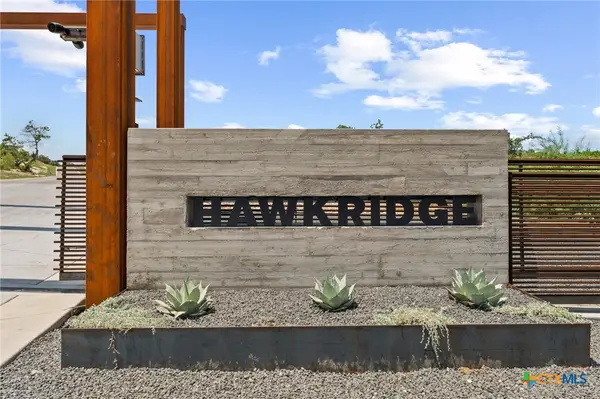 $550,000Active1.09 Acres
$550,000Active1.09 Acres7B Broadwing Cove, Dripping Springs, TX 78737
MLS# 589484Listed by: AUDREY PUDDER REALTY - New
 $300,000Active1.48 Acres
$300,000Active1.48 Acres559 Vail River Road, Dripping Springs, TX 78620
MLS# 589475Listed by: AUDREY PUDDER REALTY
