10624 Lake Park Dr, Dripping Springs, TX 78620
Local realty services provided by:Better Homes and Gardens Real Estate Winans
Listed by:jeremy frost
Office:keller williams realty
MLS#:1789108
Source:ACTRIS
Price summary
- Price:$600,000
- Price per sq. ft.:$308.48
About this home
This beautifully designed home sits on a scenic view lot and offers a smart, energy-efficient floor plan that feels much larger than its actual square footage. The interior features stained and scored concrete floors on the main level and rich hardwood flooring upstairs. The kitchen and bathrooms are finished with sleek quartz countertops and custom, hand-built cabinets crafted on-site. A wood-burning fireplace with custom rockwork and a stone mantel adds warmth and charm to the main living area. Additional highlights include stainless steel appliances, an alarm system package, Cat 5 and coax central wiring panel, and flat screen TV hookups in all living areas and bedrooms. The home is built with upgraded spray foam insulation, a climate-controlled attic, premium tilt-out windows, and high-efficiency TRANE A/C heat pump systems.
There is no HOA, but homeowners have the option to join the Lake Park Association for just $125 per year. Enjoy fishing, kayaking, and much more! Built by one of the area’s top custom home builders, this home offers outstanding quality, comfort, and design. Don’t miss this opportunity—come take a tour today!
Contact an agent
Home facts
- Year built:2021
- Listing ID #:1789108
- Updated:October 10, 2025 at 10:16 AM
Rooms and interior
- Bedrooms:3
- Total bathrooms:3
- Full bathrooms:2
- Half bathrooms:1
- Living area:1,945 sq. ft.
Heating and cooling
- Heating:Fireplace(s), Heat Pump
Structure and exterior
- Roof:Composition
- Year built:2021
- Building area:1,945 sq. ft.
Schools
- High school:Lake Travis
- Elementary school:Bee Cave
Utilities
- Water:Public
- Sewer:Septic Tank
Finances and disclosures
- Price:$600,000
- Price per sq. ft.:$308.48
- Tax amount:$7,975 (2025)
New listings near 10624 Lake Park Dr
- Open Sat, 12 to 2pmNew
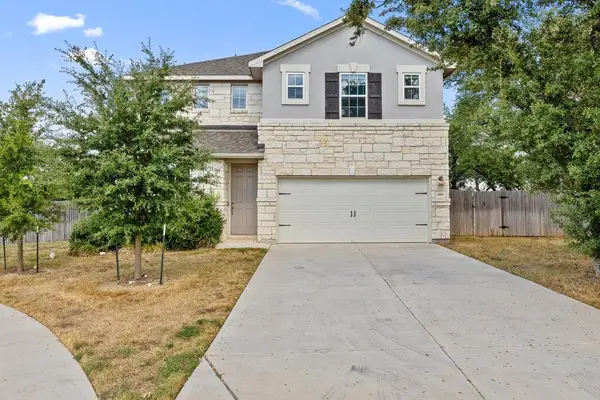 $509,000Active4 beds 3 baths2,443 sq. ft.
$509,000Active4 beds 3 baths2,443 sq. ft.388 Sawtooth Mountain Way, Dripping Springs, TX 78620
MLS# 3473500Listed by: COMPASS RE TEXAS, LLC - Open Sat, 11am to 5pmNew
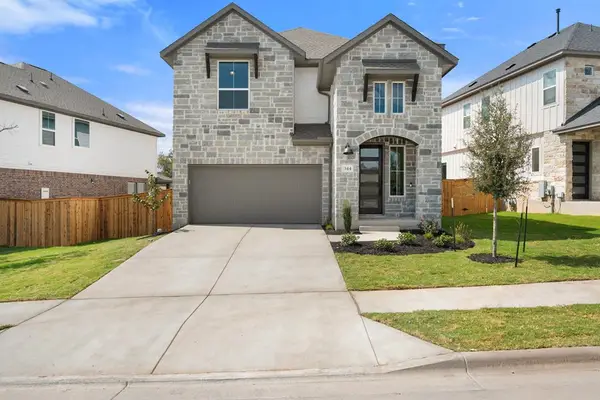 $503,985Active4 beds 4 baths2,362 sq. ft.
$503,985Active4 beds 4 baths2,362 sq. ft.344 Milkwood Terrace, Dripping Springs, TX 78620
MLS# 8754378Listed by: REALAGENT - Open Sat, 11am to 5pmNew
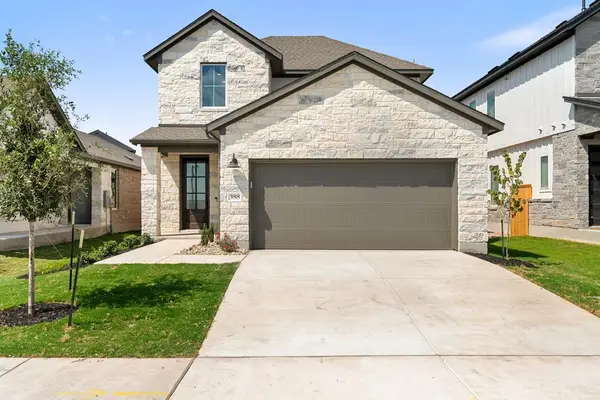 $444,965Active3 beds 3 baths1,951 sq. ft.
$444,965Active3 beds 3 baths1,951 sq. ft.388 Milkwood Terrace, Dripping Springs, TX 78620
MLS# 6364489Listed by: REALAGENT - Open Sat, 11am to 5pmNew
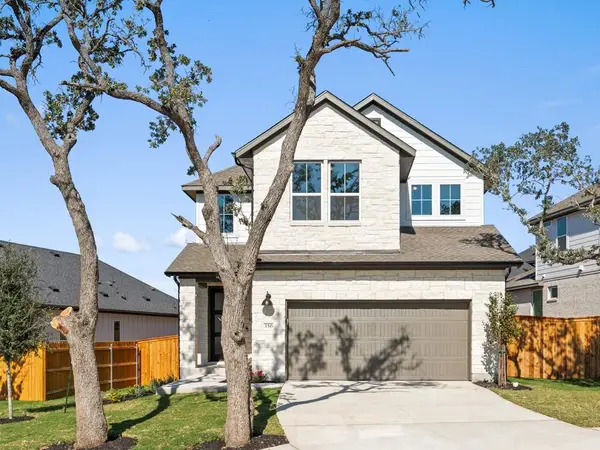 $444,183Active3 beds 3 baths2,047 sq. ft.
$444,183Active3 beds 3 baths2,047 sq. ft.356 Milkwood Terrace, Dripping Springs, TX 78620
MLS# 2913636Listed by: REALAGENT - Open Sat, 1 to 3pmNew
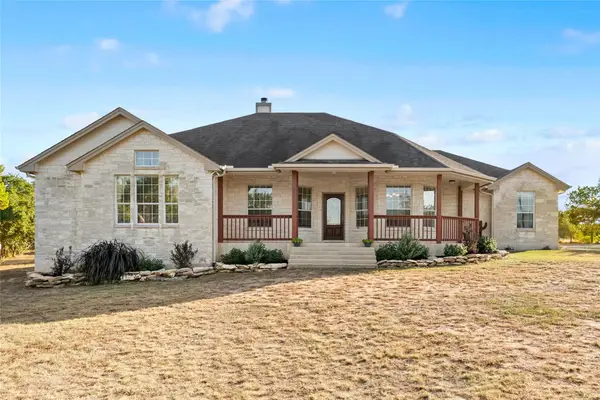 $799,900Active3 beds 2 baths2,246 sq. ft.
$799,900Active3 beds 2 baths2,246 sq. ft.920 Barton Creek Dr, Dripping Springs, TX 78620
MLS# 4778334Listed by: KELLER WILLIAMS REALTY - Open Sat, 11am to 5pmNew
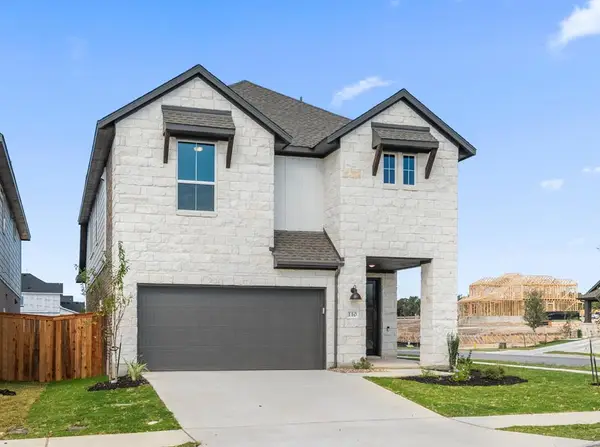 $519,923Active4 beds 4 baths2,642 sq. ft.
$519,923Active4 beds 4 baths2,642 sq. ft.110 Granit Oaks Drive, Dripping Springs, TX 78620
MLS# 3479817Listed by: REALAGENT - New
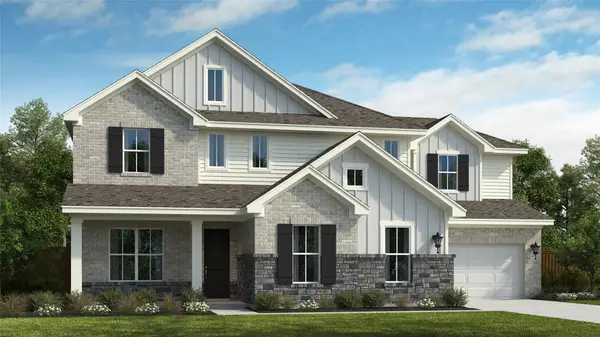 $959,990Active4 beds 5 baths3,800 sq. ft.
$959,990Active4 beds 5 baths3,800 sq. ft.118 Carentan Cv, Dripping Springs, TX 78620
MLS# 5252162Listed by: RGS REALTY LLC - New
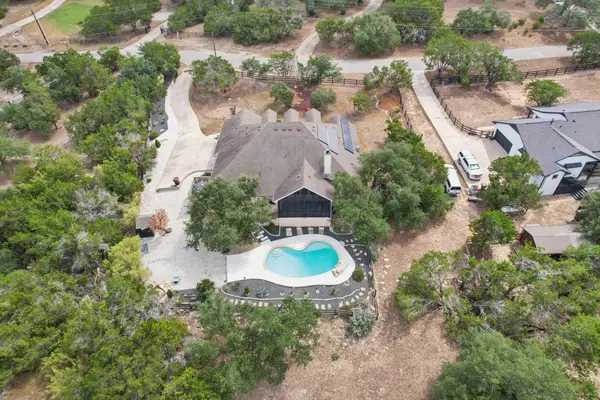 $1,000,000Active4 beds 3 baths2,700 sq. ft.
$1,000,000Active4 beds 3 baths2,700 sq. ft.302 High Plains Dr, Dripping Springs, TX 78620
MLS# 5554091Listed by: JBGOODWIN REALTORS NW - New
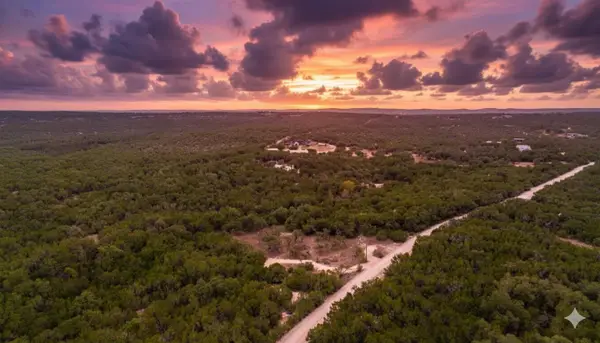 $450,000Active0 Acres
$450,000Active0 Acres1250 Myers Creek Rd, Dripping Springs, TX 78620
MLS# 4428418Listed by: KELLER WILLIAMS REALTY
