11201 Bonham Ranch Rd #12, Dripping Springs, TX 78620
Local realty services provided by:Better Homes and Gardens Real Estate Winans
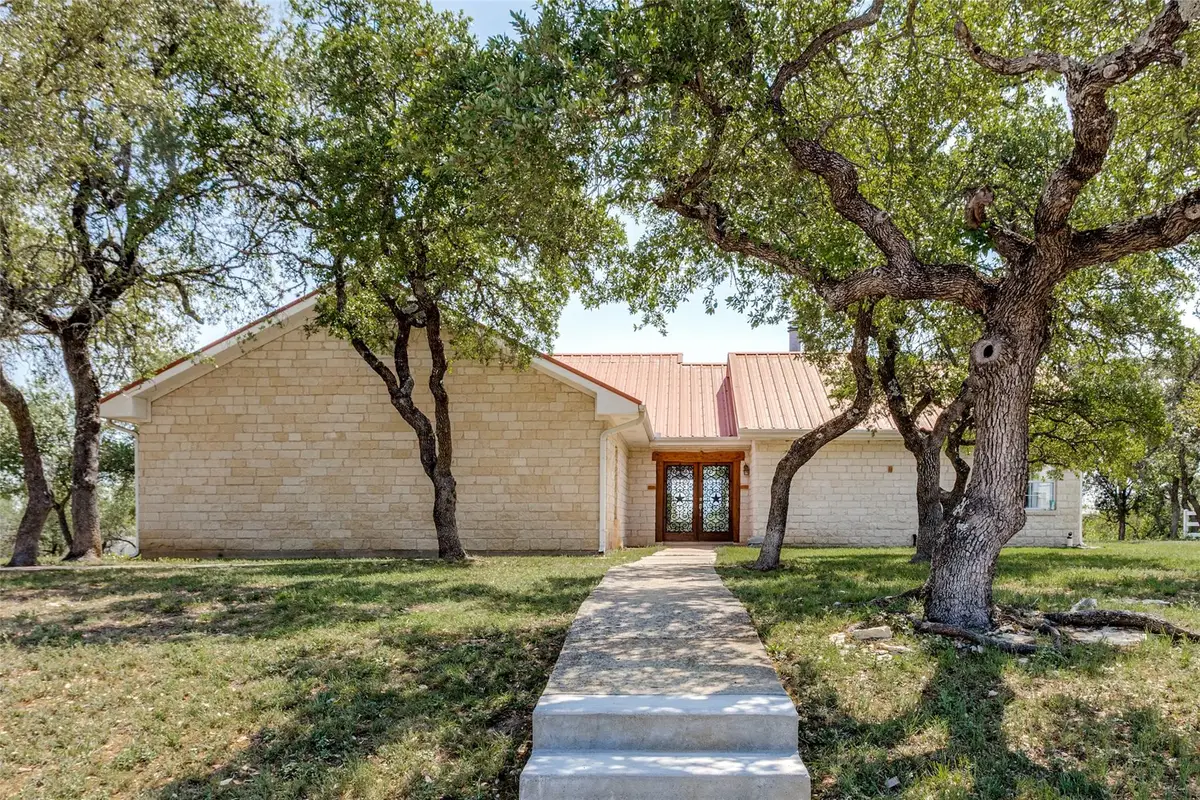


Listed by:james chapa
Office:exp realty, llc.
MLS#:1202938
Source:ACTRIS
Price summary
- Price:$1,900,000
- Price per sq. ft.:$670.43
About this home
Discover unparalleled privacy and breathtaking beauty at this stunning 15-acre gated estate in Dripping Springs! Surrounded by sprawling oaks and offering panoramic Hill Country views, this steel-constructed home with metal roof combines modern elegance with rugged charm. Perfectly situated just minutes from Austin, this property places you moments away from the vibrant Mercer Street scene, renowned eateries, craft distilleries, breweries, and iconic destinations like Hamilton Pool Preserve and four other natural spring pools, Wimberley’s Market Days, and Fredericksburg’s celebrated wineries. Spacious open-concept offers soaring high ceilings, wood-look scored concrete floors, stone countertops, and stainless steel appliances that create a sophisticated yet inviting atmosphere. Dual fireplaces, ceiling fans, and central air provide year round comfort. Outdoor living is one of a kind with an expansive deck that enables you to unwind, soak in the serene vistas plus an outdoor shower. Multiple outbuildings including a modern 70x50 ft steel building with 2 half baths, 2 offices & workshop on concrete slab perfect for car enthusiasts and hobbyists; carport, storage shed, and corrals offer diverse possibilities for livestock and other needs with no known property restrictions and a private water well for self-sufficiency. The estate borders a wildlife preserve, which ensures scenic views for generations, and offers a unique blend of rural tranquility and proximity to urban conveniences. This makes it an ideal retreat for those seeking the finest Texas Hill Country lifestyle. Whether you’re dreaming of a private oasis, a working ranch, or a luxurious home base for exploring the region, this property delivers it all.
Contact an agent
Home facts
- Year built:1996
- Listing Id #:1202938
- Updated:August 13, 2025 at 03:06 PM
Rooms and interior
- Bedrooms:4
- Total bathrooms:3
- Full bathrooms:3
- Living area:2,834 sq. ft.
Heating and cooling
- Cooling:Central
- Heating:Central
Structure and exterior
- Roof:Metal
- Year built:1996
- Building area:2,834 sq. ft.
Schools
- High school:Lake Travis
- Elementary school:Bee Cave
Utilities
- Water:Well
- Sewer:Septic Tank
Finances and disclosures
- Price:$1,900,000
- Price per sq. ft.:$670.43
- Tax amount:$17,596 (2024)
New listings near 11201 Bonham Ranch Rd #12
- New
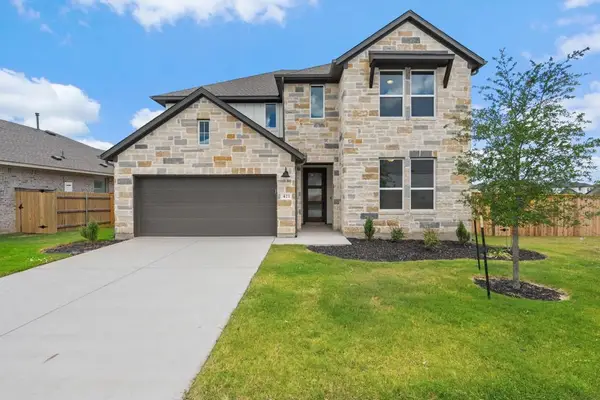 $649,990Active4 beds 4 baths3,200 sq. ft.
$649,990Active4 beds 4 baths3,200 sq. ft.421 Kings Pine Drive, Dripping Springs, TX 78620
MLS# 7972077Listed by: REALAGENT - New
 $275,000Active0 Acres
$275,000Active0 Acres109 Twin Saddles Ln, Dripping Springs, TX 78620
MLS# 6560801Listed by: COMPASS RE TEXAS, LLC - New
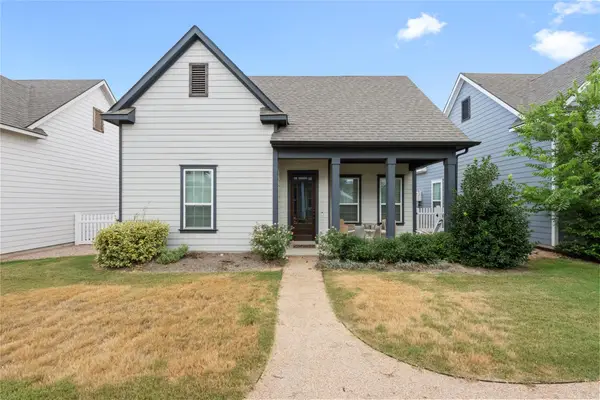 $549,000Active4 beds 3 baths1,902 sq. ft.
$549,000Active4 beds 3 baths1,902 sq. ft.1182 Grant Wood Ave, Driftwood, TX 78619
MLS# 9819928Listed by: MORELAND PROPERTIES - New
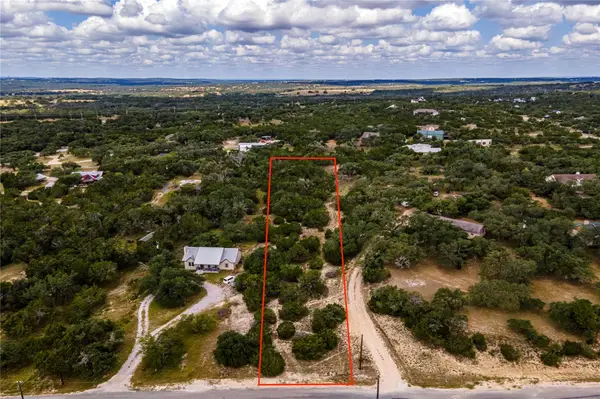 $198,221Active0 Acres
$198,221Active0 Acres621 Deer Creek Cir, Dripping Springs, TX 78620
MLS# 2240237Listed by: ALLURE REAL ESTATE - New
 $880,000Active4 beds 3 baths3,175 sq. ft.
$880,000Active4 beds 3 baths3,175 sq. ft.783 Iron Willow Loop, Dripping Springs, TX 78620
MLS# 1501793Listed by: HOMESUSA.COM - New
 $935,000Active4 beds 5 baths3,564 sq. ft.
$935,000Active4 beds 5 baths3,564 sq. ft.258 Cactus Wren Ct, Dripping Springs, TX 78620
MLS# 4584112Listed by: HOMESUSA.COM - New
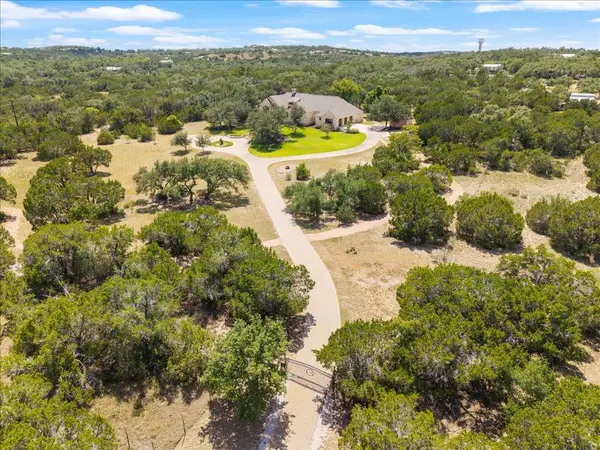 $2,580,000Active3 beds 5 baths4,234 sq. ft.
$2,580,000Active3 beds 5 baths4,234 sq. ft.1525 Springlake Dr, Dripping Springs, TX 78620
MLS# 8471090Listed by: BRAMLETT PARTNERS - New
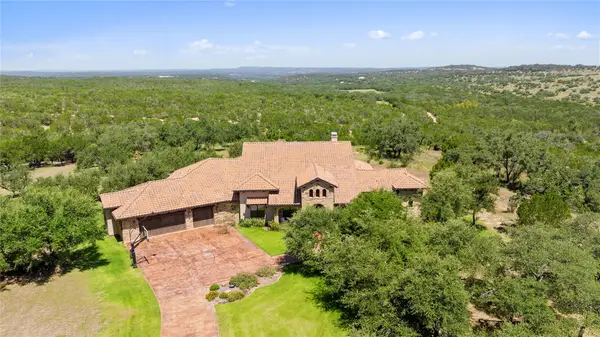 $2,800,000Active4 beds 5 baths4,079 sq. ft.
$2,800,000Active4 beds 5 baths4,079 sq. ft.9412 Grand Summit Blvd, Dripping Springs, TX 78620
MLS# 4797579Listed by: KUPER SOTHEBY'S INT'L REALTY - New
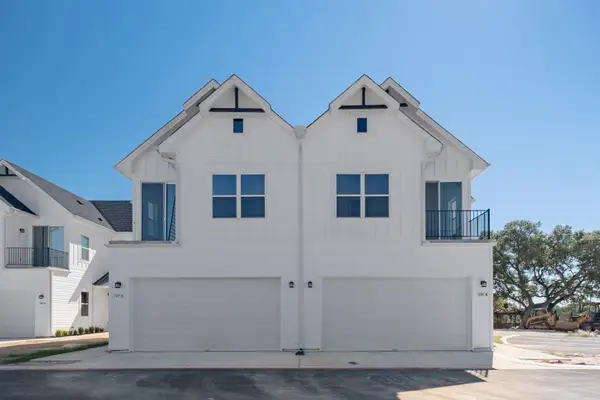 $375,000Active2 beds 3 baths1,500 sq. ft.
$375,000Active2 beds 3 baths1,500 sq. ft.267 Lourdes Ct #B, Dripping Springs, TX 78620
MLS# 2460900Listed by: LEGACY AUSTIN REALTY - New
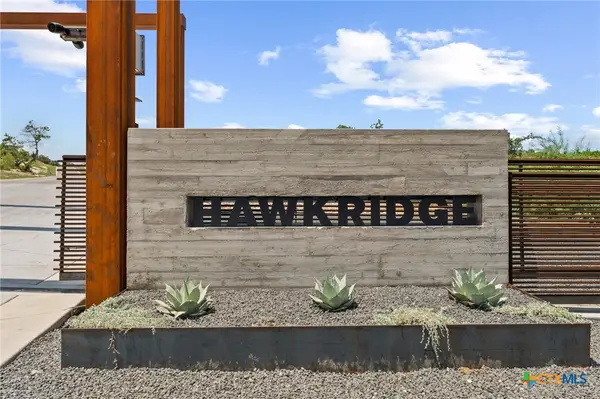 $550,000Active1.09 Acres
$550,000Active1.09 Acres7B Broadwing Cove, Dripping Springs, TX 78737
MLS# 589484Listed by: AUDREY PUDDER REALTY
