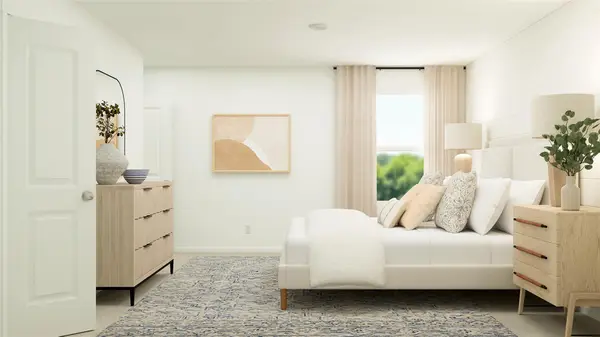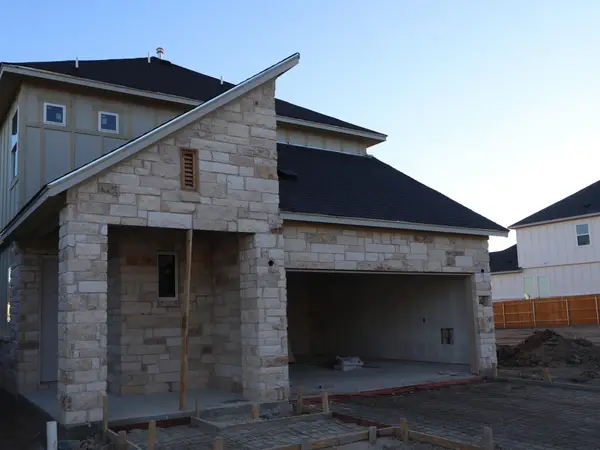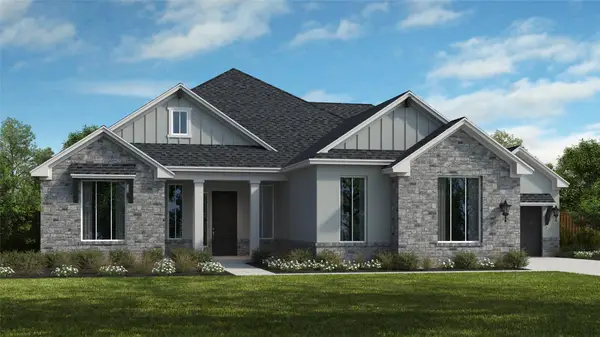1178 Hidden Creek Dr, Dripping Springs, TX 78620
Local realty services provided by:Better Homes and Gardens Real Estate Winans
Listed by: jenn salladay
Office: christie's int'l real estate
MLS#:9296154
Source:ACTRIS
1178 Hidden Creek Dr,Dripping Springs, TX 78620
$1,850,000
- 6 Beds
- 4 Baths
- 5,334 sq. ft.
- Single family
- Active
Upcoming open houses
- Sun, Feb 1501:00 pm - 03:00 pm
Price summary
- Price:$1,850,000
- Price per sq. ft.:$346.83
- Monthly HOA dues:$54.17
About this home
Experience the charm of Hill Country living at this private hilltop retreat. A long, winding driveway, tracing the historic 'line road' from the late 1800s, leads to breathtaking panoramic views of rolling landscapes and endless skies, all overlooking a sparkling pool. The property includes a main home, a 40’x80’ barndominium with guest accommodations and a workshop, and a fully-fenced .8-acre garden. Situated on 27 wildlife-exempt acres with established trails, it also offers the potential to subdivide with a secondary homesite location. This single-story stone home boasts an open floor plan filled with natural light, highlighting unique architectural details and walls of windows framing the views. The heart of the home is an expansive, gourmet kitchen, featuring custom wood cabinetry, stainless steel appliances, and a large pantry. A formal dining room adds elegance with hand-scraped mesquite wood flooring. Spacious bedrooms with walk-in closets offer comfort and convenience. The 40’x80’ barndominium includes 1,600 sq ft of guest accommodations with 2 bedrooms, an office, a full kitchen, and living area—ideal for guests or short-term rental. The adjoining 1,600 sq ft workshop is equipped with 220V power, a commercial exhaust fan, two 10-foot roll-up doors for easy garden access, a 10” I-beam for an electric hoist, and ample storage. Outdoor living is a dream with a sparkling pool, a covered patio, and an outdoor kitchen with a dedicated grilling area, all showcasing stunning Hill Country views. Stone pathways, a firepit, and expansive porches provide ideal spaces for entertaining or unwinding. Gardeners and nature lovers will appreciate the irrigated garden, scenic trails, and the variety of wildlife. Less than 15 minutes from Dripping Springs in the gated Hidden Creek community, this property balances privacy, luxury, and natural beauty to deliver an unparalleled Hill Country lifestyle.
Contact an agent
Home facts
- Year built:2006
- Listing ID #:9296154
- Updated:February 15, 2026 at 11:47 PM
Rooms and interior
- Bedrooms:6
- Total bathrooms:4
- Full bathrooms:3
- Half bathrooms:1
- Living area:5,334 sq. ft.
Heating and cooling
- Cooling:Central, Zoned
- Heating:Central, Propane, Zoned
Structure and exterior
- Roof:Metal
- Year built:2006
- Building area:5,334 sq. ft.
Schools
- High school:Lyndon B Johnson (Johnson City ISD)
- Elementary school:Lyndon B Johnson
Utilities
- Water:Well
- Sewer:Septic Tank
Finances and disclosures
- Price:$1,850,000
- Price per sq. ft.:$346.83
- Tax amount:$10,187 (2025)
New listings near 1178 Hidden Creek Dr
- New
 $267,990Active4 beds 3 baths1,891 sq. ft.
$267,990Active4 beds 3 baths1,891 sq. ft.317 Pink Footed Pass, Uhland, TX 78640
MLS# 2328727Listed by: MARTI REALTY GROUP - New
 $545,000Active3 beds 2 baths2,152 sq. ft.
$545,000Active3 beds 2 baths2,152 sq. ft.333 Founders Rdg, Dripping Springs, TX 78620
MLS# 1281542Listed by: KELLER WILLIAMS REALTY - New
 $775,000Active3 beds 2 baths2,533 sq. ft.
$775,000Active3 beds 2 baths2,533 sq. ft.140 Barton Ranch Cir, Dripping Springs, TX 78620
MLS# 2684454Listed by: OUTLAW REALTY - New
 $522,990Active4 beds 2 baths1,903 sq. ft.
$522,990Active4 beds 2 baths1,903 sq. ft.140 Norway Spruce St, Dripping Springs, TX 78620
MLS# 3281409Listed by: M/I HOMES REALTY - New
 $555,990Active4 beds 3 baths2,434 sq. ft.
$555,990Active4 beds 3 baths2,434 sq. ft.296 Bishop Wood Rd, Dripping Springs, TX 78620
MLS# 1322263Listed by: M/I HOMES REALTY - New
 $512,990Active5 beds 4 baths2,716 sq. ft.
$512,990Active5 beds 4 baths2,716 sq. ft.185 Grayson Elm Pass, Dripping Springs, TX 78620
MLS# 3955263Listed by: M/I HOMES REALTY - Open Sun, 12 to 3pmNew
 $1,000,000Active4 beds 4 baths3,526 sq. ft.
$1,000,000Active4 beds 4 baths3,526 sq. ft.479 Crosswater Ln, Dripping Springs, TX 78620
MLS# 9785513Listed by: COMPASS RE TEXAS, LLC - New
 $586,990Active4 beds 4 baths2,625 sq. ft.
$586,990Active4 beds 4 baths2,625 sq. ft.474 Bishop Wood Rd, Dripping Springs, TX 78620
MLS# 6056379Listed by: M/I HOMES REALTY - Open Sun, 1 to 3pmNew
 $520,000Active3 beds 3 baths1,780 sq. ft.
$520,000Active3 beds 3 baths1,780 sq. ft.1066 Twain St, Driftwood, TX 78619
MLS# 2779606Listed by: KELLER WILLIAMS - LAKE TRAVIS - New
 $929,990Active4 beds 4 baths2,981 sq. ft.
$929,990Active4 beds 4 baths2,981 sq. ft.252 Canal Dr, Dripping Springs, TX 78620
MLS# 4024342Listed by: RGS REALTY LLC

