142 Yarbrough Dr, Dripping Springs, TX 78620
Local realty services provided by:Better Homes and Gardens Real Estate Winans
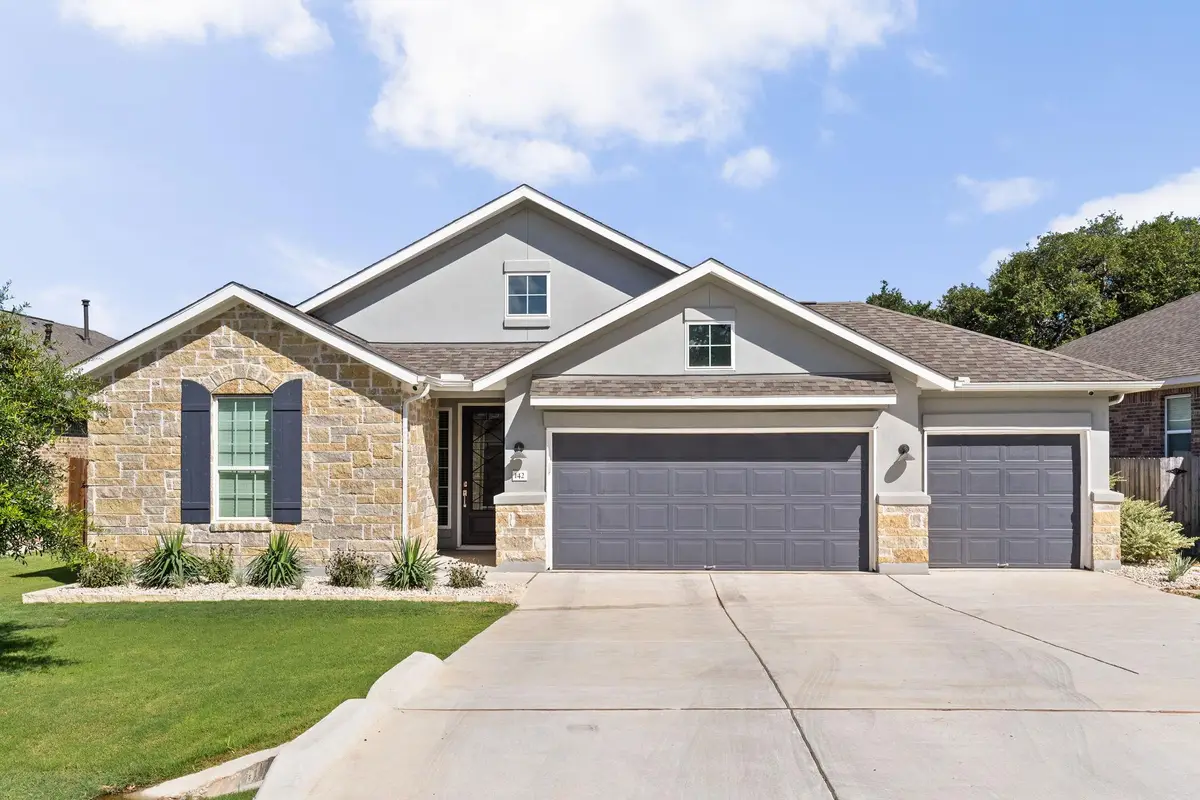
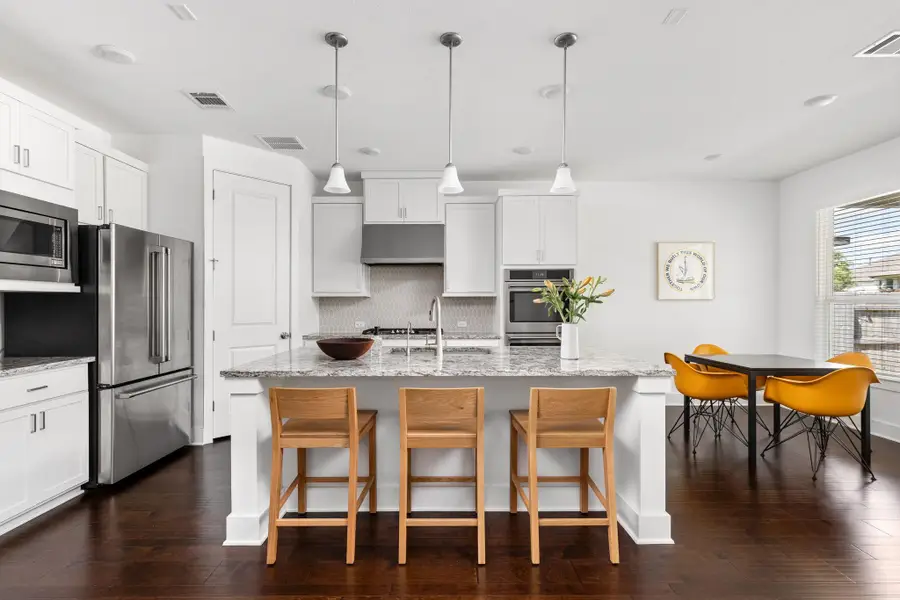

Listed by:kim wolle
Office:compass re texas, llc.
MLS#:4570033
Source:ACTRIS
Price summary
- Price:$550,000
- Price per sq. ft.:$244.12
- Monthly HOA dues:$93.33
About this home
Located in Dripping Springs' gated Arrowhead Ranch community, this upgraded single-story home backs to a peaceful greenbelt, blending style with function. The exterior features stone and stucco, a 3-car garage with epoxy flooring, native landscaping, and custom masonry flower beds. Inside, the open layout with tons of natural light, neutral tones, warm hardwood flooring, and upgrades throughout. A formal dining room near the entry is perfect for hosting, or can serve as an office, playroom, or sitting area. The living room, with a gas fireplace, flows into the eat-in kitchen. The kitchen includes a center island, breakfast bar, granite countertops, ample cabinetry, and high-end GE Cafe appliances: a gas cooktop, double ovens, dishwasher, and matching refrigerator. The private owner’s suite, at the back with greenbelt views, has a beautiful bay window, a large walk-in closet, and a spa-like en-suite bath with floor-to-ceiling tile, an expansive granite-topped dual vanity, and a walk-in shower. Two secondary bedrooms share a full bathroom, and a separate guest suite offers its own private bath—ideal for visitors or multi-generational living. Enjoy quiet evenings on the extended covered patio overlooking the greenbelt, or gather around the custom masonry firepit surrounded by a paver and river rock walkway. Arrowhead Ranch residents enjoy Hill Country surroundings and private access to Onion Creek for fishing, kayaking, and picnicking. Community amenities include a pool, outdoor kitchen, firepit, two playgrounds, and multiple hike-and-bike trails—all minutes from downtown Dripping Springs, highly rated DSISD schools, and local wineries, breweries, and restaurants. Arrowhead Ranch boasts a low 1.68% tax rate—no MUD, no PID.
Contact an agent
Home facts
- Year built:2022
- Listing Id #:4570033
- Updated:August 16, 2025 at 07:42 PM
Rooms and interior
- Bedrooms:4
- Total bathrooms:3
- Full bathrooms:3
- Living area:2,253 sq. ft.
Heating and cooling
- Cooling:Central
- Heating:Central
Structure and exterior
- Roof:Composition, Shingle
- Year built:2022
- Building area:2,253 sq. ft.
Schools
- High school:Dripping Springs
- Elementary school:Walnut Springs
Utilities
- Water:Public
- Sewer:Public Sewer
Finances and disclosures
- Price:$550,000
- Price per sq. ft.:$244.12
- Tax amount:$8,455 (2025)
New listings near 142 Yarbrough Dr
- New
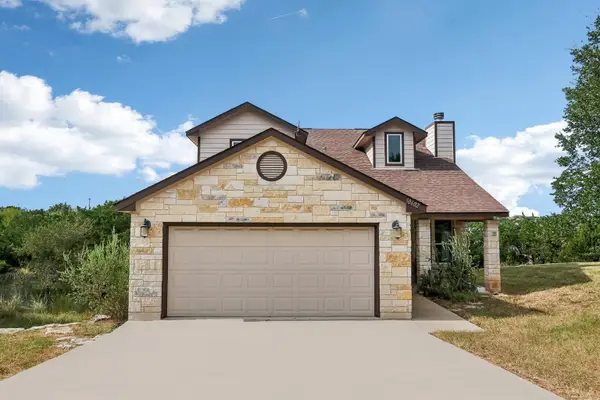 $515,000Active3 beds 3 baths1,775 sq. ft.
$515,000Active3 beds 3 baths1,775 sq. ft.10602 Creekwood Cir, Dripping Springs, TX 78620
MLS# 3654834Listed by: KELLER WILLIAMS REALTY - New
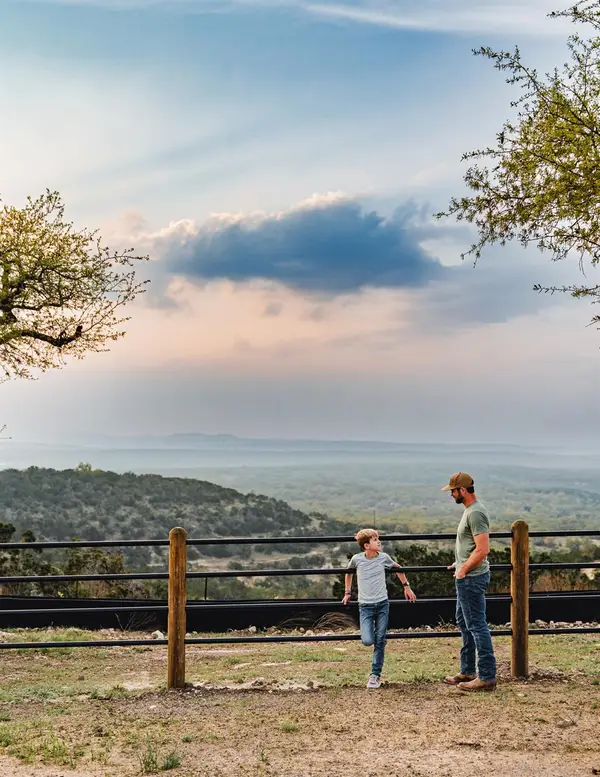 $885,500Active0 Acres
$885,500Active0 Acres3300 Fm 165 - Lot 21, Dripping Springs, TX 78620
MLS# 4646605Listed by: MORELAND PROPERTIES - New
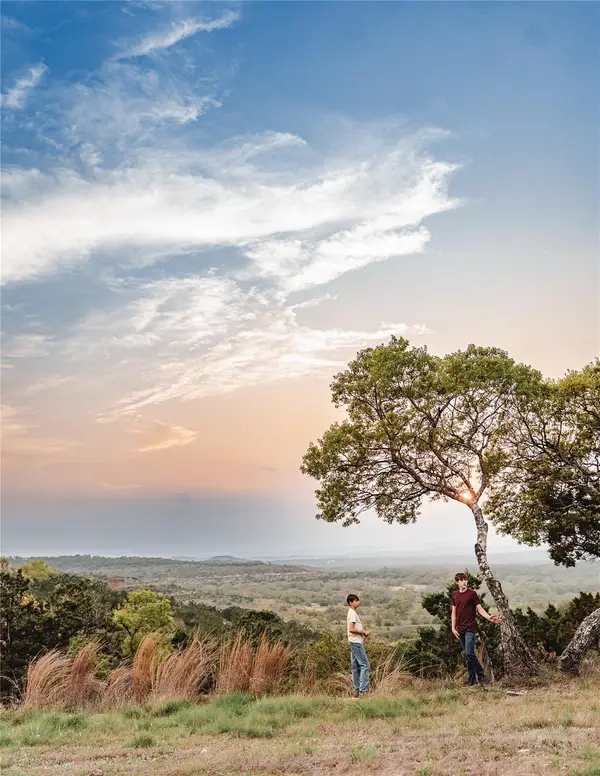 $1,118,400Active0 Acres
$1,118,400Active0 Acres3300 Fm 165 - Lot 18, Dripping Springs, TX 78620
MLS# 8302740Listed by: MORELAND PROPERTIES - New
 $599,000Active-- beds -- baths
$599,000Active-- beds -- baths000 Oak Valley Ranch, Dripping Springs, TX 78676
MLS# 1179583Listed by: TOPPER REAL ESTATE - New
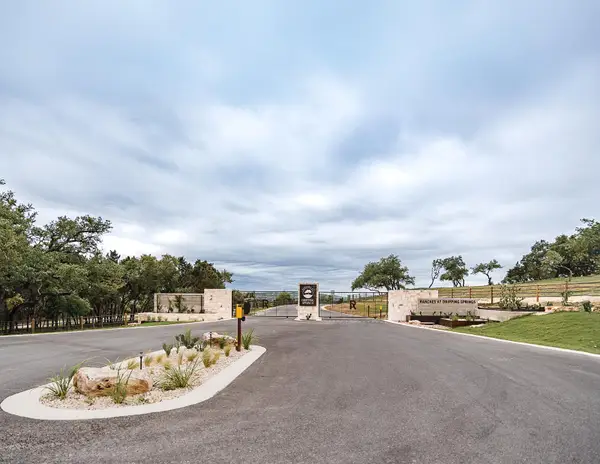 $881,250Active0 Acres
$881,250Active0 Acres3300 Fm 165 - Lot 9, Dripping Springs, TX 78620
MLS# 4036971Listed by: MORELAND PROPERTIES - New
 $1,527,888Active-- beds -- baths
$1,527,888Active-- beds -- baths101 Mystic Overlook Dr, Dripping Springs, TX 78620
MLS# 5012782Listed by: COMPASS RE TEXAS, LLC - New
 $882,000Active0 Acres
$882,000Active0 Acres3300 Fm 165 - Lot 13a, Dripping Springs, TX 78620
MLS# 5051348Listed by: MORELAND PROPERTIES - New
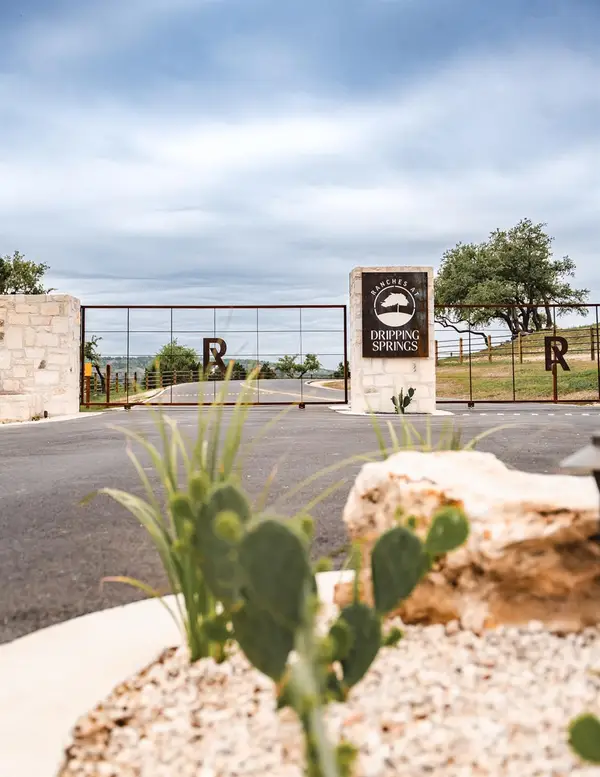 $921,000Active0 Acres
$921,000Active0 Acres3300 Fm 165 - Lot 12, Dripping Springs, TX 78620
MLS# 8441710Listed by: MORELAND PROPERTIES - New
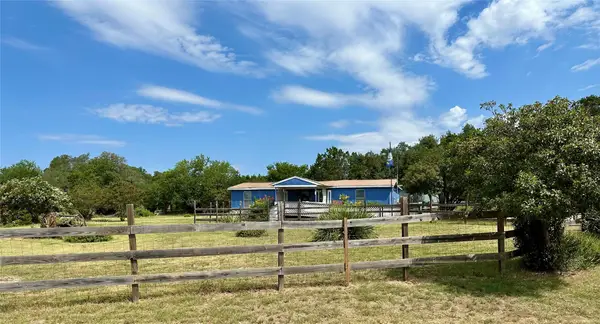 $295,000Active3 beds 2 baths1,584 sq. ft.
$295,000Active3 beds 2 baths1,584 sq. ft.11904 Fitzhugh Corners Rd, Dripping Springs, TX 78620
MLS# 6849296Listed by: ALL CITY REAL ESTATE LTD. CO - New
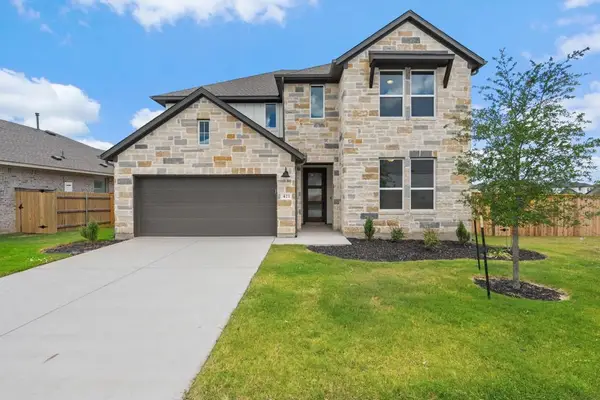 $649,990Active4 beds 4 baths3,200 sq. ft.
$649,990Active4 beds 4 baths3,200 sq. ft.421 Kings Pine Drive, Dripping Springs, TX 78620
MLS# 7972077Listed by: REALAGENT
