1626 Bearkat Canyon Dr, Dripping Springs, TX 78620
Local realty services provided by:Better Homes and Gardens Real Estate Winans
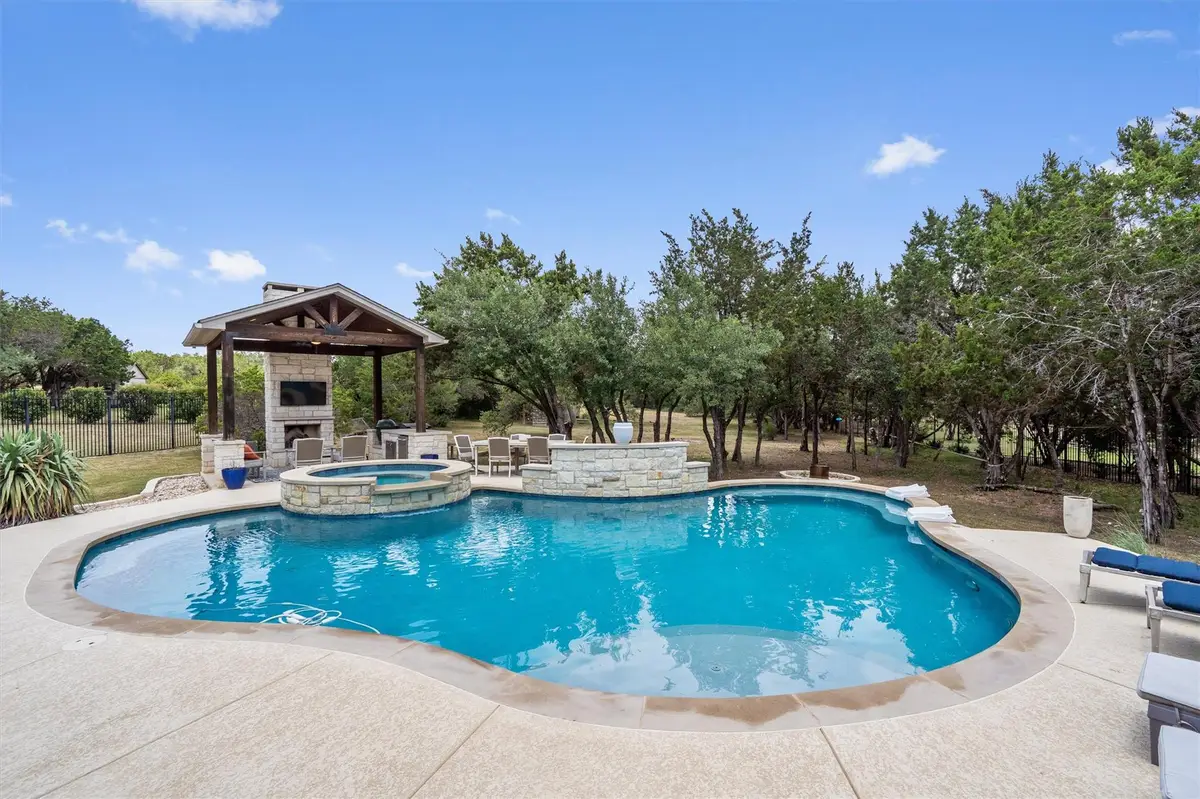
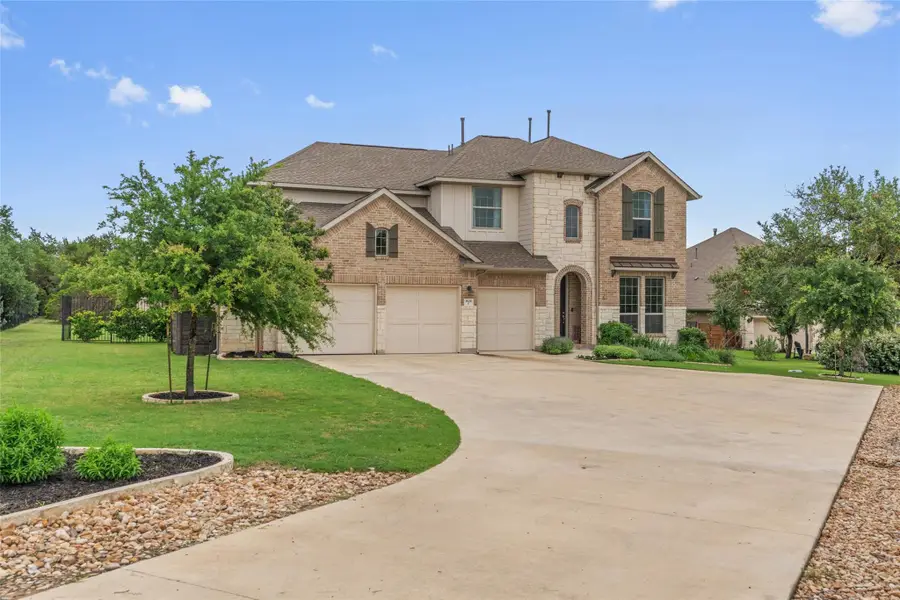
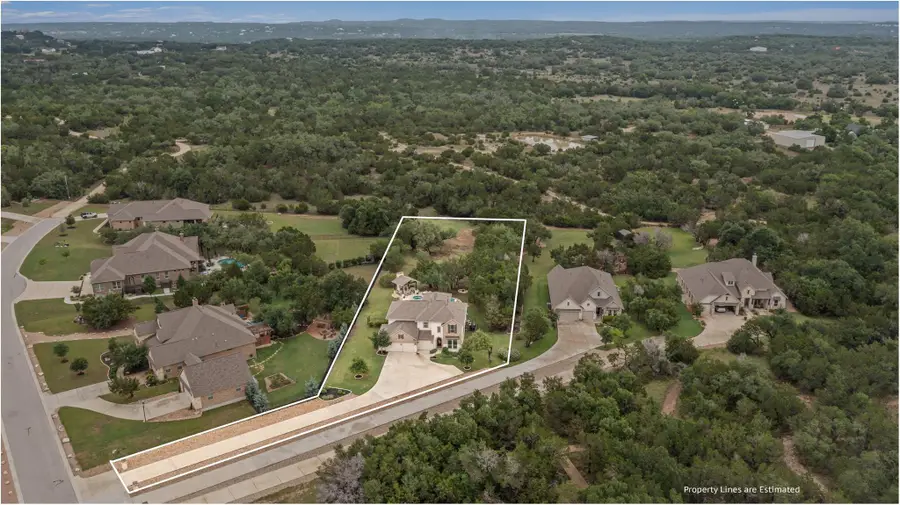
Listed by:anna stevens
Office:legacy austin realty
MLS#:9500449
Source:ACTRIS
1626 Bearkat Canyon Dr,Dripping Springs, TX 78620
$1,100,000
- 5 Beds
- 4 Baths
- 3,651 sq. ft.
- Single family
- Active
Price summary
- Price:$1,100,000
- Price per sq. ft.:$301.29
- Monthly HOA dues:$45.83
About this home
Incredible find in the heart of Dripping Springs-this one has it all! Situated on nearly an acre with incredible trees, this home is an entertainer's dream complete with a large pool, hot tub, poolside pavilion with outdoor kitchen and plenty of space to play in the fully fenced back yard (even a tree house, zip line, and storage shed!). This 2019-built home also offers a highly desirable floor plan with over 3,600 SF including an enclosed office, game room, media room, and two bedrooms and full bathrooms down, including the master. The original homeowners have added several custom built-ins to create unique features in the master bedroom and living room with a fireplace addition, and excellent storage and functionality in the laundry room. The inviting kitchen opens to the living room and breakfast nook and offers a double oven, gas stovetop, butlers area and walk-in pantry. Upstairs there are 3 bedrooms, a game room, separate media complete with theatre style seating (negotiable) and 2 bathrooms. Two bedrooms share a jack-n-jill bath, each with their own sink areas, and one bedrooms has a full bathroom just outside the bedroom. Outside is where all the fun happens - a true backyard oasis! The large pool, hot tub, and pavilion were added in 2019/2020 and will offer the new owners endless days of fun. The attached pavilion offers a wood burning fireplace for the cool Texas evenings and an escape from the heat in the summer. The attached outdoor kitchen and ample seating will be a crowd favorite along with the nearly 1 acre of level space. The backyard offers ample trees and privacy with lots of space for exploring. There is no shortage of parking here, with a long driveway that doubles as a perfect bike path, and a 3-car garage that the current owners use also as a workshop and private gym. DSISD schools (DSE, DSMS). Harrison Hills is located just across from the elementary school with walking trails and just minutes away from the heart of Dripping Springs.
Contact an agent
Home facts
- Year built:2019
- Listing Id #:9500449
- Updated:August 19, 2025 at 03:13 PM
Rooms and interior
- Bedrooms:5
- Total bathrooms:4
- Full bathrooms:4
- Living area:3,651 sq. ft.
Heating and cooling
- Cooling:Central
- Heating:Central, Fireplace(s), Propane
Structure and exterior
- Roof:Shingle
- Year built:2019
- Building area:3,651 sq. ft.
Schools
- High school:Dripping Springs
- Elementary school:Dripping Springs
Utilities
- Water:Public
- Sewer:Aerobic Septic
Finances and disclosures
- Price:$1,100,000
- Price per sq. ft.:$301.29
- Tax amount:$16,142 (2024)
New listings near 1626 Bearkat Canyon Dr
- New
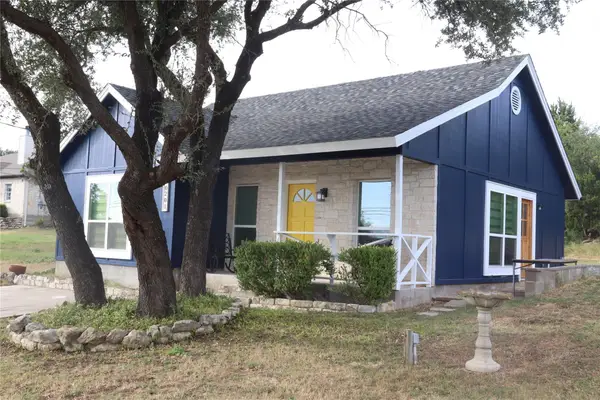 $350,000Active3 beds 1 baths1,025 sq. ft.
$350,000Active3 beds 1 baths1,025 sq. ft.10201 Longhorn Skyway Skwy, Dripping Springs, TX 78620
MLS# 8921807Listed by: THE REAL ESTATE CENTRAL - New
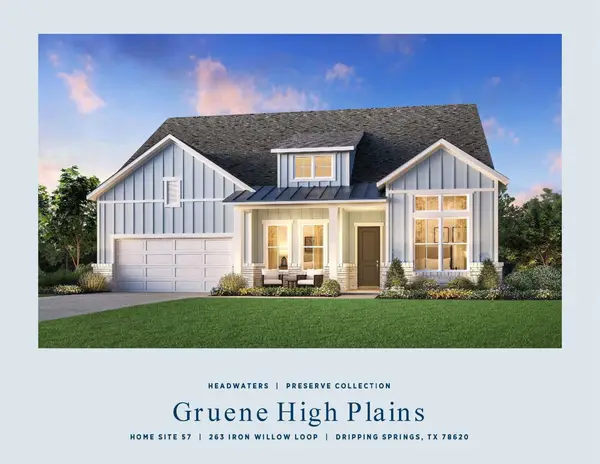 $775,000Active4 beds 4 baths2,580 sq. ft.
$775,000Active4 beds 4 baths2,580 sq. ft.263 Iron Willow Loop, Dripping Springs, TX 78620
MLS# 7713722Listed by: HOMESUSA.COM - New
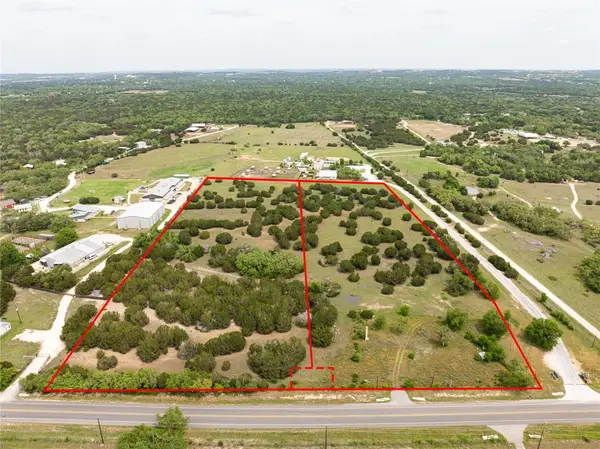 $1,900,000Active-- beds -- baths
$1,900,000Active-- beds -- bathsTBD Lot 1-AB and 1-AA Fm 150, Driftwood, TX 78619
MLS# 3918291Listed by: COFFMAN REAL ESTATE - New
 $51,900Active0 Acres
$51,900Active0 Acres10722 Lake Park Dr, Dripping Springs, TX 78620
MLS# 9261848Listed by: COMPASS RE TEXAS, LLC - New
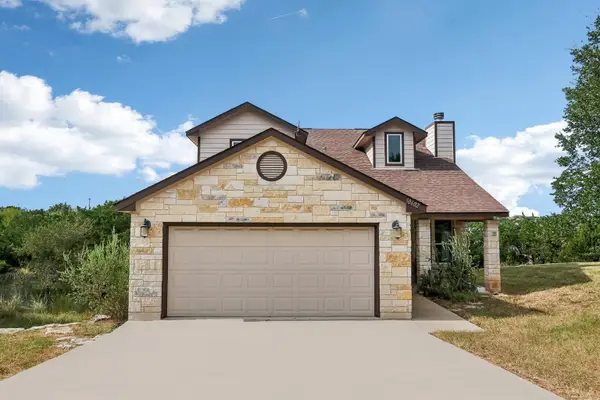 $515,000Active3 beds 3 baths1,775 sq. ft.
$515,000Active3 beds 3 baths1,775 sq. ft.10602 Creekwood Cir, Dripping Springs, TX 78620
MLS# 3654834Listed by: KELLER WILLIAMS REALTY - New
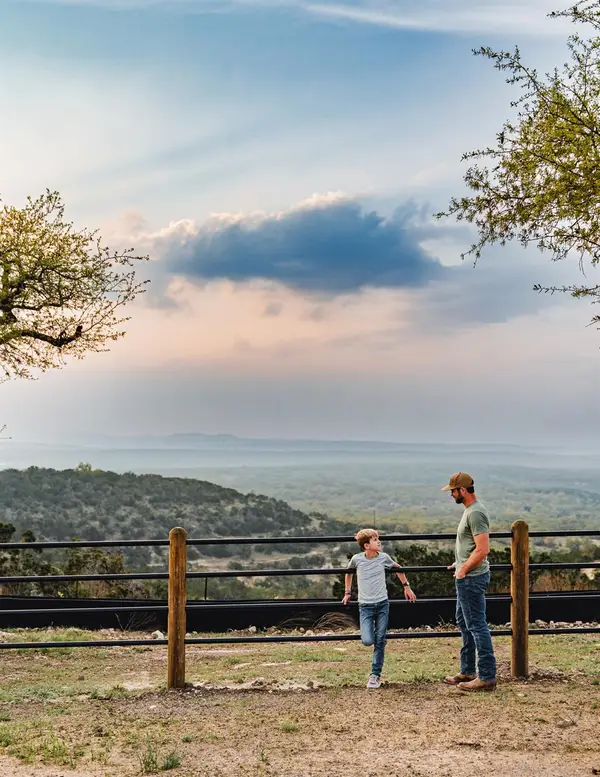 $885,500Active0 Acres
$885,500Active0 Acres3300 Fm 165 - Lot 21, Dripping Springs, TX 78620
MLS# 4646605Listed by: MORELAND PROPERTIES - New
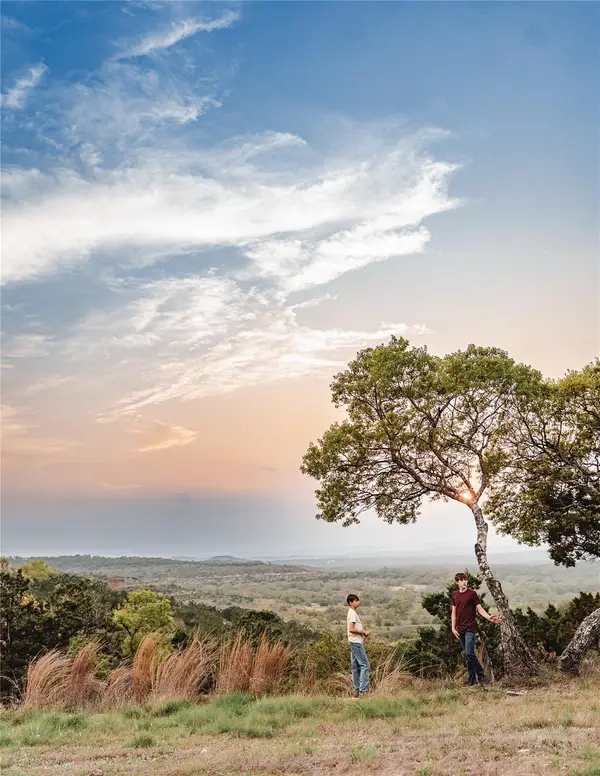 $1,118,400Active0 Acres
$1,118,400Active0 Acres3300 Fm 165 - Lot 18, Dripping Springs, TX 78620
MLS# 8302740Listed by: MORELAND PROPERTIES - New
 $599,000Active-- beds -- baths
$599,000Active-- beds -- baths000 Oak Valley Ranch, Dripping Springs, TX 78676
MLS# 1179583Listed by: TOPPER REAL ESTATE - New
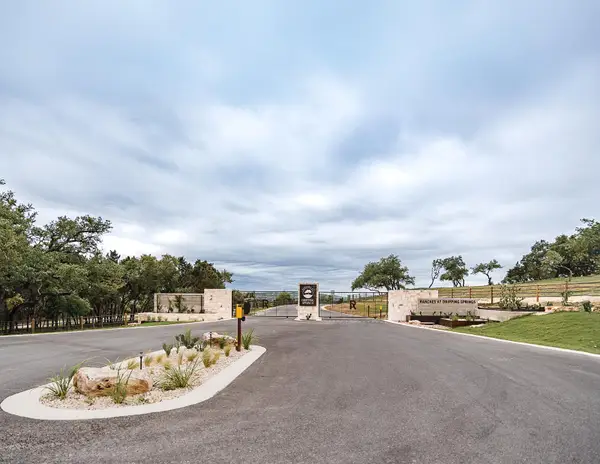 $881,250Active0 Acres
$881,250Active0 Acres3300 Fm 165 - Lot 9, Dripping Springs, TX 78620
MLS# 4036971Listed by: MORELAND PROPERTIES - New
 $1,527,888Active-- beds -- baths
$1,527,888Active-- beds -- baths101 Mystic Overlook Dr, Dripping Springs, TX 78620
MLS# 5012782Listed by: COMPASS RE TEXAS, LLC
