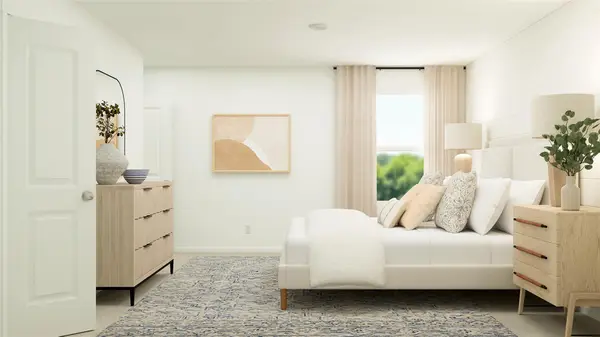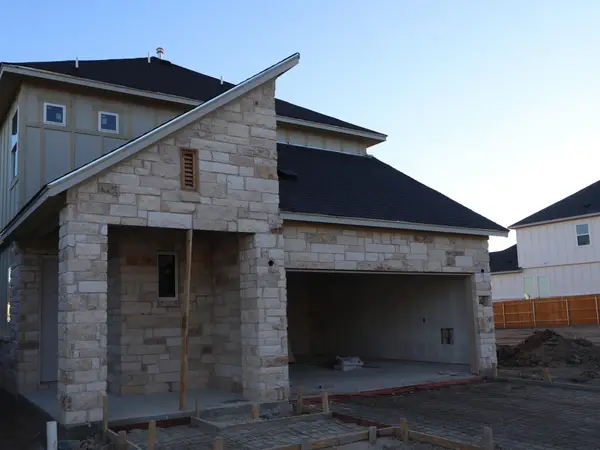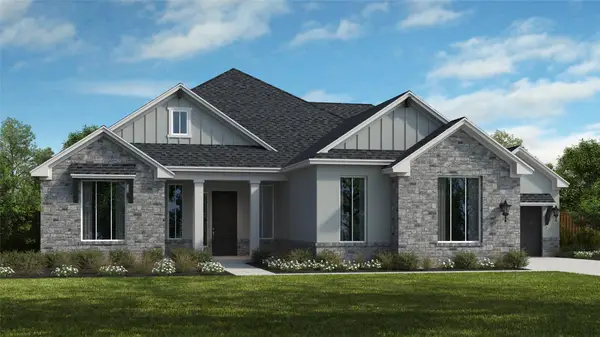172 Bluff Trl, Dripping Springs, TX 78620
Local realty services provided by:Better Homes and Gardens Real Estate Hometown
Listed by: randy hutto, dana hutto
Office: randy hutto, realtors
MLS#:9220488
Source:ACTRIS
172 Bluff Trl,Dripping Springs, TX 78620
$1,225,000
- 3 Beds
- 2 Baths
- 1,885 sq. ft.
- Single family
- Active
Price summary
- Price:$1,225,000
- Price per sq. ft.:$649.87
- Monthly HOA dues:$4.17
About this home
Charming Riverfront Retreat. Discover your own slice of paradise on the picturesque Pedernales River, just 30 miles West of Austin. This comfortable, contemporary home offers a perfect blend of modern living and natural beauty, making it an ideal oasis for nature lovers and those seeking tranquility. As you step into this inviting residence, you will be greeted by an open and airy layout that seamlessly connects indoor and outdoor spaces. The contemporary design features large windows that illuminate the interior, allowing you to soak in the stunning views of the lush surroundings. The property features a delightful multilevel geography adorned with massive rock formations and hidden caves, creating a striking contrast against the natural landscape. These caves add an adventurous touch to the property, inviting exploration and imagination. Thoughtfully designed stairs lead graciously down to the river, where you will be enveloped by beautiful, aged cypress trees that provide both shade and a breathtaking backdrop, creating an enchanting atmosphere perfect for relaxation and recreation. Outdoors, immerse yourself in the vibrant ecosystem teeming with life. Enjoy the sight and sounds of abundant bird species, including colorful hummingbirds, charming painted buntings and graceful cardinals, amidst the beautiful landscape. Whether you are sipping coffee on the patio or enjoying an evening fire by the river, you will feel surrounded by the serene beauty of nature. This property is not just a home; it is a retreat that invites relaxation and inspiration. Whether you are kayaking on the river, hiking the nearby trails, or simply taking in the sunset, this is a place where memories are made. Do not miss the opportunity to make this contemporary riverside escape your own. Schedule a showing today and experience the tranquility and beauty that await you!
Contact an agent
Home facts
- Year built:2018
- Listing ID #:9220488
- Updated:February 14, 2026 at 03:50 PM
Rooms and interior
- Bedrooms:3
- Total bathrooms:2
- Full bathrooms:2
- Living area:1,885 sq. ft.
Heating and cooling
- Cooling:Central
- Heating:Central, Propane, Propane Stove
Structure and exterior
- Roof:Metal
- Year built:2018
- Building area:1,885 sq. ft.
Schools
- High school:Lyndon B Johnson (Johnson City ISD)
- Elementary school:Lyndon B Johnson
Utilities
- Water:MUD, Public
- Sewer:Aerobic Septic, Engineered Septic
Finances and disclosures
- Price:$1,225,000
- Price per sq. ft.:$649.87
- Tax amount:$8,146 (2024)
New listings near 172 Bluff Trl
- New
 $267,990Active4 beds 3 baths1,891 sq. ft.
$267,990Active4 beds 3 baths1,891 sq. ft.317 Pink Footed Pass, Uhland, TX 78640
MLS# 2328727Listed by: MARTI REALTY GROUP - Open Sat, 1 to 3pmNew
 $545,000Active3 beds 2 baths2,152 sq. ft.
$545,000Active3 beds 2 baths2,152 sq. ft.333 Founders Rdg, Dripping Springs, TX 78620
MLS# 1281542Listed by: KELLER WILLIAMS REALTY - New
 $775,000Active3 beds 2 baths2,533 sq. ft.
$775,000Active3 beds 2 baths2,533 sq. ft.140 Barton Ranch Cir, Dripping Springs, TX 78620
MLS# 2684454Listed by: OUTLAW REALTY - New
 $522,990Active4 beds 2 baths1,903 sq. ft.
$522,990Active4 beds 2 baths1,903 sq. ft.140 Norway Spruce St, Dripping Springs, TX 78620
MLS# 3281409Listed by: M/I HOMES REALTY - New
 $555,990Active4 beds 3 baths2,434 sq. ft.
$555,990Active4 beds 3 baths2,434 sq. ft.296 Bishop Wood Rd, Dripping Springs, TX 78620
MLS# 1322263Listed by: M/I HOMES REALTY - New
 $512,990Active5 beds 4 baths2,716 sq. ft.
$512,990Active5 beds 4 baths2,716 sq. ft.185 Grayson Elm Pass, Dripping Springs, TX 78620
MLS# 3955263Listed by: M/I HOMES REALTY - Open Sat, 10am to 1pmNew
 $1,000,000Active4 beds 4 baths3,526 sq. ft.
$1,000,000Active4 beds 4 baths3,526 sq. ft.479 Crosswater Ln, Dripping Springs, TX 78620
MLS# 9785513Listed by: COMPASS RE TEXAS, LLC - New
 $586,990Active4 beds 4 baths2,625 sq. ft.
$586,990Active4 beds 4 baths2,625 sq. ft.474 Bishop Wood Rd, Dripping Springs, TX 78620
MLS# 6056379Listed by: M/I HOMES REALTY - Open Sun, 1 to 3pmNew
 $520,000Active3 beds 3 baths1,780 sq. ft.
$520,000Active3 beds 3 baths1,780 sq. ft.1066 Twain St, Driftwood, TX 78619
MLS# 2779606Listed by: KELLER WILLIAMS - LAKE TRAVIS - New
 $929,990Active4 beds 4 baths2,981 sq. ft.
$929,990Active4 beds 4 baths2,981 sq. ft.252 Canal Dr, Dripping Springs, TX 78620
MLS# 4024342Listed by: RGS REALTY LLC

