17408 Avion Dr, Dripping Springs, TX 78620
Local realty services provided by:Better Homes and Gardens Real Estate Hometown
Listed by: susana elosegui
Office: compass re texas, llc.
MLS#:7533173
Source:ACTRIS
17408 Avion Dr,Dripping Springs, TX 78620
$1,139,000
- 4 Beds
- 3 Baths
- 3,184 sq. ft.
- Single family
- Active
Price summary
- Price:$1,139,000
- Price per sq. ft.:$357.73
- Monthly HOA dues:$46.5
About this home
Discover refined Hill Country luxury living in this stunning 4-bedroom, 3-bath home located in the exclusive Vistancia subdivision. Thoughtfully designed with a balance of elegance, comfort, and functionality, this residence offers an exceptional lifestyle.
The open-concept layout showcases rich hardwood floors, soaring vaulted ceilings with wood beams, and expansive windows that flood the home with natural light. A gourmet kitchen featuring stainless steel appliances and a large center island flows seamlessly into the spacious living area—perfect for hosting gatherings or enjoying family time.
Work or study with ease in the custom-built office with dual workstations, then unwind in the dedicated media room, designed to bring the full cinematic experience right to your home.
Step outside to your private resort-style retreat: a sparkling pool, covered outdoor kitchen and bar, and multiple lounge areas designed for entertaining or simply soaking in the serene Hill Country views—all complemented by the advantage of low HOA fees and property taxes.
Contact an agent
Home facts
- Year built:2015
- Listing ID #:7533173
- Updated:January 08, 2026 at 04:30 PM
Rooms and interior
- Bedrooms:4
- Total bathrooms:3
- Full bathrooms:3
- Living area:3,184 sq. ft.
Heating and cooling
- Cooling:Central
- Heating:Central
Structure and exterior
- Roof:Composition
- Year built:2015
- Building area:3,184 sq. ft.
Schools
- High school:Lake Travis
- Elementary school:Bee Cave
Utilities
- Water:Private
- Sewer:Septic Tank
Finances and disclosures
- Price:$1,139,000
- Price per sq. ft.:$357.73
- Tax amount:$10,826 (2020)
New listings near 17408 Avion Dr
- New
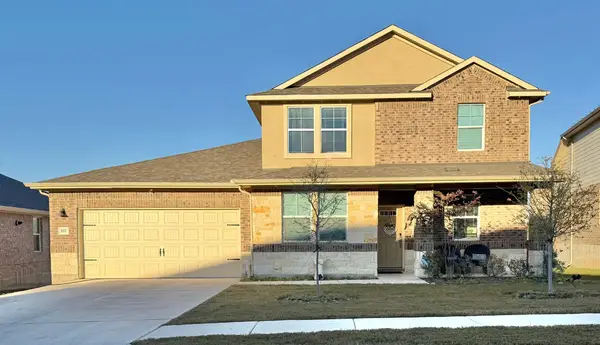 $625,000Active4 beds 3 baths2,918 sq. ft.
$625,000Active4 beds 3 baths2,918 sq. ft.602 Sue Peaks Loop, Dripping Springs, TX 78620
MLS# 9072693Listed by: ALL CITY REAL ESTATE LTD. CO - New
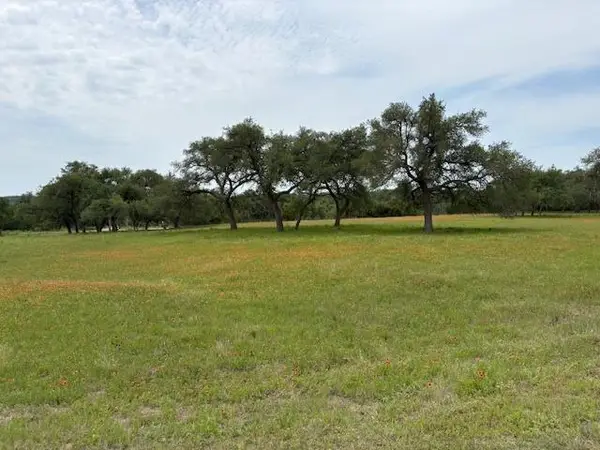 $1,600,000Active3 beds 3 baths2,564 sq. ft.
$1,600,000Active3 beds 3 baths2,564 sq. ft.2801 Martin Rd, Dripping Springs, TX 78620
MLS# 4265566Listed by: TOPPER REAL ESTATE - Open Sat, 1 to 3pmNew
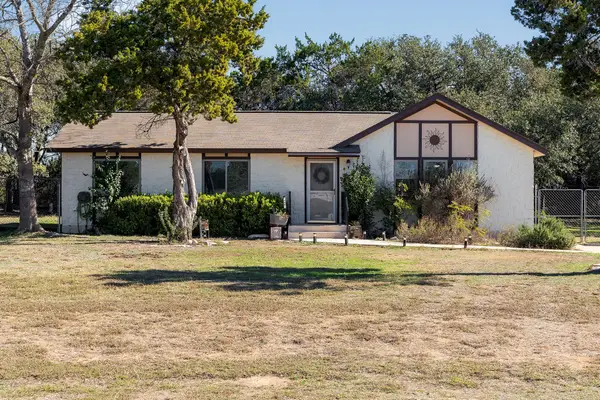 $439,900Active3 beds 2 baths1,431 sq. ft.
$439,900Active3 beds 2 baths1,431 sq. ft.500 Grand Prairie Cir, Dripping Springs, TX 78620
MLS# 1284651Listed by: AMERICAN REALTY SERVICES - New
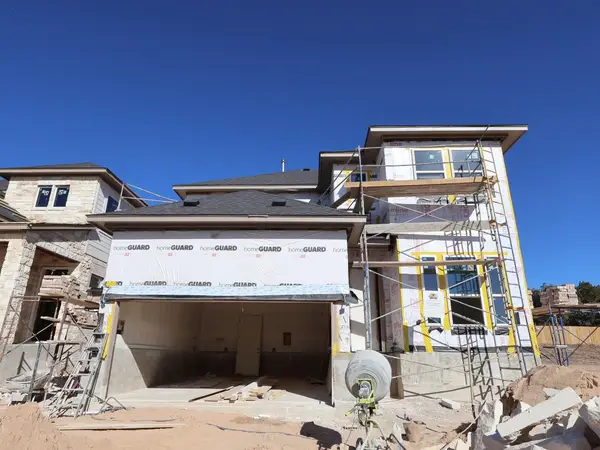 $544,990Active4 beds 3 baths2,441 sq. ft.
$544,990Active4 beds 3 baths2,441 sq. ft.136 Bishop Wood Rd, Dripping Springs, TX 78620
MLS# 7991245Listed by: M/I HOMES REALTY - New
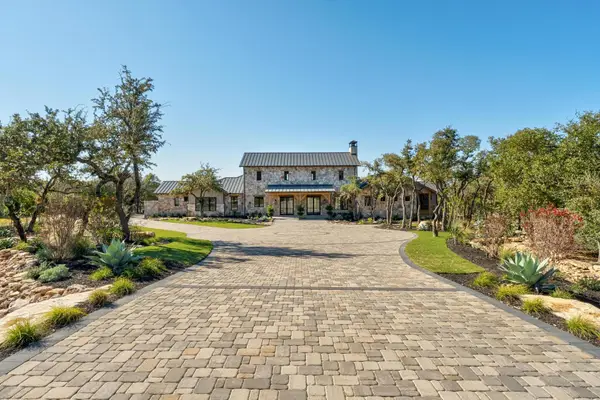 $4,529,000Active4 beds 5 baths4,200 sq. ft.
$4,529,000Active4 beds 5 baths4,200 sq. ft.000 Old Red Ranch Rd, Dripping Springs, TX 78620
MLS# 4759527Listed by: COFFMAN REAL ESTATE - New
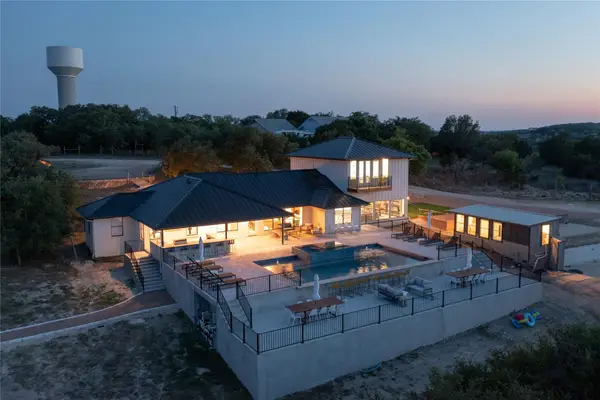 $1,999,000Active9 beds 8 baths4,055 sq. ft.
$1,999,000Active9 beds 8 baths4,055 sq. ft.171 Hart Ln, Dripping Springs, TX 78620
MLS# 7745644Listed by: COMPASS RE TEXAS, LLC - New
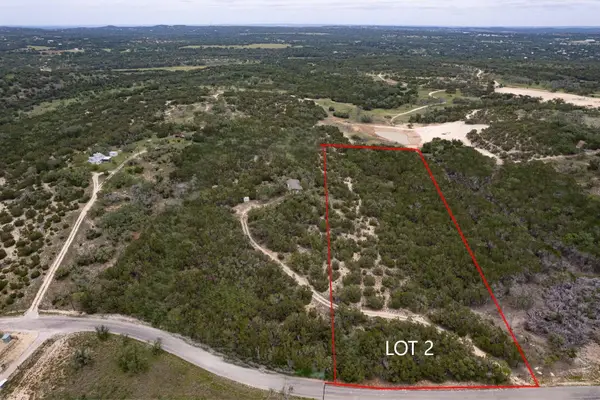 $375,000Active0 Acres
$375,000Active0 AcresLot 2 Shelton Ranch Rd, Dripping Springs, TX 78620
MLS# 1776983Listed by: COFFMAN REAL ESTATE - New
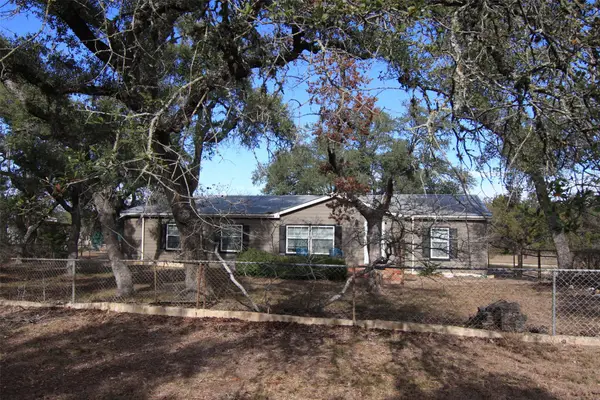 $700,000Active3 beds 2 baths1,922 sq. ft.
$700,000Active3 beds 2 baths1,922 sq. ft.2023 Harmon Hills Rd, Dripping Springs, TX 78620
MLS# 2174197Listed by: RANDY HUTTO, REALTORS - New
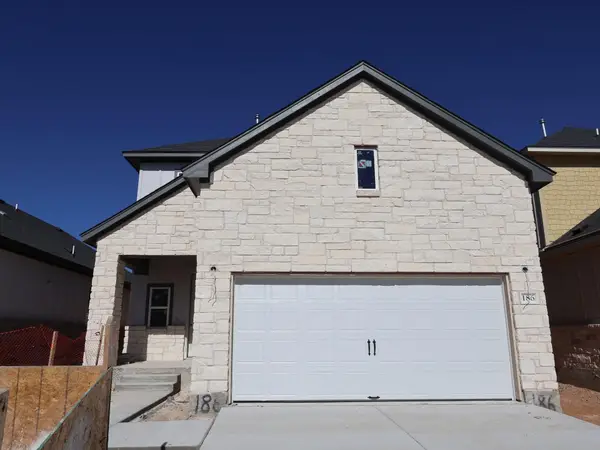 $465,040Active4 beds 3 baths1,963 sq. ft.
$465,040Active4 beds 3 baths1,963 sq. ft.186 Grayson Elm Pass, Dripping Springs, TX 78620
MLS# 6067640Listed by: M/I HOMES REALTY - Open Sat, 11am to 2pmNew
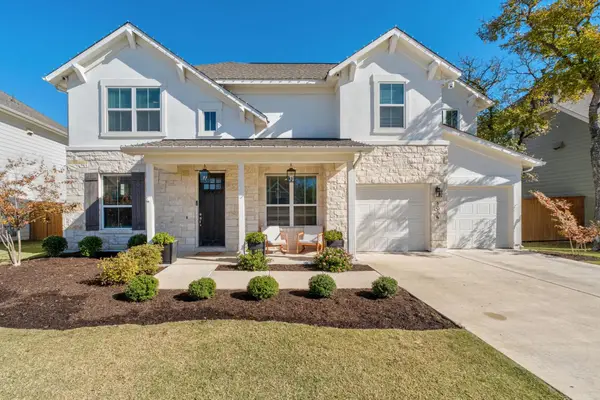 $800,000Active4 beds 4 baths2,986 sq. ft.
$800,000Active4 beds 4 baths2,986 sq. ft.1954 Headwaters Blvd, Dripping Springs, TX 78620
MLS# 2115924Listed by: COMPASS RE TEXAS, LLC
