17503 Panorama Dr, Dripping Springs, TX 78620
Local realty services provided by:Better Homes and Gardens Real Estate Winans
Listed by: amanda ruiz
Office: dreamway realty
MLS#:8148631
Source:ACTRIS
Price summary
- Price:$550,000
- Price per sq. ft.:$237.58
About this home
Charming 3-Bedroom Home in Highland Creek Lakes – Move-In Ready!
Welcome to 17503 Panorama Dr, a stunning 3-bedroom, 2.5-bathroom home nestled in the beautiful Highland Creek Lakes community of Dripping Springs, TX! This spacious 2-story home offers 2,377 sq. ft. of comfortable living space with an inviting open-concept design, perfect for modern living.
Step inside to soaring coffered ceilings in the living room, accented by oversized windows that flood the space with natural light. A cozy fireplace creates the perfect ambiance for relaxing evenings. The upgraded kitchen boasts a stylish backsplash, shaker-style cabinets, quartz countertops, and an upgraded sink and faucet.
The primary suite is a true retreat, featuring a sitting area, private balcony access with breathtaking Hill Country views, and an oversized walk-in closet with extra shelving for added storage. The ensuite primary bath offers a double vanity, elegant tile accents, and a luxurious rain showerhead for a spa-like experience.
Upstairs, you’ll find a spacious game room with an area that’s perfect for a desk or homework station. The accent walls in the dining room and primary bedroom add a touch of character and warmth to the home.
Located in the highly acclaimed Lake Travis ISD, this home offers a low tax rate of just 1.56% and the option to join the voluntary HOA. Enjoy the tranquility of Hill Country living while being conveniently close to shopping, dining, and top-rated schools. Seller to verify all information including restrictions, school zoning, amenities, etc.
Contact an agent
Home facts
- Year built:2022
- Listing ID #:8148631
- Updated:November 26, 2025 at 03:59 PM
Rooms and interior
- Bedrooms:3
- Total bathrooms:3
- Full bathrooms:2
- Half bathrooms:1
- Living area:2,315 sq. ft.
Heating and cooling
- Cooling:Central
- Heating:Central, Fireplace Insert
Structure and exterior
- Roof:Composition, Shingle
- Year built:2022
- Building area:2,315 sq. ft.
Schools
- High school:Lake Travis
- Elementary school:Bee Cave
Utilities
- Water:Public
- Sewer:Septic Tank
Finances and disclosures
- Price:$550,000
- Price per sq. ft.:$237.58
New listings near 17503 Panorama Dr
- New
 $244,990Active3 beds 2 baths1,266 sq. ft.
$244,990Active3 beds 2 baths1,266 sq. ft.346 Pink Footed Pass, Uhland, TX 78640
MLS# 5787960Listed by: MARTI REALTY GROUP - New
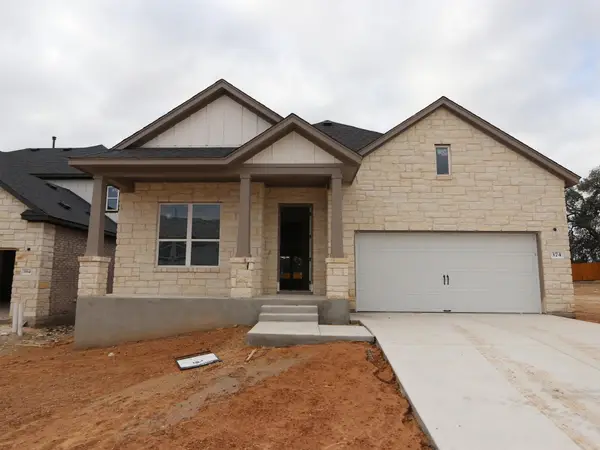 $569,990Active4 beds 3 baths2,322 sq. ft.
$569,990Active4 beds 3 baths2,322 sq. ft.374 Bishop Wood Rd, Dripping Springs, TX 78620
MLS# 2921679Listed by: M/I HOMES REALTY - New
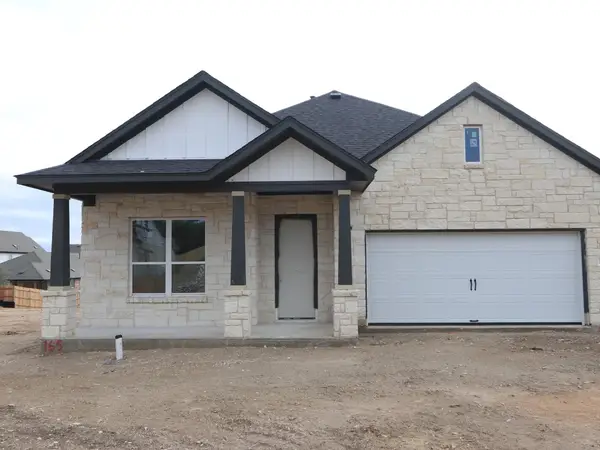 $569,990Active4 beds 3 baths2,322 sq. ft.
$569,990Active4 beds 3 baths2,322 sq. ft.165 Bishop Wood Rd, Dripping Springs, TX 78620
MLS# 1756408Listed by: M/I HOMES REALTY - New
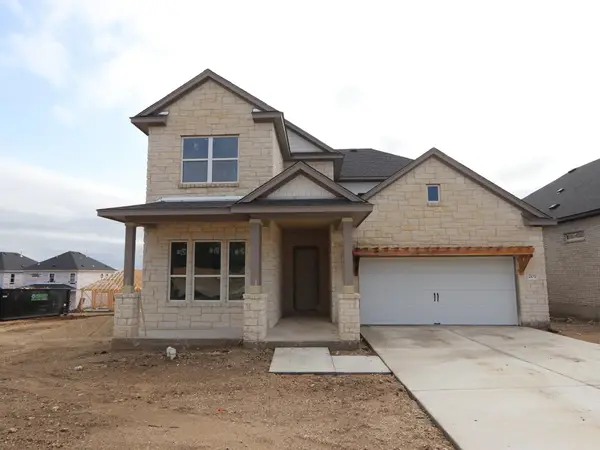 $619,990Active4 beds 3 baths2,915 sq. ft.
$619,990Active4 beds 3 baths2,915 sq. ft.201 Bishop Wood Rd, Dripping Springs, TX 78620
MLS# 5915287Listed by: M/I HOMES REALTY - New
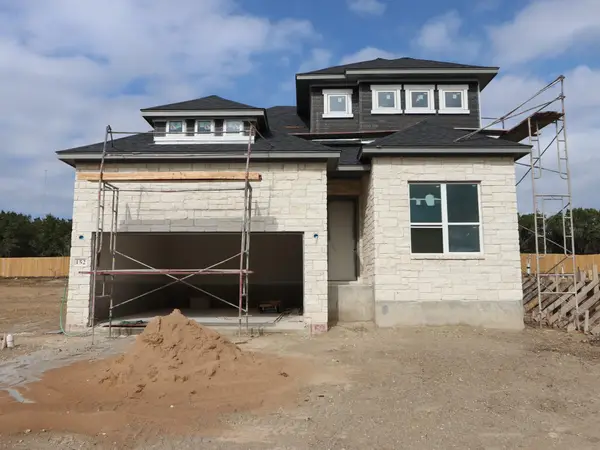 $539,990Active4 beds 3 baths2,251 sq. ft.
$539,990Active4 beds 3 baths2,251 sq. ft.152 Bishop Wood Rd, Dripping Springs, TX 78620
MLS# 8149794Listed by: M/I HOMES REALTY - New
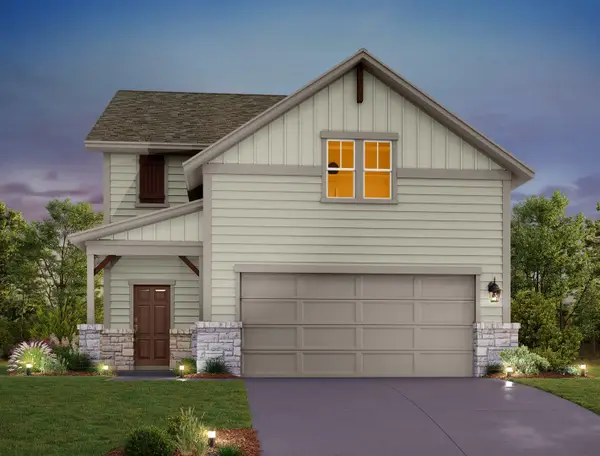 $439,737Active3 beds 3 baths2,193 sq. ft.
$439,737Active3 beds 3 baths2,193 sq. ft.272 Ranier Way, Dripping Springs, TX 78620
MLS# 8296157Listed by: ERA EXPERTS - New
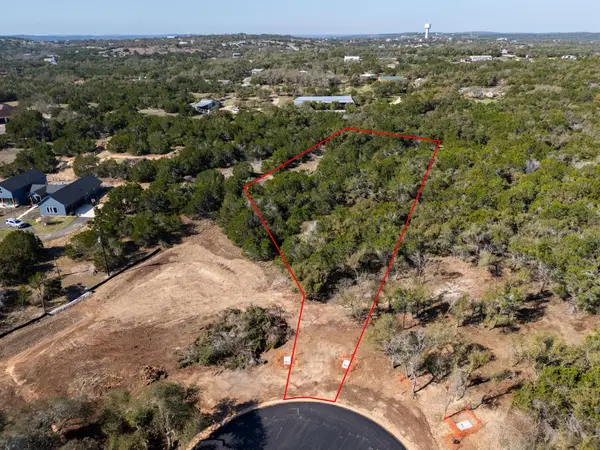 $235,000Active0 Acres
$235,000Active0 Acres6-Lot Spring Oak Dr, Dripping Springs, TX 78620
MLS# 1100385Listed by: COFFMAN REAL ESTATE - New
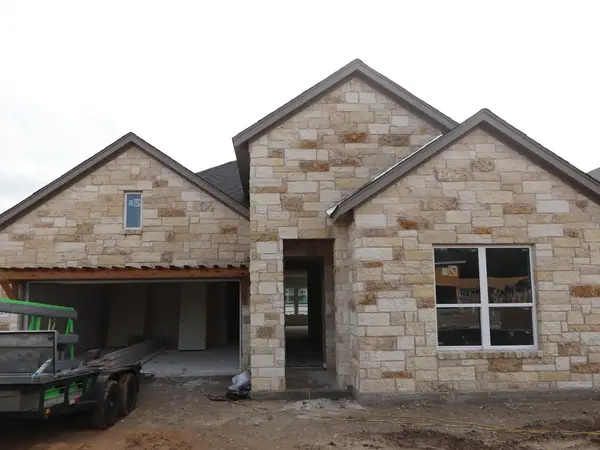 $539,990Active4 beds 3 baths2,102 sq. ft.
$539,990Active4 beds 3 baths2,102 sq. ft.129 Bishop Wood Rd, Dripping Springs, TX 78620
MLS# 1038071Listed by: M/I HOMES REALTY - New
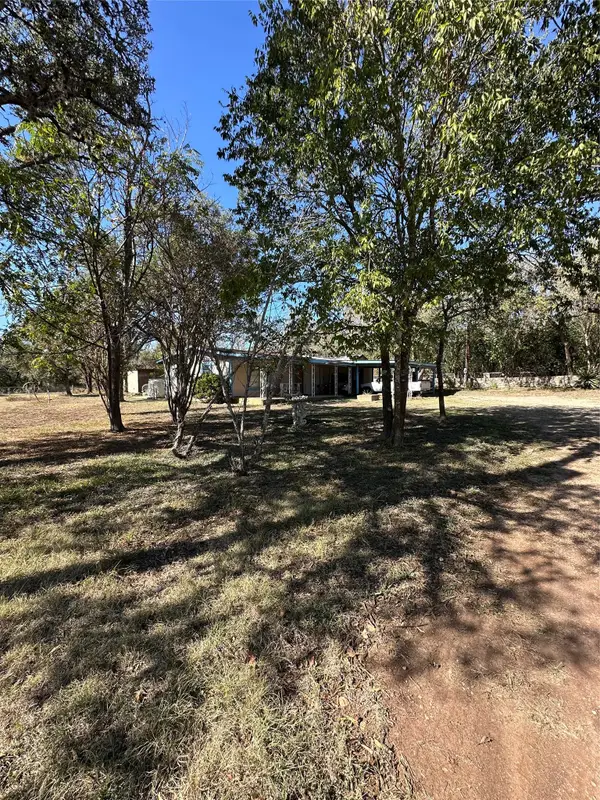 $275,000Active0 Acres
$275,000Active0 AcresTBD Creek Rd, Dripping Springs, TX 78620
MLS# 8825208Listed by: VIDAURRI REALTY GROUP, INC - New
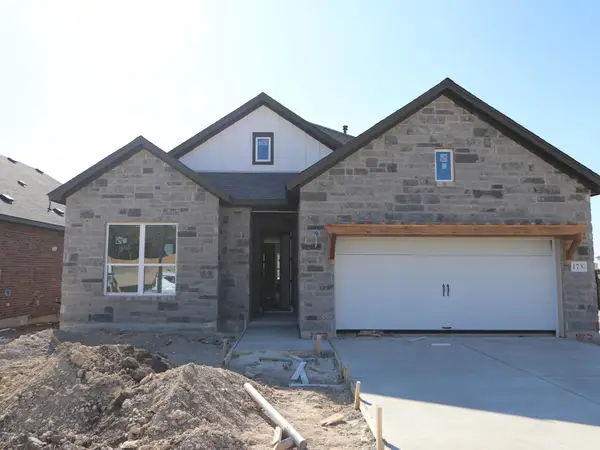 $549,990Active4 beds 3 baths2,182 sq. ft.
$549,990Active4 beds 3 baths2,182 sq. ft.173 Bishop Wood Rd, Dripping Springs, TX 78620
MLS# 3205241Listed by: M/I HOMES REALTY
