17517 Panorama Dr, Dripping Springs, TX 78620
Local realty services provided by:Better Homes and Gardens Real Estate Hometown
Listed by: wendy miller
Office: austin choice homes
MLS#:2497162
Source:ACTRIS
17517 Panorama Dr,Dripping Springs, TX 78620
$549,500
- 3 Beds
- 3 Baths
- 2,398 sq. ft.
- Single family
- Active
Price summary
- Price:$549,500
- Price per sq. ft.:$229.15
About this home
Welcome to this beautifully appointed 3-bedroom, 2.5-bathroom home nestled in the scenic Highland Creek Lakes community of Dripping Springs. Offering 2,398 square feet of thoughtfully designed living space, this spacious two-story residence blends comfort with contemporary style.
Step inside to soaring coffered ceilings and abundant natural light streaming through large windows in the inviting living room—complete with a cozy fireplace, perfect for relaxing evenings. The open-concept floor plan seamlessly connects the main living areas, ideal for modern living and entertaining.
The gourmet kitchen features elegant granite countertops, a stylish backsplash, and upgraded fixtures, including a modern sink and faucet. Retreat to the primary suite, a true sanctuary boasting an oversized walk-in closet and an ensuite bathroom with a dual vanity for added convenience.
Enjoy the peace and beauty of the amazing Texas Hill Country VIEWS from two private back porches—perfect spots for stargazing under Dripping Springs’ renowned dark skies.
Upstairs, you’ll find two additional bedrooms, a full bathroom, and a spacious family room that offers flexibility for a home office, gym, playroom, or creative space.
Additional highlights include:
* Located in the acclaimed Lake Travis ISD
* Low tax rate of 1.56%
* Optional membership in the voluntary HOA
* Close proximity to shopping, dining, and top-rated schools
The perfect balance of Hill Country serenity and city convenience in this exceptional home.
*Buyer to independently verify all information including schools, restrictions, taxes, and community amenities. *
Contact an agent
Home facts
- Year built:2015
- Listing ID #:2497162
- Updated:November 26, 2025 at 04:12 PM
Rooms and interior
- Bedrooms:3
- Total bathrooms:3
- Full bathrooms:2
- Half bathrooms:1
- Living area:2,398 sq. ft.
Heating and cooling
- Cooling:Central
- Heating:Central
Structure and exterior
- Roof:Composition
- Year built:2015
- Building area:2,398 sq. ft.
Schools
- High school:Lake Travis
- Elementary school:Bee Cave
Utilities
- Water:Private
- Sewer:Septic Tank
Finances and disclosures
- Price:$549,500
- Price per sq. ft.:$229.15
- Tax amount:$9,240 (2025)
New listings near 17517 Panorama Dr
- New
 $244,990Active3 beds 2 baths1,266 sq. ft.
$244,990Active3 beds 2 baths1,266 sq. ft.346 Pink Footed Pass, Uhland, TX 78640
MLS# 5787960Listed by: MARTI REALTY GROUP - New
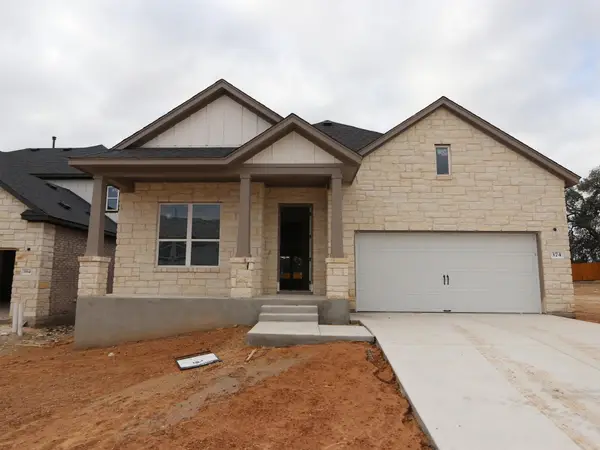 $569,990Active4 beds 3 baths2,322 sq. ft.
$569,990Active4 beds 3 baths2,322 sq. ft.374 Bishop Wood Rd, Dripping Springs, TX 78620
MLS# 2921679Listed by: M/I HOMES REALTY - New
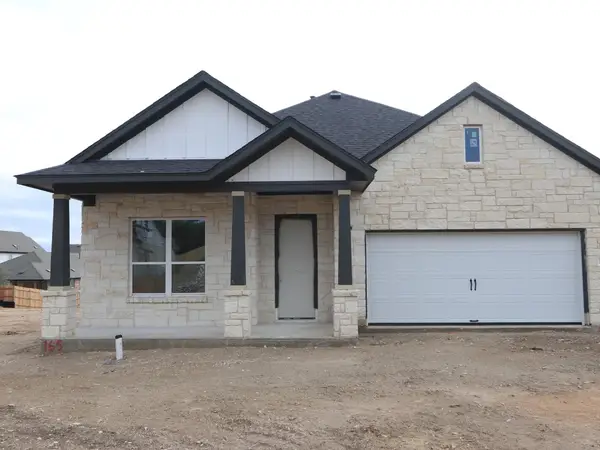 $569,990Active4 beds 3 baths2,322 sq. ft.
$569,990Active4 beds 3 baths2,322 sq. ft.165 Bishop Wood Rd, Dripping Springs, TX 78620
MLS# 1756408Listed by: M/I HOMES REALTY - New
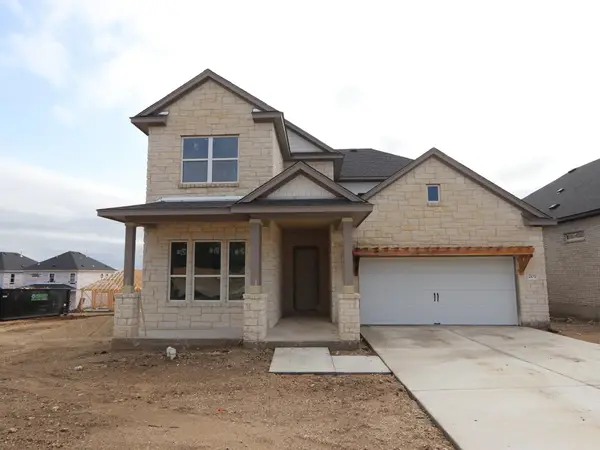 $619,990Active4 beds 3 baths2,915 sq. ft.
$619,990Active4 beds 3 baths2,915 sq. ft.201 Bishop Wood Rd, Dripping Springs, TX 78620
MLS# 5915287Listed by: M/I HOMES REALTY - New
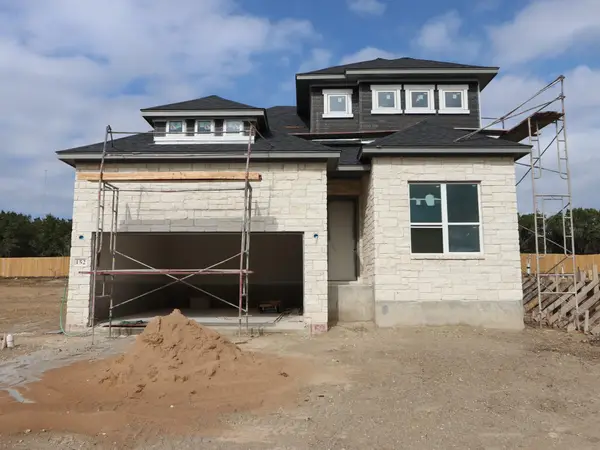 $539,990Active4 beds 3 baths2,251 sq. ft.
$539,990Active4 beds 3 baths2,251 sq. ft.152 Bishop Wood Rd, Dripping Springs, TX 78620
MLS# 8149794Listed by: M/I HOMES REALTY - New
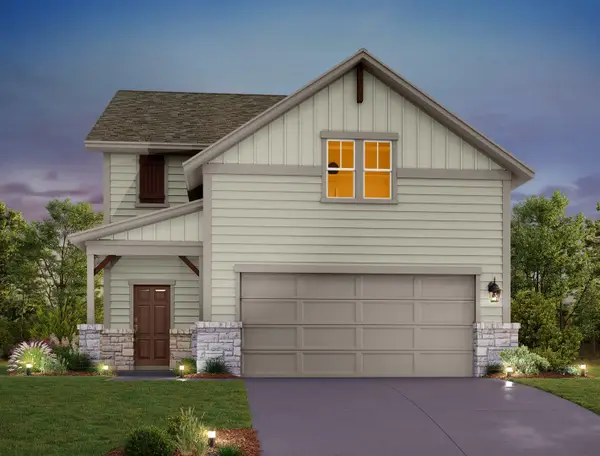 $439,737Active3 beds 3 baths2,193 sq. ft.
$439,737Active3 beds 3 baths2,193 sq. ft.272 Ranier Way, Dripping Springs, TX 78620
MLS# 8296157Listed by: ERA EXPERTS - New
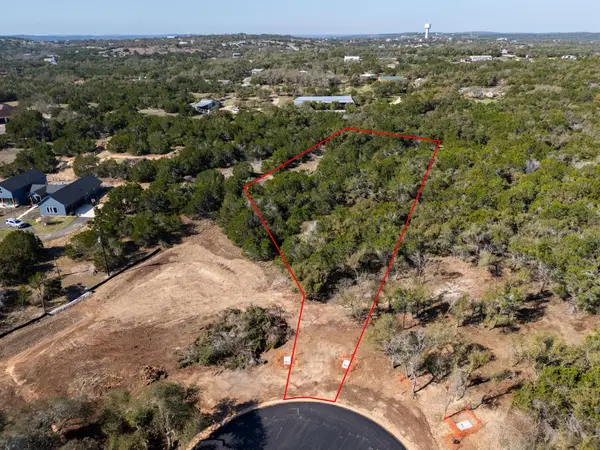 $235,000Active0 Acres
$235,000Active0 Acres6-Lot Spring Oak Dr, Dripping Springs, TX 78620
MLS# 1100385Listed by: COFFMAN REAL ESTATE - New
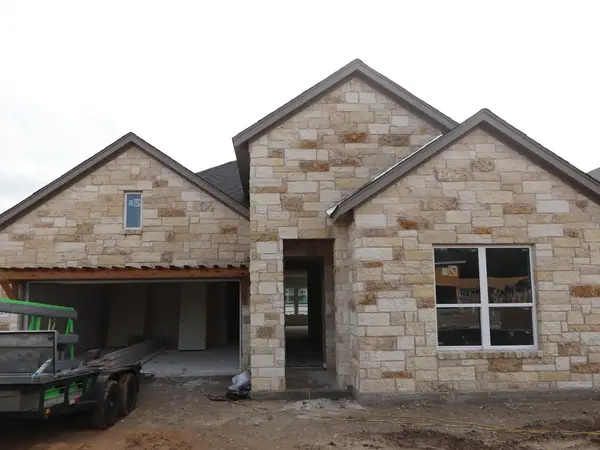 $539,990Active4 beds 3 baths2,102 sq. ft.
$539,990Active4 beds 3 baths2,102 sq. ft.129 Bishop Wood Rd, Dripping Springs, TX 78620
MLS# 1038071Listed by: M/I HOMES REALTY - New
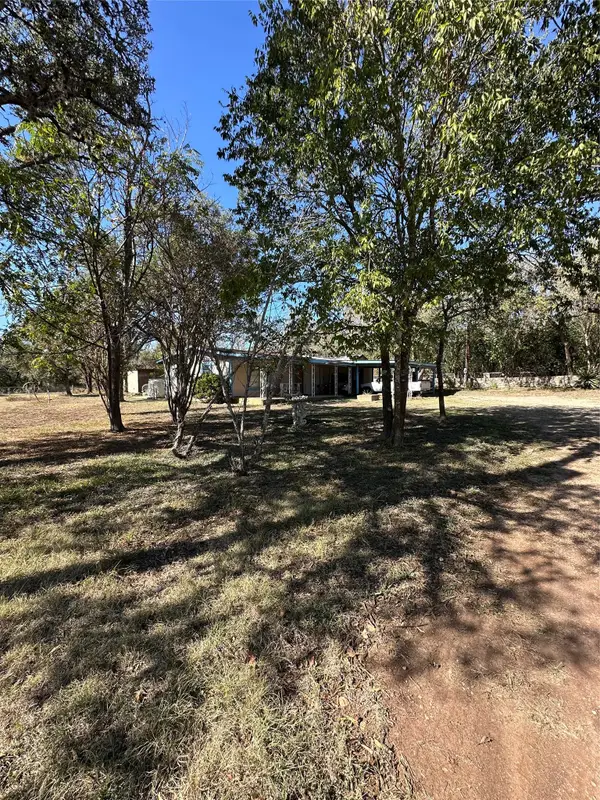 $275,000Active0 Acres
$275,000Active0 AcresTBD Creek Rd, Dripping Springs, TX 78620
MLS# 8825208Listed by: VIDAURRI REALTY GROUP, INC - New
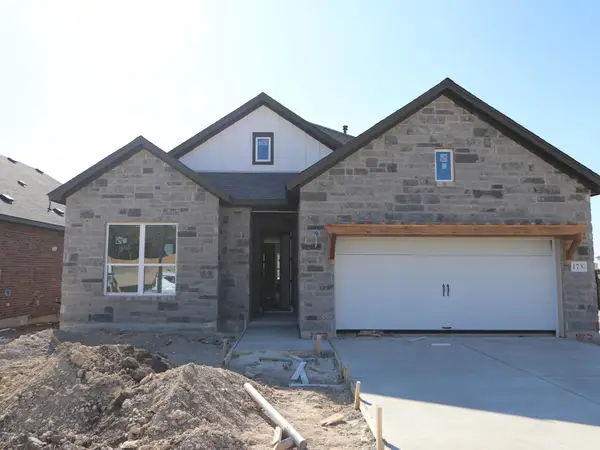 $549,990Active4 beds 3 baths2,182 sq. ft.
$549,990Active4 beds 3 baths2,182 sq. ft.173 Bishop Wood Rd, Dripping Springs, TX 78620
MLS# 3205241Listed by: M/I HOMES REALTY
