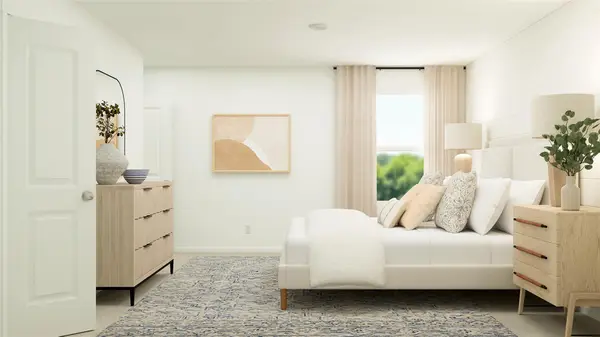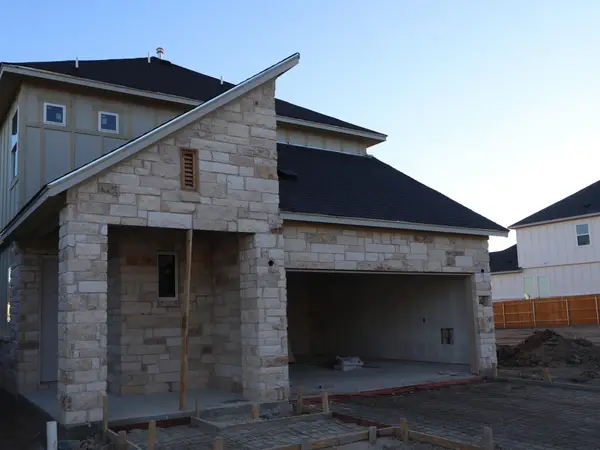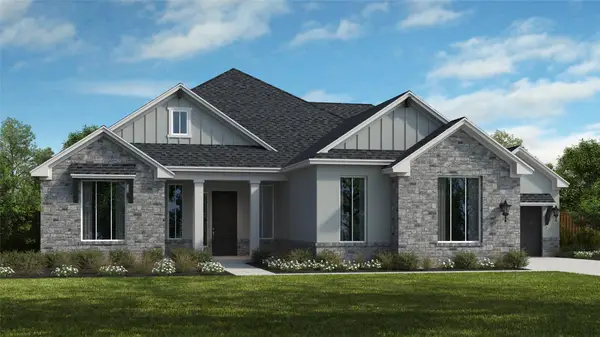180 Henly Loop, Dripping Springs, TX 78620
Local realty services provided by:Better Homes and Gardens Real Estate Winans
Listed by: josh smith, marisa smith
Office: keller williams realty
MLS#:6613825
Source:ACTRIS
Price summary
- Price:$875,000
- Price per sq. ft.:$364.58
About this home
Discover this multifaceted 1.36-acre property in Dripping Springs, TX, the gateway to Hill Country, perfectly positioned on the corner of HWY 290 and Henly Loop. This high-traffic, high-visibility lot across from FM 165, with HWY 290’s 11,472 daily vehicles (2023), boasts road frontage on two sides with light commercial restrictions (contact broker for more info), offering prime potential for owner-operators, retail, restaurants, offices, or service-based businesses. Water source is a rainwater collection system.
The 2,400 sq ft two-story barndominium, built in 2012, features stylish, neutral finishes, abundant natural light, 2 bedrooms, and 2 bathrooms on the main floor, plus an upstairs loft and office—adaptable for residential or commercial use. The 800 sq ft guest barndominium, also built in 2012, includes 1 bedroom, 1 bathroom, a full kitchen, living area, and utility space, ideal for rentals, living quarters, or business expansion.
With space for additional structures, equipment storage, or parking, plus a storage building, this property suits construction firms, home-based businesses, or commercial enterprises. Live here, work here, or build your business on this unrestricted lot in vibrant Dripping Springs. Don’t miss this rare investment in a booming location—contact us today!
Contact an agent
Home facts
- Year built:2012
- Listing ID #:6613825
- Updated:February 15, 2026 at 03:50 PM
Rooms and interior
- Bedrooms:3
- Total bathrooms:2
- Full bathrooms:2
- Living area:2,400 sq. ft.
Heating and cooling
- Cooling:Central
- Heating:Central
Structure and exterior
- Year built:2012
- Building area:2,400 sq. ft.
Schools
- High school:Lyndon B Johnson (Johnson City ISD)
- Elementary school:Lyndon B Johnson
Utilities
- Sewer:Septic Tank
Finances and disclosures
- Price:$875,000
- Price per sq. ft.:$364.58
New listings near 180 Henly Loop
- New
 $267,990Active4 beds 3 baths1,891 sq. ft.
$267,990Active4 beds 3 baths1,891 sq. ft.317 Pink Footed Pass, Uhland, TX 78640
MLS# 2328727Listed by: MARTI REALTY GROUP - New
 $545,000Active3 beds 2 baths2,152 sq. ft.
$545,000Active3 beds 2 baths2,152 sq. ft.333 Founders Rdg, Dripping Springs, TX 78620
MLS# 1281542Listed by: KELLER WILLIAMS REALTY - New
 $775,000Active3 beds 2 baths2,533 sq. ft.
$775,000Active3 beds 2 baths2,533 sq. ft.140 Barton Ranch Cir, Dripping Springs, TX 78620
MLS# 2684454Listed by: OUTLAW REALTY - New
 $522,990Active4 beds 2 baths1,903 sq. ft.
$522,990Active4 beds 2 baths1,903 sq. ft.140 Norway Spruce St, Dripping Springs, TX 78620
MLS# 3281409Listed by: M/I HOMES REALTY - New
 $555,990Active4 beds 3 baths2,434 sq. ft.
$555,990Active4 beds 3 baths2,434 sq. ft.296 Bishop Wood Rd, Dripping Springs, TX 78620
MLS# 1322263Listed by: M/I HOMES REALTY - New
 $512,990Active5 beds 4 baths2,716 sq. ft.
$512,990Active5 beds 4 baths2,716 sq. ft.185 Grayson Elm Pass, Dripping Springs, TX 78620
MLS# 3955263Listed by: M/I HOMES REALTY - Open Sun, 12 to 3pmNew
 $1,000,000Active4 beds 4 baths3,526 sq. ft.
$1,000,000Active4 beds 4 baths3,526 sq. ft.479 Crosswater Ln, Dripping Springs, TX 78620
MLS# 9785513Listed by: COMPASS RE TEXAS, LLC - New
 $586,990Active4 beds 4 baths2,625 sq. ft.
$586,990Active4 beds 4 baths2,625 sq. ft.474 Bishop Wood Rd, Dripping Springs, TX 78620
MLS# 6056379Listed by: M/I HOMES REALTY - Open Sun, 1 to 3pmNew
 $520,000Active3 beds 3 baths1,780 sq. ft.
$520,000Active3 beds 3 baths1,780 sq. ft.1066 Twain St, Driftwood, TX 78619
MLS# 2779606Listed by: KELLER WILLIAMS - LAKE TRAVIS - New
 $929,990Active4 beds 4 baths2,981 sq. ft.
$929,990Active4 beds 4 baths2,981 sq. ft.252 Canal Dr, Dripping Springs, TX 78620
MLS# 4024342Listed by: RGS REALTY LLC

