180 Premier Park Loop, Dripping Springs, TX 78620
Local realty services provided by:Better Homes and Gardens Real Estate Winans
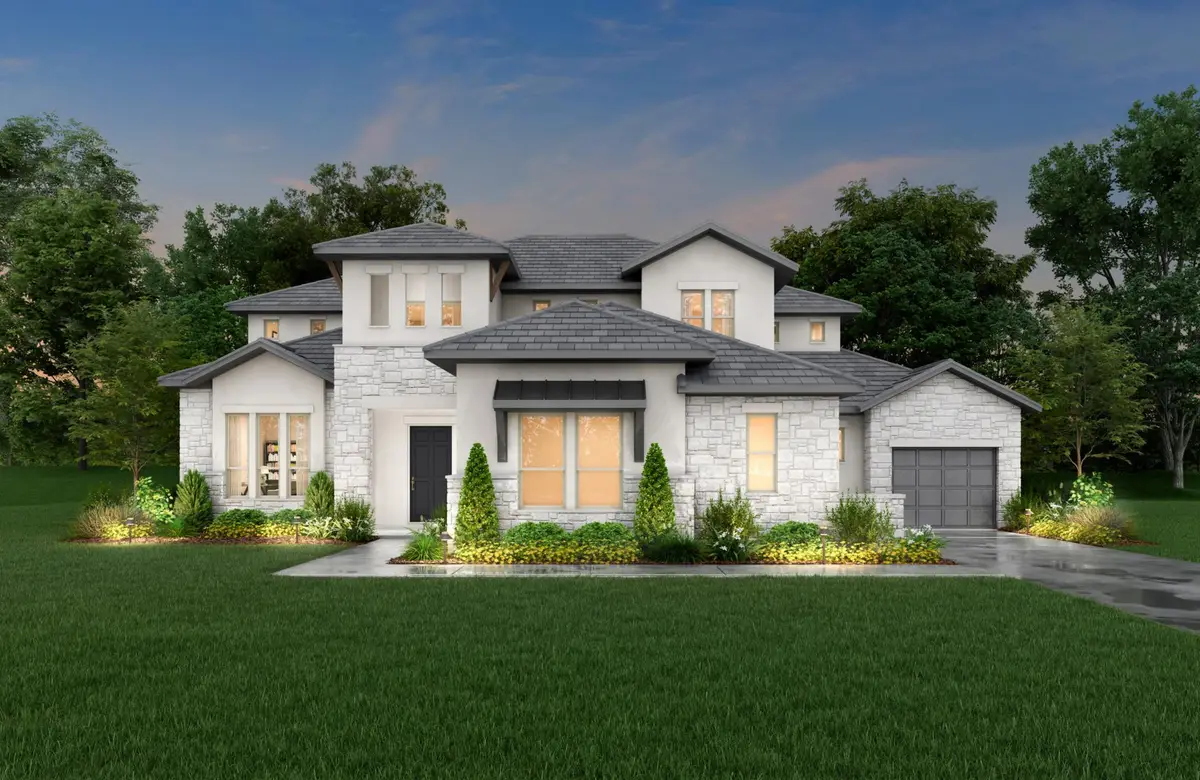

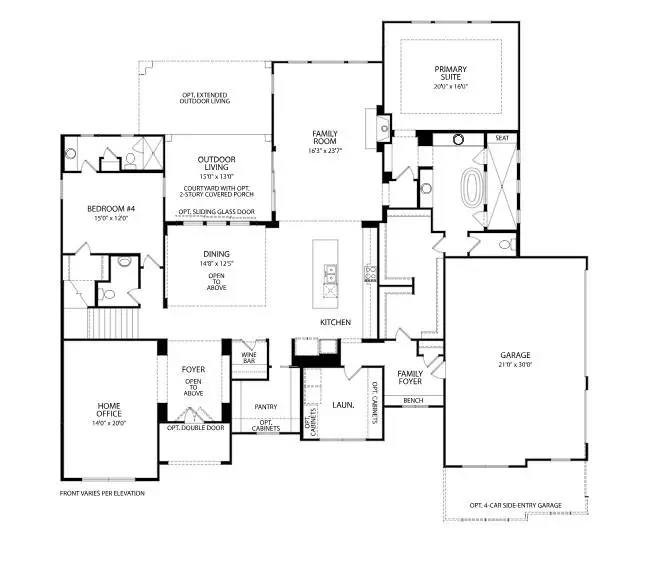
Listed by:ben caballero
Office:homesusa.com
MLS#:7089935
Source:ACTRIS
180 Premier Park Loop,Dripping Springs, TX 78620
$1,235,900
- 5 Beds
- 6 Baths
- 4,965 sq. ft.
- Single family
- Pending
Price summary
- Price:$1,235,900
- Price per sq. ft.:$248.92
- Monthly HOA dues:$125
About this home
MLS# 7089935 - Built by Drees Custom Homes - Ready Now! ~ Spacious 5-Bedroom Home in Dripping Springs, TX!?Welcome to the stunning Lynmar II, a beautifully designed home that seamlessly combines expansive indoor and outdoor living spaces, perfect for both relaxation and entertaining. As you enter through the impressive two-story foyer, your gaze is naturally drawn to the dramatic dining room, which overlooks a charming courtyard. The gourmet kitchen is a chefs dream, featuring a large working pantry and an expansive island ideal for hosting. The inviting family room is enhanced by a cozy fireplace and a multi-paneled sliding door that opens to the courtyard and covered porch, blending indoor and outdoor living effortlessly. Upstairs, youll find ample space to entertain in the game and media rooms, or step outside to enjoy the second-story covered porch. With five generously sized bedrooms, each with its own private bath and walk-in closet, this home offers both comfort and luxury in every corner!
Contact an agent
Home facts
- Year built:2025
- Listing Id #:7089935
- Updated:August 13, 2025 at 07:13 AM
Rooms and interior
- Bedrooms:5
- Total bathrooms:6
- Full bathrooms:5
- Half bathrooms:1
- Living area:4,965 sq. ft.
Heating and cooling
- Cooling:Central, Zoned
- Heating:Central, Natural Gas, Zoned
Structure and exterior
- Roof:Composition, Shingle
- Year built:2025
- Building area:4,965 sq. ft.
Schools
- High school:Dripping Springs
- Elementary school:Walnut Springs
Utilities
- Water:Public
- Sewer:Public Sewer
Finances and disclosures
- Price:$1,235,900
- Price per sq. ft.:$248.92
New listings near 180 Premier Park Loop
- New
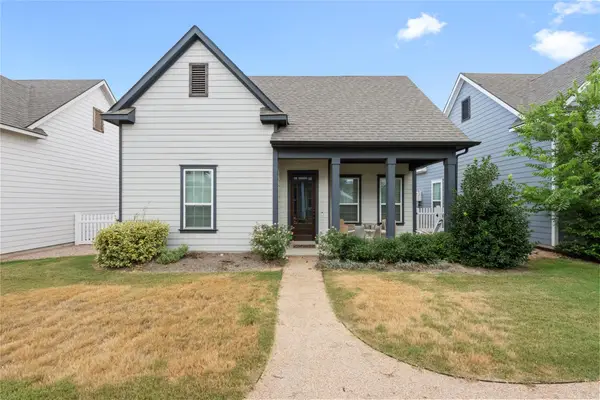 $549,000Active4 beds 3 baths1,902 sq. ft.
$549,000Active4 beds 3 baths1,902 sq. ft.1182 Grant Wood Ave, Driftwood, TX 78619
MLS# 9819928Listed by: MORELAND PROPERTIES - New
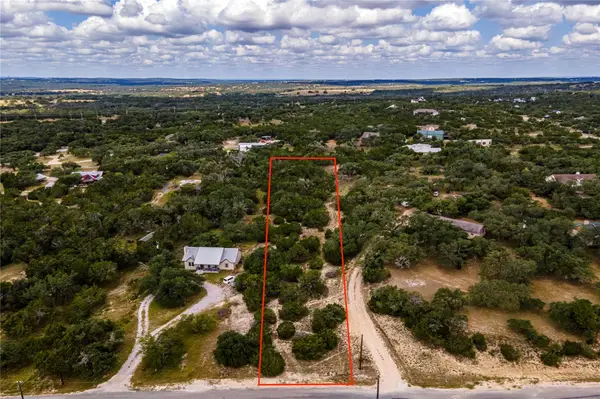 $198,221Active0 Acres
$198,221Active0 Acres621 Deer Creek Cir, Dripping Springs, TX 78620
MLS# 2240237Listed by: ALLURE REAL ESTATE - New
 $880,000Active4 beds 3 baths3,175 sq. ft.
$880,000Active4 beds 3 baths3,175 sq. ft.783 Iron Willow Loop, Dripping Springs, TX 78620
MLS# 1501793Listed by: HOMESUSA.COM - New
 $935,000Active4 beds 5 baths3,564 sq. ft.
$935,000Active4 beds 5 baths3,564 sq. ft.258 Cactus Wren Ct, Dripping Springs, TX 78620
MLS# 4584112Listed by: HOMESUSA.COM - New
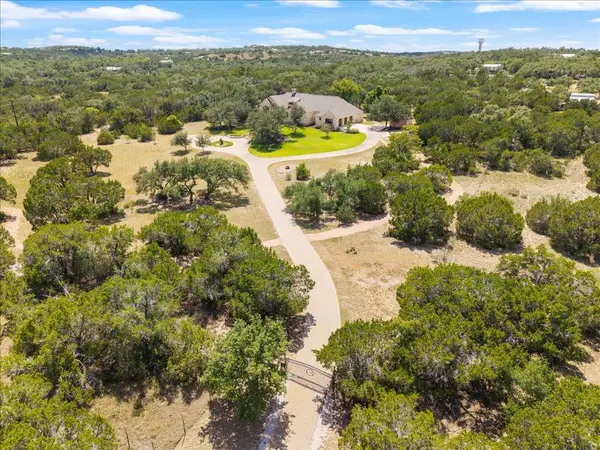 $2,580,000Active3 beds 5 baths4,234 sq. ft.
$2,580,000Active3 beds 5 baths4,234 sq. ft.1525 Springlake Dr, Dripping Springs, TX 78620
MLS# 8471090Listed by: BRAMLETT PARTNERS - New
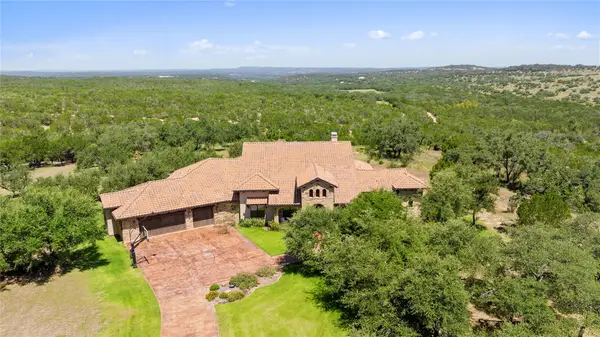 $2,800,000Active4 beds 5 baths4,079 sq. ft.
$2,800,000Active4 beds 5 baths4,079 sq. ft.9412 Grand Summit Blvd, Dripping Springs, TX 78620
MLS# 4797579Listed by: KUPER SOTHEBY'S INT'L REALTY - New
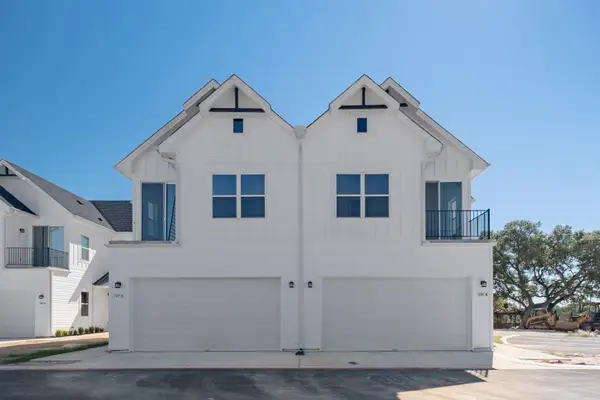 $375,000Active2 beds 3 baths1,500 sq. ft.
$375,000Active2 beds 3 baths1,500 sq. ft.267 Lourdes Ct #B, Dripping Springs, TX 78620
MLS# 2460900Listed by: LEGACY AUSTIN REALTY - New
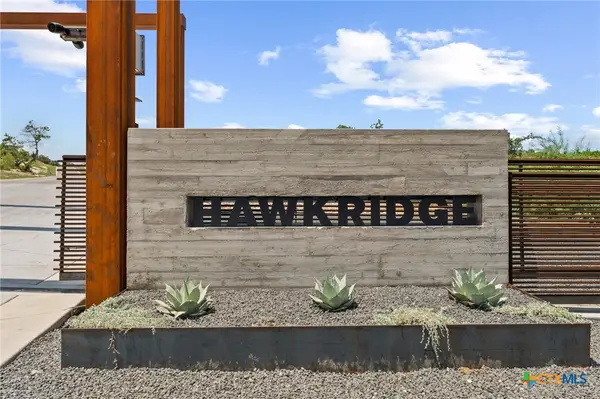 $550,000Active1.09 Acres
$550,000Active1.09 Acres7B Broadwing Cove, Dripping Springs, TX 78737
MLS# 589484Listed by: AUDREY PUDDER REALTY - New
 $300,000Active1.48 Acres
$300,000Active1.48 Acres559 Vail River Road, Dripping Springs, TX 78620
MLS# 589475Listed by: AUDREY PUDDER REALTY - New
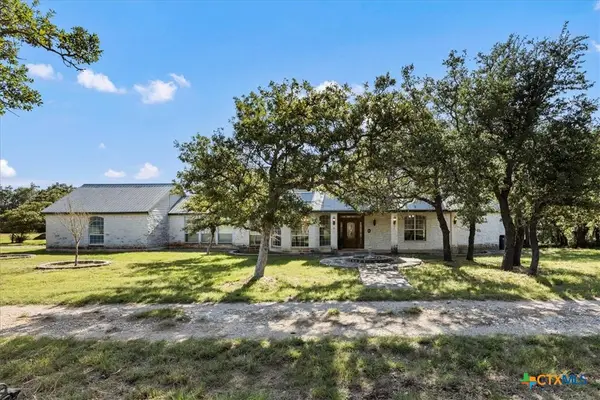 $2,400,000Active4 beds 4 baths3,569 sq. ft.
$2,400,000Active4 beds 4 baths3,569 sq. ft.1651 Old Red Ranch Road, Dripping Springs, TX 78620
MLS# 589221Listed by: MAG REAL ESTATE
