18003 Linkhill Dr, Dripping Springs, TX 78620
Local realty services provided by:Better Homes and Gardens Real Estate Hometown
Listed by: aubrey shaw
Office: hill country one realty, llc.
MLS#:3767190
Source:ACTRIS
18003 Linkhill Dr,Dripping Springs, TX 78620
$620,000Last list price
- 5 Beds
- 4 Baths
- - sq. ft.
- Single family
- Sold
Sorry, we are unable to map this address
Price summary
- Price:$620,000
- Monthly HOA dues:$15
About this home
NEW ROOF!! Step into the welcoming embrace of 18003 Linkhill Dr and prepare to be charmed by its inviting allure. This delightful home embodies the essence of contemporary living, offering a blend of comfort and convenience that feels just right. Inside you'll be greeted by the airy expanse of the foyer, beckoning you to explore further. To your right, an office awaits, offering a private retreat for work. Meanwhile, to the left, a dining room sets the stage for intimate gatherings and shared meals. Continue your journey into the heart of the home, where the living room awaits with open arms. Towering ceilings lend an air of spaciousness, while a wood-burning fireplace adds a touch of warmth and ambiance, perfect for cozy evenings spent in good company. The kitchen beckons with its granite countertops, stainless appliances and ample space, inviting culinary adventures and lively gatherings alike. With seamless access to the backyard, indoor-outdoor living becomes a natural extension of daily life, whether you're savoring a morning cup of coffee or hosting a summertime BBQ. Retreat to the 1st-floor primary suite, where relaxation takes center stage. Indulge in a soak in the tub or unwind in the walk-in shower. With a 1/2 bath and laundry room on the main level, every practical need is thoughtfully addressed. Ascend the staircase to discover a world of possibilities on the 2nd floor. A game area offers a versatile space for relaxation or recreation, while a designated media room sets the stage for cinematic adventures. 3 additional bedrooms and 2 full bathrooms ensure that family and guests alike feel right at home. Step outside to the expansive backyard and experience the joys of outdoor living on the rare .35-acre flat lot. Whether you're enjoying a leisurely afternoon on the back patio, soaking in the hot tub or roasting marshmallows around the fire pit. Only 22 miles from DT Austin, 9 miles from DT Dripping, and 6 miles from Bee Cave! Your dream home awaits!
Contact an agent
Home facts
- Year built:2012
- Listing ID #:3767190
- Updated:December 17, 2025 at 07:22 AM
Rooms and interior
- Bedrooms:5
- Total bathrooms:4
- Full bathrooms:3
- Half bathrooms:1
Heating and cooling
- Cooling:Central
- Heating:Central
Structure and exterior
- Roof:Composition
- Year built:2012
Schools
- High school:Lake Travis
- Elementary school:Bee Cave
Utilities
- Water:Private
- Sewer:Septic Tank
Finances and disclosures
- Price:$620,000
New listings near 18003 Linkhill Dr
- New
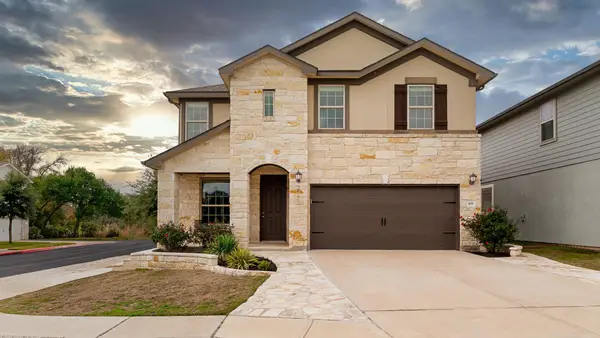 $499,900Active5 beds 4 baths2,964 sq. ft.
$499,900Active5 beds 4 baths2,964 sq. ft.109 Hunts Link Rd, Dripping Springs, TX 78620
MLS# 1447095Listed by: MERCER STREET GROUP, LLC - New
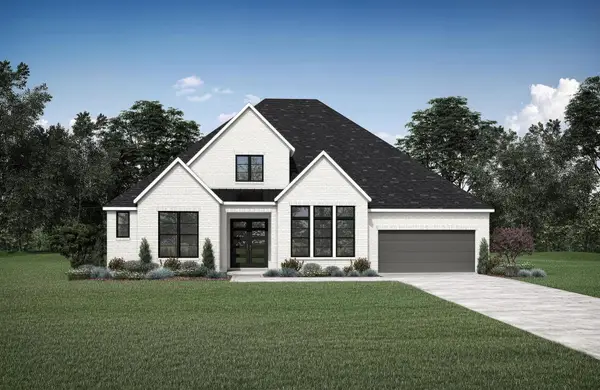 $989,900Active4 beds 5 baths3,594 sq. ft.
$989,900Active4 beds 5 baths3,594 sq. ft.294 Bridge Water Loop, Dripping Springs, TX 78620
MLS# 5513306Listed by: HOMESUSA.COM 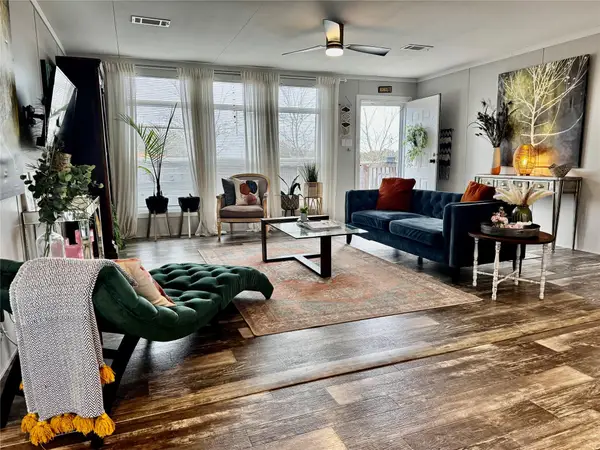 $1,195,000Active4 beds 2 baths2,281 sq. ft.
$1,195,000Active4 beds 2 baths2,281 sq. ft.802 Bell Springs Rd, Dripping Springs, TX 78620
MLS# 4944893Listed by: DONAHUE REALTY- New
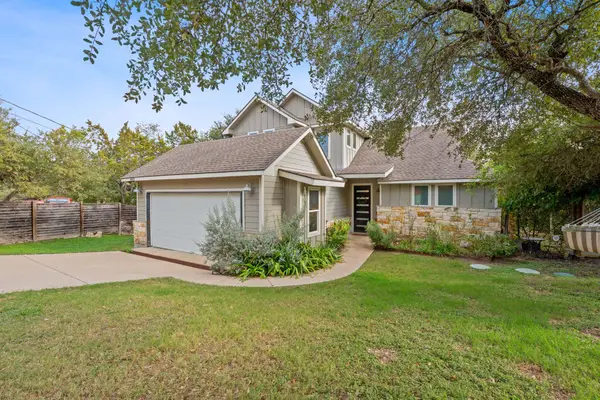 $620,000Active3 beds 3 baths2,108 sq. ft.
$620,000Active3 beds 3 baths2,108 sq. ft.10012 Janet Loop, Dripping Springs, TX 78620
MLS# 5032737Listed by: COMPASS RE TEXAS, LLC - New
 $798,900Active4 beds 3 baths2,764 sq. ft.
$798,900Active4 beds 3 baths2,764 sq. ft.701 W Creek Dr, Dripping Springs, TX 78620
MLS# 8645865Listed by: KW-AUSTIN PORTFOLIO REAL ESTATE - New
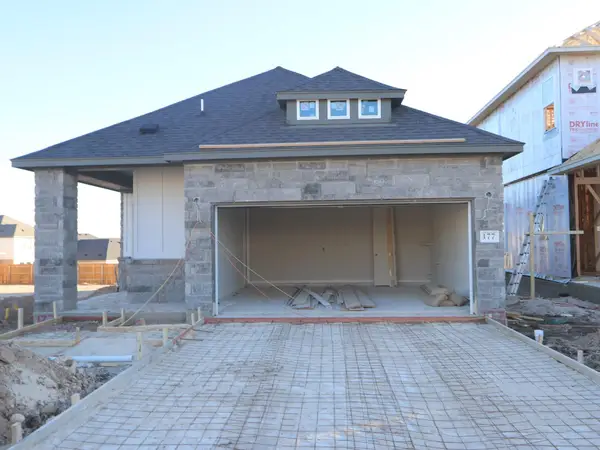 $444,990Active3 beds 2 baths1,718 sq. ft.
$444,990Active3 beds 2 baths1,718 sq. ft.177 Grayson Elm Pass, Dripping Springs, TX 78620
MLS# 8035817Listed by: M/I HOMES REALTY - New
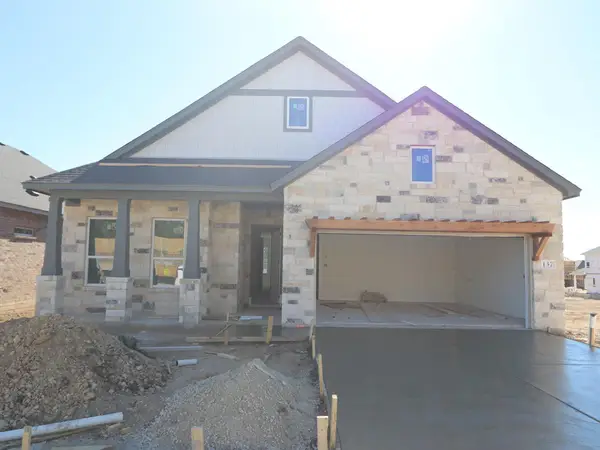 $559,990Active4 beds 3 baths2,182 sq. ft.
$559,990Active4 beds 3 baths2,182 sq. ft.137 Bishop Wood Rd, Dripping Springs, TX 78620
MLS# 5391730Listed by: M/I HOMES REALTY - Open Wed, 1 to 4pmNew
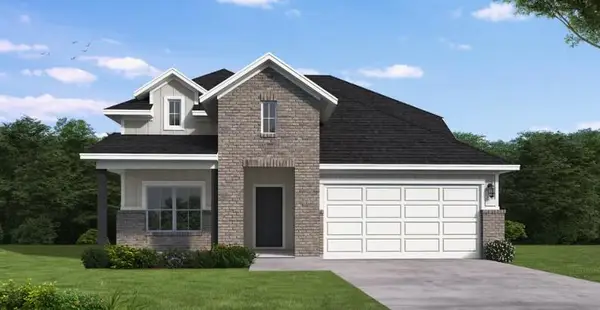 $649,000Active5 beds 3 baths2,904 sq. ft.
$649,000Active5 beds 3 baths2,904 sq. ft.556 Sage Thrasher Cir, Dripping Springs, TX 78620
MLS# 7488804Listed by: NEW HOME NOW - New
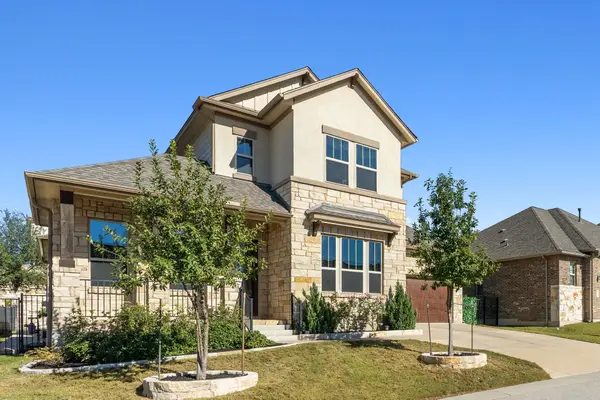 $595,000Active4 beds 3 baths2,583 sq. ft.
$595,000Active4 beds 3 baths2,583 sq. ft.131 Autumn Wood Ln, Austin, TX 78737
MLS# 2049604Listed by: COMPASS RE TEXAS, LLC - New
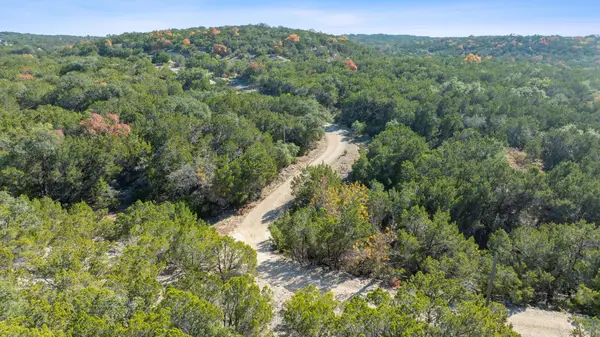 $2,777,840Active-- beds -- baths2,235 sq. ft.
$2,777,840Active-- beds -- baths2,235 sq. ft.6115 & 6151 W Fitzhugh Rd, Dripping Springs, TX 78620
MLS# 4555811Listed by: FRIEDMAN REAL ESTATE, INC.
