186 Silver Sage Ct, Dripping Springs, TX 78620
Local realty services provided by:Better Homes and Gardens Real Estate Hometown



Listed by:jimmy rado
Office:david weekley homes
MLS#:9643224
Source:ACTRIS
186 Silver Sage Ct,Dripping Springs, TX 78620
$1,200,000
- 4 Beds
- 5 Baths
- 4,349 sq. ft.
- Single family
- Active
Price summary
- Price:$1,200,000
- Price per sq. ft.:$275.93
- Monthly HOA dues:$153
About this home
This incredible new construction "Westerham" home for sale in Headwaters is perfect for all your luxurious lifestyle needs. This home boast and incredible amount of windows that brings the natural light and outdoors within your beautiful living space. This is a must see open concept design in the beautiful neighborhood of Headwaters, Dripping Springs, TX.
Spend an evening entertaining in your gourmet chef style kitchen. You can relax after a long day at the office on your oversized rear patio as you take in all the views of the beautiful Texas Hill Country. This home boast a an incredible amount of space for entertaining family and friends in your oversized TV Room as you cozy up with your family to watch your favorite movies. You can also take in the incredible views from your spacious second floor balcony.
Call the David Weekley team in Headwaters to learn about the stylish design selections throughout this new home for sale in Dripping Springs, Texas!
Our EnergySaver™ Homes offer peace of mind knowing your new home in Dripping Springs is minimizing your environmental footprint while saving energy.
Square Footage is an estimate only; actual construction may vary.
Contact an agent
Home facts
- Year built:2025
- Listing Id #:9643224
- Updated:August 13, 2025 at 03:06 PM
Rooms and interior
- Bedrooms:4
- Total bathrooms:5
- Full bathrooms:4
- Half bathrooms:1
- Living area:4,349 sq. ft.
Heating and cooling
- Cooling:Central, ENERGY STAR Qualified Equipment
- Heating:Central, Natural Gas
Structure and exterior
- Roof:Composition
- Year built:2025
- Building area:4,349 sq. ft.
Schools
- High school:Dripping Springs
- Elementary school:WildwoodSprings
Utilities
- Water:MUD
Finances and disclosures
- Price:$1,200,000
- Price per sq. ft.:$275.93
New listings near 186 Silver Sage Ct
- New
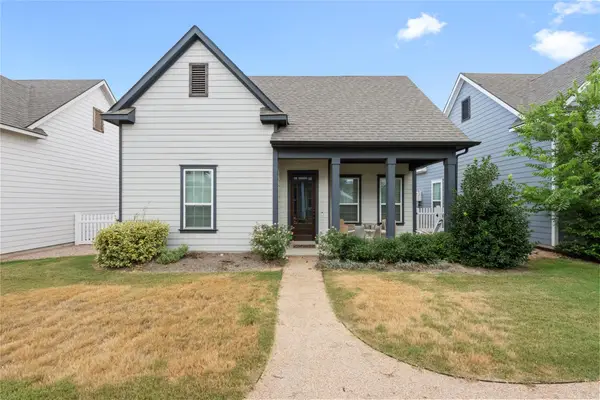 $549,000Active4 beds 3 baths1,902 sq. ft.
$549,000Active4 beds 3 baths1,902 sq. ft.1182 Grant Wood Ave, Driftwood, TX 78619
MLS# 9819928Listed by: MORELAND PROPERTIES - New
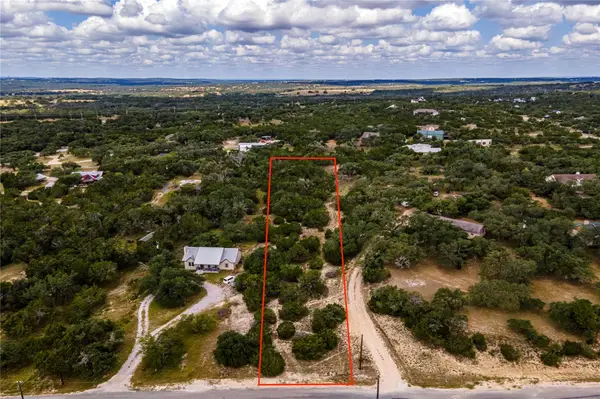 $198,221Active0 Acres
$198,221Active0 Acres621 Deer Creek Cir, Dripping Springs, TX 78620
MLS# 2240237Listed by: ALLURE REAL ESTATE - New
 $880,000Active4 beds 3 baths3,175 sq. ft.
$880,000Active4 beds 3 baths3,175 sq. ft.783 Iron Willow Loop, Dripping Springs, TX 78620
MLS# 1501793Listed by: HOMESUSA.COM - New
 $935,000Active4 beds 5 baths3,564 sq. ft.
$935,000Active4 beds 5 baths3,564 sq. ft.258 Cactus Wren Ct, Dripping Springs, TX 78620
MLS# 4584112Listed by: HOMESUSA.COM - New
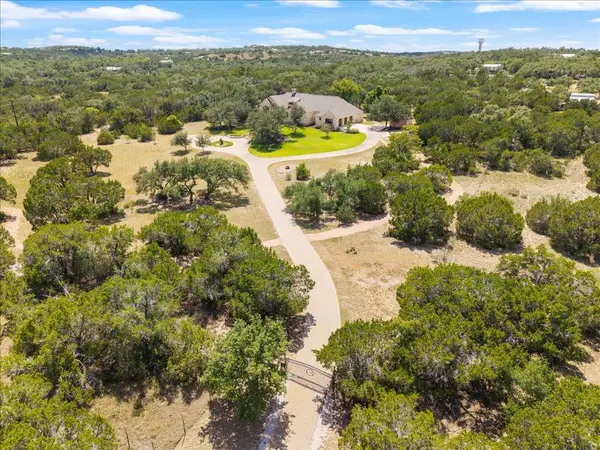 $2,580,000Active3 beds 5 baths4,234 sq. ft.
$2,580,000Active3 beds 5 baths4,234 sq. ft.1525 Springlake Dr, Dripping Springs, TX 78620
MLS# 8471090Listed by: BRAMLETT PARTNERS - New
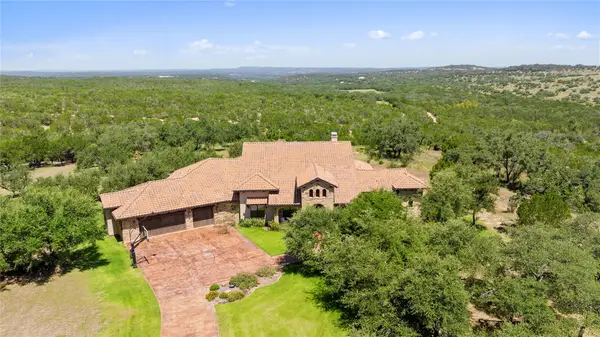 $2,800,000Active4 beds 5 baths4,079 sq. ft.
$2,800,000Active4 beds 5 baths4,079 sq. ft.9412 Grand Summit Blvd, Dripping Springs, TX 78620
MLS# 4797579Listed by: KUPER SOTHEBY'S INT'L REALTY - New
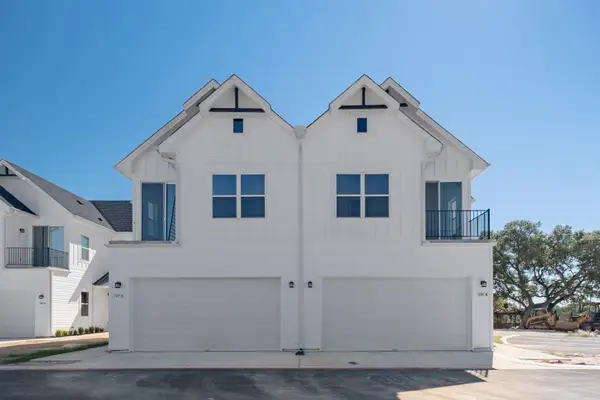 $375,000Active2 beds 3 baths1,500 sq. ft.
$375,000Active2 beds 3 baths1,500 sq. ft.267 Lourdes Ct #B, Dripping Springs, TX 78620
MLS# 2460900Listed by: LEGACY AUSTIN REALTY - New
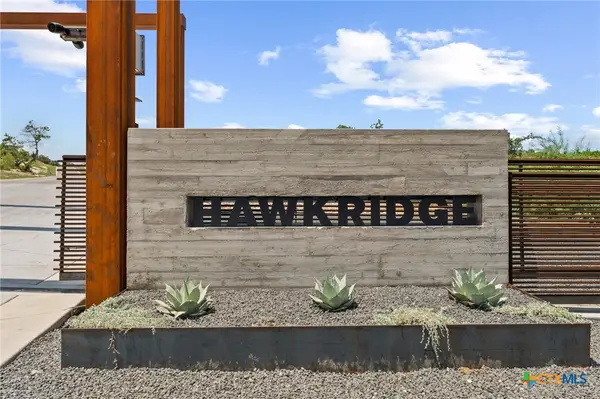 $550,000Active1.09 Acres
$550,000Active1.09 Acres7B Broadwing Cove, Dripping Springs, TX 78737
MLS# 589484Listed by: AUDREY PUDDER REALTY - New
 $300,000Active1.48 Acres
$300,000Active1.48 Acres559 Vail River Road, Dripping Springs, TX 78620
MLS# 589475Listed by: AUDREY PUDDER REALTY - New
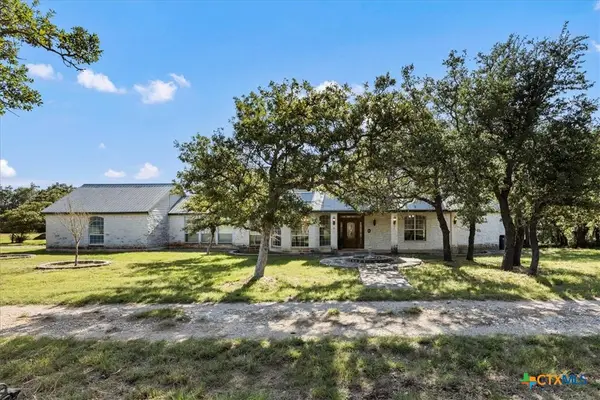 $2,400,000Active4 beds 4 baths3,569 sq. ft.
$2,400,000Active4 beds 4 baths3,569 sq. ft.1651 Old Red Ranch Road, Dripping Springs, TX 78620
MLS# 589221Listed by: MAG REAL ESTATE
