192 Yarbrough Dr, Dripping Springs, TX 78620
Local realty services provided by:Better Homes and Gardens Real Estate Winans
Listed by: jordan karonika
Office: modus real estate
MLS#:9600663
Source:ACTRIS
192 Yarbrough Dr,Dripping Springs, TX 78620
$615,000
- 4 Beds
- 4 Baths
- 2,744 sq. ft.
- Single family
- Active
Price summary
- Price:$615,000
- Price per sq. ft.:$224.13
- Monthly HOA dues:$93.33
About this home
Welcome to the Dripping Springs lifestyle! This stunning greenbelt home is located in the highly sought-after gated community of Arrowhead Ranch. Enjoy the yearly savings with a LOW tax rate of 1.74% and NO MUD tax. This nearly new, two story, 4 bed, 3.5 bath, office + loft/flex space home boasts luxurious finishes and modern conveniences. As you enter, you are immediately drawn to the spacious open floor plan by the abundant natural light & high ceilings that creates an airy and inviting atmosphere making this home feel even larger than it already is. The main living area features a seamless flow between the living room, dining area & kitchen, perfect for hosting gatherings and spending time with family & friends. The gourmet kitchen comes equipped with stainless steel built-in gas oven/range, quartz countertops, 42” white shaker cabinets, designer tile backsplash, oversized center island that doubles as a breakfast bar and a walk-in pantry. The open concept design allows for entertaining while still preparing meals, making it a true focal point of the home. Adjacent to the kitchen is the large primary suite (main level) and spa-like bathroom featuring a massive walk-in shower, double vanities and two separate walk-in closets. Upstairs you will find 3 spacious bedrooms, two full bathrooms and a bonus secondary living/flex space (brand new carpet & pad in all bedrooms, closets & living/flex space upstairs). As you make your way outside to the covered back patio you will notice the large flat backyard that backs to a beautiful green space creating privacy from neighbors behind. This home is also located in the highly acclaimed Dripping Springs ISD. Arrowhead Ranch amenities include resort-style pool, covered common areas with BBQ grills, walking trails by Onion Creek/throughout the neighborhood, and multiple community events throughout the year including food trucks and family friendly activities. This is truly the perfect place to call home!
Contact an agent
Home facts
- Year built:2022
- Listing ID #:9600663
- Updated:January 08, 2026 at 11:46 PM
Rooms and interior
- Bedrooms:4
- Total bathrooms:4
- Full bathrooms:3
- Half bathrooms:1
- Living area:2,744 sq. ft.
Heating and cooling
- Cooling:Central
- Heating:Central, Fireplace(s), Natural Gas
Structure and exterior
- Roof:Composition, Shingle
- Year built:2022
- Building area:2,744 sq. ft.
Schools
- High school:Dripping Springs
- Elementary school:Walnut Springs
Utilities
- Water:Public
- Sewer:Public Sewer
Finances and disclosures
- Price:$615,000
- Price per sq. ft.:$224.13
- Tax amount:$10,028 (2025)
New listings near 192 Yarbrough Dr
- Open Fri, 4 to 6:30pmNew
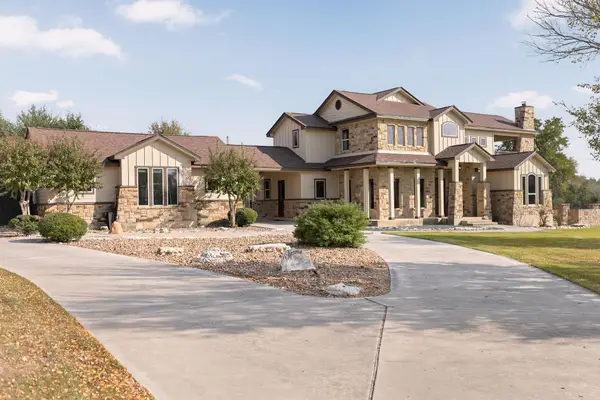 $1,285,000Active4 beds 4 baths3,675 sq. ft.
$1,285,000Active4 beds 4 baths3,675 sq. ft.309 Hacienda Pl, Dripping Springs, TX 78620
MLS# 2450012Listed by: COMPASS RE TEXAS, LLC - New
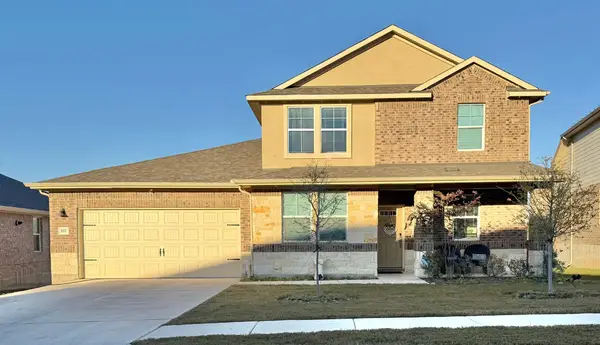 $625,000Active4 beds 3 baths2,918 sq. ft.
$625,000Active4 beds 3 baths2,918 sq. ft.602 Sue Peaks Loop, Dripping Springs, TX 78620
MLS# 9072693Listed by: ALL CITY REAL ESTATE LTD. CO - New
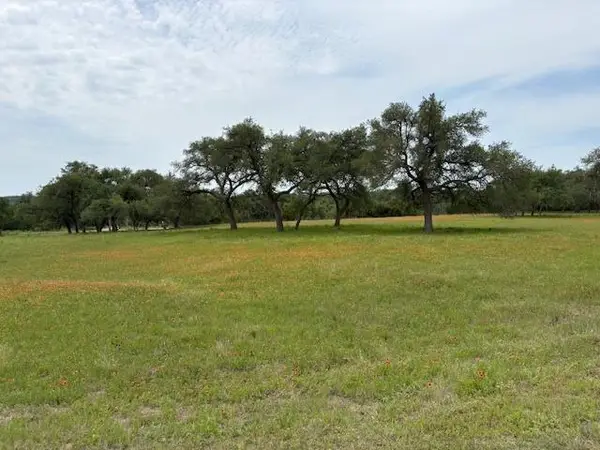 $1,600,000Active3 beds 3 baths2,564 sq. ft.
$1,600,000Active3 beds 3 baths2,564 sq. ft.2801 Martin Rd, Dripping Springs, TX 78620
MLS# 4265566Listed by: TOPPER REAL ESTATE - Open Sat, 1 to 3pmNew
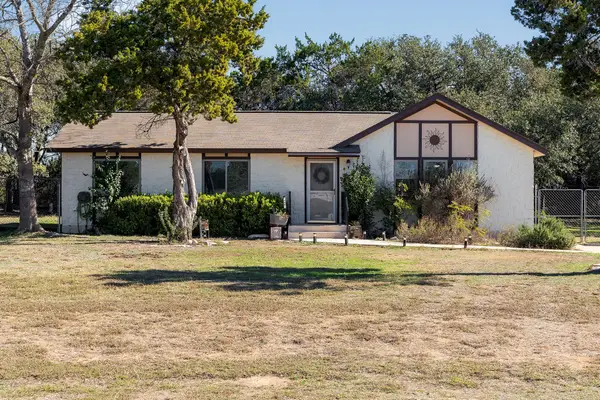 $439,900Active3 beds 2 baths1,431 sq. ft.
$439,900Active3 beds 2 baths1,431 sq. ft.500 Grand Prairie Cir, Dripping Springs, TX 78620
MLS# 1284651Listed by: AMERICAN REALTY SERVICES - New
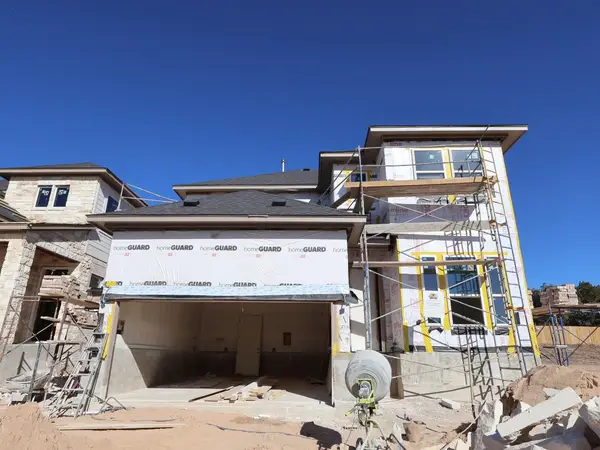 $544,990Active4 beds 3 baths2,441 sq. ft.
$544,990Active4 beds 3 baths2,441 sq. ft.136 Bishop Wood Rd, Dripping Springs, TX 78620
MLS# 7991245Listed by: M/I HOMES REALTY - New
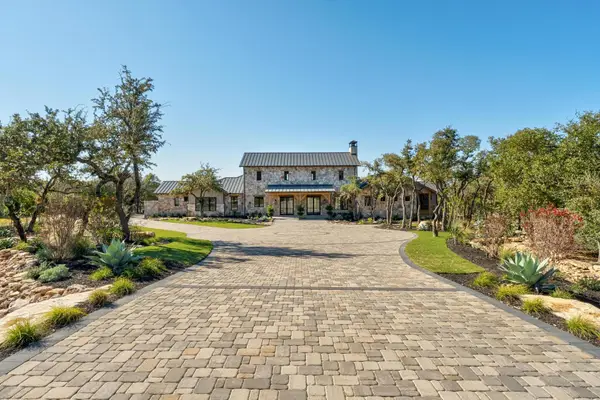 $4,529,000Active4 beds 5 baths4,200 sq. ft.
$4,529,000Active4 beds 5 baths4,200 sq. ft.000 Old Red Ranch Rd, Dripping Springs, TX 78620
MLS# 4759527Listed by: COFFMAN REAL ESTATE - New
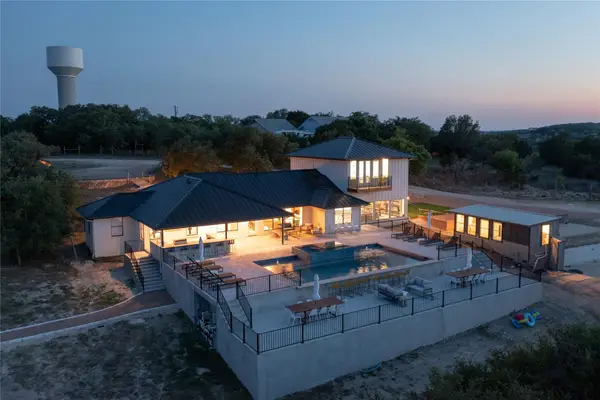 $1,999,000Active9 beds 8 baths4,055 sq. ft.
$1,999,000Active9 beds 8 baths4,055 sq. ft.171 Hart Ln, Dripping Springs, TX 78620
MLS# 7745644Listed by: COMPASS RE TEXAS, LLC - New
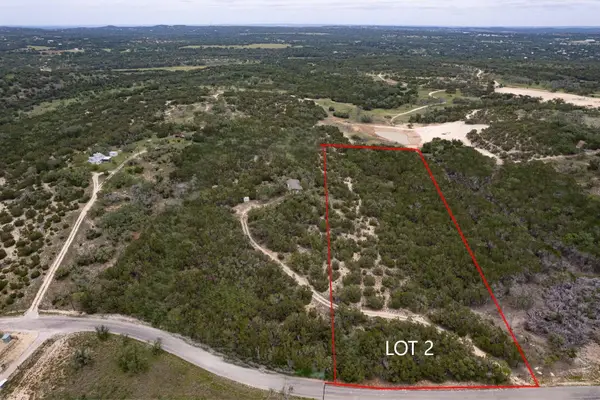 $375,000Active0 Acres
$375,000Active0 AcresLot 2 Shelton Ranch Rd, Dripping Springs, TX 78620
MLS# 1776983Listed by: COFFMAN REAL ESTATE - New
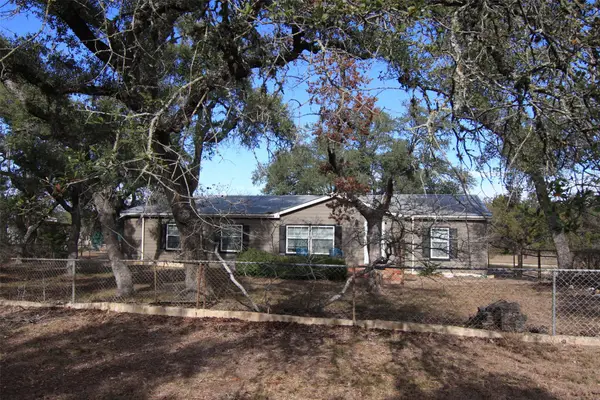 $700,000Active3 beds 2 baths1,922 sq. ft.
$700,000Active3 beds 2 baths1,922 sq. ft.2023 Harmon Hills Rd, Dripping Springs, TX 78620
MLS# 2174197Listed by: RANDY HUTTO, REALTORS - New
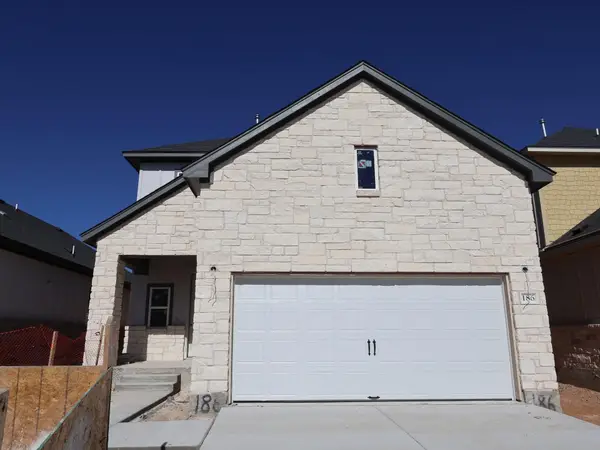 $465,040Active4 beds 3 baths1,963 sq. ft.
$465,040Active4 beds 3 baths1,963 sq. ft.186 Grayson Elm Pass, Dripping Springs, TX 78620
MLS# 6067640Listed by: M/I HOMES REALTY
