201 N Canyonwood Dr, Dripping Springs, TX 78620
Local realty services provided by:Better Homes and Gardens Real Estate Winans
Listed by: jennifer slade
Office: rundog real estate group
MLS#:6012922
Source:ACTRIS
201 N Canyonwood Dr,Dripping Springs, TX 78620
$2,300,000
- 6 Beds
- 6 Baths
- 5,774 sq. ft.
- Single family
- Pending
Price summary
- Price:$2,300,000
- Price per sq. ft.:$398.34
About this home
Tucked behind a gated entry on two beautiful acres, this Sunset Canyon two residence compound combines modern comfort, versatility, and resort-style living. The property includes a light-filled main residence, a two-story guest casita, and a 2,700-square-foot climate-controlled barn/workshop, offering endless flexibility for multigenerational living, home business, hobbies, or creative space.
Inside the main home, soaring ceilings, expansive windows, and open living spaces create a bright, airy feel that connects seamlessly to the outdoors. The chef’s kitchen flows into generous dining and family areas, perfect for entertaining or quiet evenings by the fireplace. The primary suite provides a peaceful escape with garden views, while additional bedrooms and living spaces offer privacy for family and guests alike.
The two-story casita features separate living quarters upstairs and downstairs, ideal for extended family, guests, or a private home office setup. The climate-controlled barn can serve as a luxury car garage, gym, studio, or workshop, adding unmatched functionality rarely found at this price point.
Outdoors, enjoy the best of Hill Country living with a 25,000-gallon smart pool and spa, outdoor kitchen with grill and pizza oven, cozy fire pit, fruit trees, and raised garden beds. Every inch of the property has been designed for both relaxation and connection, a true resort at home.
Located just minutes from downtown Dripping Springs, top-rated schools, breweries, and local dining, with quick access to the expanding US-290 corridor into Austin. Experience the space, peace, and lifestyle you’ve been searching for, schedule your private tour today and see why this home shows even better in person.
Contact an agent
Home facts
- Year built:2005
- Listing ID #:6012922
- Updated:November 26, 2025 at 08:18 AM
Rooms and interior
- Bedrooms:6
- Total bathrooms:6
- Full bathrooms:6
- Living area:5,774 sq. ft.
Heating and cooling
- Cooling:Central, ENERGY STAR Qualified Equipment, Electric, Forced Air
- Heating:Central, Electric, Fireplace(s), Forced Air, Heat Pump
Structure and exterior
- Roof:Metal
- Year built:2005
- Building area:5,774 sq. ft.
Schools
- High school:Dripping Springs
- Elementary school:Sycamore Springs
Utilities
- Water:Public
- Sewer:Septic Tank
Finances and disclosures
- Price:$2,300,000
- Price per sq. ft.:$398.34
- Tax amount:$17,843 (2024)
New listings near 201 N Canyonwood Dr
- New
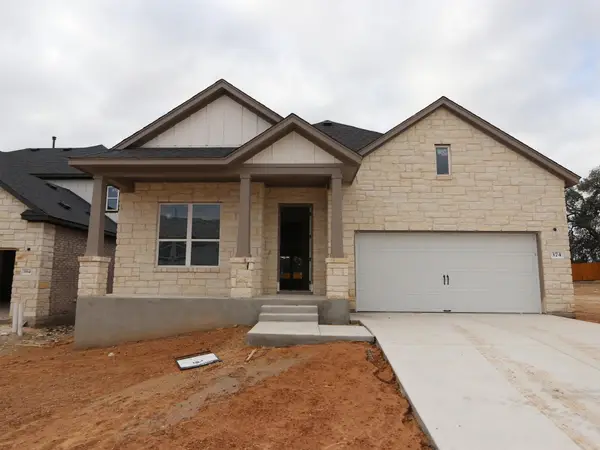 $569,990Active4 beds 3 baths2,322 sq. ft.
$569,990Active4 beds 3 baths2,322 sq. ft.374 Bishop Wood Rd, Dripping Springs, TX 78620
MLS# 2921679Listed by: M/I HOMES REALTY - New
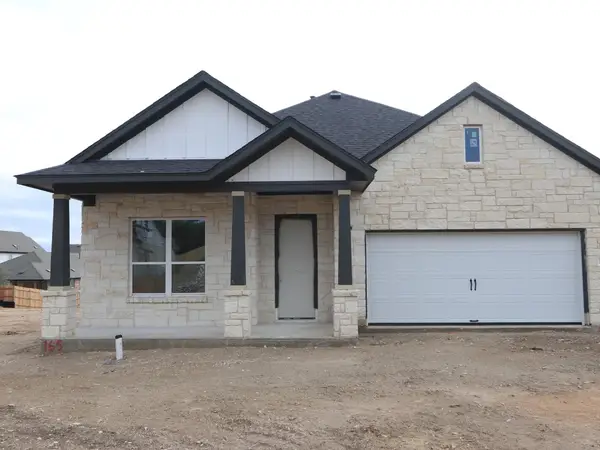 $569,990Active4 beds 3 baths2,322 sq. ft.
$569,990Active4 beds 3 baths2,322 sq. ft.165 Bishop Wood Rd, Dripping Springs, TX 78620
MLS# 1756408Listed by: M/I HOMES REALTY - New
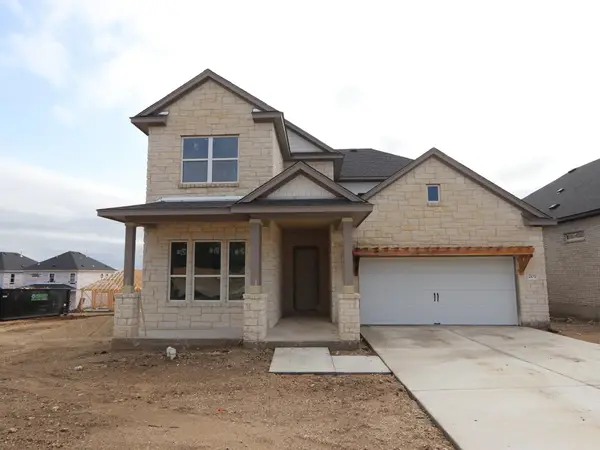 $619,990Active4 beds 3 baths2,915 sq. ft.
$619,990Active4 beds 3 baths2,915 sq. ft.201 Bishop Wood Rd, Dripping Springs, TX 78620
MLS# 5915287Listed by: M/I HOMES REALTY - New
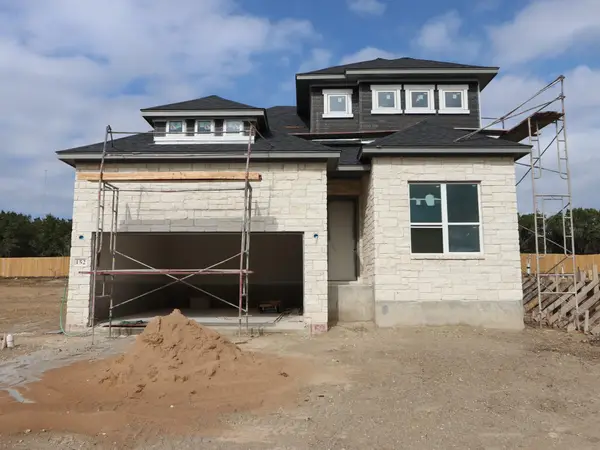 $539,990Active4 beds 3 baths2,251 sq. ft.
$539,990Active4 beds 3 baths2,251 sq. ft.152 Bishop Wood Rd, Dripping Springs, TX 78620
MLS# 8149794Listed by: M/I HOMES REALTY - New
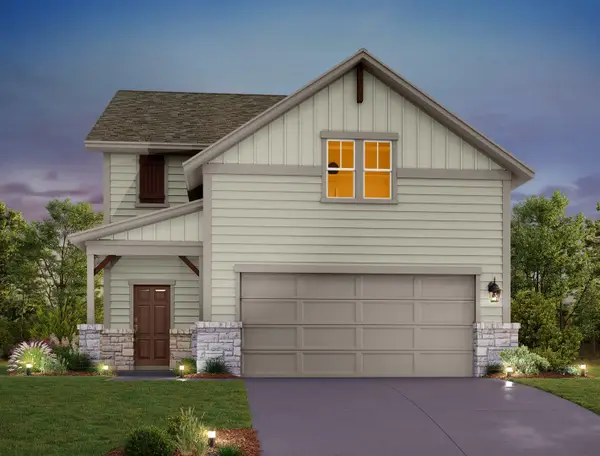 $439,737Active3 beds 3 baths2,193 sq. ft.
$439,737Active3 beds 3 baths2,193 sq. ft.272 Ranier Way, Dripping Springs, TX 78620
MLS# 8296157Listed by: ERA EXPERTS - New
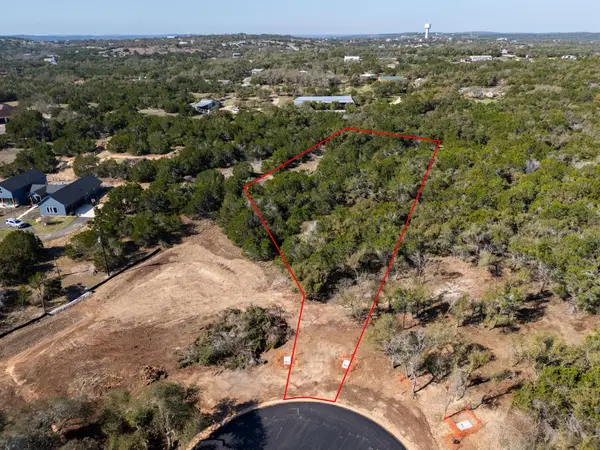 $235,000Active0 Acres
$235,000Active0 Acres6-Lot Spring Oak Dr, Dripping Springs, TX 78620
MLS# 1100385Listed by: COFFMAN REAL ESTATE - New
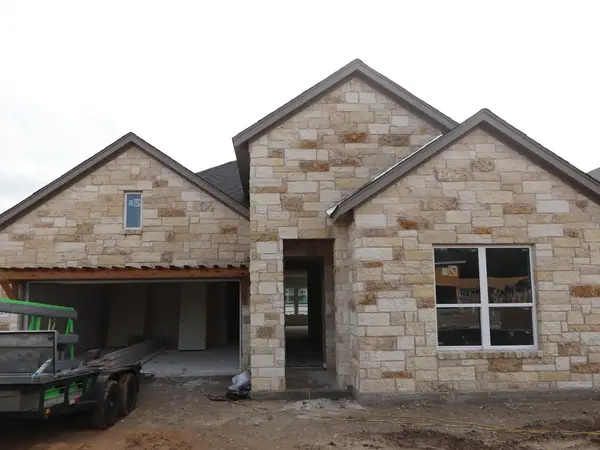 $539,990Active4 beds 3 baths2,102 sq. ft.
$539,990Active4 beds 3 baths2,102 sq. ft.129 Bishop Wood Rd, Dripping Springs, TX 78620
MLS# 1038071Listed by: M/I HOMES REALTY - New
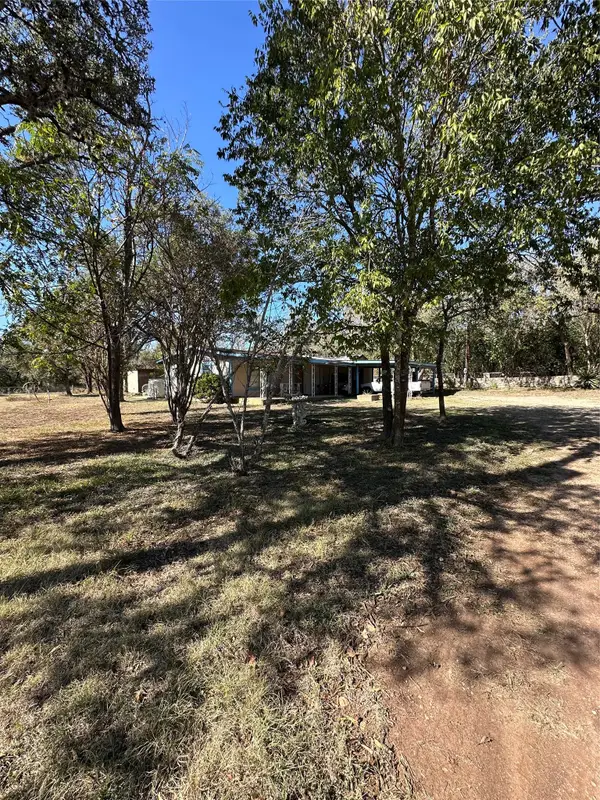 $275,000Active0 Acres
$275,000Active0 AcresTBD Creek Rd, Dripping Springs, TX 78620
MLS# 8825208Listed by: VIDAURRI REALTY GROUP, INC - New
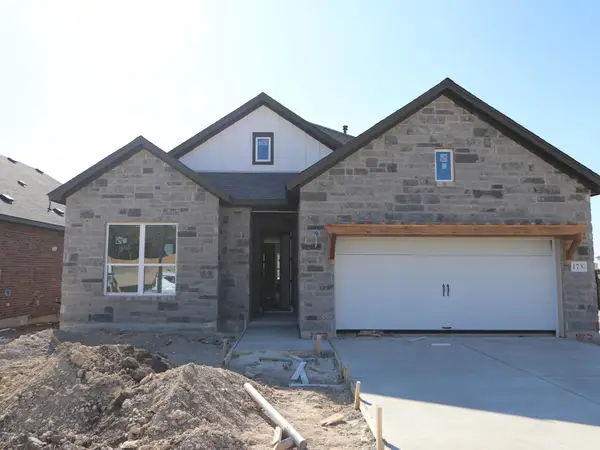 $549,990Active4 beds 3 baths2,182 sq. ft.
$549,990Active4 beds 3 baths2,182 sq. ft.173 Bishop Wood Rd, Dripping Springs, TX 78620
MLS# 3205241Listed by: M/I HOMES REALTY - New
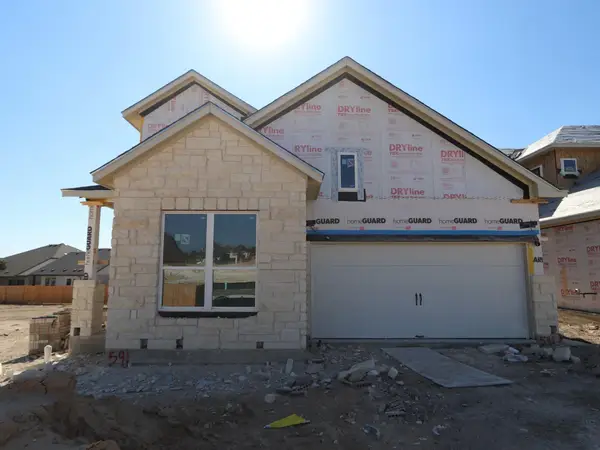 $554,990Active4 beds 3 baths2,434 sq. ft.
$554,990Active4 beds 3 baths2,434 sq. ft.591 Darley Oaks Dr, Dripping Springs, TX 78620
MLS# 3290135Listed by: M/I HOMES REALTY
