20811 Hamilton Pool Rd, Dripping Springs, TX 78620
Local realty services provided by:Better Homes and Gardens Real Estate Winans
Listed by: samantha hale
Office: stonehaven realty
MLS#:7720982
Source:ACTRIS
20811 Hamilton Pool Rd,Dripping Springs, TX 78620
$2,795,000
- 6 Beds
- 6 Baths
- 5,385 sq. ft.
- Single family
- Active
Price summary
- Price:$2,795,000
- Price per sq. ft.:$519.03
About this home
Experience the beauty of the Texas Hill Country from this remarkable 15-acre property, offering breathtaking panoramic views in every direction. The centerpiece is a 4,000 sq. ft. updated three level home paired with a separate garage apartment, all positioned to capture the natural scenery.
Already subdivided into five individual 2–4 acre parcels, this property offers multiple possibilities:
• Family Compound – build multiple residences for generations to enjoy
• Gentlemen’s Ranch – horses, livestock, or private recreation with a view
• Corporate Headquarters or Retreat – inspire your team in a one-of-a-kind setting
• Boutique Development – create a luxury subdivision with million-dollar vistas
• Investment Property – hold and watch value grow in a sought-after area
With mature trees, open pasture, and endless Hill Country sunsets, this property offers unmatched flexibility for living, working, or developing in a stunning natural backdrop.
• 15 Acres already subdivided into five 2–4 acre parcels
• 4,000 sq. ft. main residence with high-end finishes
• Separate garage apartment for guests, rental income, or office
• Endless Hill Country views from multiple vantage points
• Gentle terrain with mature trees and open pasture
• Ideal for multi-generational living, private ranch, or boutique development
• Quick access to major roads and nearby city conveniences
Contact an agent
Home facts
- Year built:1996
- Listing ID #:7720982
- Updated:January 08, 2026 at 04:30 PM
Rooms and interior
- Bedrooms:6
- Total bathrooms:6
- Full bathrooms:4
- Half bathrooms:2
- Living area:5,385 sq. ft.
Heating and cooling
- Cooling:Central
- Heating:Central
Structure and exterior
- Roof:Composition
- Year built:1996
- Building area:5,385 sq. ft.
Schools
- High school:Lake Travis
- Elementary school:Bee Cave
Utilities
- Water:Well
- Sewer:Septic Tank
Finances and disclosures
- Price:$2,795,000
- Price per sq. ft.:$519.03
- Tax amount:$19,881 (2025)
New listings near 20811 Hamilton Pool Rd
- New
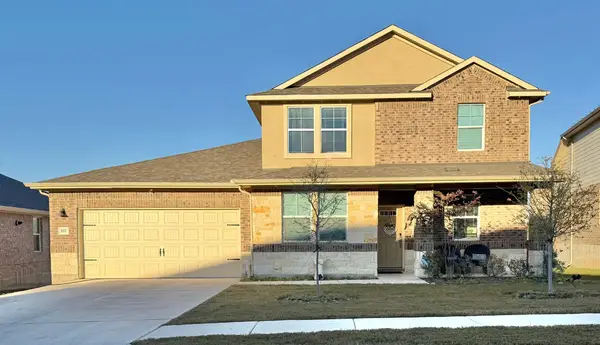 $625,000Active4 beds 3 baths2,918 sq. ft.
$625,000Active4 beds 3 baths2,918 sq. ft.602 Sue Peaks Loop, Dripping Springs, TX 78620
MLS# 9072693Listed by: ALL CITY REAL ESTATE LTD. CO - New
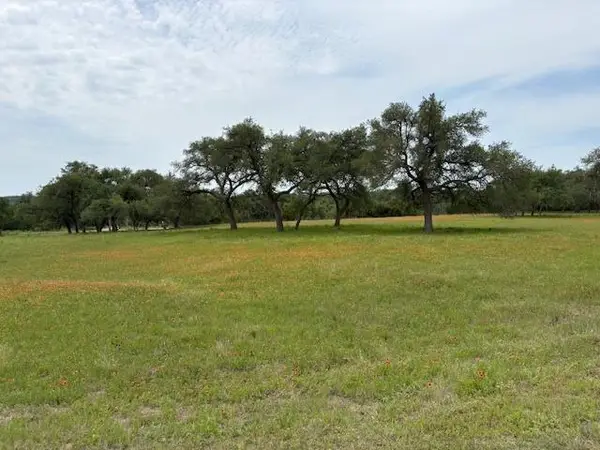 $1,600,000Active3 beds 3 baths2,564 sq. ft.
$1,600,000Active3 beds 3 baths2,564 sq. ft.2801 Martin Rd, Dripping Springs, TX 78620
MLS# 4265566Listed by: TOPPER REAL ESTATE - Open Sat, 1 to 3pmNew
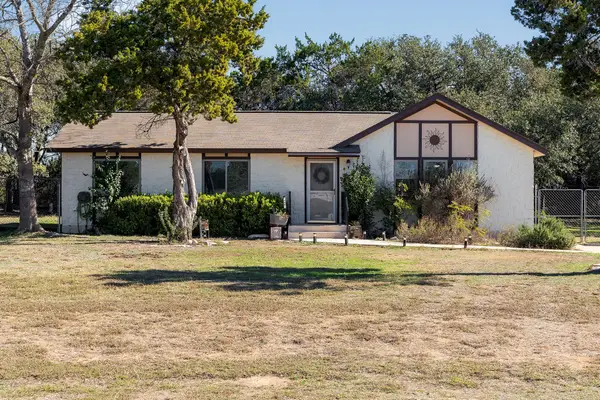 $439,900Active3 beds 2 baths1,431 sq. ft.
$439,900Active3 beds 2 baths1,431 sq. ft.500 Grand Prairie Cir, Dripping Springs, TX 78620
MLS# 1284651Listed by: AMERICAN REALTY SERVICES - New
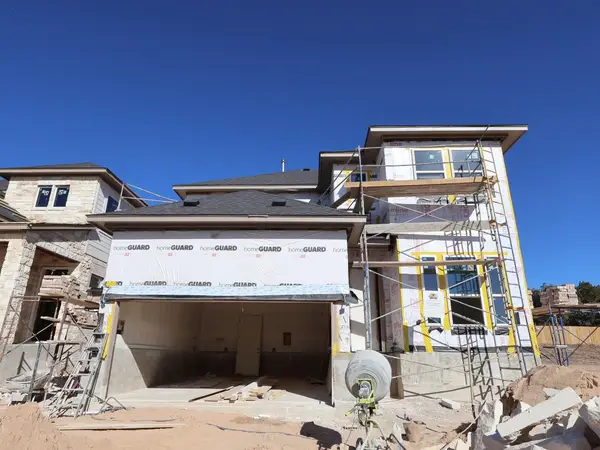 $544,990Active4 beds 3 baths2,441 sq. ft.
$544,990Active4 beds 3 baths2,441 sq. ft.136 Bishop Wood Rd, Dripping Springs, TX 78620
MLS# 7991245Listed by: M/I HOMES REALTY - New
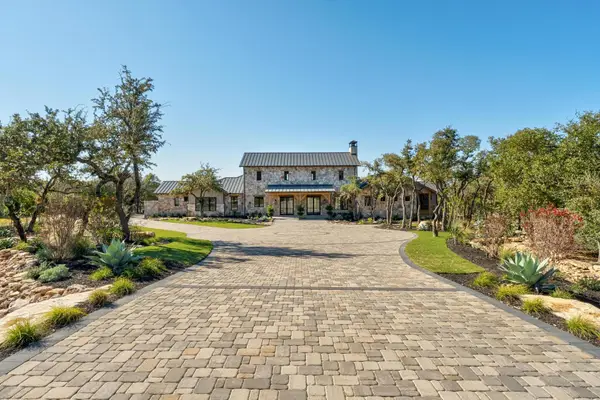 $4,529,000Active4 beds 5 baths4,200 sq. ft.
$4,529,000Active4 beds 5 baths4,200 sq. ft.000 Old Red Ranch Rd, Dripping Springs, TX 78620
MLS# 4759527Listed by: COFFMAN REAL ESTATE - New
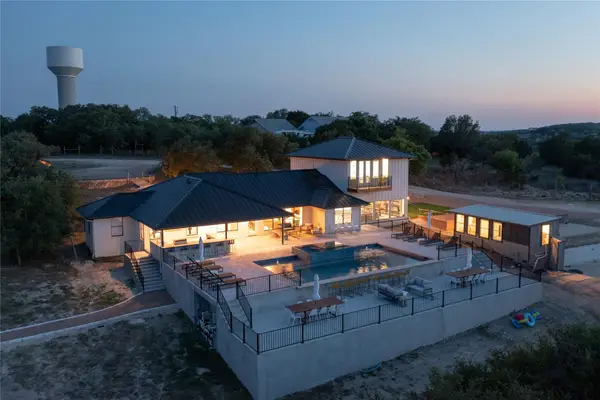 $1,999,000Active9 beds 8 baths4,055 sq. ft.
$1,999,000Active9 beds 8 baths4,055 sq. ft.171 Hart Ln, Dripping Springs, TX 78620
MLS# 7745644Listed by: COMPASS RE TEXAS, LLC - New
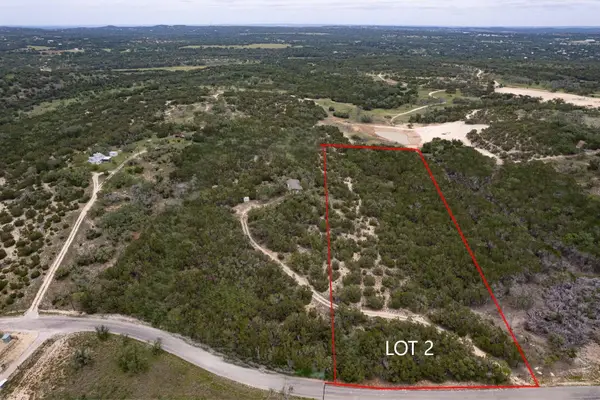 $375,000Active0 Acres
$375,000Active0 AcresLot 2 Shelton Ranch Rd, Dripping Springs, TX 78620
MLS# 1776983Listed by: COFFMAN REAL ESTATE - New
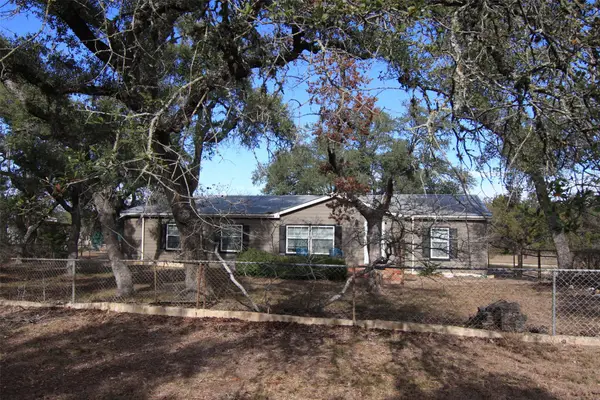 $700,000Active3 beds 2 baths1,922 sq. ft.
$700,000Active3 beds 2 baths1,922 sq. ft.2023 Harmon Hills Rd, Dripping Springs, TX 78620
MLS# 2174197Listed by: RANDY HUTTO, REALTORS - New
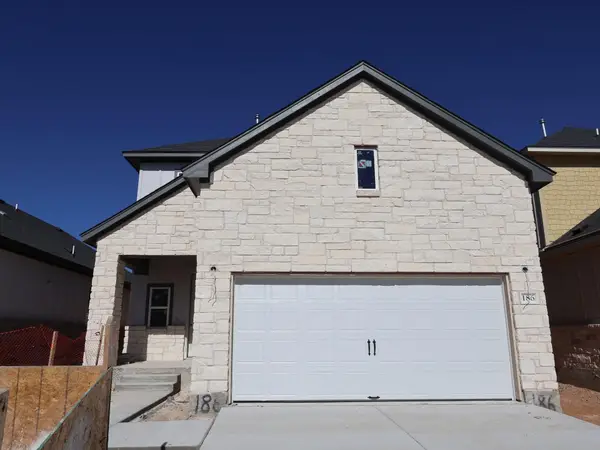 $465,040Active4 beds 3 baths1,963 sq. ft.
$465,040Active4 beds 3 baths1,963 sq. ft.186 Grayson Elm Pass, Dripping Springs, TX 78620
MLS# 6067640Listed by: M/I HOMES REALTY - Open Sat, 11am to 2pmNew
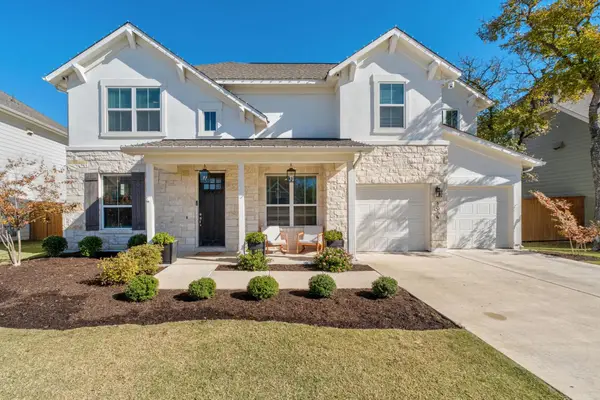 $800,000Active4 beds 4 baths2,986 sq. ft.
$800,000Active4 beds 4 baths2,986 sq. ft.1954 Headwaters Blvd, Dripping Springs, TX 78620
MLS# 2115924Listed by: COMPASS RE TEXAS, LLC
