21311 Hamilton Pool Rd, Dripping Springs, TX 78620
Local realty services provided by:Better Homes and Gardens Real Estate Hometown
Listed by: stephanie pope
Office: nesthaven properties
MLS#:9205760
Source:ACTRIS
Price summary
- Price:$1,950,000
- Price per sq. ft.:$688.8
- Monthly HOA dues:$196.67
About this home
Welcome to a one-of-a-kind 15 acre Modern Craftsman style estate nestled in the scenic Hamilton Pool corridor, where character, serenity, & panoramic Hill Country views await. As you enter through the private gates & follow the tree lined, asphalt driveway, a sense of calm washes over you. This picturesque property is graced with mature oaks, wide open pastures, & an iconic windmill: an unmistakable symbol that you’ve arrived somewhere special. Step inside & be embraced by bright yet warm natural finishes, rich woodwork, & modern updates. The gourmet kitchen features top tier appliances including Wolf, Miele, and SubZero. Anchored by a stunning stone fireplace, the main living area feels both elegant and inviting, perfect for relaxing or entertaining. The first floor includes a flexible bedroom (or use it as a dedicated home office), a full bath, mud and laundry rooms, two dining areas, & welcoming front and back porches. Upstairs, you’ll find two additional bedrooms with a Jack-and-Jill bath, plus the tranquil primary suite. Wake each morning to sweeping views of the Hamilton Pool Valley & wind down each evening under starry skies and radiant Hill Country sunsets. Equestrians and hobbyists will appreciate the approximately eight acre fenced pasture, complete with a two stall barn (including a feed/tack room and hay storage) & a separate run-in stall with its' own storage area. Enclosed with horse safe vinyl three board fencing, the pasture features native grasses. The property also carries a Wildlife Exemption for reduced taxes & is equipped with AT&T Fiber Internet: a rare convenience in a rural setting. Wet weather Hamilton Creek frontage. Zoned to highly rated Lake Travis ISD. Adjacent 15 acres also available!**Buyer and
Buyer's Agent are responsible for conducting all due diligence and verifying all information, including but not limited to property condition, zoning, permits, taxes, and square footage.**
Contact an agent
Home facts
- Year built:2008
- Listing ID #:9205760
- Updated:November 26, 2025 at 04:26 PM
Rooms and interior
- Bedrooms:4
- Total bathrooms:3
- Full bathrooms:3
- Living area:2,831 sq. ft.
Heating and cooling
- Cooling:Central
- Heating:Central, Fireplace(s), Propane
Structure and exterior
- Roof:Composition, Shingle
- Year built:2008
- Building area:2,831 sq. ft.
Schools
- High school:Lake Travis
- Elementary school:Bee Cave
Utilities
- Water:Well
- Sewer:Aerobic Septic
Finances and disclosures
- Price:$1,950,000
- Price per sq. ft.:$688.8
- Tax amount:$14,825 (2024)
New listings near 21311 Hamilton Pool Rd
- New
 $244,990Active3 beds 2 baths1,266 sq. ft.
$244,990Active3 beds 2 baths1,266 sq. ft.346 Pink Footed Pass, Uhland, TX 78640
MLS# 5787960Listed by: MARTI REALTY GROUP - New
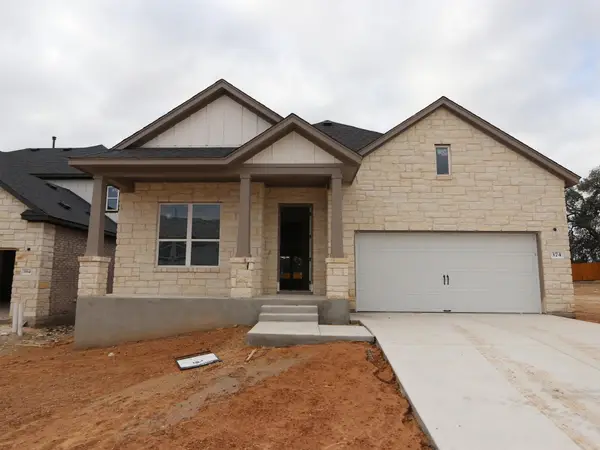 $569,990Active4 beds 3 baths2,322 sq. ft.
$569,990Active4 beds 3 baths2,322 sq. ft.374 Bishop Wood Rd, Dripping Springs, TX 78620
MLS# 2921679Listed by: M/I HOMES REALTY - New
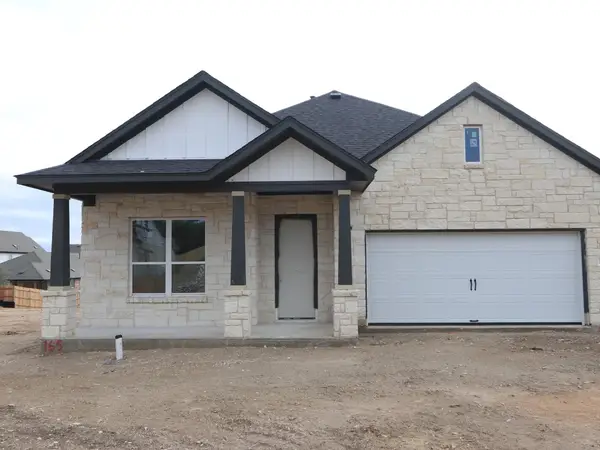 $569,990Active4 beds 3 baths2,322 sq. ft.
$569,990Active4 beds 3 baths2,322 sq. ft.165 Bishop Wood Rd, Dripping Springs, TX 78620
MLS# 1756408Listed by: M/I HOMES REALTY - New
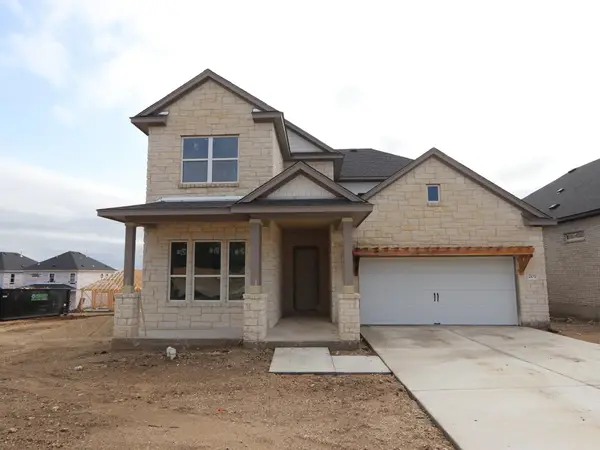 $619,990Active4 beds 3 baths2,915 sq. ft.
$619,990Active4 beds 3 baths2,915 sq. ft.201 Bishop Wood Rd, Dripping Springs, TX 78620
MLS# 5915287Listed by: M/I HOMES REALTY - New
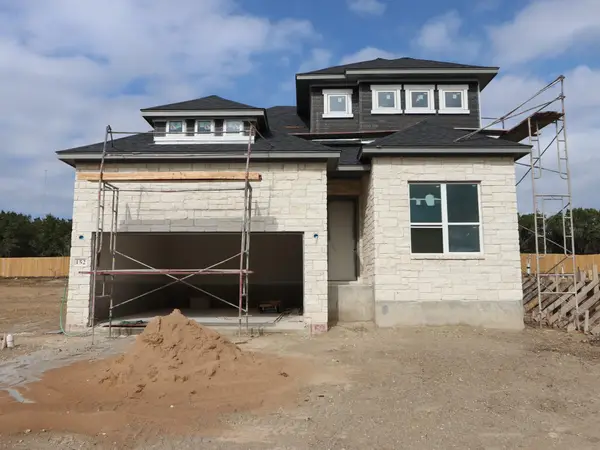 $539,990Active4 beds 3 baths2,251 sq. ft.
$539,990Active4 beds 3 baths2,251 sq. ft.152 Bishop Wood Rd, Dripping Springs, TX 78620
MLS# 8149794Listed by: M/I HOMES REALTY - New
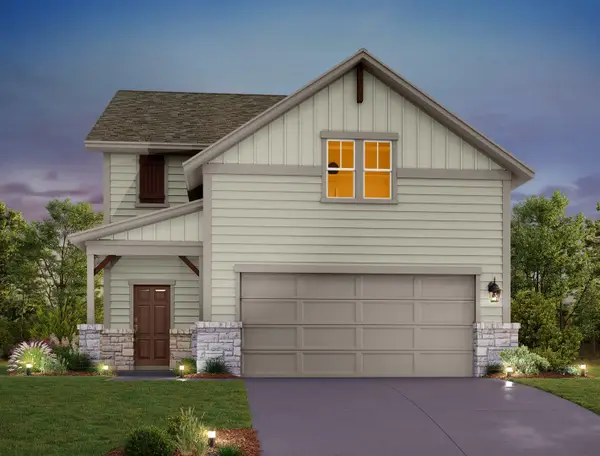 $439,737Active3 beds 3 baths2,193 sq. ft.
$439,737Active3 beds 3 baths2,193 sq. ft.272 Ranier Way, Dripping Springs, TX 78620
MLS# 8296157Listed by: ERA EXPERTS - New
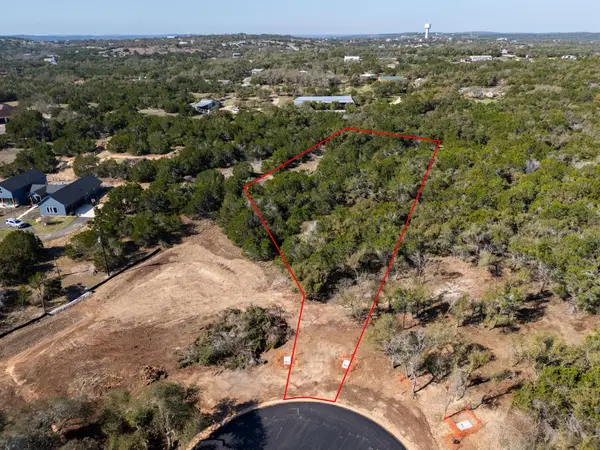 $235,000Active0 Acres
$235,000Active0 Acres6-Lot Spring Oak Dr, Dripping Springs, TX 78620
MLS# 1100385Listed by: COFFMAN REAL ESTATE - New
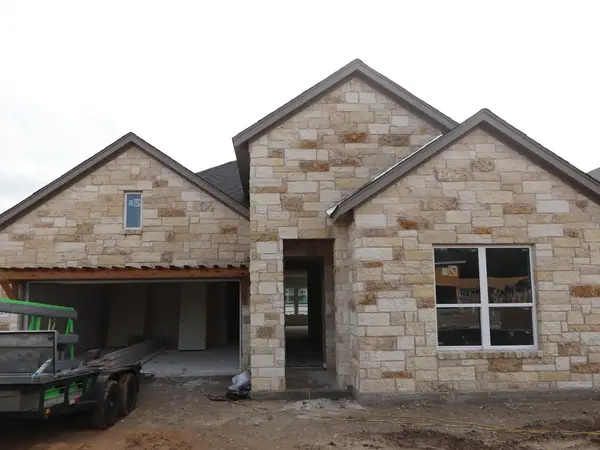 $539,990Active4 beds 3 baths2,102 sq. ft.
$539,990Active4 beds 3 baths2,102 sq. ft.129 Bishop Wood Rd, Dripping Springs, TX 78620
MLS# 1038071Listed by: M/I HOMES REALTY - New
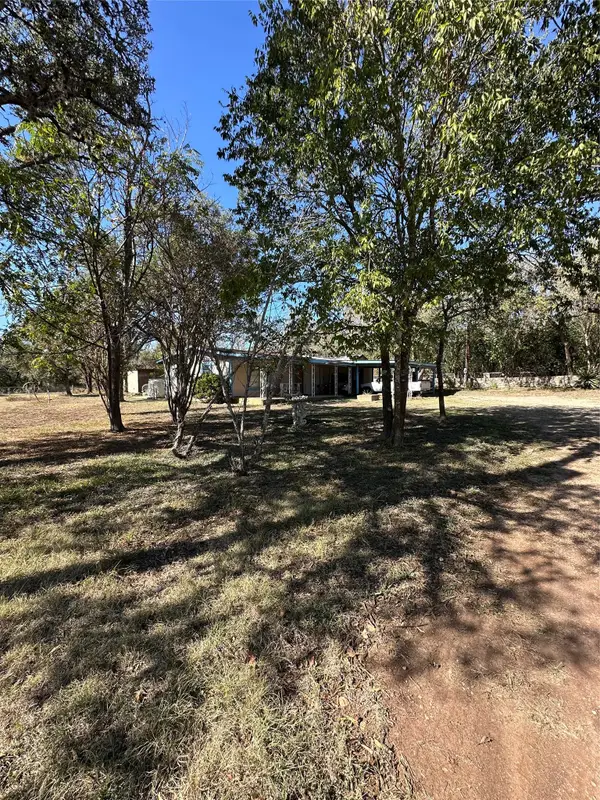 $275,000Active0 Acres
$275,000Active0 AcresTBD Creek Rd, Dripping Springs, TX 78620
MLS# 8825208Listed by: VIDAURRI REALTY GROUP, INC - New
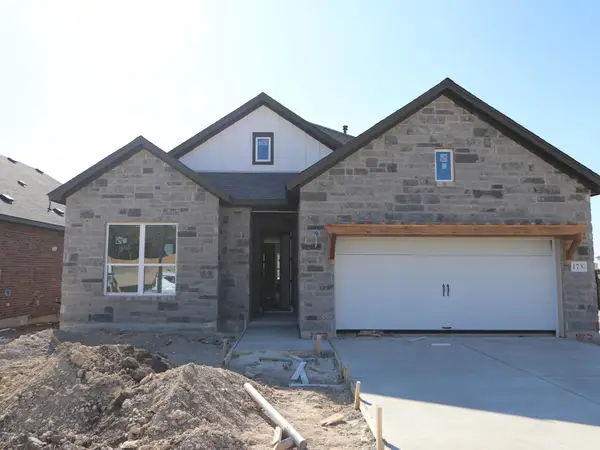 $549,990Active4 beds 3 baths2,182 sq. ft.
$549,990Active4 beds 3 baths2,182 sq. ft.173 Bishop Wood Rd, Dripping Springs, TX 78620
MLS# 3205241Listed by: M/I HOMES REALTY
