216 Cherry Sage Ct, Dripping Springs, TX 78620
Local realty services provided by:Better Homes and Gardens Real Estate Hometown
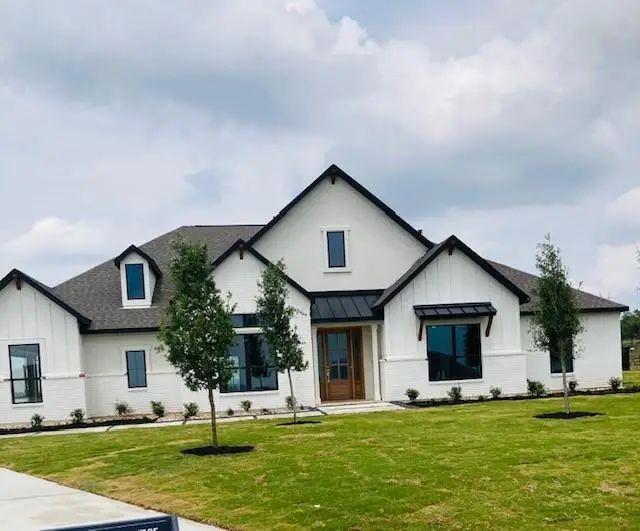
Listed by:dale hill
Office:lgi homes
MLS#:7422082
Source:ACTRIS
216 Cherry Sage Ct,Dripping Springs, TX 78620
$1,034,900Last list price
- 4 Beds
- 4 Baths
- - sq. ft.
- Single family
- Sold
Sorry, we are unable to map this address
Price summary
- Price:$1,034,900
- Monthly HOA dues:$79.17
About this home
Terrata Homes popular Stratton floorplan. Situated on an oversized ¾+ acre treed homesite, this efficient and open design lives larger than the sqft. Hill Country exterior architecture with spacious bedrooms plus study/flex room and a large gameroom. Oversized covered rear patio with built in outdoor grill/sink. Triple sliding glass doors to the back patio extends the interior space to the outside. Entertainer’s kitchen with two-tone gray cabinets, butler pantry/storage, granite countertops. Chef inspired KitchenAid appliances - including double ovens/refrigerator/wine fridge/custom vent hood. Extensive wood flooring including master bedroom. Main bath includes walk in shower with custom tile work, dual shower heads, frameless glass and freestanding soaking tub. Bedroom 4 offers a private full bath. Move-in ready upgrade package includes blinds, ceiling fans, Refrigerator, tankless water heater, landscape package, cabinet hardware with soft-close drawers, outdoor kitchen and more! Esperanza and Terrata Homes – the perfect combination of Hill Country living and value in the heart of Dripping Springs.
Contact an agent
Home facts
- Year built:2023
- Listing Id #:7422082
- Updated:August 19, 2025 at 06:03 AM
Rooms and interior
- Bedrooms:4
- Total bathrooms:4
- Full bathrooms:3
- Half bathrooms:1
Heating and cooling
- Cooling:Central, Forced Air
- Heating:Central, Forced Air
Structure and exterior
- Roof:Fiberglass, Shingle
- Year built:2023
Schools
- High school:Dripping Springs
- Elementary school:Walnut Springs
Utilities
- Water:Public
- Sewer:Septic Tank
Finances and disclosures
- Price:$1,034,900
New listings near 216 Cherry Sage Ct
- New
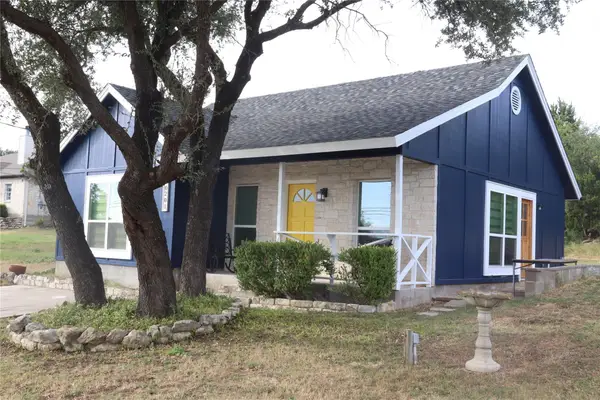 $350,000Active3 beds 1 baths1,025 sq. ft.
$350,000Active3 beds 1 baths1,025 sq. ft.10201 Longhorn Skyway Skwy, Dripping Springs, TX 78620
MLS# 8921807Listed by: THE REAL ESTATE CENTRAL - New
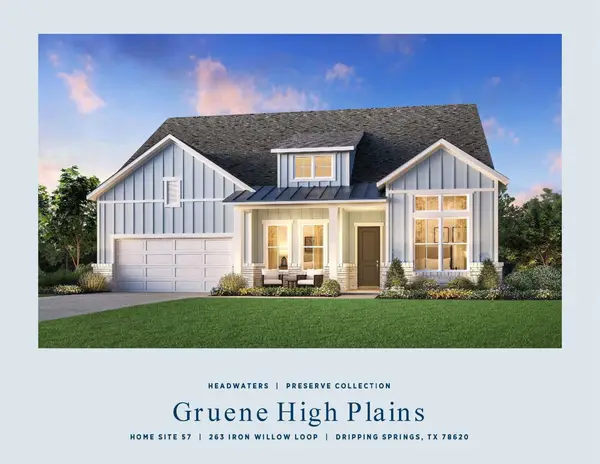 $775,000Active4 beds 4 baths2,580 sq. ft.
$775,000Active4 beds 4 baths2,580 sq. ft.263 Iron Willow Loop, Dripping Springs, TX 78620
MLS# 7713722Listed by: HOMESUSA.COM - New
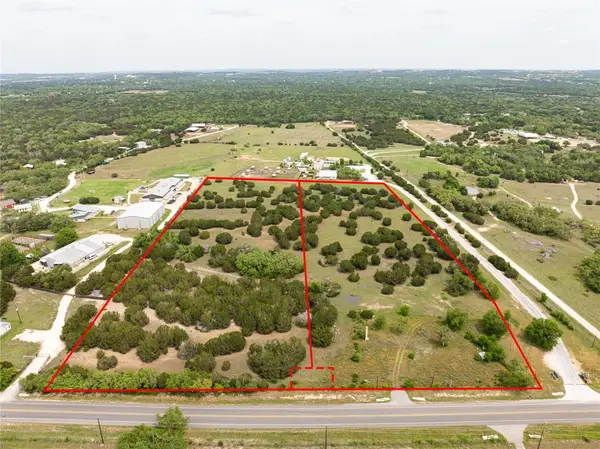 $1,900,000Active-- beds -- baths
$1,900,000Active-- beds -- bathsTBD Lot 1-AB and 1-AA Fm 150, Driftwood, TX 78619
MLS# 3918291Listed by: COFFMAN REAL ESTATE - New
 $51,900Active0 Acres
$51,900Active0 Acres10722 Lake Park Dr, Dripping Springs, TX 78620
MLS# 9261848Listed by: COMPASS RE TEXAS, LLC - New
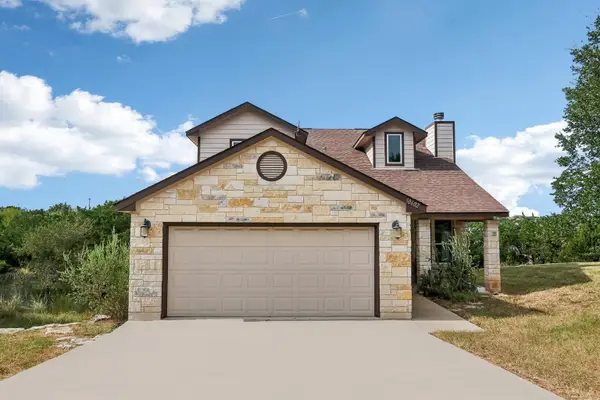 $515,000Active3 beds 3 baths1,775 sq. ft.
$515,000Active3 beds 3 baths1,775 sq. ft.10602 Creekwood Cir, Dripping Springs, TX 78620
MLS# 3654834Listed by: KELLER WILLIAMS REALTY - New
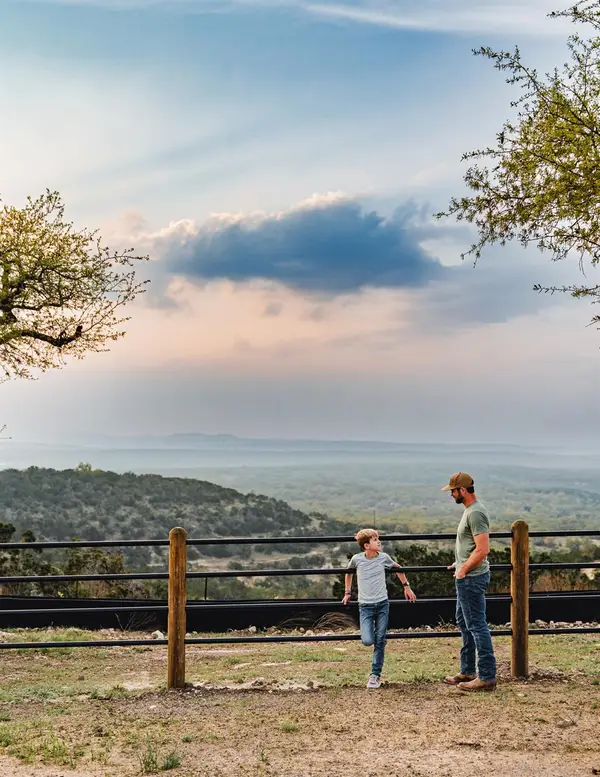 $885,500Active0 Acres
$885,500Active0 Acres3300 Fm 165 - Lot 21, Dripping Springs, TX 78620
MLS# 4646605Listed by: MORELAND PROPERTIES - New
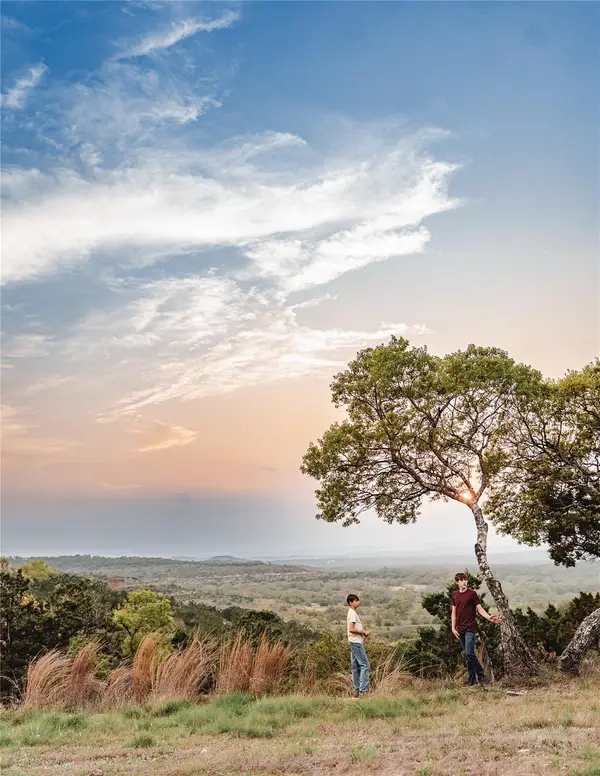 $1,118,400Active0 Acres
$1,118,400Active0 Acres3300 Fm 165 - Lot 18, Dripping Springs, TX 78620
MLS# 8302740Listed by: MORELAND PROPERTIES - New
 $599,000Active-- beds -- baths
$599,000Active-- beds -- baths000 Oak Valley Ranch, Dripping Springs, TX 78676
MLS# 1179583Listed by: TOPPER REAL ESTATE - New
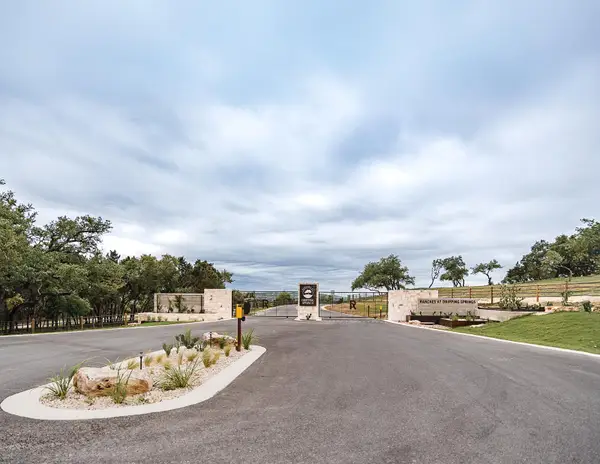 $881,250Active0 Acres
$881,250Active0 Acres3300 Fm 165 - Lot 9, Dripping Springs, TX 78620
MLS# 4036971Listed by: MORELAND PROPERTIES - New
 $1,527,888Active-- beds -- baths
$1,527,888Active-- beds -- baths101 Mystic Overlook Dr, Dripping Springs, TX 78620
MLS# 5012782Listed by: COMPASS RE TEXAS, LLC
