226 Grayson Elm Pass, Dripping Springs, TX 78620
Local realty services provided by:Better Homes and Gardens Real Estate Hometown
Listed by: patrick easter
Office: m/i homes realty
MLS#:9808225
Source:ACTRIS
226 Grayson Elm Pass,Dripping Springs, TX 78620
$424,990
- 3 Beds
- 2 Baths
- 1,718 sq. ft.
- Single family
- Active
Price summary
- Price:$424,990
- Price per sq. ft.:$247.37
- Monthly HOA dues:$50
About this home
This single story, open layout, 3 bedroom, 2 bath home is the first of its kind! With amazing included features such as 10' ceilings, and 8' doors, this modern floorplan is perfect for anyone! The Bourbon features a tech center as soon as you walk in, that would fit a desk perfectly. Travel into the family room and you'll find 2 guest beds and a full bath tucked behind. The kitchen features a large pantry with shelves built in, and a spacious island that would be perfect for barstools. The owner's suite is just behind the kitchen, with large windows letting in lots of natural light. In the owner's bathroom, you'll find an oversized walk in shower and a spacious dual vanity sink. In this home, we upgraded the flooring in the common areas to a beautiful wood-like tile, with plush carpet in the bedrooms, soft close cabinets throughout, whole home cabinet hardware, and whole house blinds!
Book an appointment today to view the beautiful Bourbon plan! This home is walkable to the coming soon pool & pickleball court!
Contact an agent
Home facts
- Year built:2025
- Listing ID #:9808225
- Updated:January 08, 2026 at 04:30 PM
Rooms and interior
- Bedrooms:3
- Total bathrooms:2
- Full bathrooms:2
- Living area:1,718 sq. ft.
Heating and cooling
- Cooling:Central, ENERGY STAR Qualified Equipment, Zoned
- Heating:Central, Natural Gas, Zoned
Structure and exterior
- Roof:Composition, Shingle
- Year built:2025
- Building area:1,718 sq. ft.
Schools
- High school:Dripping Springs
- Elementary school:Walnut Springs
Utilities
- Water:Public
- Sewer:Public Sewer
Finances and disclosures
- Price:$424,990
- Price per sq. ft.:$247.37
New listings near 226 Grayson Elm Pass
- New
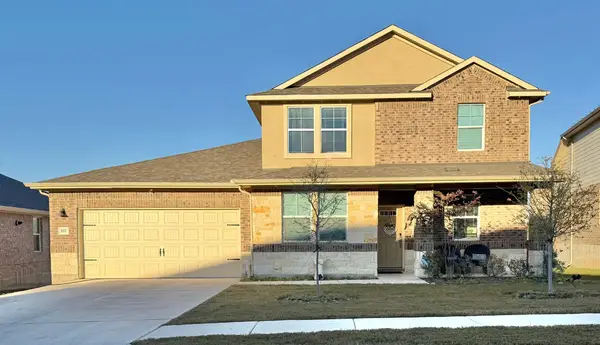 $625,000Active4 beds 3 baths2,918 sq. ft.
$625,000Active4 beds 3 baths2,918 sq. ft.602 Sue Peaks Loop, Dripping Springs, TX 78620
MLS# 9072693Listed by: ALL CITY REAL ESTATE LTD. CO - New
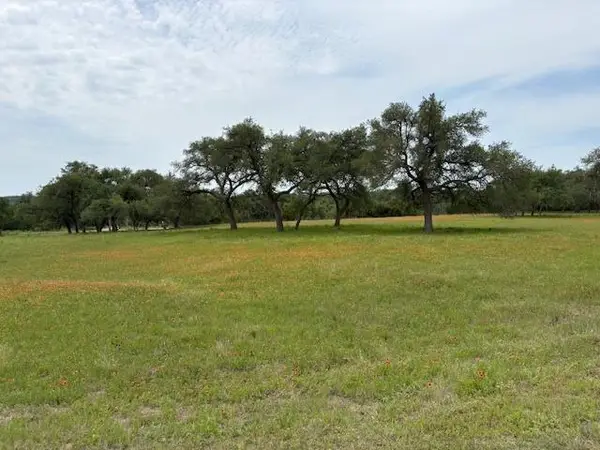 $1,600,000Active3 beds 3 baths2,564 sq. ft.
$1,600,000Active3 beds 3 baths2,564 sq. ft.2801 Martin Rd, Dripping Springs, TX 78620
MLS# 4265566Listed by: TOPPER REAL ESTATE - Open Sat, 1 to 3pmNew
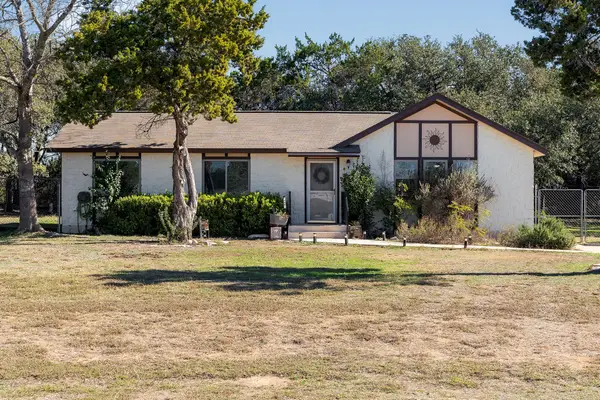 $439,900Active3 beds 2 baths1,431 sq. ft.
$439,900Active3 beds 2 baths1,431 sq. ft.500 Grand Prairie Cir, Dripping Springs, TX 78620
MLS# 1284651Listed by: AMERICAN REALTY SERVICES - New
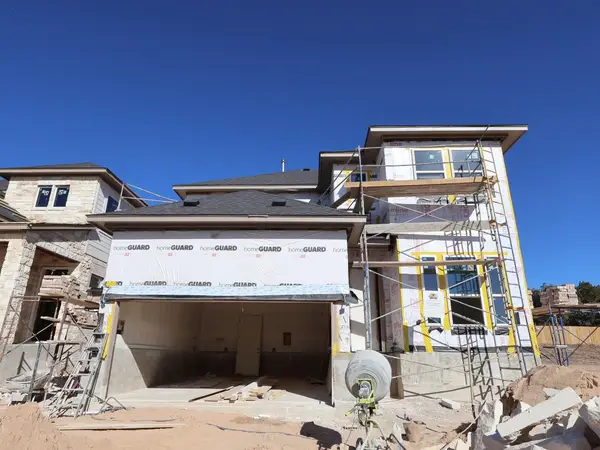 $544,990Active4 beds 3 baths2,441 sq. ft.
$544,990Active4 beds 3 baths2,441 sq. ft.136 Bishop Wood Rd, Dripping Springs, TX 78620
MLS# 7991245Listed by: M/I HOMES REALTY - New
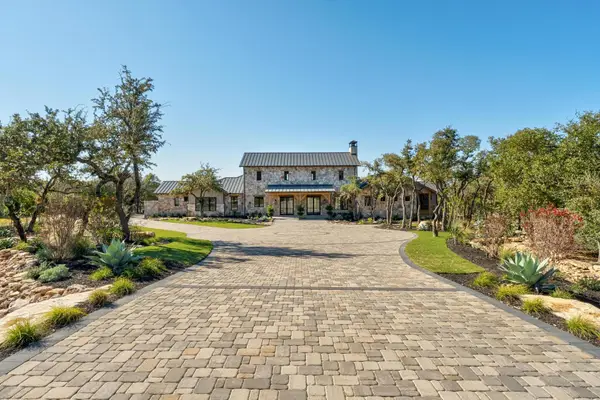 $4,529,000Active4 beds 5 baths4,200 sq. ft.
$4,529,000Active4 beds 5 baths4,200 sq. ft.000 Old Red Ranch Rd, Dripping Springs, TX 78620
MLS# 4759527Listed by: COFFMAN REAL ESTATE - New
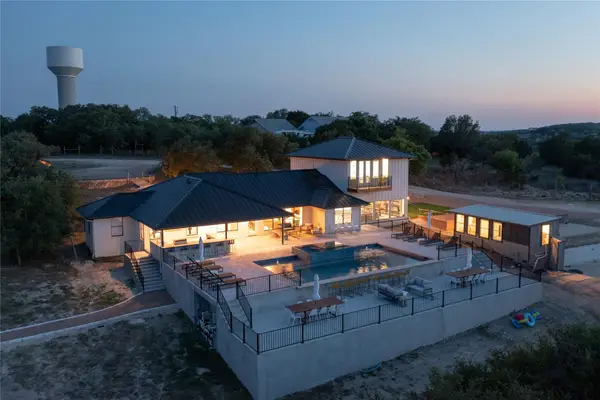 $1,999,000Active9 beds 8 baths4,055 sq. ft.
$1,999,000Active9 beds 8 baths4,055 sq. ft.171 Hart Ln, Dripping Springs, TX 78620
MLS# 7745644Listed by: COMPASS RE TEXAS, LLC - New
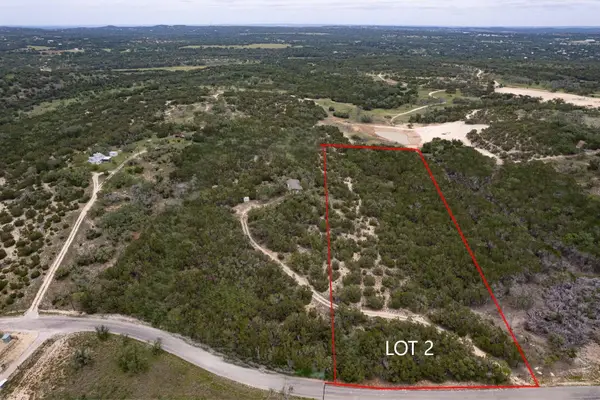 $375,000Active0 Acres
$375,000Active0 AcresLot 2 Shelton Ranch Rd, Dripping Springs, TX 78620
MLS# 1776983Listed by: COFFMAN REAL ESTATE - New
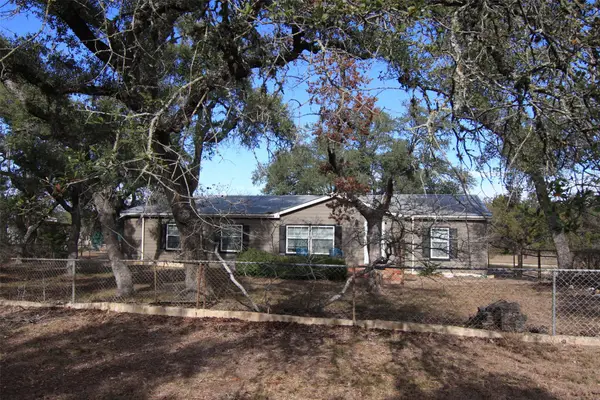 $700,000Active3 beds 2 baths1,922 sq. ft.
$700,000Active3 beds 2 baths1,922 sq. ft.2023 Harmon Hills Rd, Dripping Springs, TX 78620
MLS# 2174197Listed by: RANDY HUTTO, REALTORS - New
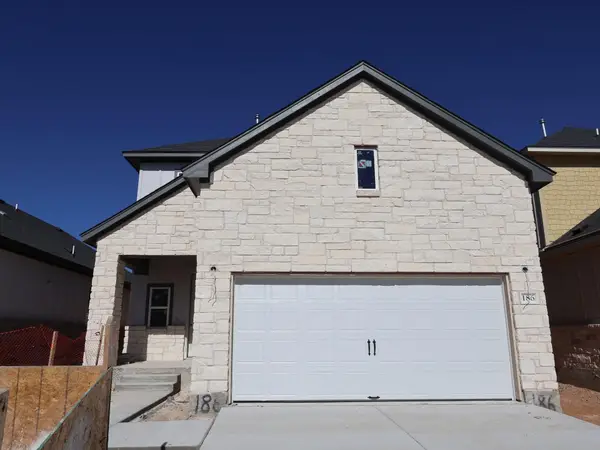 $465,040Active4 beds 3 baths1,963 sq. ft.
$465,040Active4 beds 3 baths1,963 sq. ft.186 Grayson Elm Pass, Dripping Springs, TX 78620
MLS# 6067640Listed by: M/I HOMES REALTY - Open Sat, 11am to 2pmNew
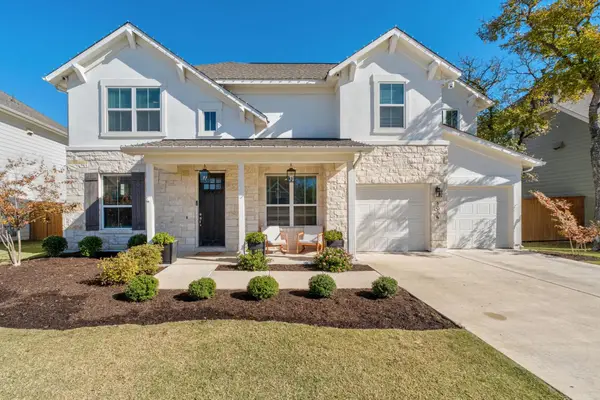 $800,000Active4 beds 4 baths2,986 sq. ft.
$800,000Active4 beds 4 baths2,986 sq. ft.1954 Headwaters Blvd, Dripping Springs, TX 78620
MLS# 2115924Listed by: COMPASS RE TEXAS, LLC
