288 Silver Sage Ct, Dripping Springs, TX 78620
Local realty services provided by:Better Homes and Gardens Real Estate Hometown
Listed by: jimmy rado
Office: david weekley homes
MLS#:9221930
Source:ACTRIS
288 Silver Sage Ct,Dripping Springs, TX 78620
$1,100,000
- 4 Beds
- 4 Baths
- 3,993 sq. ft.
- Single family
- Active
Upcoming open houses
- Sat, Feb 2812:00 pm - 04:00 pm
- Sun, Mar 0112:00 pm - 04:00 pm
Price summary
- Price:$1,100,000
- Price per sq. ft.:$275.48
- Monthly HOA dues:$153
About this home
Welcome to 288 Silver Sage Court, Dripping Springs, TX – located in the stunning hill country community of Headwaters. This spacious and thoughtfully designed David Weekley Lauer floorplan offers 4 bedrooms (2 on the main level, 2 upstairs), 3.5 bathrooms, and nearly 4,000 sq. ft. of beautifully appointed living space.
Step inside to find a dedicated study perfect for working from home, a retreat space, and an upstairs media room ideal for movie nights or entertaining guests. The gourmet kitchen is a chef’s dream, featuring premium finishes and a seamless flow into the open-concept family and dining areas – perfect for gatherings and everyday family life.
Upstairs offers additional privacy and versatility with two bedrooms and flex spaces designed to adapt to your needs. The home sits on a quiet street with scenic views, within walking distance to trails, parks, and resort-style amenities exclusive to Headwaters residents.
Located in the highly acclaimed Dripping Springs ISD, with a brand-new elementary school right in the neighborhood, this home combines luxury living with unmatched convenience for families.
Don’t miss your chance to own this exceptional home in one of the most desirable communities in the Texas Hill Country!
Our EnergySaver™ Homes offer peace of mind knowing your new home in Dripping Springs is minimizing your environmental footprint while saving energy.
Square Footage is an estimate only; actual construction may vary.
Contact an agent
Home facts
- Year built:2025
- Listing ID #:9221930
- Updated:February 26, 2026 at 03:28 PM
Rooms and interior
- Bedrooms:4
- Total bathrooms:4
- Full bathrooms:3
- Half bathrooms:1
- Flooring:Carpet, Tile, Vinyl
- Kitchen Description:Built-In Oven(s), Dishwasher, Disposal, ENERGY STAR Qualified Appliances, Gas Cooktop, Microwave, Oven, Stainless Steel Appliance(s), Vented Exhaust Fan
- Living area:3,993 sq. ft.
Heating and cooling
- Cooling:Central, ENERGY STAR Qualified Equipment
- Heating:Central, Natural Gas
Structure and exterior
- Roof:Composition
- Year built:2025
- Building area:3,993 sq. ft.
- Lot Features:Back Yard, Curbs, Front Yard, Landscaped, Sprinkler - Automatic, Trees-Small (Under 20 Ft)
- Construction Materials:Blown-In Insulation, Brick, Frame, HardiPlank Type, Radiant Barrier, Stone
- Exterior Features:Gutters Full, Pest Tubes in Walls, Private Yard
- Foundation Description:Slab
Schools
- High school:Dripping Springs
- Elementary school:WildwoodSprings
Utilities
- Water:MUD
Finances and disclosures
- Price:$1,100,000
- Price per sq. ft.:$275.48
Features and amenities
- Appliances:Built-In Oven(s), Dishwasher, Disposal, ENERGY STAR Qualified Appliances, ENERGY STAR Qualified Water Heater, Gas Cooktop, Microwave, Oven, RNGHD, Stainless Steel Appliance(s), Vented Exhaust Fan, Water Heater
- Amenities:Chandelier, Pantry, Storage
New listings near 288 Silver Sage Ct
- Open Sat, 1 to 4pmNew
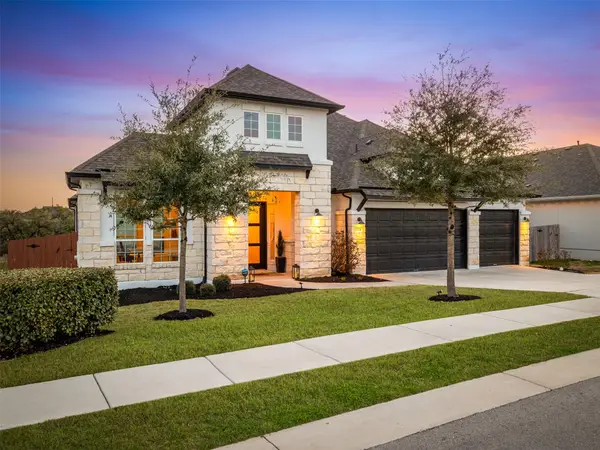 $749,000Active3 beds 3 baths2,921 sq. ft.
$749,000Active3 beds 3 baths2,921 sq. ft.1308 Pink Granite Blvd, Dripping Springs, TX 78620
MLS# 5927959Listed by: PURE REALTY - New
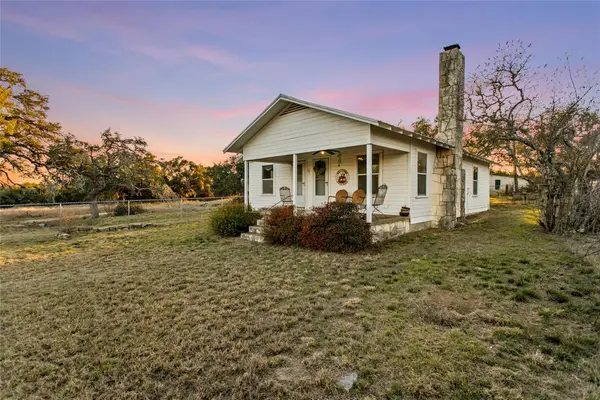 $2,150,000Active2 beds 1 baths1,008 sq. ft.
$2,150,000Active2 beds 1 baths1,008 sq. ft.3026 Pursley Rd, Dripping Springs, TX 78620
MLS# 7276522Listed by: MAGNOLIA REALTY AUSTIN HILL CO - New
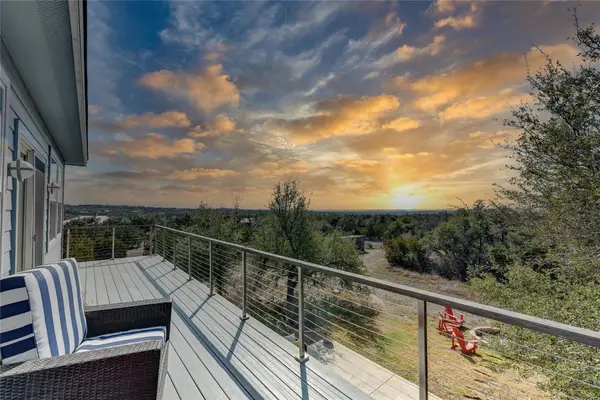 $989,000Active4 beds 3 baths3,346 sq. ft.
$989,000Active4 beds 3 baths3,346 sq. ft.109 Vista Oaks Dr, Dripping Springs, TX 78620
MLS# 2479591Listed by: EXP REALTY, LLC - New
 $869,900Active4 beds 3 baths2,998 sq. ft.
$869,900Active4 beds 3 baths2,998 sq. ft.397 Bridge Water Loop, Dripping Springs, TX 78620
MLS# 3268428Listed by: HOMESUSA.COM - Open Sat, 11am to 1pmNew
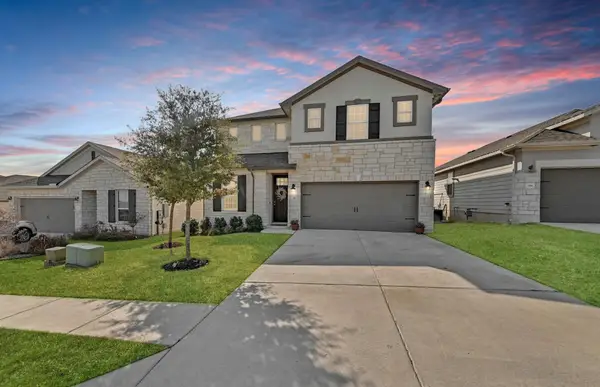 $495,000Active4 beds 3 baths2,443 sq. ft.
$495,000Active4 beds 3 baths2,443 sq. ft.331 Sawtooth Mountain Way, Dripping Springs, TX 78620
MLS# 3921216Listed by: GOODRICH REALTY LLC - New
 $4,400,000Active5 beds 5 baths4,891 sq. ft.
$4,400,000Active5 beds 5 baths4,891 sq. ft.1562 Canyon Crossing View, Dripping Springs, TX 78620
MLS# 4814746Listed by: MORELAND PROPERTIES - Open Wed, 4 to 7pmNew
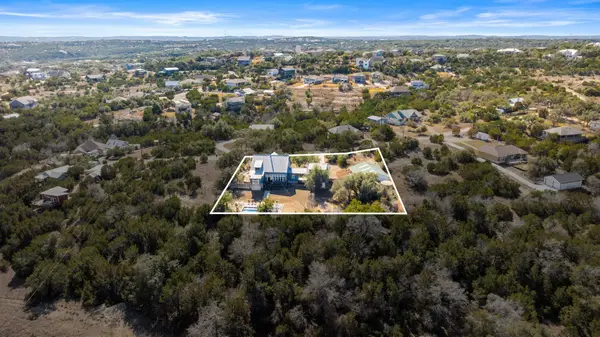 $1,375,000Active5 beds 4 baths4,444 sq. ft.
$1,375,000Active5 beds 4 baths4,444 sq. ft.10512 Lake Park Dr, Dripping Springs, TX 78620
MLS# 2551487Listed by: COMPASS RE TEXAS, LLC - New
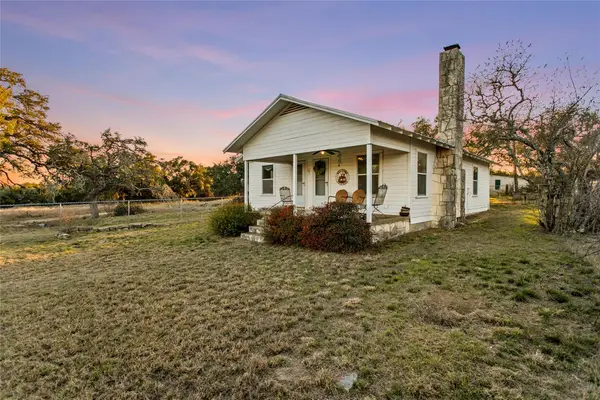 $2,150,000Active2 beds 1 baths1,008 sq. ft.
$2,150,000Active2 beds 1 baths1,008 sq. ft.3026 Pursley Rd, Dripping Springs, TX 78620
MLS# 6137600Listed by: MAGNOLIA REALTY AUSTIN HILL CO - New
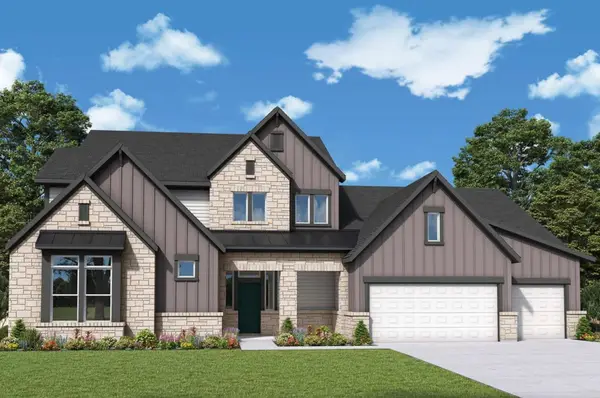 $1,373,000Active5 beds 5 baths4,300 sq. ft.
$1,373,000Active5 beds 5 baths4,300 sq. ft.439 Vail River Rd, Dripping Springs, TX 78620
MLS# 1158450Listed by: STANBERRY REALTORS - New
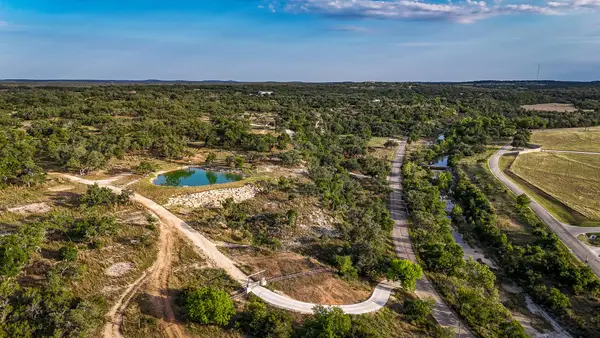 $2,190,000Active0 Acres
$2,190,000Active0 Acres205 Mount Gainor Rd, Dripping Springs, TX 78620
MLS# 5083749Listed by: COMPASS RE TEXAS, LLC

