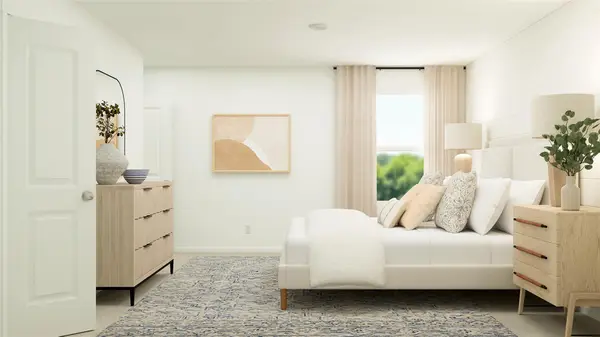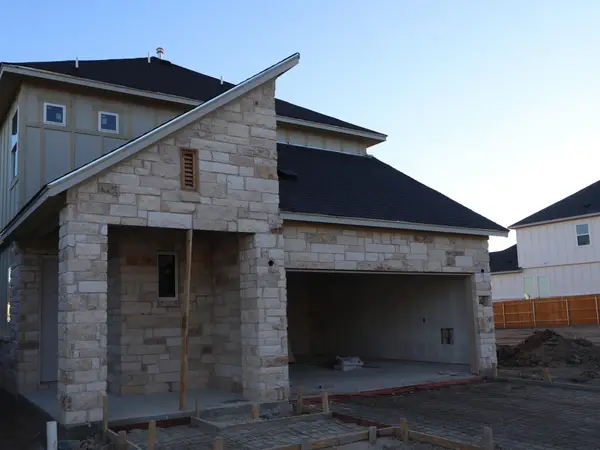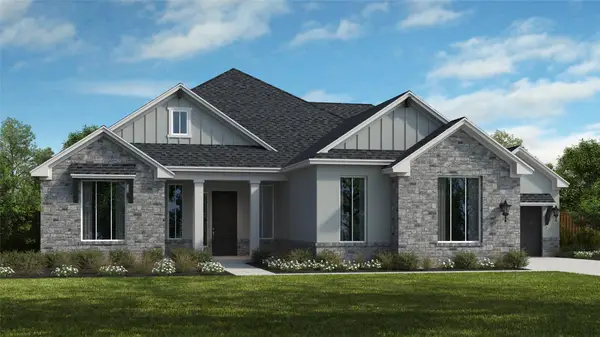3300 Fm 165 - Lot 7, Dripping Springs, TX 78620
Local realty services provided by:Better Homes and Gardens Real Estate Hometown
Listed by: jan moreland, ben morton
Office: moreland properties
MLS#:4589300
Source:ACTRIS
3300 Fm 165 - Lot 7,Dripping Springs, TX 78620
$4,450,000
- 5 Beds
- 6 Baths
- 4,950 sq. ft.
- Single family
- Active
Price summary
- Price:$4,450,000
- Price per sq. ft.:$898.99
- Monthly HOA dues:$150
About this home
**Home is currently Under Construction with an early spring 2026 completion. **
Experience luxury living in this exquisite Keith Wing Custom Home, nestled within the prestigious Ranches at Dripping Springs, a premier gated community in the heart of Texas Hill Country. Set on 13 sprawling acres, this architectural masterpiece offers majestic views of rolling hills and distant horizons, delivering serenity and sophistication just 25 miles from Austin and minutes from vibrant Dripping Springs.
This residence boasts unparalleled craftsmanship with high-end finishes throughout. The open-concept design features soaring ceilings, hand-scraped hardwood floors, and walls of windows that flood the space with natural light, framing the breathtaking landscape. The gourmet kitchen is a chef’s dream, equipped with top-tier stainless appliances, custom cabinetry, and a sprawling quartz island. The master suite is a private retreat, complete with a spa-inspired bath featuring a soaking tub, dual vanities, and a walk-in rain shower.
Step outside to an outdoor living oasis designed for year-round enjoyment. The expansive covered patio, complete with a fireplace and built-in grill, overlooks a stunning infinity-edge pool that seamlessly blends with the Hill Country vistas. Perfect for entertaining or quiet evenings under the stars, this space elevates outdoor living to an art form. The 13-acre lot, dotted with mature oaks and gentle slopes, offers privacy, space for equestrian pursuits, or room to create your own legacy estate.
Ranches at Dripping Springs combines exclusivity with accessibility, featuring well-maintained roads, gated security, and proximity to acclaimed wineries, dining, and top-rated schools. This Keith Wing masterpiece, built with meticulous attention to detail, is a rare opportunity to own a custom home in one of Texas’ most sought-after communities.
Contact an agent
Home facts
- Year built:2025
- Listing ID #:4589300
- Updated:February 14, 2026 at 03:50 PM
Rooms and interior
- Bedrooms:5
- Total bathrooms:6
- Full bathrooms:5
- Half bathrooms:1
- Living area:4,950 sq. ft.
Heating and cooling
- Cooling:Electric
- Heating:Electric
Structure and exterior
- Roof:Metal
- Year built:2025
- Building area:4,950 sq. ft.
Schools
- High school:Lyndon B Johnson (Johnson City ISD)
- Elementary school:Lyndon B Johnson
Utilities
- Water:Well
- Sewer:Septic Tank
Finances and disclosures
- Price:$4,450,000
- Price per sq. ft.:$898.99
New listings near 3300 Fm 165 - Lot 7
- New
 $267,990Active4 beds 3 baths1,891 sq. ft.
$267,990Active4 beds 3 baths1,891 sq. ft.317 Pink Footed Pass, Uhland, TX 78640
MLS# 2328727Listed by: MARTI REALTY GROUP - Open Sat, 1 to 3pmNew
 $545,000Active3 beds 2 baths2,152 sq. ft.
$545,000Active3 beds 2 baths2,152 sq. ft.333 Founders Rdg, Dripping Springs, TX 78620
MLS# 1281542Listed by: KELLER WILLIAMS REALTY - New
 $775,000Active3 beds 2 baths2,533 sq. ft.
$775,000Active3 beds 2 baths2,533 sq. ft.140 Barton Ranch Cir, Dripping Springs, TX 78620
MLS# 2684454Listed by: OUTLAW REALTY - New
 $522,990Active4 beds 2 baths1,903 sq. ft.
$522,990Active4 beds 2 baths1,903 sq. ft.140 Norway Spruce St, Dripping Springs, TX 78620
MLS# 3281409Listed by: M/I HOMES REALTY - New
 $555,990Active4 beds 3 baths2,434 sq. ft.
$555,990Active4 beds 3 baths2,434 sq. ft.296 Bishop Wood Rd, Dripping Springs, TX 78620
MLS# 1322263Listed by: M/I HOMES REALTY - New
 $512,990Active5 beds 4 baths2,716 sq. ft.
$512,990Active5 beds 4 baths2,716 sq. ft.185 Grayson Elm Pass, Dripping Springs, TX 78620
MLS# 3955263Listed by: M/I HOMES REALTY - Open Sat, 10am to 1pmNew
 $1,000,000Active4 beds 4 baths3,526 sq. ft.
$1,000,000Active4 beds 4 baths3,526 sq. ft.479 Crosswater Ln, Dripping Springs, TX 78620
MLS# 9785513Listed by: COMPASS RE TEXAS, LLC - New
 $586,990Active4 beds 4 baths2,625 sq. ft.
$586,990Active4 beds 4 baths2,625 sq. ft.474 Bishop Wood Rd, Dripping Springs, TX 78620
MLS# 6056379Listed by: M/I HOMES REALTY - Open Sun, 1 to 3pmNew
 $520,000Active3 beds 3 baths1,780 sq. ft.
$520,000Active3 beds 3 baths1,780 sq. ft.1066 Twain St, Driftwood, TX 78619
MLS# 2779606Listed by: KELLER WILLIAMS - LAKE TRAVIS - New
 $929,990Active4 beds 4 baths2,981 sq. ft.
$929,990Active4 beds 4 baths2,981 sq. ft.252 Canal Dr, Dripping Springs, TX 78620
MLS# 4024342Listed by: RGS REALTY LLC

