341 Rose Dr #A, Dripping Springs, TX 78620
Local realty services provided by:Better Homes and Gardens Real Estate Winans
Listed by: terry voorheis
Office: avalar austin
MLS#:4052700
Source:ACTRIS
Price summary
- Price:$299,900
- Price per sq. ft.:$249.92
- Monthly HOA dues:$254
About this home
You'll love this charming, move-in ready condo that is located just minutes from downtown Dripping Springs - the Gateway to the Hill Country. Built by Bear Creek Homes (Chuck Lemmond), you'll enjoy low maintenance living within a functional floor plan. The kitchen and family room flow seamlessly, creating a great space for entertaining or just relaxing. The modern kitchen has custom cabinetry by Kent Moore Cabinets Ltd. and comes equipped with stainless EnergyStar appliances, quartz countertops and a large island. The primary bedroom has its own on-suite bath with a walk-in shower, while the secondary bedroom has an adjoining full bath. Unique design features you'll find throughout the condo include custom blinds (that preserve privacy but allow for natural light to still shine through), a custom corner kitchen cabinet for maximum storage space, and extra large closets in both bedrooms. From an eco-conscious and energy efficient standpoint, the home is constructed of durable Hardi-plank siding with board and batten detail, has radiant barrier in the attic, uses LED and dark sky compliant lighting fixtures, has EarthWerx vinyl plank flooring (no carpet) and has low E double pane windows. On the outside, you have the option of relaxing on a covered front porch or on the screened-in back porch. A small fenced in yard is the perfect size for your furry friend to play in and there's an ample buffer area behind the condo as well as a nature/walking path that surrounds the community. A two-car covered carport protects your cars from the weather without the hassle of having to open/close a garage door. Gateway 26 is a small condo community quietly tucked away, yet so close to downtown Dripping Springs restaurants and shops as well as the amenities in nearby Belterra Village. Best of all, condo fees include water/sewer (shared septic), common area maintenance and landscaping, and lawn and sprinkler system maintenance - making this condo the perfect "lock and leave" set up.
Contact an agent
Home facts
- Year built:2017
- Listing ID #:4052700
- Updated:January 08, 2026 at 04:29 PM
Rooms and interior
- Bedrooms:2
- Total bathrooms:2
- Full bathrooms:2
- Living area:1,200 sq. ft.
Heating and cooling
- Cooling:Central
- Heating:Central, Heat Pump
Structure and exterior
- Roof:Shingle
- Year built:2017
- Building area:1,200 sq. ft.
Schools
- High school:Dripping Springs
- Elementary school:Walnut Springs
Utilities
- Water:Public
Finances and disclosures
- Price:$299,900
- Price per sq. ft.:$249.92
- Tax amount:$5,908 (2024)
New listings near 341 Rose Dr #A
- New
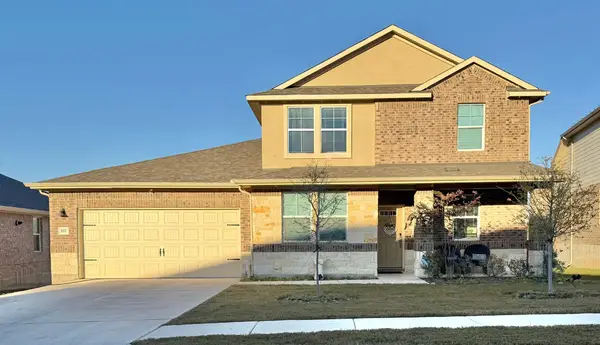 $625,000Active4 beds 3 baths2,918 sq. ft.
$625,000Active4 beds 3 baths2,918 sq. ft.602 Sue Peaks Loop, Dripping Springs, TX 78620
MLS# 9072693Listed by: ALL CITY REAL ESTATE LTD. CO - New
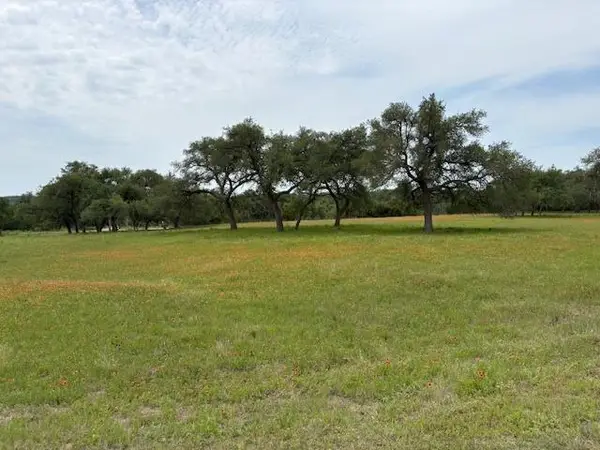 $1,600,000Active3 beds 3 baths2,564 sq. ft.
$1,600,000Active3 beds 3 baths2,564 sq. ft.2801 Martin Rd, Dripping Springs, TX 78620
MLS# 4265566Listed by: TOPPER REAL ESTATE - Open Sat, 1 to 3pmNew
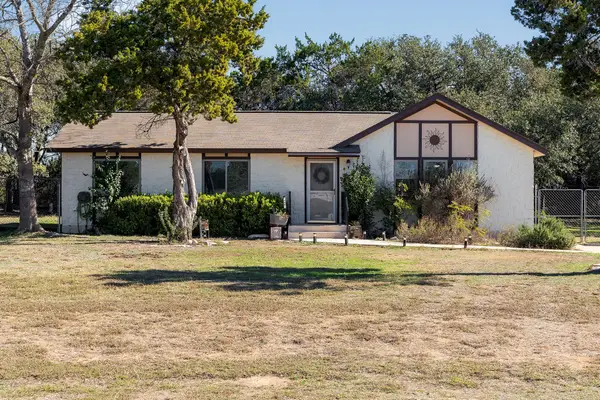 $439,900Active3 beds 2 baths1,431 sq. ft.
$439,900Active3 beds 2 baths1,431 sq. ft.500 Grand Prairie Cir, Dripping Springs, TX 78620
MLS# 1284651Listed by: AMERICAN REALTY SERVICES - New
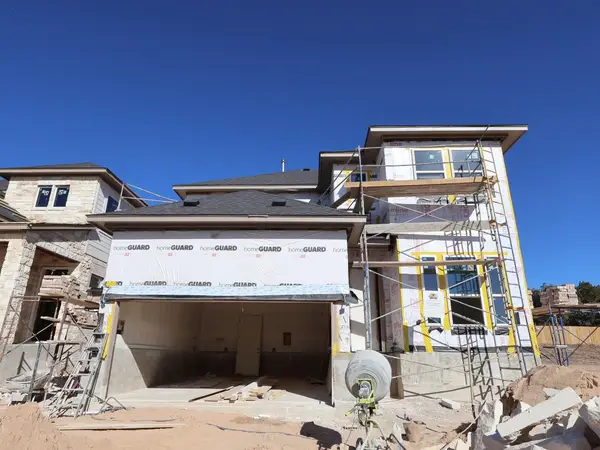 $544,990Active4 beds 3 baths2,441 sq. ft.
$544,990Active4 beds 3 baths2,441 sq. ft.136 Bishop Wood Rd, Dripping Springs, TX 78620
MLS# 7991245Listed by: M/I HOMES REALTY - New
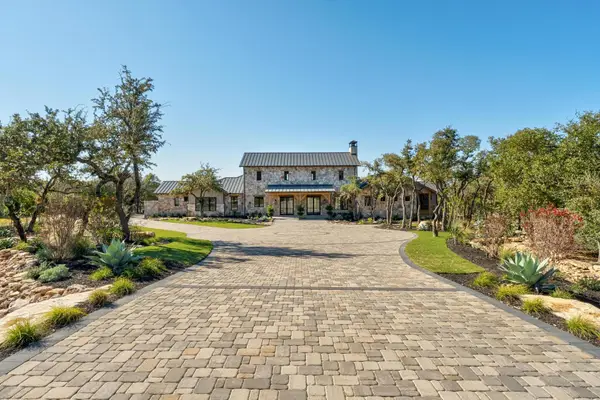 $4,529,000Active4 beds 5 baths4,200 sq. ft.
$4,529,000Active4 beds 5 baths4,200 sq. ft.000 Old Red Ranch Rd, Dripping Springs, TX 78620
MLS# 4759527Listed by: COFFMAN REAL ESTATE - New
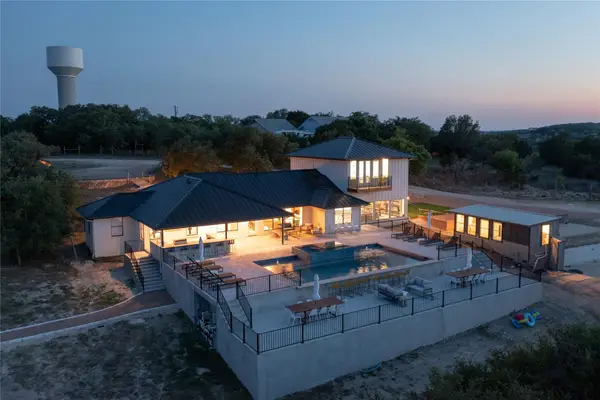 $1,999,000Active9 beds 8 baths4,055 sq. ft.
$1,999,000Active9 beds 8 baths4,055 sq. ft.171 Hart Ln, Dripping Springs, TX 78620
MLS# 7745644Listed by: COMPASS RE TEXAS, LLC - New
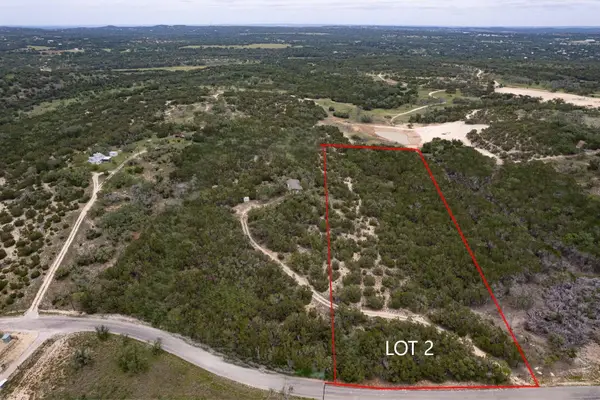 $375,000Active0 Acres
$375,000Active0 AcresLot 2 Shelton Ranch Rd, Dripping Springs, TX 78620
MLS# 1776983Listed by: COFFMAN REAL ESTATE - New
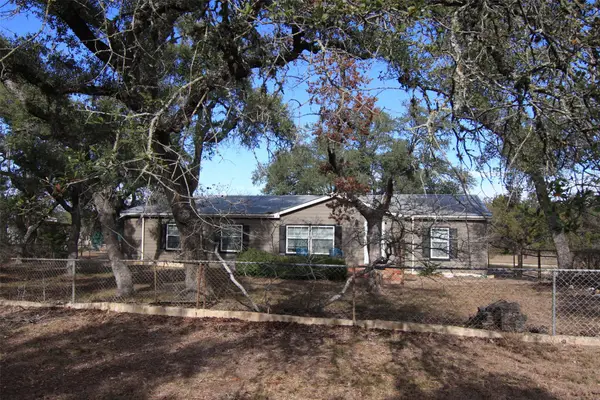 $700,000Active3 beds 2 baths1,922 sq. ft.
$700,000Active3 beds 2 baths1,922 sq. ft.2023 Harmon Hills Rd, Dripping Springs, TX 78620
MLS# 2174197Listed by: RANDY HUTTO, REALTORS - New
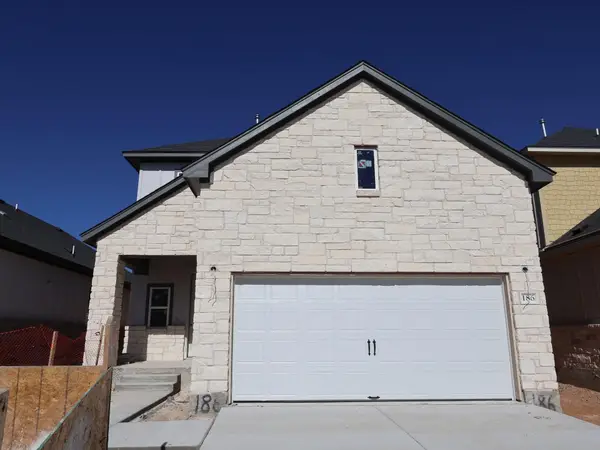 $465,040Active4 beds 3 baths1,963 sq. ft.
$465,040Active4 beds 3 baths1,963 sq. ft.186 Grayson Elm Pass, Dripping Springs, TX 78620
MLS# 6067640Listed by: M/I HOMES REALTY - Open Sat, 11am to 2pmNew
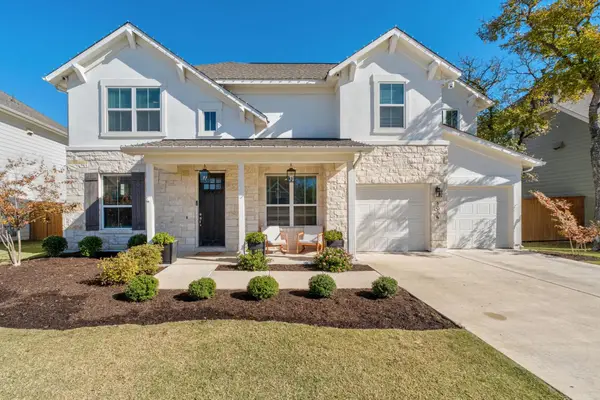 $800,000Active4 beds 4 baths2,986 sq. ft.
$800,000Active4 beds 4 baths2,986 sq. ft.1954 Headwaters Blvd, Dripping Springs, TX 78620
MLS# 2115924Listed by: COMPASS RE TEXAS, LLC
