343 Pug Rippy, Dripping Springs, TX 78620
Local realty services provided by:Better Homes and Gardens Real Estate Hometown
Listed by: amy keillor
Office: teifke real estate
MLS#:5301057
Source:ACTRIS
Price summary
- Price:$2,825,000
- Price per sq. ft.:$666.9
- Monthly HOA dues:$83.33
About this home
28 min from Austin & steps from Camp Lucy (Dripping Springs’ world-class retreat on Onion Creek) 343 Pug Rippy sits on a bluff high above Onion Creek & the area’s most exclusive, ultra-private enclave envisioned by local legend, Whit Hanks. This central bluff lot offers unobstructed panoramic views of the Hill Country below; w/ its only two immediate neighbors completely screened from view naturally from every vantage except the approaching drive. Designed by: Patricia Davis, Architect: Leland Decker, and Built by: award-winning Schmidt Builders, this modern home delivers effortless elegance driven by purposeful function on a one-of-a-kind parcel...the ultimate serene escape.
Four spacious suites (at each private corner of the home) feature en-suite baths & direct access to tranquil outdoor spaces, enabling both privacy & connection. Soaring 17-ft ceilings grace the central living & dining spaces, separated by a dual-sided safety-enclosed gas fireplace clad in locally quarried Austin stone. Chef’s kitchen offers ultra-premium appliances, quartz & soapstone counters, 2 pantries & seamless flow to adjacent outdoor kitchen & entertaining areas. Rear suites capture breathtaking views, w/ spa-inspired baths & primary featuring: meditation garden, slipper tub, walk-in shower, bidet, & dual dressing areas w/ custom closets.
Outdoors: covered outdoor living room w/ gas fireplace, complete outdoor kitchen by Coyote, see-thru motorized fully retractable privacy-screen walls, SeaShell custom pool w/view-facing spa, gas-lit conversation fire-pit, & easy-care landscaping that provides year-round color w/ bird & butterfly attractors. City Water, but can hookup FREE irrigation well-water for tiny charge.
Energy efficient "tight home" w/ 2 x 6 construction, 3-car garage w/4th storage bay, whole-home AQUA water purification, Ring security & cameras. (**4236 sqft incl 3611 sqft already finished + 625 sqft 2nd floor space that Schmidt builders just quoted @ $75K to complete).
Contact an agent
Home facts
- Year built:2020
- Listing ID #:5301057
- Updated:November 25, 2025 at 04:06 PM
Rooms and interior
- Bedrooms:4
- Total bathrooms:5
- Full bathrooms:4
- Half bathrooms:1
- Living area:4,236 sq. ft.
Heating and cooling
- Cooling:Central
- Heating:Central
Structure and exterior
- Roof:Metal
- Year built:2020
- Building area:4,236 sq. ft.
Schools
- High school:Dripping Springs
- Elementary school:Walnut Springs
Utilities
- Water:Public, Well
- Sewer:Septic Tank
Finances and disclosures
- Price:$2,825,000
- Price per sq. ft.:$666.9
- Tax amount:$19,797 (2024)
New listings near 343 Pug Rippy
- New
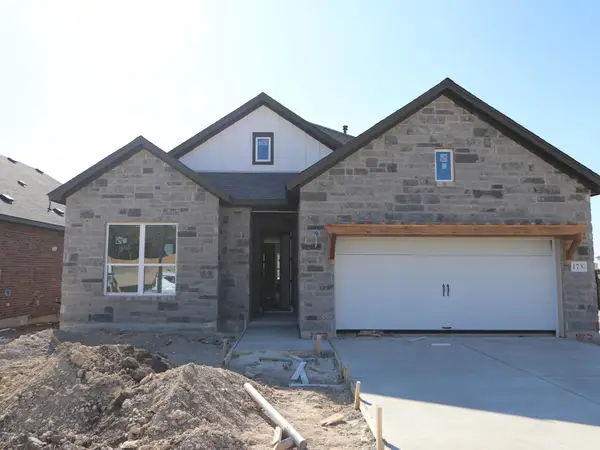 $549,990Active4 beds 3 baths2,182 sq. ft.
$549,990Active4 beds 3 baths2,182 sq. ft.173 Bishop Wood Rd, Dripping Springs, TX 78620
MLS# 3205241Listed by: M/I HOMES REALTY - New
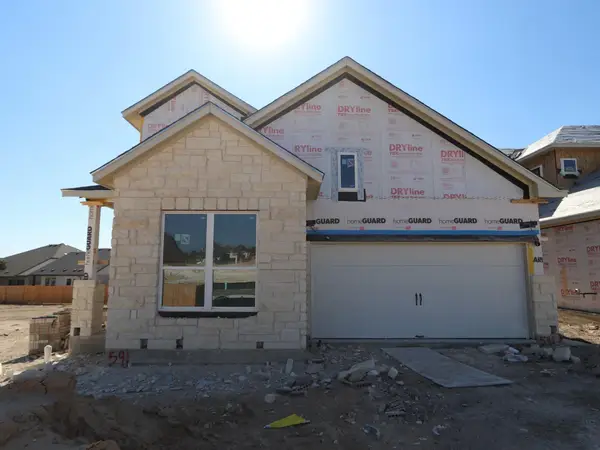 $554,990Active4 beds 3 baths2,434 sq. ft.
$554,990Active4 beds 3 baths2,434 sq. ft.591 Darley Oaks Dr, Dripping Springs, TX 78620
MLS# 3290135Listed by: M/I HOMES REALTY - New
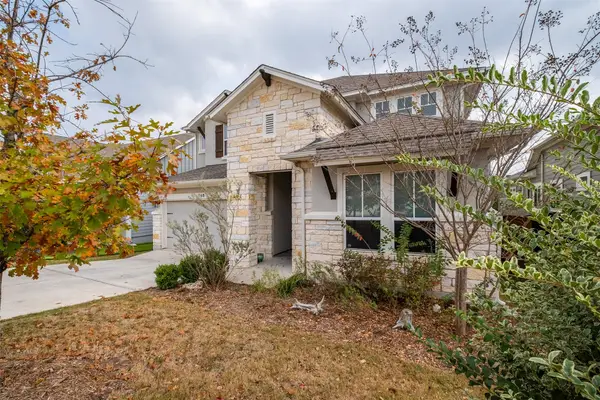 $639,000Active4 beds 3 baths2,736 sq. ft.
$639,000Active4 beds 3 baths2,736 sq. ft.748 Hazy Hills Loop, Dripping Springs, TX 78620
MLS# 6815022Listed by: COMPASS RE TEXAS, LLC - New
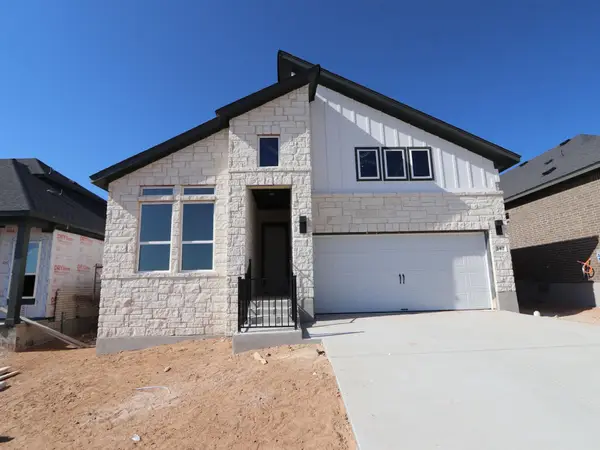 $524,990Active4 beds 2 baths1,903 sq. ft.
$524,990Active4 beds 2 baths1,903 sq. ft.342 Bishop Wood Rd, Dripping Springs, TX 78620
MLS# 6036618Listed by: M/I HOMES REALTY - New
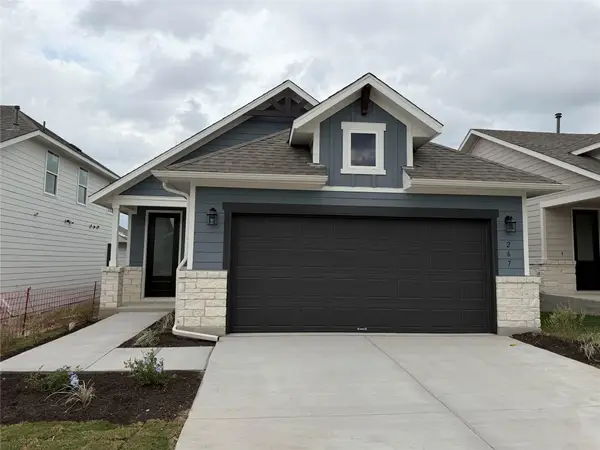 $379,685Active3 beds 2 baths1,466 sq. ft.
$379,685Active3 beds 2 baths1,466 sq. ft.267 Ranier Way, Dripping Springs, TX 78620
MLS# 2073316Listed by: ERA EXPERTS - New
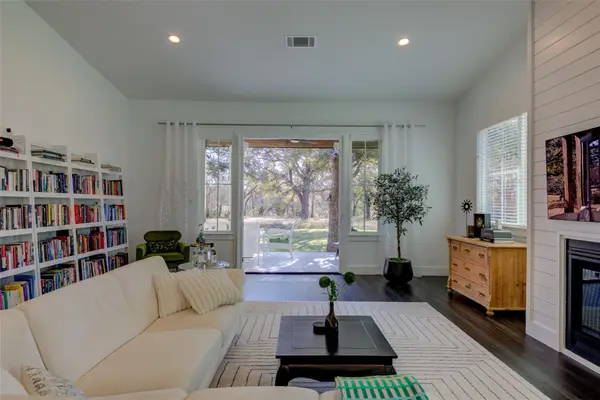 $600,000Active4 beds 3 baths2,330 sq. ft.
$600,000Active4 beds 3 baths2,330 sq. ft.170 Bunker Ranch Blvd #64, Dripping Springs, TX 78620
MLS# 1989835Listed by: PESEK PROPERTY, LLC - New
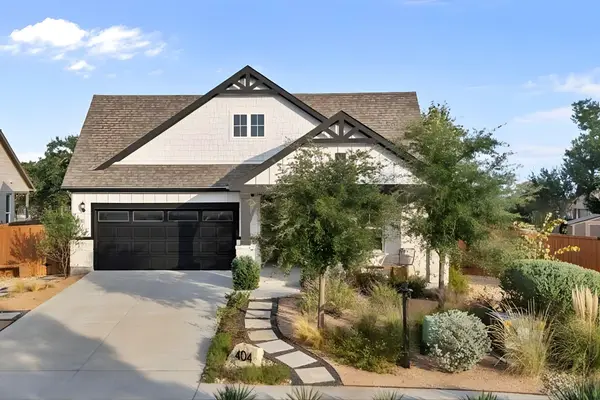 $499,000Active3 beds 2 baths1,863 sq. ft.
$499,000Active3 beds 2 baths1,863 sq. ft.404 Climbing Rock Loop, Dripping Springs, TX 78620
MLS# 6147803Listed by: KWLS - T. KERR PROPERTY GROUP - New
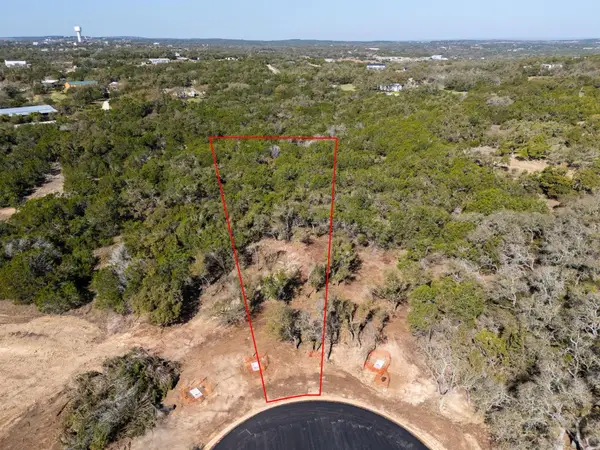 $250,000Active0 Acres
$250,000Active0 Acres5-Lot Spring Oak Dr, Dripping Springs, TX 78620
MLS# 2589189Listed by: COFFMAN REAL ESTATE - New
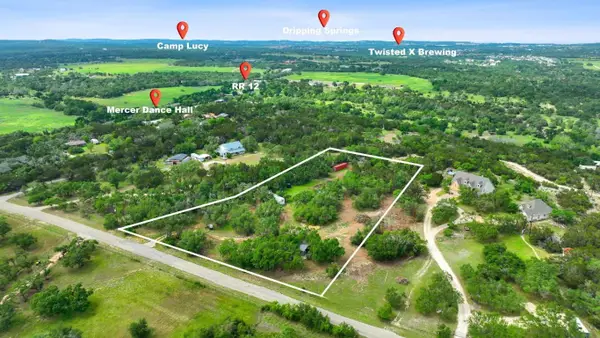 $749,900Active-- beds 1 baths300 sq. ft.
$749,900Active-- beds 1 baths300 sq. ft.385 Country Ln, Dripping Springs, TX 78620
MLS# 3902877Listed by: COMPASS RE TEXAS, LLC - New
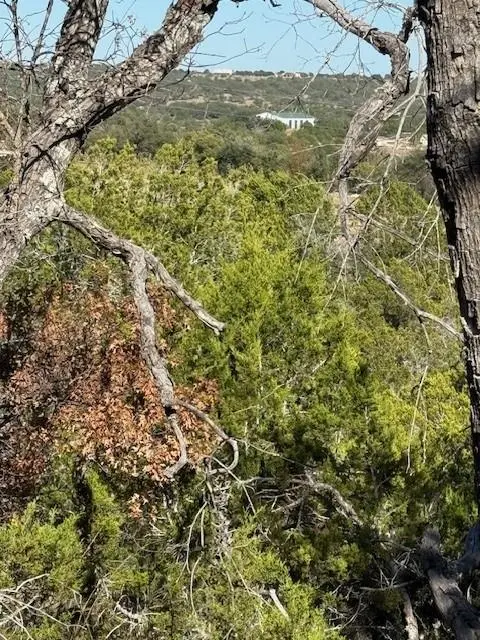 $400,000Active0 Acres
$400,000Active0 Acres530 Lost Valley Rd, Dripping Springs, TX 78620
MLS# 2540183Listed by: KELLER WILLIAMS WIMBERLEY
