4073 Bell Springs Rd, Dripping Springs, TX 78620
Local realty services provided by:Better Homes and Gardens Real Estate Winans
Listed by: stephanie pope
Office: nesthaven properties
MLS#:1405037
Source:ACTRIS
Price summary
- Price:$12,000,000
- Price per sq. ft.:$2,222.22
About this home
Introducing an extraordinary Hill Country estate—62+ unrestricted, wildlife-exempt acres in the heart of Dripping Springs with nearly 2,600 feet of frontage along the pristine waters of Barton Creek. This one-of-a-kind property offers unmatched privacy, natural beauty, and refined luxury, just minutes from wineries, breweries, parks, dining, and more —and an easy commute to downtown Austin and ABIA. Crafted in 2023 by renowned Austin Outline custom builders, the 5,400 sq ft residence is a stunning fusion of Craftsman architecture, rustic Ranch warmth, and refined Glamour. Every inch of this 4-bedroom, 4.5-bath home features thoughtfully curated custom finishes—from soaring ceilings and
statement stone fireplaces to a bespoke Lawson Glass antler chandelier that anchors the open living space in elegance. Designed for entertaining and everyday comfort, the home includes expansive covered porches on three sides, a wet bar, and a climate-controlled wine room. The layout offers both privacy and flow, with generous bedrooms, spa-like bathrooms, and seamless indoor-outdoor connection to take in distant Hill Country views. There's also a hidden fireproof safe room. The property is equally equipped for function and recreation, featuring a 5,000 sq ft insulated metal barn with a climate-controlled workshop, full bathroom, and two horse stalls. A covered loafing shed adds to the equestrian appeal, while a majestic nine-hundred-year-old Heritage Oak tree stands as a timeless centerpiece. Two
dams enhance the year-round beauty and usability of Barton Creek, creating serene water features and ideal spots for fishing, swimming, or simply unwinding. The original 1912 rock home still sits above the creek, painting a picture of the past. Located in the acclaimed Dripping Springs ISD. *Buyer and Buyer's Agent are responsible for conducting all
due diligence and verifying all information, including but not limited to property condition, zoning, permits, taxes, and square footage.*
Contact an agent
Home facts
- Year built:2023
- Listing ID #:1405037
- Updated:February 13, 2026 at 04:01 PM
Rooms and interior
- Bedrooms:4
- Total bathrooms:5
- Full bathrooms:4
- Half bathrooms:1
- Living area:5,400 sq. ft.
Heating and cooling
- Cooling:Central
- Heating:Central
Structure and exterior
- Roof:Metal
- Year built:2023
- Building area:5,400 sq. ft.
Schools
- High school:Dripping Springs
- Elementary school:Walnut Springs
Utilities
- Water:Private
- Sewer:Aerobic Septic
Finances and disclosures
- Price:$12,000,000
- Price per sq. ft.:$2,222.22
- Tax amount:$23,931 (2025)
New listings near 4073 Bell Springs Rd
- New
 $586,990Active4 beds 4 baths2,625 sq. ft.
$586,990Active4 beds 4 baths2,625 sq. ft.474 Bishop Wood Rd, Dripping Springs, TX 78620
MLS# 6056379Listed by: M/I HOMES REALTY - Open Sun, 1 to 3pmNew
 $520,000Active3 beds 3 baths1,780 sq. ft.
$520,000Active3 beds 3 baths1,780 sq. ft.1066 Twain St, Driftwood, TX 78619
MLS# 2779606Listed by: KELLER WILLIAMS - LAKE TRAVIS - New
 $522,990Active4 beds 2 baths1,903 sq. ft.
$522,990Active4 beds 2 baths1,903 sq. ft.1410 Norway Spruce St, Dripping Springs, TX 78620
MLS# 3281409Listed by: M/I HOMES REALTY - New
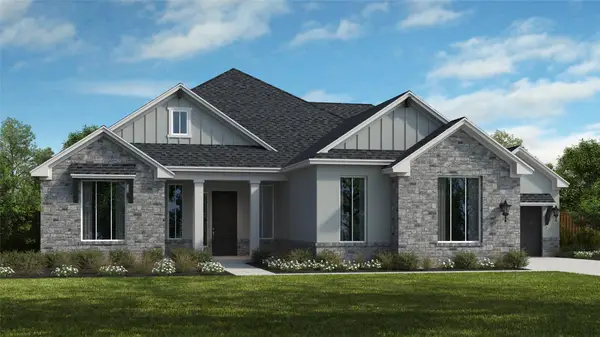 $929,990Active4 beds 4 baths2,981 sq. ft.
$929,990Active4 beds 4 baths2,981 sq. ft.252 Canal Dr, Dripping Springs, TX 78620
MLS# 4024342Listed by: RGS REALTY LLC - New
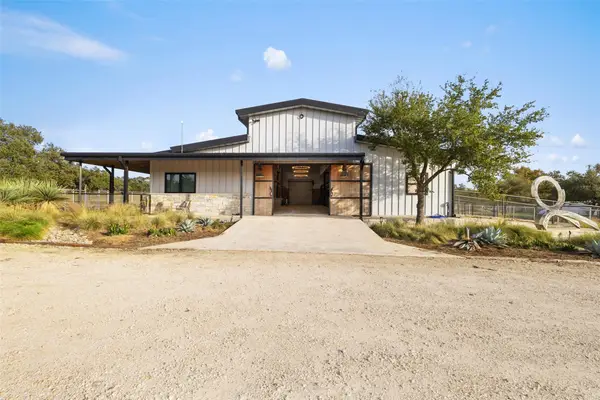 $8,750,000Active5 beds 5 baths3,006 sq. ft.
$8,750,000Active5 beds 5 baths3,006 sq. ft.751 Prochnow Rd, Dripping Springs, TX 78620
MLS# 1308630Listed by: COMPASS RE TEXAS, LLC - New
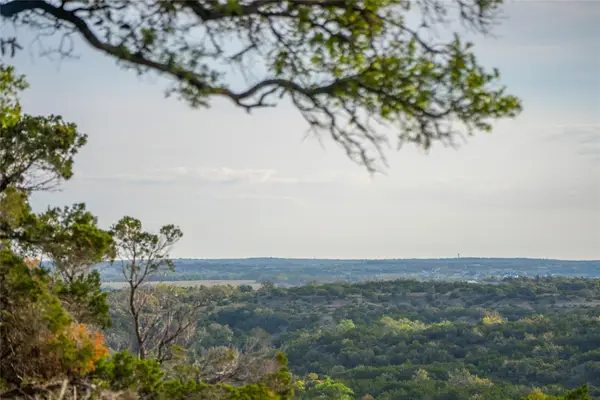 $3,750,000Active-- beds -- baths
$3,750,000Active-- beds -- bathsTBD Bell Springs Rd, Dripping Springs, TX 78620
MLS# 8870775Listed by: KELLER WILLIAMS REALTY - Open Sun, 1 to 3pmNew
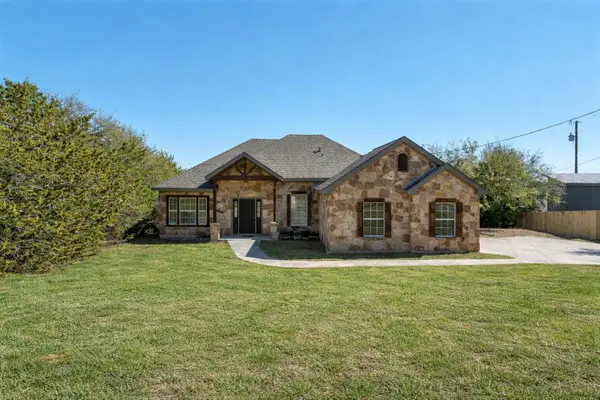 $499,000Active3 beds 2 baths1,436 sq. ft.
$499,000Active3 beds 2 baths1,436 sq. ft.710 Deer Creek Cir, Dripping Springs, TX 78620
MLS# 1323089Listed by: COFFMAN REAL ESTATE - New
 $799,000Active4 beds 4 baths2,965 sq. ft.
$799,000Active4 beds 4 baths2,965 sq. ft.152 Silver Hawk Ct, Dripping Springs, TX 78620
MLS# 9400590Listed by: 1ST BROKERAGE - New
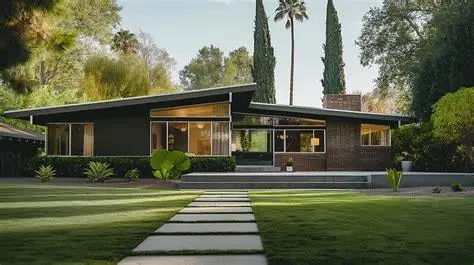 $250,000Active0 Acres
$250,000Active0 Acres179 Shawnee Trl, Dripping Springs, TX 78620
MLS# 8487617Listed by: LIVE MIDCENTURY - New
 $829,500Active5 beds 4 baths3,188 sq. ft.
$829,500Active5 beds 4 baths3,188 sq. ft.301 Sundance Trl, Dripping Springs, TX 78620
MLS# 1193112Listed by: KUPER SOTHEBY'S INT'L REALTY

