515 Twidwell Dr, Dripping Springs, TX 78620
Local realty services provided by:Better Homes and Gardens Real Estate Hometown



Listed by:ashley tullis
Office:keller williams realty
MLS#:4260813
Source:ACTRIS
Price summary
- Price:$1,098,888
- Price per sq. ft.:$296.36
About this home
Amazing turnkey Hill Country short-term rental opportunity! **Financials available upon request.** This fully renovated 6BD/4.5BA home sits on over 2 private fenced acres and offers well over 3,000 sqft of stylish, income-producing space. Sold fully furnished, this property is ready to continue as a high-performing vacation rental or serve as a luxe family retreat. Inside, enjoy a bright open layout with a chef’s kitchen, multiple living areas, a game room with shuffleboard and foosball, and spacious bedrooms outfitted with smart TVs and designer finishes. A detached guest suite adds flexibility and privacy. Step outside to a resort-style heated pool and hot tub, multiple patios, fire pit lounge, putting green and charming play spaces under mature oaks. Located at the end of a quiet cul-de-sac with easy access to wineries, breweries, and wedding venues that Dripping Springs is known for. Zoned to Johnson City ISD. Fully furnished, STR-ready, and beautifully maintained – this is Hill Country living and investing at its finest.
Contact an agent
Home facts
- Year built:2003
- Listing Id #:4260813
- Updated:August 15, 2025 at 04:36 PM
Rooms and interior
- Bedrooms:6
- Total bathrooms:5
- Full bathrooms:4
- Half bathrooms:1
- Living area:3,708 sq. ft.
Heating and cooling
- Cooling:Central
- Heating:Central
Structure and exterior
- Roof:Composition
- Year built:2003
- Building area:3,708 sq. ft.
Schools
- High school:Lyndon B Johnson (Johnson City ISD)
- Elementary school:Lyndon B Johnson
Utilities
- Water:Private, Well
- Sewer:Private Sewer, Septic Tank
Finances and disclosures
- Price:$1,098,888
- Price per sq. ft.:$296.36
New listings near 515 Twidwell Dr
- New
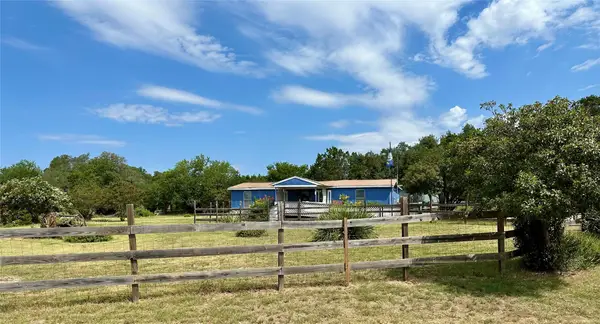 $295,000Active3 beds 2 baths1,584 sq. ft.
$295,000Active3 beds 2 baths1,584 sq. ft.11904 Fitzhugh Corners Rd, Dripping Springs, TX 78620
MLS# 6849296Listed by: ALL CITY REAL ESTATE LTD. CO - New
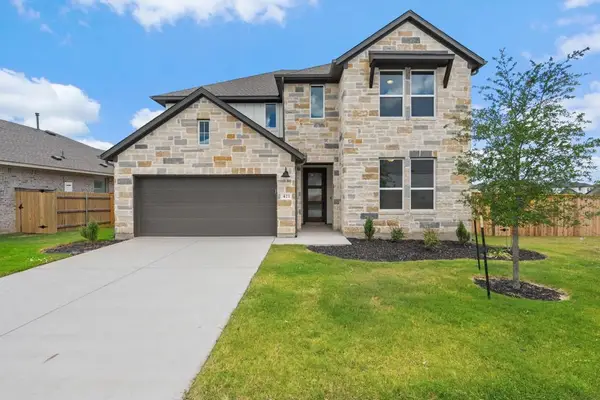 $649,990Active4 beds 4 baths3,200 sq. ft.
$649,990Active4 beds 4 baths3,200 sq. ft.421 Kings Pine Drive, Dripping Springs, TX 78620
MLS# 7972077Listed by: REALAGENT - New
 $275,000Active0 Acres
$275,000Active0 Acres109 Twin Saddles Ln, Dripping Springs, TX 78620
MLS# 6560801Listed by: COMPASS RE TEXAS, LLC - New
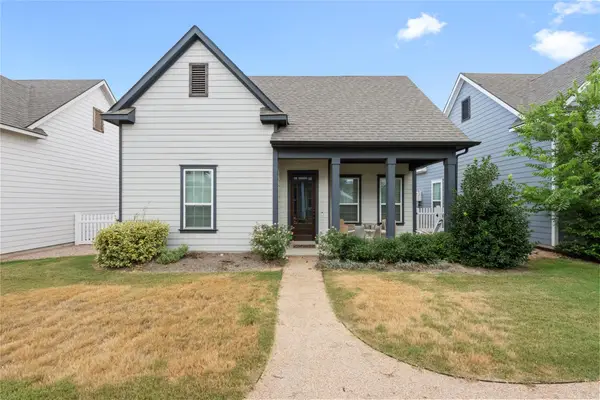 $549,000Active4 beds 3 baths1,902 sq. ft.
$549,000Active4 beds 3 baths1,902 sq. ft.1182 Grant Wood Ave, Driftwood, TX 78619
MLS# 9819928Listed by: MORELAND PROPERTIES - New
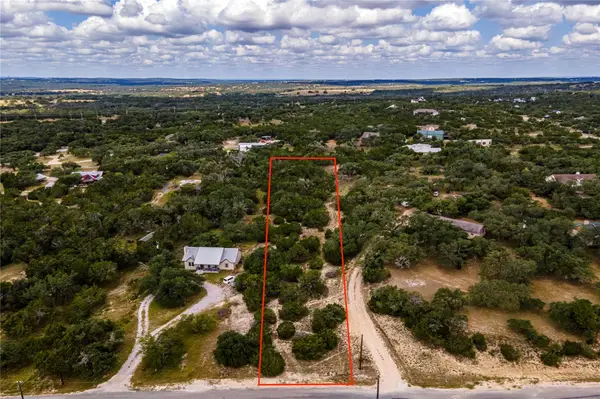 $198,221Active0 Acres
$198,221Active0 Acres621 Deer Creek Cir, Dripping Springs, TX 78620
MLS# 2240237Listed by: ALLURE REAL ESTATE - New
 $880,000Active4 beds 3 baths3,175 sq. ft.
$880,000Active4 beds 3 baths3,175 sq. ft.783 Iron Willow Loop, Dripping Springs, TX 78620
MLS# 1501793Listed by: HOMESUSA.COM - New
 $935,000Active4 beds 5 baths3,564 sq. ft.
$935,000Active4 beds 5 baths3,564 sq. ft.258 Cactus Wren Ct, Dripping Springs, TX 78620
MLS# 4584112Listed by: HOMESUSA.COM - New
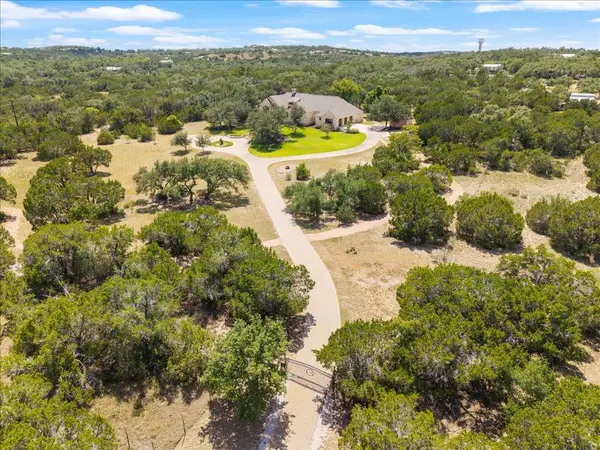 $2,580,000Active3 beds 5 baths4,234 sq. ft.
$2,580,000Active3 beds 5 baths4,234 sq. ft.1525 Springlake Dr, Dripping Springs, TX 78620
MLS# 8471090Listed by: BRAMLETT PARTNERS - New
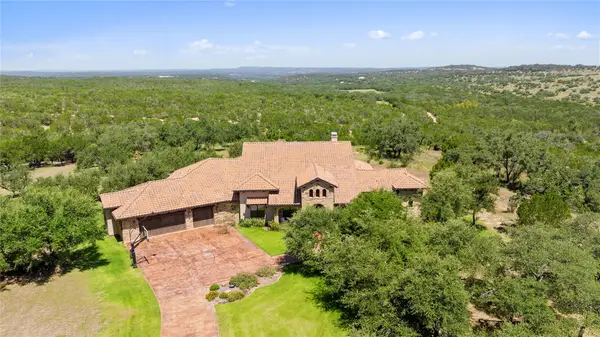 $2,800,000Active4 beds 5 baths4,079 sq. ft.
$2,800,000Active4 beds 5 baths4,079 sq. ft.9412 Grand Summit Blvd, Dripping Springs, TX 78620
MLS# 4797579Listed by: KUPER SOTHEBY'S INT'L REALTY - New
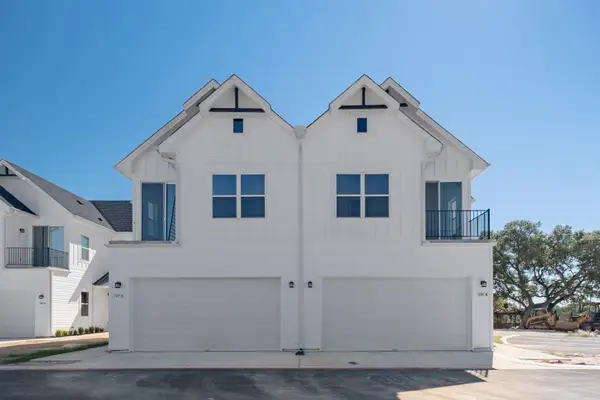 $375,000Active2 beds 3 baths1,500 sq. ft.
$375,000Active2 beds 3 baths1,500 sq. ft.267 Lourdes Ct #B, Dripping Springs, TX 78620
MLS# 2460900Listed by: LEGACY AUSTIN REALTY
