518 Toyah Dr, Dripping Springs, TX 78620
Local realty services provided by:Better Homes and Gardens Real Estate Hometown
Listed by: craig mcguire
Office: bramlett partners
MLS#:1284241
Source:ACTRIS
518 Toyah Dr,Dripping Springs, TX 78620
$860,000
- 4 Beds
- 4 Baths
- 3,337 sq. ft.
- Single family
- Active
Price summary
- Price:$860,000
- Price per sq. ft.:$257.72
- Monthly HOA dues:$70
About this home
Welcome to your dream home in Arrowhead Ranch! Built in 2022, this stunning 4-bedroom, 4-bath residence with dedicated office backs to lush green space, offering exceptional privacy and direct access to Onion Creek for hiking and outdoor adventures. Expansive Hill Country views and oversized windows fill every room with beautiful natural light, while the open-concept great room—with soaring ceilings and seamless flow between kitchen, dining, and living spaces—creates the perfect setting for gatherings and family fun. Lots of extras in this home, with updated finishes and fixtures throughout! The spacious primary suite is a true sanctuary, featuring a large bedroom, spa-like bathroom, and generous walk-in closet. The smart, flexible floor plan ensures privacy and comfort for all, with secondary bedrooms thoughtfully separated. Step outside to a backyard retreat surrounded by beautiful landscaping and nature, and an extended patio with custom metal privacy screening, ideal for peaceful evenings or watching breathtaking sunsets from the back porch. Enjoy resort-style amenities, including a pool, play scapes, and scenic walking, hiking, and biking trails just minutes from your door. Zoned to top-rated Dripping Springs ISD schools, this vibrant community is known for its friendly neighbors and welcoming atmosphere. Enjoy quick access to H-E-B, local restaurants, and Highway 290, balancing small-town charm with city convenience. This is more than a house; it’s a lifestyle defined by natural beauty, modern comfort, and a true sense of belonging. Don’t miss the chance to make this gorgeous home yours!
Contact an agent
Home facts
- Year built:2022
- Listing ID #:1284241
- Updated:January 08, 2026 at 04:29 PM
Rooms and interior
- Bedrooms:4
- Total bathrooms:4
- Full bathrooms:3
- Half bathrooms:1
- Living area:3,337 sq. ft.
Heating and cooling
- Cooling:Central
- Heating:Central
Structure and exterior
- Roof:Shingle
- Year built:2022
- Building area:3,337 sq. ft.
Schools
- High school:Dripping Springs
- Elementary school:Walnut Springs
Utilities
- Water:Public
- Sewer:Public Sewer
Finances and disclosures
- Price:$860,000
- Price per sq. ft.:$257.72
- Tax amount:$12,958 (2024)
New listings near 518 Toyah Dr
- New
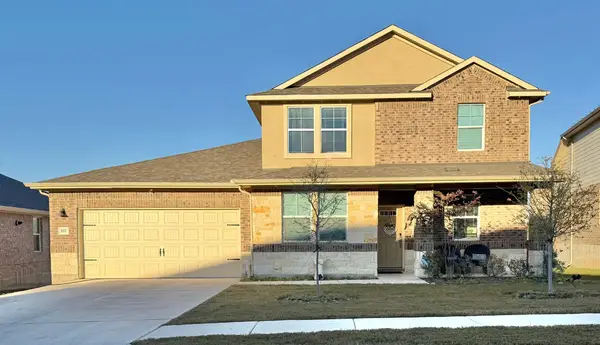 $625,000Active4 beds 3 baths2,918 sq. ft.
$625,000Active4 beds 3 baths2,918 sq. ft.602 Sue Peaks Loop, Dripping Springs, TX 78620
MLS# 9072693Listed by: ALL CITY REAL ESTATE LTD. CO - New
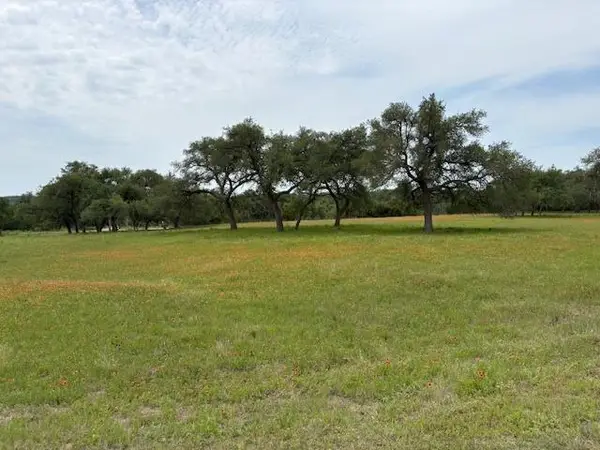 $1,600,000Active3 beds 3 baths2,564 sq. ft.
$1,600,000Active3 beds 3 baths2,564 sq. ft.2801 Martin Rd, Dripping Springs, TX 78620
MLS# 4265566Listed by: TOPPER REAL ESTATE - Open Sat, 1 to 3pmNew
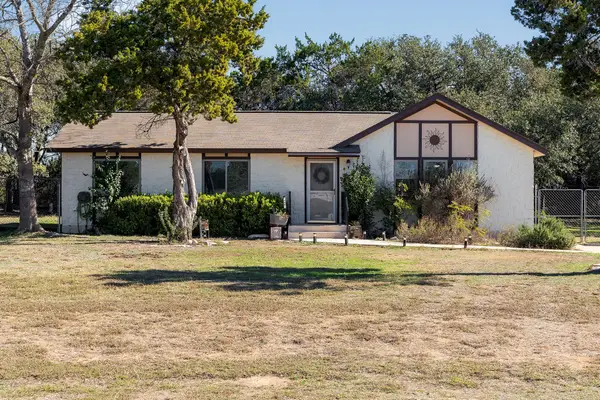 $439,900Active3 beds 2 baths1,431 sq. ft.
$439,900Active3 beds 2 baths1,431 sq. ft.500 Grand Prairie Cir, Dripping Springs, TX 78620
MLS# 1284651Listed by: AMERICAN REALTY SERVICES - New
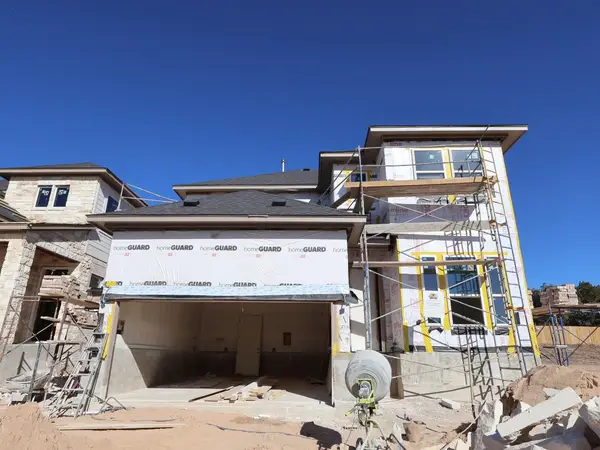 $544,990Active4 beds 3 baths2,441 sq. ft.
$544,990Active4 beds 3 baths2,441 sq. ft.136 Bishop Wood Rd, Dripping Springs, TX 78620
MLS# 7991245Listed by: M/I HOMES REALTY - New
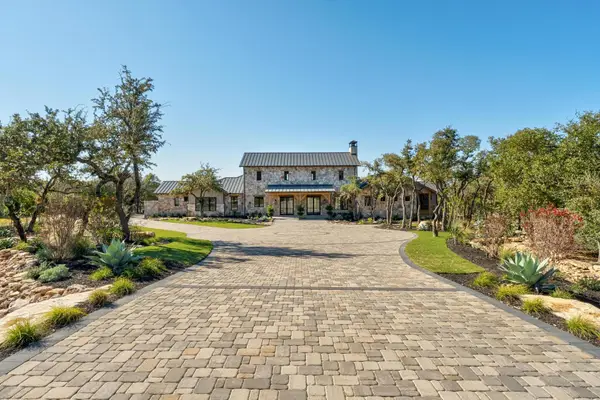 $4,529,000Active4 beds 5 baths4,200 sq. ft.
$4,529,000Active4 beds 5 baths4,200 sq. ft.000 Old Red Ranch Rd, Dripping Springs, TX 78620
MLS# 4759527Listed by: COFFMAN REAL ESTATE - New
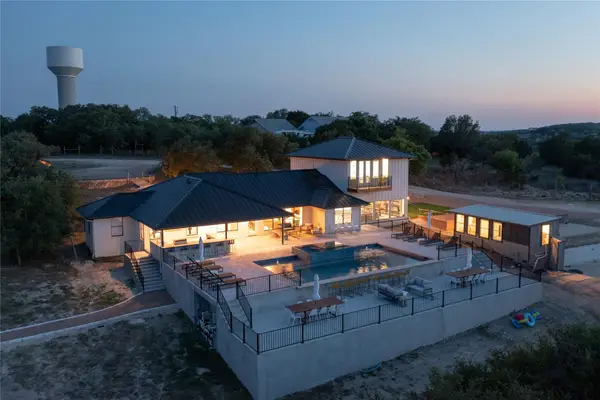 $1,999,000Active9 beds 8 baths4,055 sq. ft.
$1,999,000Active9 beds 8 baths4,055 sq. ft.171 Hart Ln, Dripping Springs, TX 78620
MLS# 7745644Listed by: COMPASS RE TEXAS, LLC - New
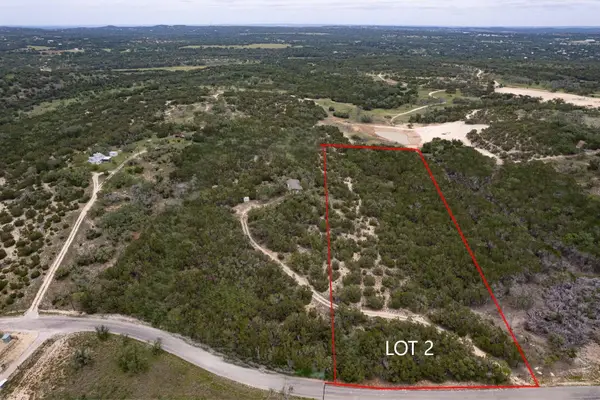 $375,000Active0 Acres
$375,000Active0 AcresLot 2 Shelton Ranch Rd, Dripping Springs, TX 78620
MLS# 1776983Listed by: COFFMAN REAL ESTATE - New
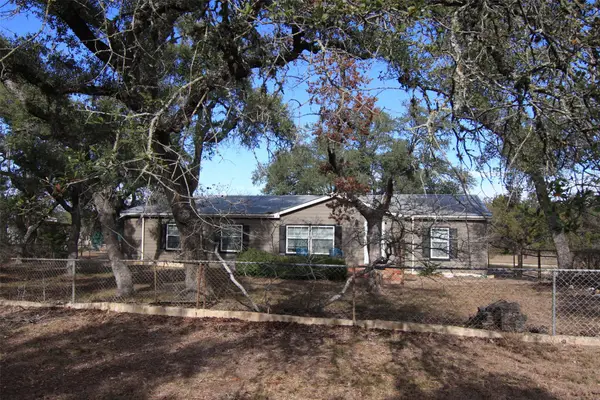 $700,000Active3 beds 2 baths1,922 sq. ft.
$700,000Active3 beds 2 baths1,922 sq. ft.2023 Harmon Hills Rd, Dripping Springs, TX 78620
MLS# 2174197Listed by: RANDY HUTTO, REALTORS - New
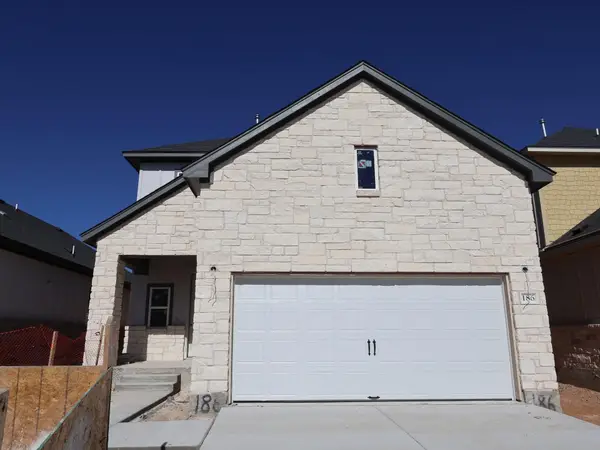 $465,040Active4 beds 3 baths1,963 sq. ft.
$465,040Active4 beds 3 baths1,963 sq. ft.186 Grayson Elm Pass, Dripping Springs, TX 78620
MLS# 6067640Listed by: M/I HOMES REALTY - Open Sat, 11am to 2pmNew
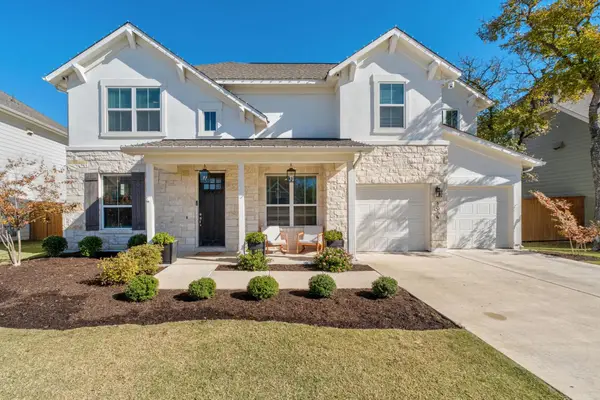 $800,000Active4 beds 4 baths2,986 sq. ft.
$800,000Active4 beds 4 baths2,986 sq. ft.1954 Headwaters Blvd, Dripping Springs, TX 78620
MLS# 2115924Listed by: COMPASS RE TEXAS, LLC
