520 Peakside Cir, Dripping Springs, TX 78620
Local realty services provided by:Better Homes and Gardens Real Estate Winans



Listed by:jeffrey brown
Office:compass re texas, llc.
MLS#:4589325
Source:ACTRIS
Price summary
- Price:$574,900
- Price per sq. ft.:$194.16
- Monthly HOA dues:$125
About this home
Some houses look great in pictures, but this one delivers in real life. It’s got space that actually makes sense, finishes that feel high-end, and a backyard that doesn’t just stop at a fence—it rolls right into the hill country. No neighbors behind, just open skies and endless views. Inside, the warm wood floors and 8-foot doors set the tone. The kitchen will be one of your favorite spaces. White cabinets, quartz countertops, stainless steel appliances, and a farmhouse sink that somehow makes doing dishes feel a little less like a chore. Storage? Everywhere. And that massive center island? It’s more than just counter space—it’s where people gather, where late-night talks happen, and where Saturday mornings start with stacks of pancakes. The living room doesn’t just check a box—it makes a statement. A floor-to-ceiling stone fireplace anchors the space, perfect for cozy nights in. Off the breakfast area, there’s a study—tucked away just enough to be useful, whether for actual work or just a quiet escape. The primary suite? It’s got that exhale and relax kind of vibe. Oversized windows pull in those hill country views, making it feel like a retreat instead of just another bedroom. And the ensuite? Frameless walk-in shower, deep soaking tub, and separate vanities. Two additional bedrooms sit on the other side of the house, connected by a Jack-and-Jill bath. A mudroom keeps life organized, so bags, shoes, and everything else have a home. And then there’s the back patio—the kind of space that makes you want to slow down. It’s extended for extra room to stretch out, grill out, or just sit back and let the view remind you why you live here. This isn’t just another house—it’s the one that finally gets it right.
Contact an agent
Home facts
- Year built:2018
- Listing Id #:4589325
- Updated:August 13, 2025 at 03:06 PM
Rooms and interior
- Bedrooms:4
- Total bathrooms:4
- Full bathrooms:3
- Half bathrooms:1
- Living area:2,961 sq. ft.
Heating and cooling
- Cooling:Central
- Heating:Central
Structure and exterior
- Roof:Composition
- Year built:2018
- Building area:2,961 sq. ft.
Schools
- High school:Dripping Springs
- Elementary school:Walnut Springs
Utilities
- Water:Public
- Sewer:Public Sewer
Finances and disclosures
- Price:$574,900
- Price per sq. ft.:$194.16
- Tax amount:$16,472 (2024)
New listings near 520 Peakside Cir
- New
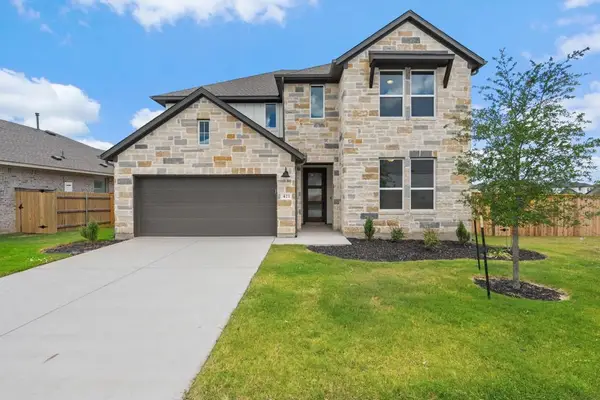 $649,990Active4 beds 4 baths3,200 sq. ft.
$649,990Active4 beds 4 baths3,200 sq. ft.421 Kings Pine Drive, Dripping Springs, TX 78620
MLS# 7972077Listed by: REALAGENT - New
 $275,000Active0 Acres
$275,000Active0 Acres109 Twin Saddles Ln, Dripping Springs, TX 78620
MLS# 6560801Listed by: COMPASS RE TEXAS, LLC - New
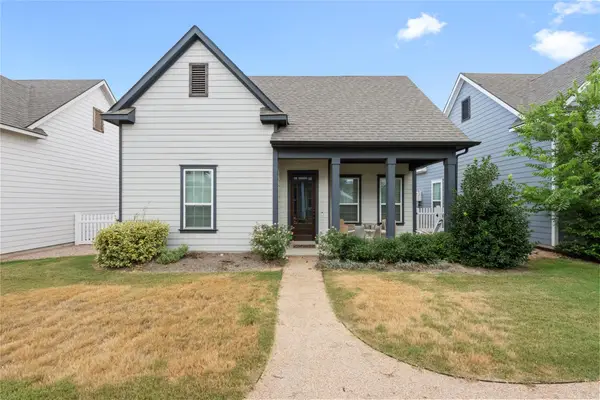 $549,000Active4 beds 3 baths1,902 sq. ft.
$549,000Active4 beds 3 baths1,902 sq. ft.1182 Grant Wood Ave, Driftwood, TX 78619
MLS# 9819928Listed by: MORELAND PROPERTIES - New
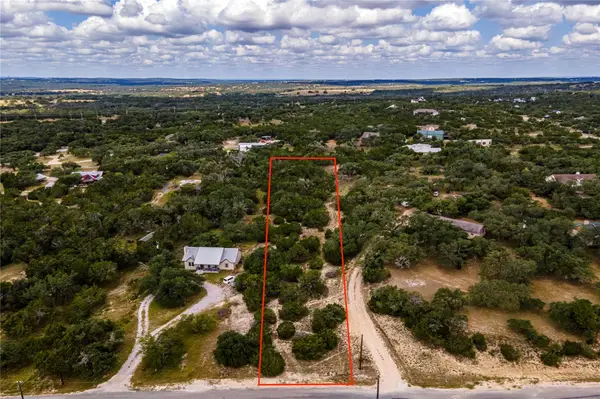 $198,221Active0 Acres
$198,221Active0 Acres621 Deer Creek Cir, Dripping Springs, TX 78620
MLS# 2240237Listed by: ALLURE REAL ESTATE - New
 $880,000Active4 beds 3 baths3,175 sq. ft.
$880,000Active4 beds 3 baths3,175 sq. ft.783 Iron Willow Loop, Dripping Springs, TX 78620
MLS# 1501793Listed by: HOMESUSA.COM - New
 $935,000Active4 beds 5 baths3,564 sq. ft.
$935,000Active4 beds 5 baths3,564 sq. ft.258 Cactus Wren Ct, Dripping Springs, TX 78620
MLS# 4584112Listed by: HOMESUSA.COM - New
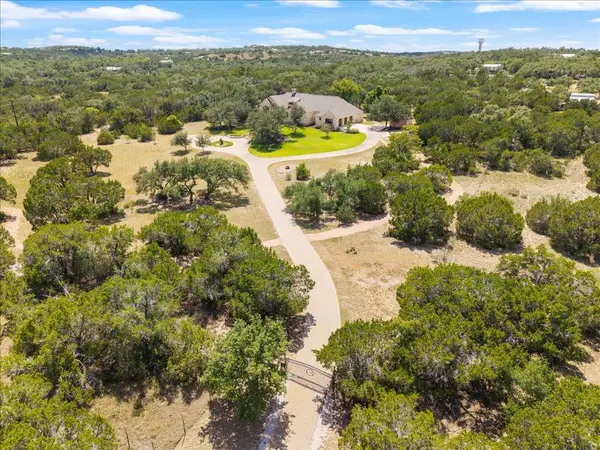 $2,580,000Active3 beds 5 baths4,234 sq. ft.
$2,580,000Active3 beds 5 baths4,234 sq. ft.1525 Springlake Dr, Dripping Springs, TX 78620
MLS# 8471090Listed by: BRAMLETT PARTNERS - New
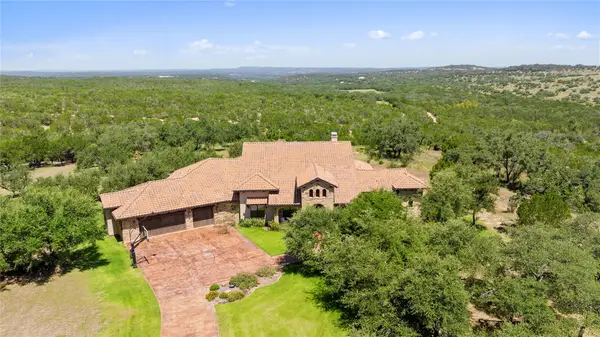 $2,800,000Active4 beds 5 baths4,079 sq. ft.
$2,800,000Active4 beds 5 baths4,079 sq. ft.9412 Grand Summit Blvd, Dripping Springs, TX 78620
MLS# 4797579Listed by: KUPER SOTHEBY'S INT'L REALTY - New
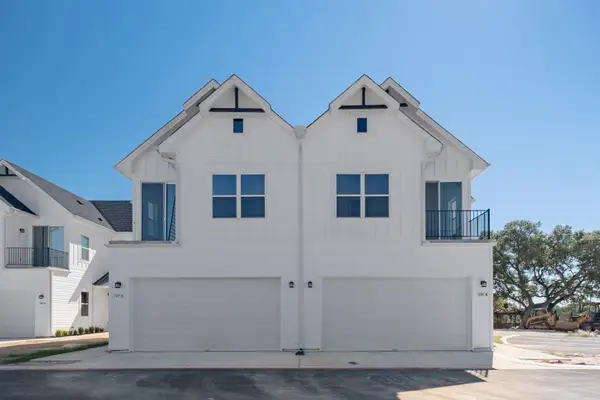 $375,000Active2 beds 3 baths1,500 sq. ft.
$375,000Active2 beds 3 baths1,500 sq. ft.267 Lourdes Ct #B, Dripping Springs, TX 78620
MLS# 2460900Listed by: LEGACY AUSTIN REALTY - New
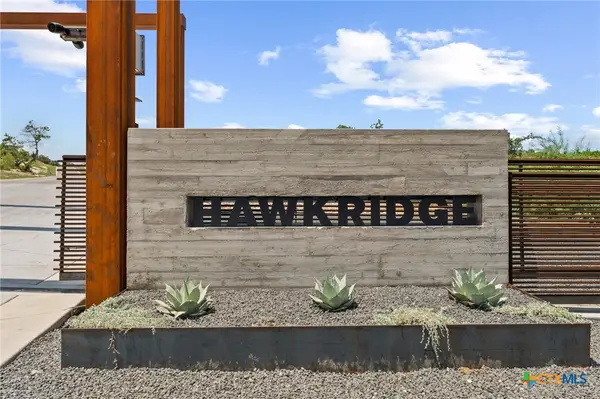 $550,000Active1.09 Acres
$550,000Active1.09 Acres7B Broadwing Cove, Dripping Springs, TX 78737
MLS# 589484Listed by: AUDREY PUDDER REALTY
