553 Bridge Water Loop, Dripping Springs, TX 78620
Local realty services provided by:Better Homes and Gardens Real Estate Winans
Listed by: greg smith
Office: rgs realty llc.
MLS#:4721685
Source:ACTRIS
Price summary
- Price:$899,990
- Price per sq. ft.:$241.87
- Monthly HOA dues:$125
About this home
SPECIAL FINANCING AVAILABLE! Over $199,000 in upgrades! The new M E D I N A floor plan is an impressive two-story design. On the second floor, both the entrance and the Family/Dining Rooms overlook the lower level, creating a sense of grandeur and allowing natural light to flood in through the numerous windows. The kitchen boasts ample cabinet storage; the kitchen dining space is surrounded by windows for ultimate natural light. For more entertaining there is a formal dining area off the kitchen. The downstairs Master Bedroom features a luxury master bath with freestanding tub, providing a spa-like experience. The spacious wardrobe walk-in closet is a dream. For added convenience, we added a door from the closet to the laundry room. The staircase leads to three generously sized bedrooms. For even more living space, we've added a Game Room and Media Room. Enjoy the extended covered rear patio. The magnificent Western 3 Panel Sliding Doors are installed and open the indoor family to your outdoor living space.
Contact an agent
Home facts
- Year built:2025
- Listing ID #:4721685
- Updated:January 08, 2026 at 04:11 PM
Rooms and interior
- Bedrooms:5
- Total bathrooms:5
- Full bathrooms:4
- Half bathrooms:1
- Living area:3,721 sq. ft.
Heating and cooling
- Cooling:Central
- Heating:Central, Natural Gas
Structure and exterior
- Roof:Composition, Mixed, Shingle
- Year built:2025
- Building area:3,721 sq. ft.
Schools
- High school:Dripping Springs
- Elementary school:Walnut Springs
Utilities
- Water:Public
- Sewer:Public Sewer
Finances and disclosures
- Price:$899,990
- Price per sq. ft.:$241.87
New listings near 553 Bridge Water Loop
- New
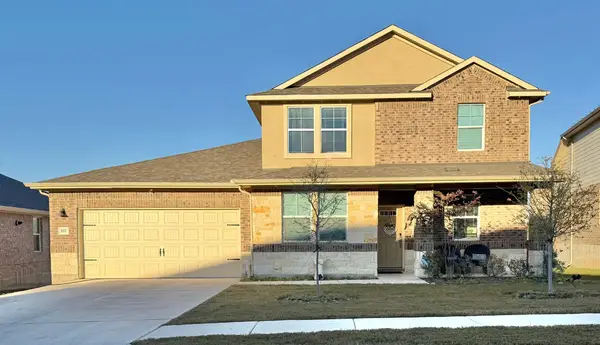 $625,000Active4 beds 3 baths2,918 sq. ft.
$625,000Active4 beds 3 baths2,918 sq. ft.602 Sue Peaks Loop, Dripping Springs, TX 78620
MLS# 9072693Listed by: ALL CITY REAL ESTATE LTD. CO - New
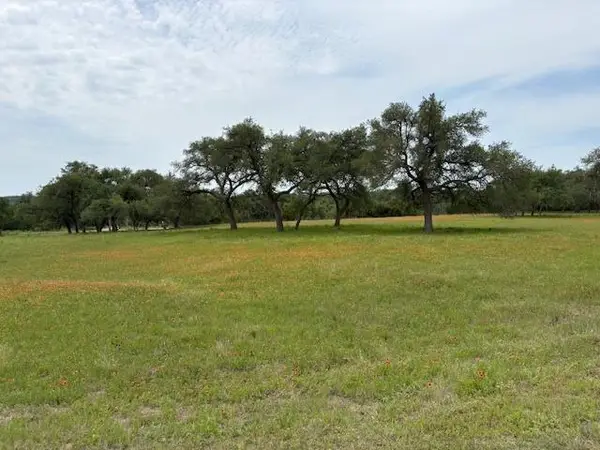 $1,600,000Active3 beds 3 baths2,564 sq. ft.
$1,600,000Active3 beds 3 baths2,564 sq. ft.2801 Martin Rd, Dripping Springs, TX 78620
MLS# 4265566Listed by: TOPPER REAL ESTATE - New
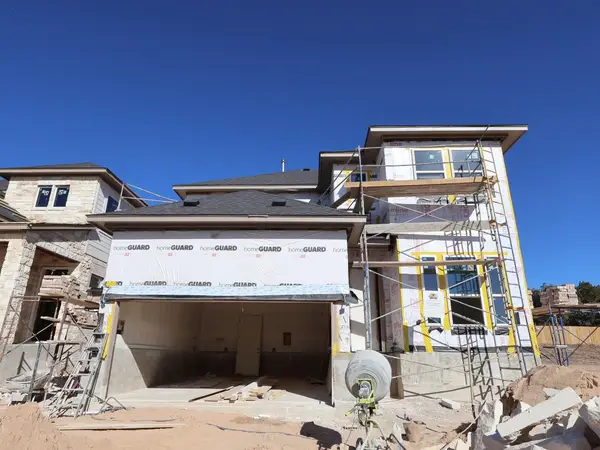 $544,990Active4 beds 3 baths2,441 sq. ft.
$544,990Active4 beds 3 baths2,441 sq. ft.136 Bishop Wood Rd, Dripping Springs, TX 78620
MLS# 7991245Listed by: M/I HOMES REALTY - New
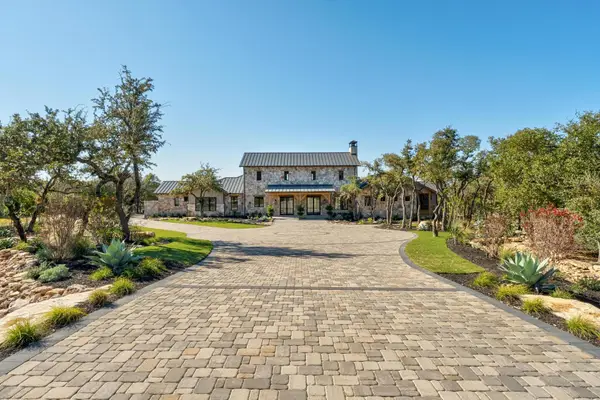 $4,529,000Active4 beds 5 baths4,200 sq. ft.
$4,529,000Active4 beds 5 baths4,200 sq. ft.000 Old Red Ranch Rd, Dripping Springs, TX 78620
MLS# 4759527Listed by: COFFMAN REAL ESTATE - New
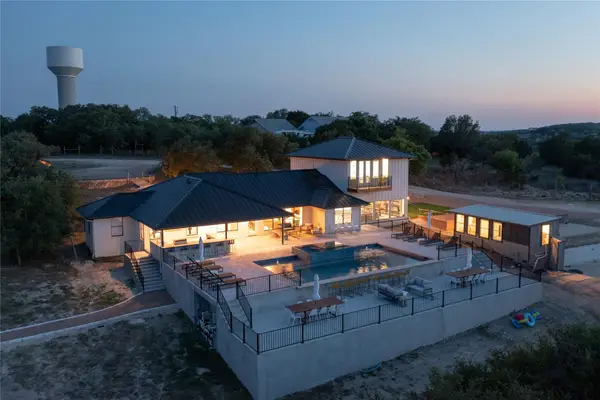 $1,999,000Active9 beds 8 baths4,055 sq. ft.
$1,999,000Active9 beds 8 baths4,055 sq. ft.171 Hart Ln, Dripping Springs, TX 78620
MLS# 7745644Listed by: COMPASS RE TEXAS, LLC - New
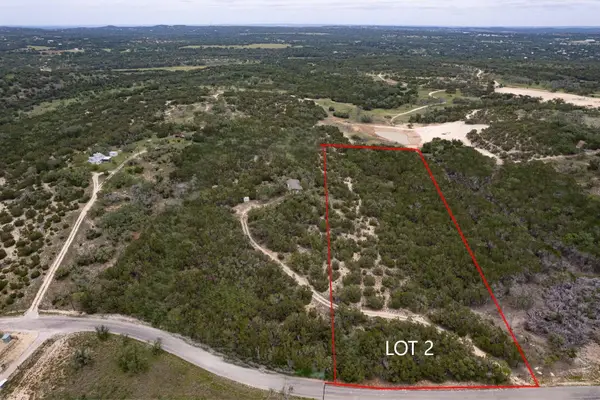 $375,000Active0 Acres
$375,000Active0 AcresLot 2 Shelton Ranch Rd, Dripping Springs, TX 78620
MLS# 1776983Listed by: COFFMAN REAL ESTATE - New
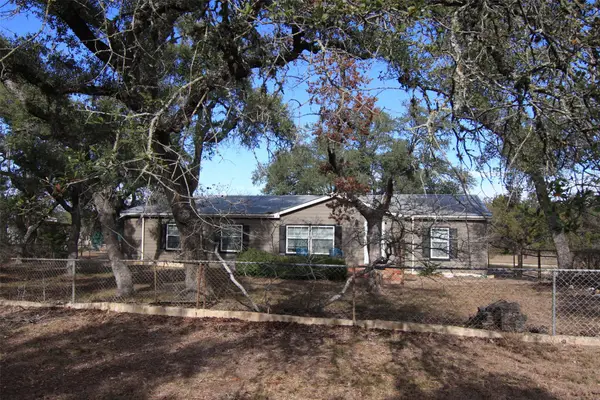 $700,000Active3 beds 2 baths1,922 sq. ft.
$700,000Active3 beds 2 baths1,922 sq. ft.2023 Harmon Hills Rd, Dripping Springs, TX 78620
MLS# 2174197Listed by: RANDY HUTTO, REALTORS - New
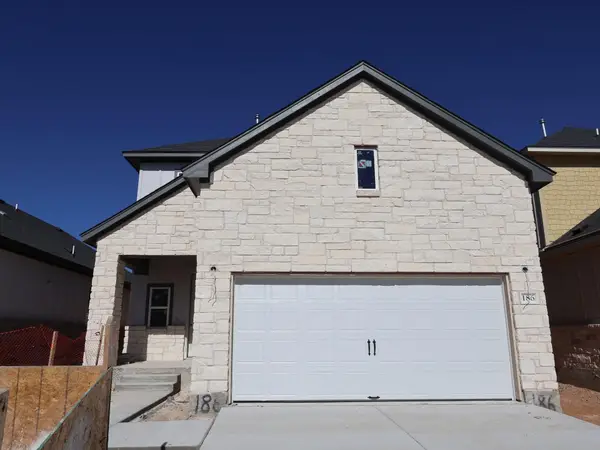 $465,040Active4 beds 3 baths1,963 sq. ft.
$465,040Active4 beds 3 baths1,963 sq. ft.186 Grayson Elm Pass, Dripping Springs, TX 78620
MLS# 6067640Listed by: M/I HOMES REALTY - Open Sat, 11am to 2pmNew
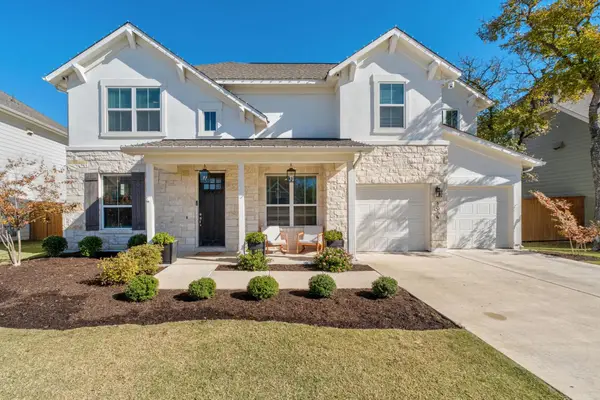 $800,000Active4 beds 4 baths2,986 sq. ft.
$800,000Active4 beds 4 baths2,986 sq. ft.1954 Headwaters Blvd, Dripping Springs, TX 78620
MLS# 2115924Listed by: COMPASS RE TEXAS, LLC - New
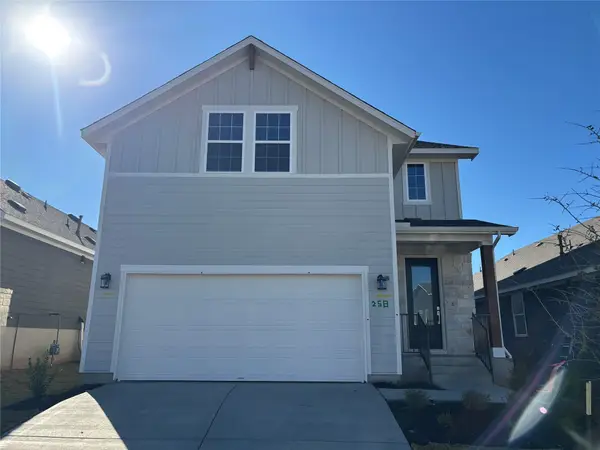 $479,828Active4 beds 4 baths2,653 sq. ft.
$479,828Active4 beds 4 baths2,653 sq. ft.258 Ranier Way, Dripping Springs, TX 78620
MLS# 2266602Listed by: ERA EXPERTS
