565 Darley Oak Dr, Dripping Springs, TX 78620
Local realty services provided by:Better Homes and Gardens Real Estate Winans
Listed by: patrick easter
Office: m/i homes realty
MLS#:2540665
Source:ACTRIS
565 Darley Oak Dr,Dripping Springs, TX 78620
$489,990
- 3 Beds
- 2 Baths
- 1,903 sq. ft.
- Single family
- Active
Price summary
- Price:$489,990
- Price per sq. ft.:$257.48
- Monthly HOA dues:$50
About this home
The Highland flooplan features 10 ft ceilings and a beautiful stone facade, and offers plenty of curb appeal as you walk into the covered front porch. As you enter this stunning home, you’ll notice luxury RevWood flooring and an open foyer. Two bright and airy secondary bedrooms, a formal study and a full bath, perfect for guests or family members. Walk into the heart of the home where you will find the stunning kitchen, dining area, and family room. The kitchen is a chef's dream featuring large island, omega stone quartz countertops, 42" cabinets, custom backsplash, and GE® stainless steel appliances.
The owner's suite is thoughtfully located at the back of the home, offering a peaceful and private retreat. This spacious bedroom features large bay rear windows, allowing for plenty of natural light to fill the room.
The owner's suite bathroom is accessed through elegant French doors and boasts a deluxe soaking tub, separate walk-in shower, a linen closet, separate vanity sinks, and a generous walk-in closet.
Contact an agent
Home facts
- Year built:2025
- Listing ID #:2540665
- Updated:January 08, 2026 at 04:30 PM
Rooms and interior
- Bedrooms:3
- Total bathrooms:2
- Full bathrooms:2
- Living area:1,903 sq. ft.
Heating and cooling
- Cooling:Central, ENERGY STAR Qualified Equipment, Zoned
- Heating:Central, Natural Gas, Zoned
Structure and exterior
- Roof:Composition, Shingle
- Year built:2025
- Building area:1,903 sq. ft.
Schools
- High school:Dripping Springs
- Elementary school:Walnut Springs
Utilities
- Water:Public
- Sewer:Public Sewer
Finances and disclosures
- Price:$489,990
- Price per sq. ft.:$257.48
New listings near 565 Darley Oak Dr
- New
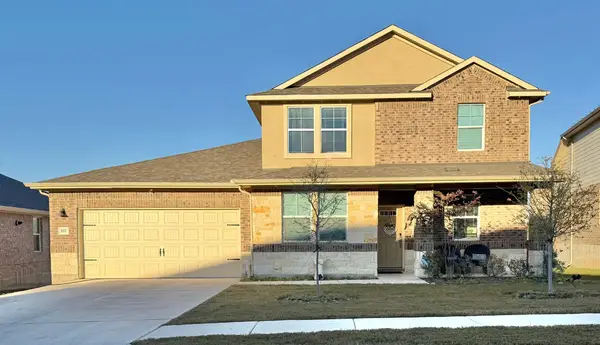 $625,000Active4 beds 3 baths2,918 sq. ft.
$625,000Active4 beds 3 baths2,918 sq. ft.602 Sue Peaks Loop, Dripping Springs, TX 78620
MLS# 9072693Listed by: ALL CITY REAL ESTATE LTD. CO - New
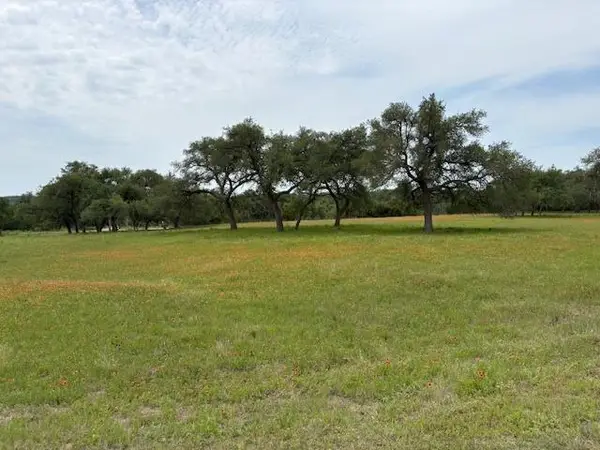 $1,600,000Active3 beds 3 baths2,564 sq. ft.
$1,600,000Active3 beds 3 baths2,564 sq. ft.2801 Martin Rd, Dripping Springs, TX 78620
MLS# 4265566Listed by: TOPPER REAL ESTATE - Open Sat, 1 to 3pmNew
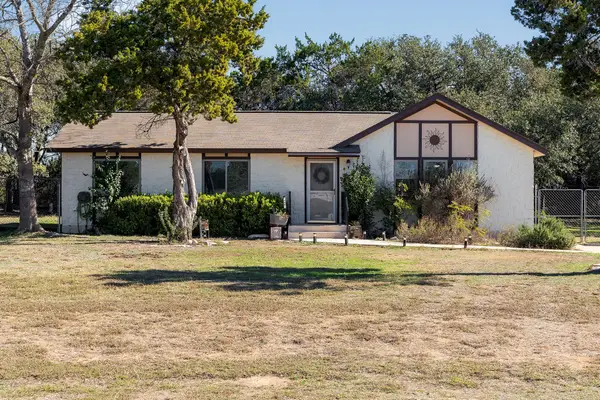 $439,900Active3 beds 2 baths1,431 sq. ft.
$439,900Active3 beds 2 baths1,431 sq. ft.500 Grand Prairie Cir, Dripping Springs, TX 78620
MLS# 1284651Listed by: AMERICAN REALTY SERVICES - New
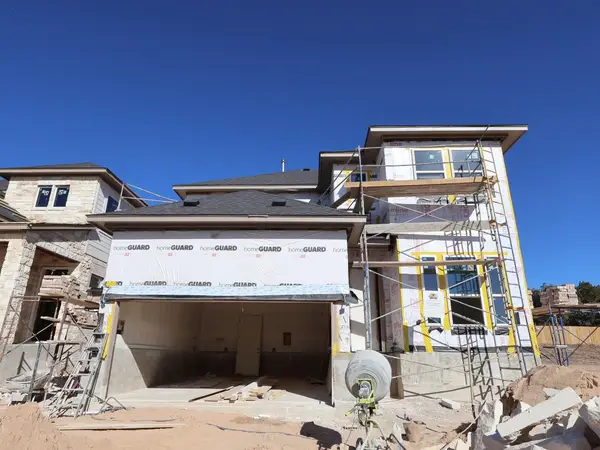 $544,990Active4 beds 3 baths2,441 sq. ft.
$544,990Active4 beds 3 baths2,441 sq. ft.136 Bishop Wood Rd, Dripping Springs, TX 78620
MLS# 7991245Listed by: M/I HOMES REALTY - New
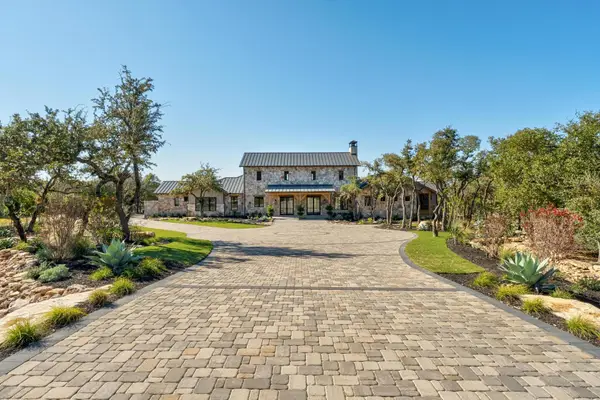 $4,529,000Active4 beds 5 baths4,200 sq. ft.
$4,529,000Active4 beds 5 baths4,200 sq. ft.000 Old Red Ranch Rd, Dripping Springs, TX 78620
MLS# 4759527Listed by: COFFMAN REAL ESTATE - New
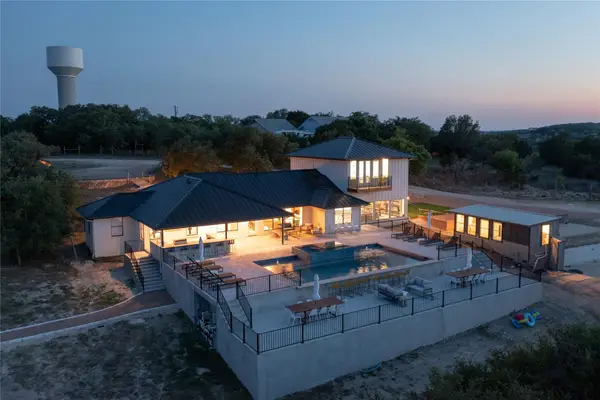 $1,999,000Active9 beds 8 baths4,055 sq. ft.
$1,999,000Active9 beds 8 baths4,055 sq. ft.171 Hart Ln, Dripping Springs, TX 78620
MLS# 7745644Listed by: COMPASS RE TEXAS, LLC - New
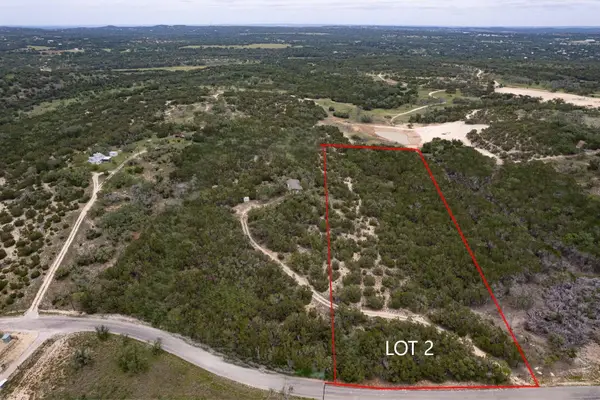 $375,000Active0 Acres
$375,000Active0 AcresLot 2 Shelton Ranch Rd, Dripping Springs, TX 78620
MLS# 1776983Listed by: COFFMAN REAL ESTATE - New
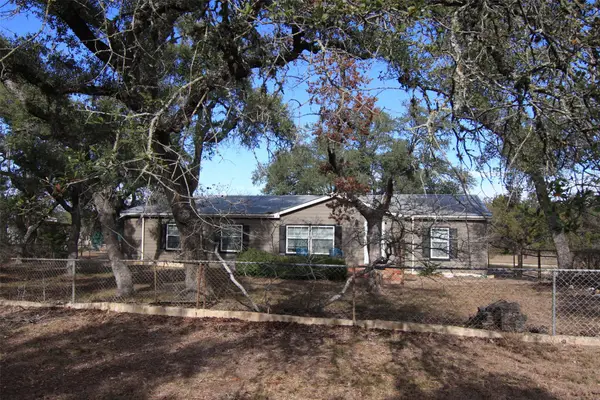 $700,000Active3 beds 2 baths1,922 sq. ft.
$700,000Active3 beds 2 baths1,922 sq. ft.2023 Harmon Hills Rd, Dripping Springs, TX 78620
MLS# 2174197Listed by: RANDY HUTTO, REALTORS - New
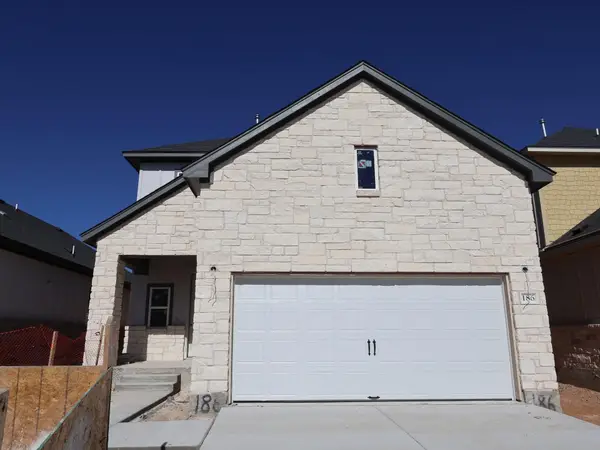 $465,040Active4 beds 3 baths1,963 sq. ft.
$465,040Active4 beds 3 baths1,963 sq. ft.186 Grayson Elm Pass, Dripping Springs, TX 78620
MLS# 6067640Listed by: M/I HOMES REALTY - Open Sat, 11am to 2pmNew
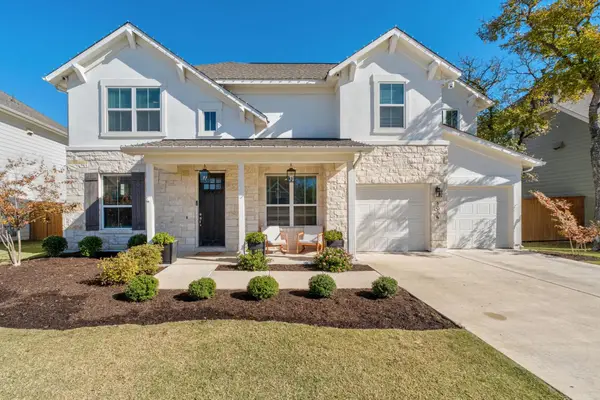 $800,000Active4 beds 4 baths2,986 sq. ft.
$800,000Active4 beds 4 baths2,986 sq. ft.1954 Headwaters Blvd, Dripping Springs, TX 78620
MLS# 2115924Listed by: COMPASS RE TEXAS, LLC
