566 Iron Willow Loop, Dripping Springs, TX 78620
Local realty services provided by:Better Homes and Gardens Real Estate Winans
Listed by: ben caballero
Office: homesusa.com
MLS#:1998331
Source:ACTRIS
Price summary
- Price:$862,000
- Price per sq. ft.:$255.63
About this home
MLS# 1998331 - Built by Toll Brothers, Inc. - Dec 2025 completion! ~ The Pecos home design offers an open floor plan with luxury living spaces that fit every lifestyle. You are greeted by a welcoming foyer leading to a private office that caters to work-from-home needs. At the heart of this home is a beautiful great room with an elevated ceiling that overlooks a well-equipped kitchen boasting an island with breakfast bar, plenty of counter and cabinet space, as well as a walk-in pantry. An adjacent casual dining area offers access to a large covered patio perfect for outdoor gatherings. Conveniently located off the main living area is the serene primary bedroom suite enhanced with a tray ceiling, an expansive walk-in closet, and a lush private bath complete with dual vanities, a large shower with seat, a freestanding tub, and a private water closet. Upstairs, a versatile loft is central to secondary bedrooms with walk-in closets and a shared hall bath. An additional first-floor secondary bedroom comes with a private bath and roomy closet. Also featured in the Peco is another covered patio off the foyer, a powder room, an everyday entry, easily accessible laundry, and ample storage throughout. Disclaimer: Photos are images only and should not be relied upon to confirm applicable features.
Contact an agent
Home facts
- Year built:2025
- Listing ID #:1998331
- Updated:November 26, 2025 at 08:18 AM
Rooms and interior
- Bedrooms:4
- Total bathrooms:4
- Full bathrooms:3
- Half bathrooms:1
- Living area:3,372 sq. ft.
Heating and cooling
- Cooling:Central
- Heating:Central, Natural Gas
Structure and exterior
- Roof:Composition
- Year built:2025
- Building area:3,372 sq. ft.
Schools
- High school:Dripping Springs
- Elementary school:Dripping Springs
Utilities
- Water:MUD
Finances and disclosures
- Price:$862,000
- Price per sq. ft.:$255.63
New listings near 566 Iron Willow Loop
- New
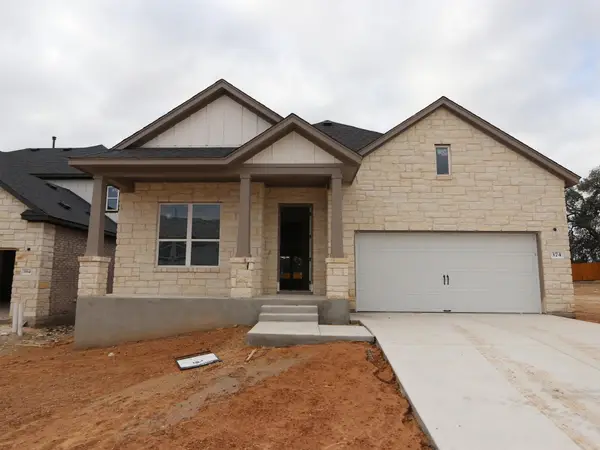 $569,990Active4 beds 3 baths2,322 sq. ft.
$569,990Active4 beds 3 baths2,322 sq. ft.374 Bishop Wood Rd, Dripping Springs, TX 78620
MLS# 2921679Listed by: M/I HOMES REALTY - New
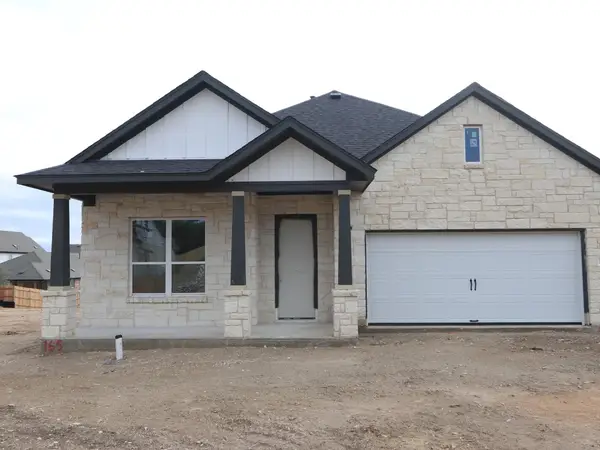 $569,990Active4 beds 3 baths2,322 sq. ft.
$569,990Active4 beds 3 baths2,322 sq. ft.165 Bishop Wood Rd, Dripping Springs, TX 78620
MLS# 1756408Listed by: M/I HOMES REALTY - New
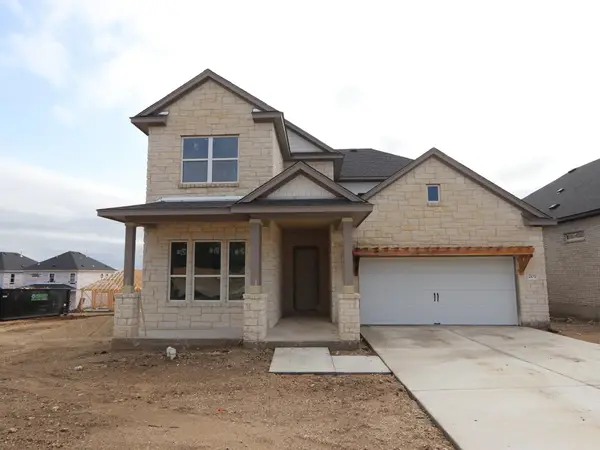 $619,990Active4 beds 3 baths2,915 sq. ft.
$619,990Active4 beds 3 baths2,915 sq. ft.201 Bishop Wood Rd, Dripping Springs, TX 78620
MLS# 5915287Listed by: M/I HOMES REALTY - New
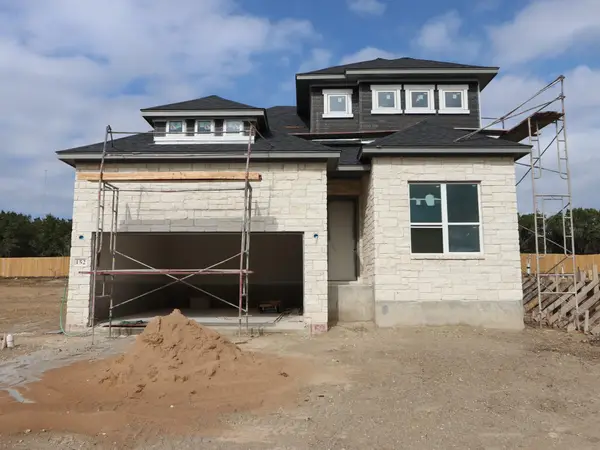 $539,990Active4 beds 3 baths2,251 sq. ft.
$539,990Active4 beds 3 baths2,251 sq. ft.152 Bishop Wood Rd, Dripping Springs, TX 78620
MLS# 8149794Listed by: M/I HOMES REALTY - New
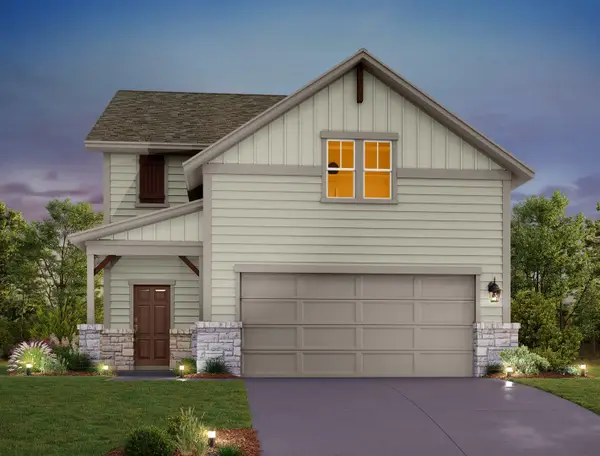 $439,737Active3 beds 3 baths2,193 sq. ft.
$439,737Active3 beds 3 baths2,193 sq. ft.272 Ranier Way, Dripping Springs, TX 78620
MLS# 8296157Listed by: ERA EXPERTS - New
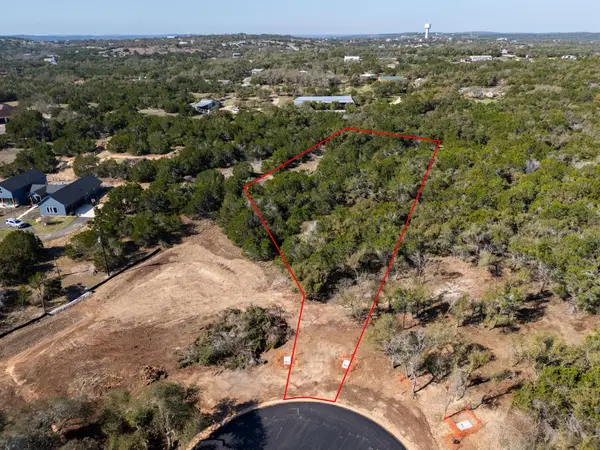 $235,000Active0 Acres
$235,000Active0 Acres6-Lot Spring Oak Dr, Dripping Springs, TX 78620
MLS# 1100385Listed by: COFFMAN REAL ESTATE - New
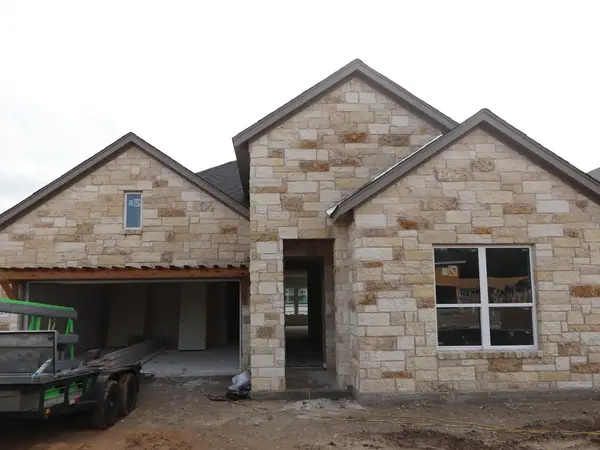 $539,990Active4 beds 3 baths2,102 sq. ft.
$539,990Active4 beds 3 baths2,102 sq. ft.129 Bishop Wood Rd, Dripping Springs, TX 78620
MLS# 1038071Listed by: M/I HOMES REALTY - New
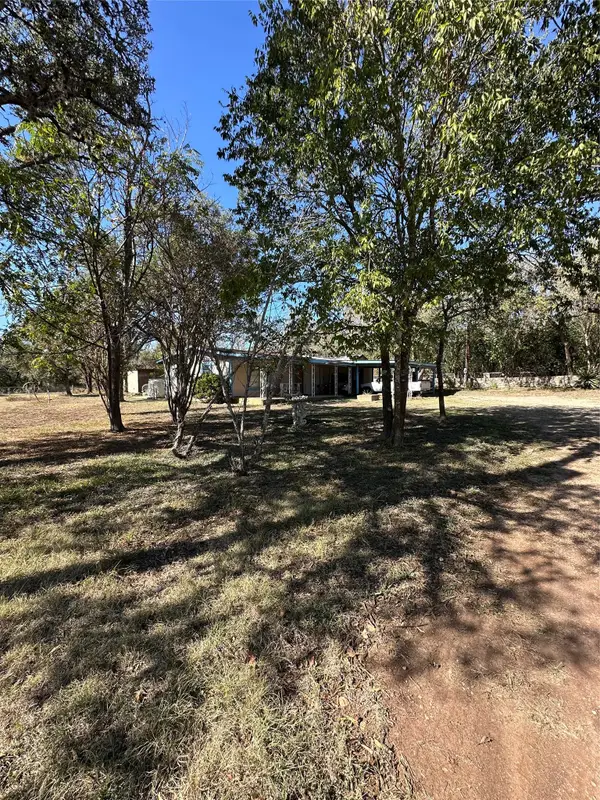 $275,000Active0 Acres
$275,000Active0 AcresTBD Creek Rd, Dripping Springs, TX 78620
MLS# 8825208Listed by: VIDAURRI REALTY GROUP, INC - New
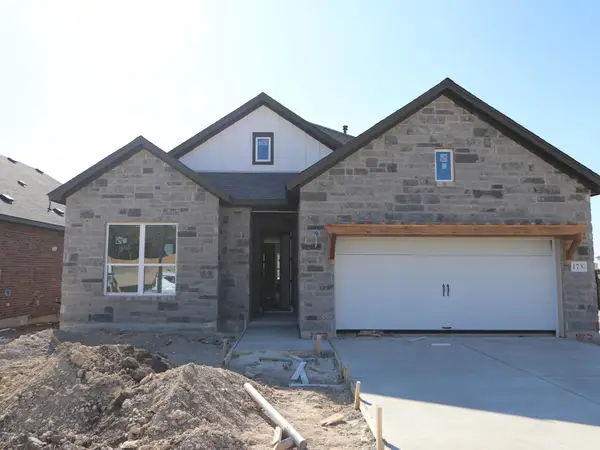 $549,990Active4 beds 3 baths2,182 sq. ft.
$549,990Active4 beds 3 baths2,182 sq. ft.173 Bishop Wood Rd, Dripping Springs, TX 78620
MLS# 3205241Listed by: M/I HOMES REALTY - New
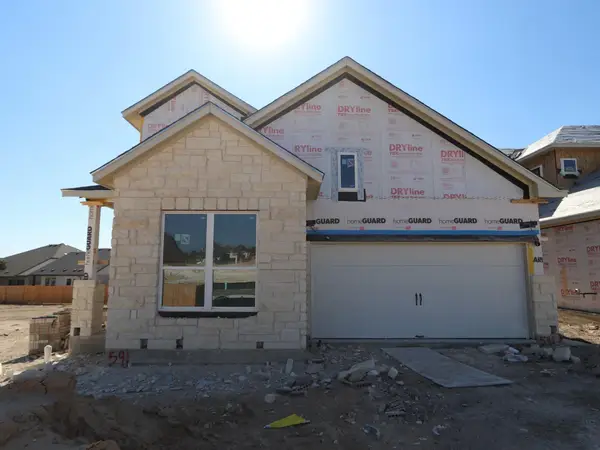 $554,990Active4 beds 3 baths2,434 sq. ft.
$554,990Active4 beds 3 baths2,434 sq. ft.591 Darley Oaks Dr, Dripping Springs, TX 78620
MLS# 3290135Listed by: M/I HOMES REALTY
