1026 Huntington Drive, Duncanville, TX 75137
Local realty services provided by:Better Homes and Gardens Real Estate Rhodes Realty
Listed by: brenda davis, renetta bailey972-968-7826
Office: rba realty group
MLS#:21012560
Source:GDAR
Price summary
- Price:$387,500
- Price per sq. ft.:$184.09
About this home
Motivated Seller. This Property Has It All!
Welcome to this custom-built 3-bedroom, 2-bath, 2-car garage home nestled in a quiet, well-maintained community. Thoughtfully designed and meticulously maintained, this home offers the perfect blend of comfort, convenience, and privacy. Inside, you'll find beautiful hardwood flooring throughout, two spacious living areas, and a charming wood-burning fireplace that creates a warm, inviting atmosphere. The open-concept living and dining areas are ideal for entertaining guests or enjoying quality family time, all enhanced by an abundance of natural light. The generously sized kitchen offers ample counter space and functionality, perfect for everyday meals or holiday gatherings. Relatively new double-pane windows provide energy efficiency and come with a transferable warranty for peace of mind. A tankless water heater offers higher energy efficiency and a continuous hot water supply. Step outside to your private backyard oasis—complete with a soothing water fountain, lush garden space, and a covered patio ideal for relaxing summer evenings. A separate gazebo provides the perfect retreat for your morning coffee or evening wind-down. A sizeable tool storage shed, extended lot, and private driveway offer extra convenience and flexibility. Located just minutes from Joe Pool Lake, Hillside Village Shopping Center, and a variety of parks, restaurants, and entertainment venues—including sports arenas, water parks, and the arts district—you’ll never run out of things to do. Don’t miss your chance to own a home that truly has the most of everything! Agents: Please verify all room sizes and conduct your due diligence.
Contact an agent
Home facts
- Year built:1985
- Listing ID #:21012560
- Added:118 day(s) ago
- Updated:November 22, 2025 at 12:41 PM
Rooms and interior
- Bedrooms:3
- Total bathrooms:2
- Full bathrooms:2
- Living area:2,105 sq. ft.
Heating and cooling
- Cooling:Ceiling Fans, Central Air, Electric, Gas
- Heating:Central, Electric, Fireplaces, Natural Gas
Structure and exterior
- Roof:Composition
- Year built:1985
- Building area:2,105 sq. ft.
- Lot area:0.31 Acres
Schools
- High school:Duncanville
- Middle school:Byrd
- Elementary school:Smith
Finances and disclosures
- Price:$387,500
- Price per sq. ft.:$184.09
- Tax amount:$7,975
New listings near 1026 Huntington Drive
- New
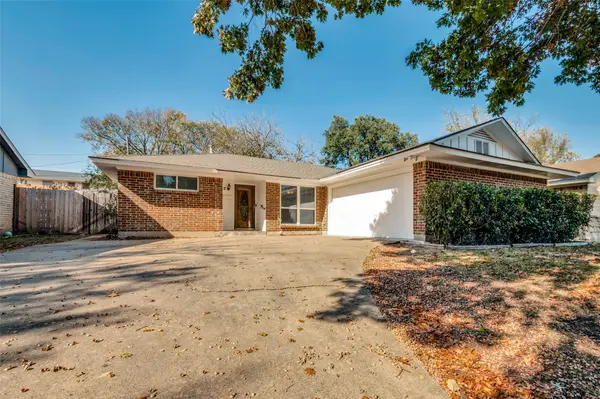 $249,900Active3 beds 2 baths1,283 sq. ft.
$249,900Active3 beds 2 baths1,283 sq. ft.222 Merribrook Trail, Duncanville, TX 75116
MLS# 21118090Listed by: SOLVENT REALTY GROUP - New
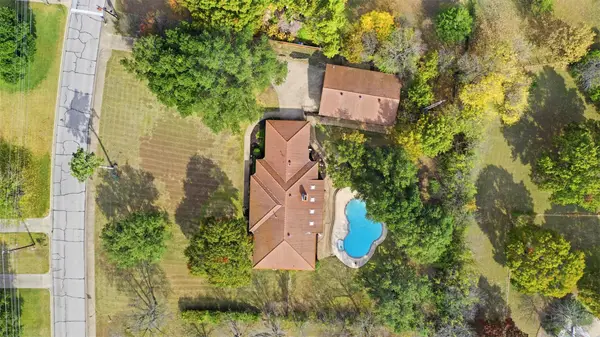 $490,000Active4 beds 3 baths2,833 sq. ft.
$490,000Active4 beds 3 baths2,833 sq. ft.1106 S Greenstone Lane, Duncanville, TX 75137
MLS# 21114542Listed by: KELLER WILLIAMS REALTY - New
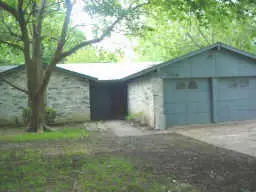 $225,000Active3 beds 2 baths1,296 sq. ft.
$225,000Active3 beds 2 baths1,296 sq. ft.358 Parkview Drive, Duncanville, TX 75137
MLS# 21117431Listed by: PREMIER PROPERTIES - Open Sat, 11am to 2pmNew
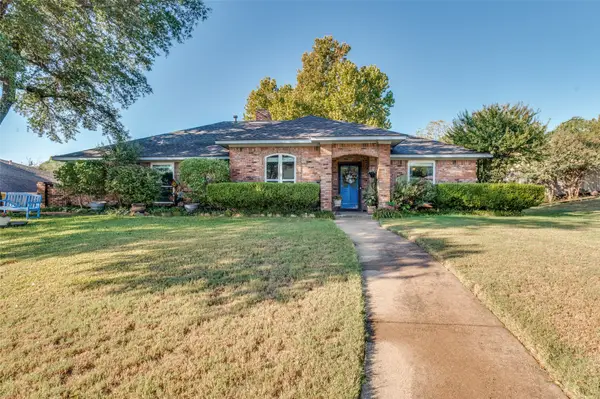 $395,000Active4 beds 2 baths2,014 sq. ft.
$395,000Active4 beds 2 baths2,014 sq. ft.722 Corinthian Place, Duncanville, TX 75137
MLS# 21080051Listed by: RENDON REALTY, LLC - New
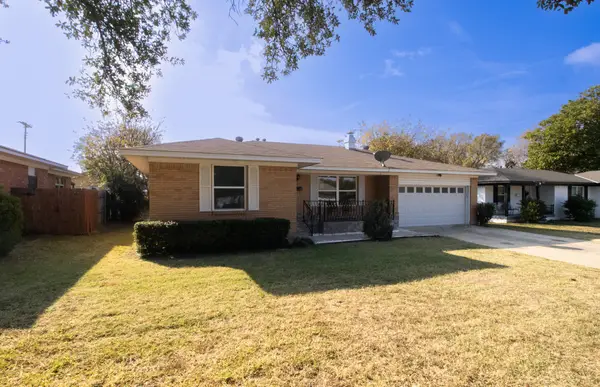 $295,000Active3 beds 2 baths1,224 sq. ft.
$295,000Active3 beds 2 baths1,224 sq. ft.310 W Davis Street, Duncanville, TX 75116
MLS# 21114293Listed by: JENNIFER PENNEBAKER, BROKER - Open Sat, 1 to 4pmNew
 $370,000Active4 beds 2 baths2,200 sq. ft.
$370,000Active4 beds 2 baths2,200 sq. ft.614 Athenia Way, Duncanville, TX 75137
MLS# 21114133Listed by: REALTY OF AMERICA, LLC - New
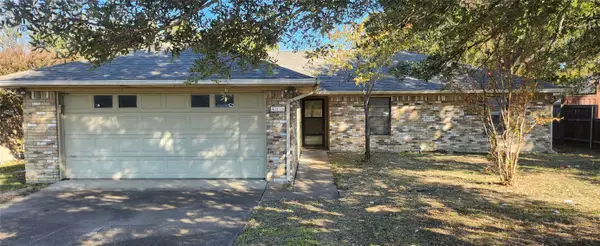 $220,000Active3 beds 2 baths1,596 sq. ft.
$220,000Active3 beds 2 baths1,596 sq. ft.415 Dow Ross Boulevard, Duncanville, TX 75116
MLS# 21114102Listed by: OYEZZ REAL ESTATE - New
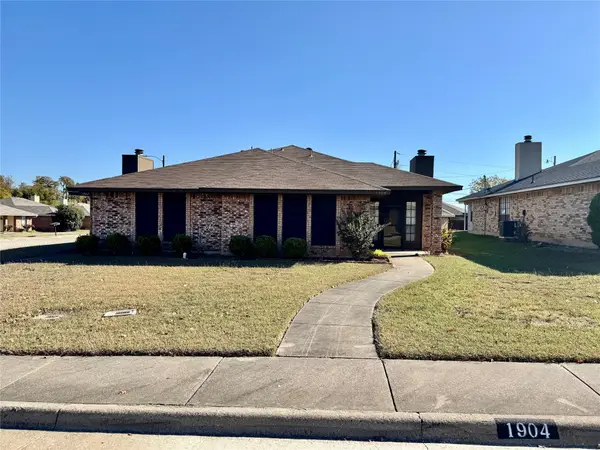 $455,000Active5 beds 4 baths2,614 sq. ft.
$455,000Active5 beds 4 baths2,614 sq. ft.1904 Spindletop Drive, Duncanville, TX 75137
MLS# 21111378Listed by: CENTURY 21 JUDGE FITE CO. - Open Sat, 11am to 2pmNew
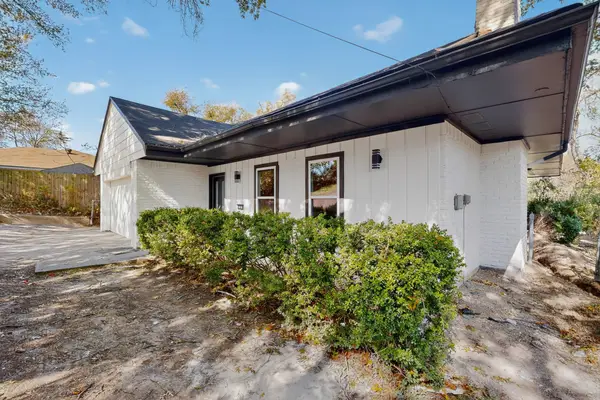 $360,000Active4 beds 3 baths2,035 sq. ft.
$360,000Active4 beds 3 baths2,035 sq. ft.235 Softwood Drive, Duncanville, TX 75137
MLS# 21112380Listed by: JULIO ROMERO LLC, REALTORS - New
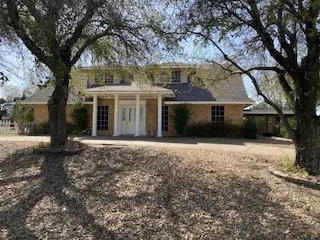 $453,000Active4 beds 3 baths2,968 sq. ft.
$453,000Active4 beds 3 baths2,968 sq. ft.523 Softwood Drive, Duncanville, TX 75137
MLS# 21112309Listed by: EXP REALTY LLC
