703 Delphi Drive, Duncanville, TX 75137
Local realty services provided by:Better Homes and Gardens Real Estate Senter, REALTORS(R)
703 Delphi Drive,Duncanville, TX 75137
$375,000
- 3 Beds
- 3 Baths
- 2,357 sq. ft.
- Single family
- Pending
Listed by: jonathan purgason469-250-1999
Office: skyline realty
MLS#:21074612
Source:GDAR
Price summary
- Price:$375,000
- Price per sq. ft.:$159.1
About this home
Home is where the heart is. This is a gorgeous one where you will make a lifetime of memories. Featuring custom brick, granite countertops, premium hardwood floors, oversized living areas with ash wood paneling & wainscotting, brick gas log fireplace, granite countertops, vaulted 13 ft ceiling, and nestled on a premium oversized corner lot larger than most in the area. The extra large covered deck and back patio with privacy fence are perfect for grilling, sunsets, and outdoor dining. Or make yourself a drink at the stylish wetbar at the den featuring built-in cabinets and sink. Washer Dryer combo and two refrigerators included! Dual water heaters, 2 year old complete HVAC replacement under warranty with upgraded 5 inch filter base, and the 3 year old roof w high impact shingle qualifies you for an insurance premium discount and has a transferable warranty as well. NO HOA!! This home has so much to offer in a wonderful Duncanville neighborhood with easy access to the sights in Cedar Hill, Hwy 67, and Interstate 20 with close proximity to dining, shopping, Joe Pool Lake, and nightlife. Check the 3D Tour Link and the beautiful pictures!
Contact an agent
Home facts
- Year built:1984
- Listing ID #:21074612
- Added:91 day(s) ago
- Updated:January 02, 2026 at 08:26 AM
Rooms and interior
- Bedrooms:3
- Total bathrooms:3
- Full bathrooms:2
- Half bathrooms:1
- Living area:2,357 sq. ft.
Heating and cooling
- Cooling:Ceiling Fans, Central Air, Electric, Heat Pump
- Heating:Central, Natural Gas
Structure and exterior
- Roof:Composition
- Year built:1984
- Building area:2,357 sq. ft.
- Lot area:0.32 Acres
Schools
- High school:Duncanville
- Middle school:Byrd
- Elementary school:Smith
Finances and disclosures
- Price:$375,000
- Price per sq. ft.:$159.1
- Tax amount:$7,742
New listings near 703 Delphi Drive
- New
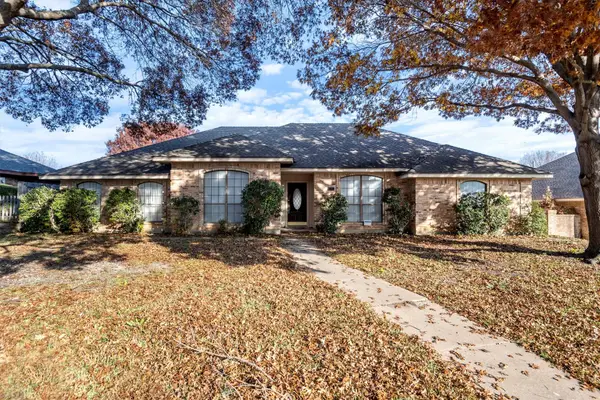 $360,000Active3 beds 2 baths2,037 sq. ft.
$360,000Active3 beds 2 baths2,037 sq. ft.1331 Briarmeade Drive, Duncanville, TX 75137
MLS# 21141547Listed by: TOP HAT REALTY GROUP, LLC - New
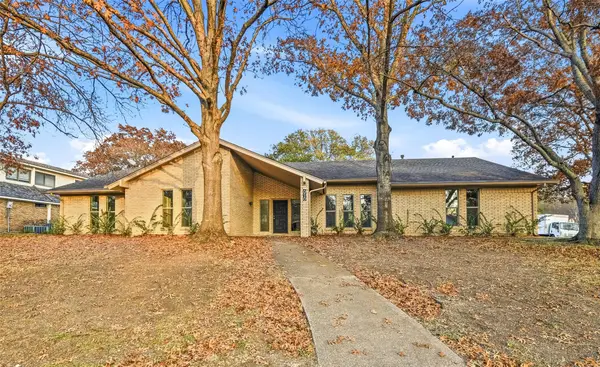 $420,000Active3 beds 3 baths2,882 sq. ft.
$420,000Active3 beds 3 baths2,882 sq. ft.618 Green Hills Court, Duncanville, TX 75137
MLS# 21139544Listed by: SUMMIT RESIDENTIAL SERVICES, L - New
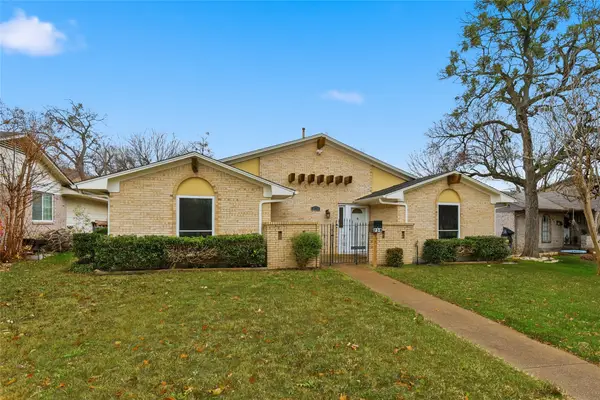 $265,000Active3 beds 2 baths1,404 sq. ft.
$265,000Active3 beds 2 baths1,404 sq. ft.238 S Horne Street, Duncanville, TX 75116
MLS# 21136977Listed by: LPT REALTY, LLC. 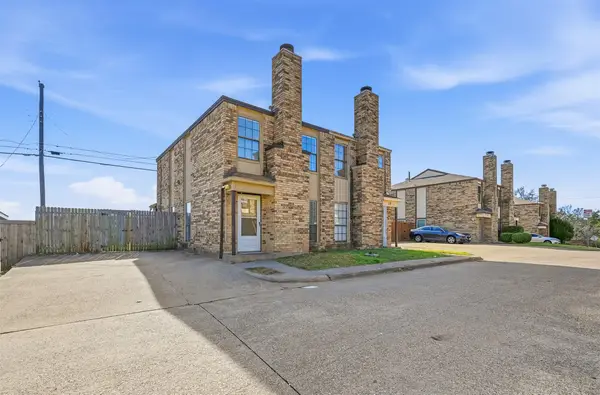 $180,000Active2 beds 2 baths1,055 sq. ft.
$180,000Active2 beds 2 baths1,055 sq. ft.112 Brookside Drive, Duncanville, TX 75137
MLS# 21136163Listed by: MCCAW PROPERTIES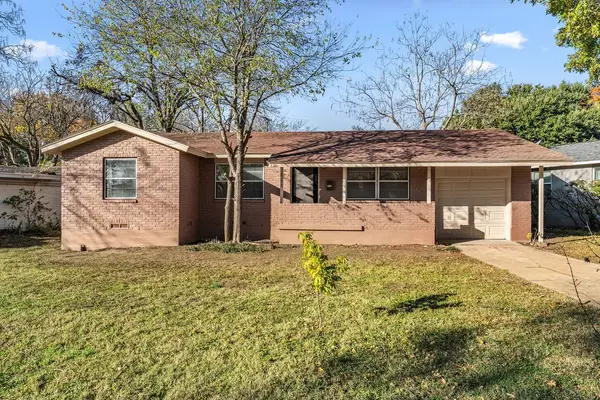 $235,200Active3 beds 1 baths1,092 sq. ft.
$235,200Active3 beds 1 baths1,092 sq. ft.415 Walnut Street, Duncanville, TX 75116
MLS# 21128364Listed by: VIBRANT REAL ESTATE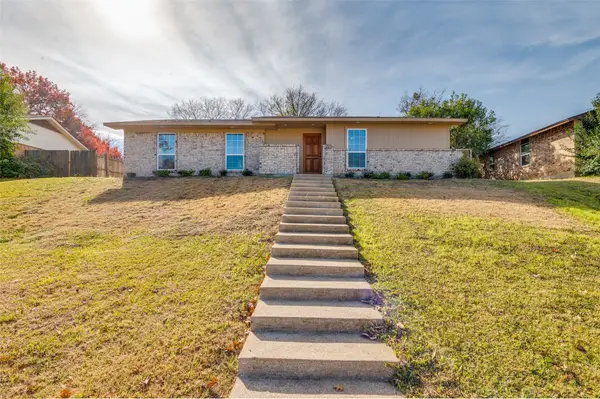 $279,000Active3 beds 2 baths1,357 sq. ft.
$279,000Active3 beds 2 baths1,357 sq. ft.314 Timberline Drive, Duncanville, TX 75137
MLS# 21131562Listed by: COMPASS RE TEXAS, LLC $375,000Active3 beds 2 baths2,667 sq. ft.
$375,000Active3 beds 2 baths2,667 sq. ft.1231 Bow Creek Drive, Duncanville, TX 75116
MLS# 21126765Listed by: RE/MAX ASSOCIATES OF MANSFIELD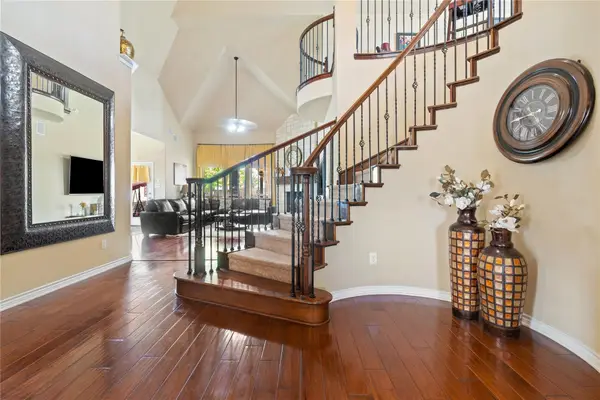 $549,000Active5 beds 5 baths3,876 sq. ft.
$549,000Active5 beds 5 baths3,876 sq. ft.1107 Nimitz Drive, Duncanville, TX 75137
MLS# 21130514Listed by: IN THE ROOM REALTY $335,000Active4 beds 2 baths1,860 sq. ft.
$335,000Active4 beds 2 baths1,860 sq. ft.527 Alameda Avenue, Duncanville, TX 75137
MLS# 21127531Listed by: RUSH HOMES, LLC.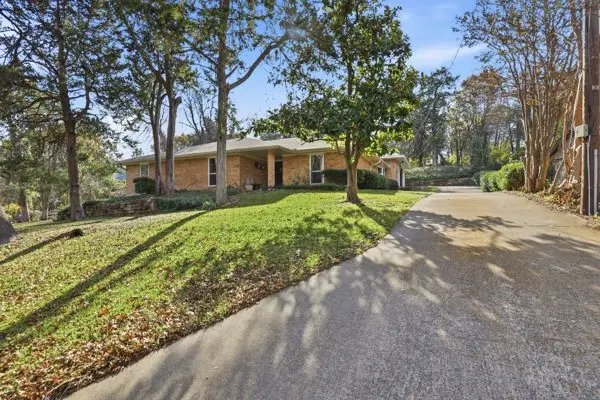 $315,000Active3 beds 3 baths2,110 sq. ft.
$315,000Active3 beds 3 baths2,110 sq. ft.534 W Red Bird Lane, Duncanville, TX 75116
MLS# 21126284Listed by: FATHOM REALTY
