706 Palm Avenue, Duncanville, TX 75116
Local realty services provided by:Better Homes and Gardens Real Estate The Bell Group
Listed by: william wiard
Office: shop real estate co
MLS#:21055237
Source:GDAR
Price summary
- Price:$340,000
- Price per sq. ft.:$180.18
About this home
Discover a property that perfectly blends functionality and comfort, nestled in the desirable Flame West neighborhood of Duncanville. This home spans 1,887 sq ft on a generous 9,871 sq ft lot, offering space and style for expanding families or multigenerational living.
The main home consists of 3 bedrooms, 2 baths, plus a private office—ideal for productivity or serene work-from-home setups.
Elegant luxury vinyl plank flooring throughout, complementing the sleek kitchen boasting new cabinetry and appliances.
The inviting living area features a gas-start wood burning fireplace with a charming brick surround. The adjacent formal dining room showcases a bay window offering tranquil backyard views.
The Secondary Dwelling, offers a 2 car garage along with an office or bedroom with a half bath downstairs and 2 bedrooms, 1.5 baths, living area with a balcony upstairs. Perfect for in-laws, or as a private home office or studio.
This flexible setup is a boon for families looking to live close without sacrificing privacy. ADU IS LEGALLY NON-CONFORMING.
This property is truly a “rare find”—designed for modern family dynamics while providing exceptional privacy and flexibility. Whether you're accommodating extended family, or carving out a separate home office, this home's thoughtful layout and fresh updates make it uniquely valuable.
Contact an agent
Home facts
- Year built:1969
- Listing ID #:21055237
- Added:92 day(s) ago
- Updated:December 14, 2025 at 08:13 AM
Rooms and interior
- Bedrooms:5
- Total bathrooms:4
- Full bathrooms:3
- Half bathrooms:1
- Living area:1,887 sq. ft.
Heating and cooling
- Cooling:Ceiling Fans, Central Air
- Heating:Central
Structure and exterior
- Year built:1969
- Building area:1,887 sq. ft.
- Lot area:0.23 Acres
Schools
- High school:Duncanville
- Middle school:Kennemer
- Elementary school:Fairmeadow
Finances and disclosures
- Price:$340,000
- Price per sq. ft.:$180.18
- Tax amount:$8,000
New listings near 706 Palm Avenue
- New
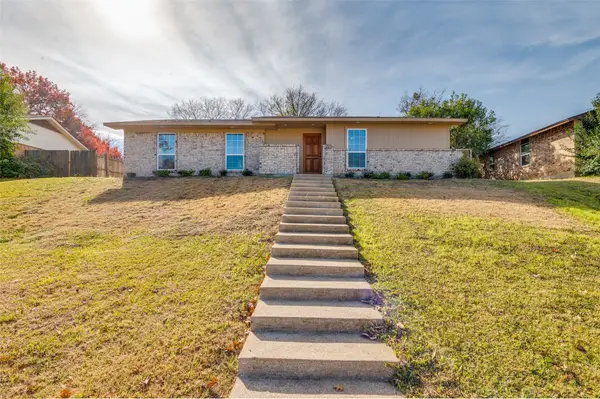 $279,000Active3 beds 2 baths1,357 sq. ft.
$279,000Active3 beds 2 baths1,357 sq. ft.314 Timberline Drive, Duncanville, TX 75137
MLS# 21131562Listed by: COMPASS RE TEXAS, LLC - New
 $375,000Active3 beds 2 baths2,667 sq. ft.
$375,000Active3 beds 2 baths2,667 sq. ft.1231 Bow Creek Drive, Duncanville, TX 75116
MLS# 21126765Listed by: RE/MAX ASSOCIATES OF MANSFIELD - New
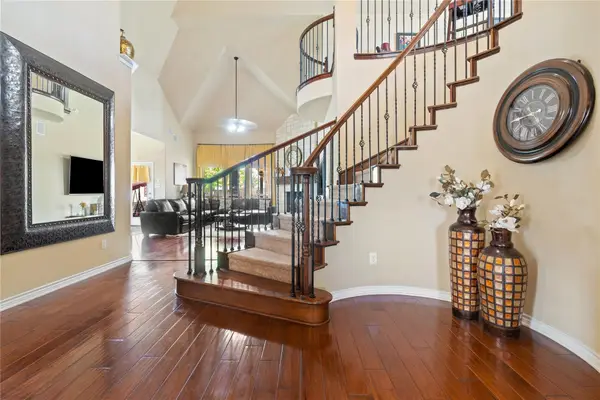 $549,000Active5 beds 5 baths3,876 sq. ft.
$549,000Active5 beds 5 baths3,876 sq. ft.1107 Nimitz Drive, Duncanville, TX 75137
MLS# 21130514Listed by: IN THE ROOM REALTY - New
 $335,000Active4 beds 2 baths1,860 sq. ft.
$335,000Active4 beds 2 baths1,860 sq. ft.527 Alameda Avenue, Duncanville, TX 75137
MLS# 21127531Listed by: RUSH HOMES, LLC. - New
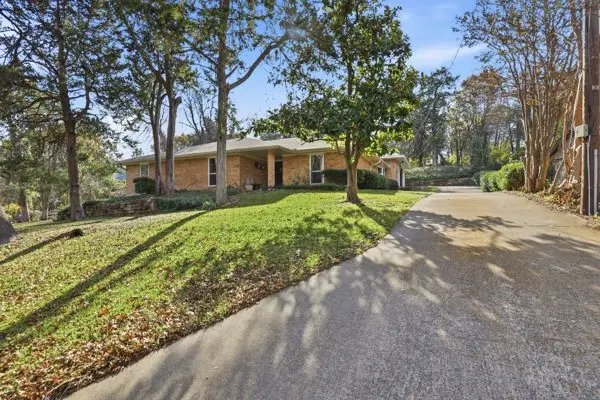 $320,000Active3 beds 3 baths2,110 sq. ft.
$320,000Active3 beds 3 baths2,110 sq. ft.534 W Red Bird Lane, Duncanville, TX 75116
MLS# 21126284Listed by: FATHOM REALTY 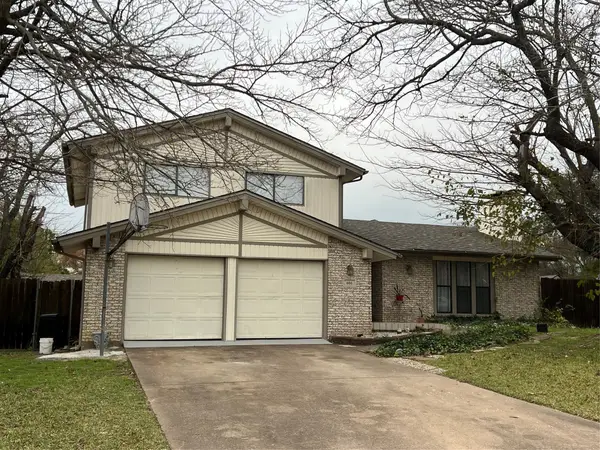 $359,000Active4 beds 3 baths2,054 sq. ft.
$359,000Active4 beds 3 baths2,054 sq. ft.606 Madison Court, Duncanville, TX 75137
MLS# 21123447Listed by: BEN FITZGERALD REAL ESTATE $274,500Active3 beds 2 baths1,400 sq. ft.
$274,500Active3 beds 2 baths1,400 sq. ft.1019 Wayne Avenue, Duncanville, TX 75137
MLS# 21123071Listed by: KELLER WILLIAMS REALTY DPR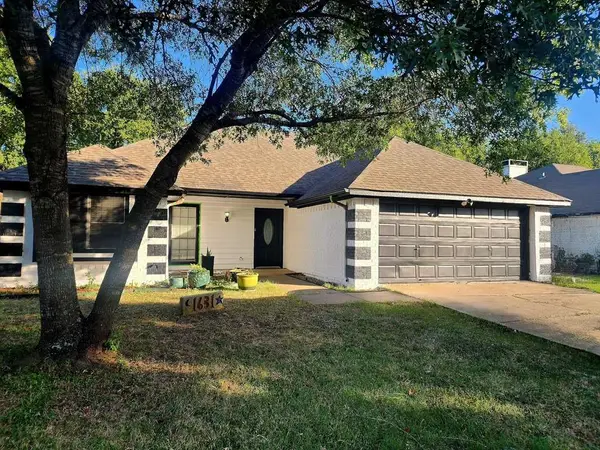 $315,000Active3 beds 2 baths1,325 sq. ft.
$315,000Active3 beds 2 baths1,325 sq. ft.1631 Stratford Lane, Duncanville, TX 75137
MLS# 21122332Listed by: REALTY OF AMERICA, LLC $380,000Active3 beds 2 baths2,347 sq. ft.
$380,000Active3 beds 2 baths2,347 sq. ft.322 Meadowlark Lane, Duncanville, TX 75137
MLS# 21121964Listed by: KELLER WILLIAMS MEMORIAL $205,000Active2 beds 1 baths968 sq. ft.
$205,000Active2 beds 1 baths968 sq. ft.231 W Center Street, Duncanville, TX 75116
MLS# 21121658Listed by: CENTURY 21 JUDGE FITE CO.
