826 E Cherry Street, Duncanville, TX 75116
Local realty services provided by:Better Homes and Gardens Real Estate The Bell Group
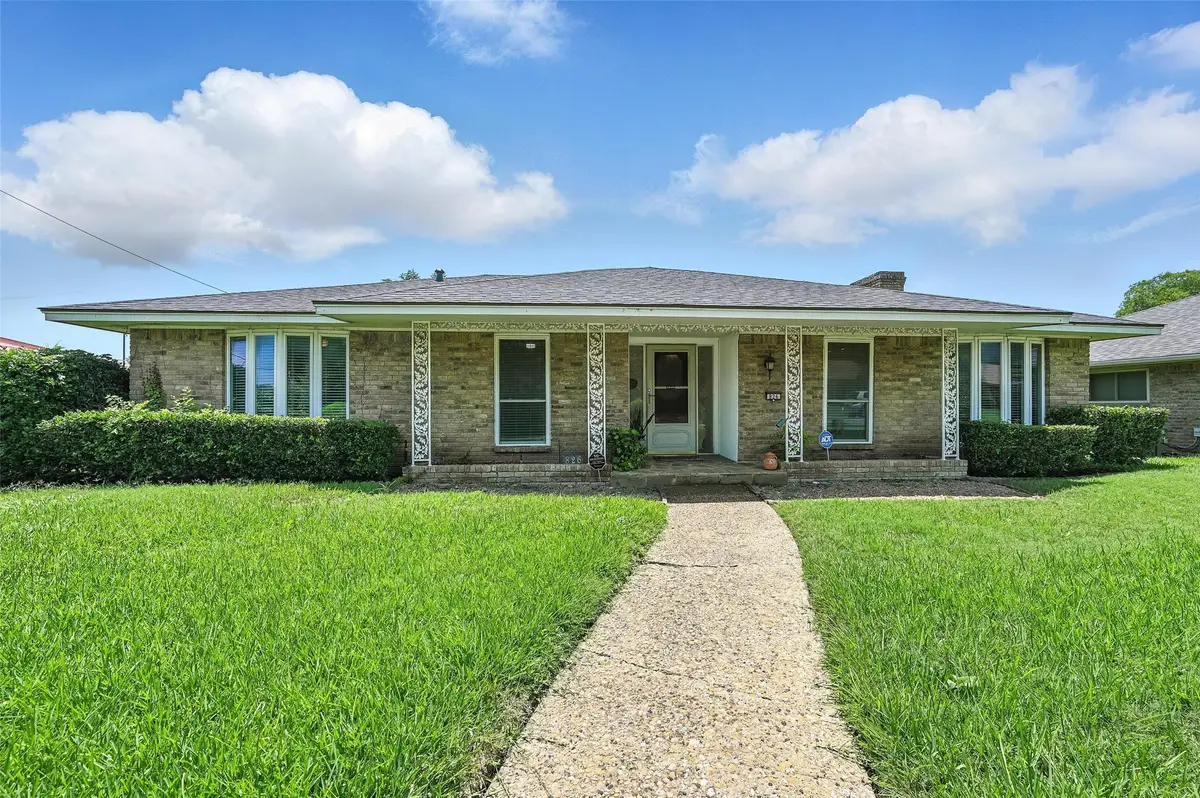
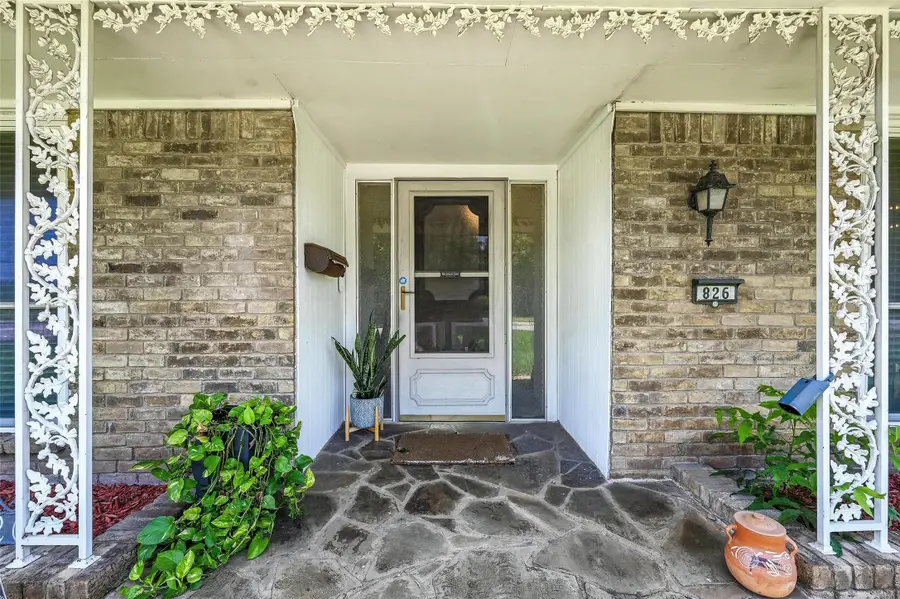
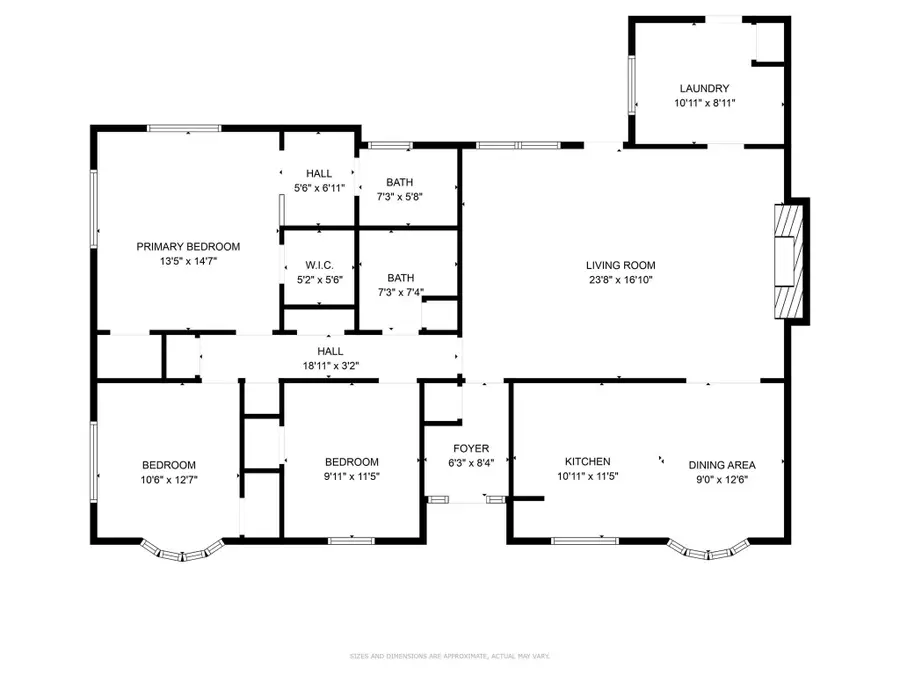
Listed by:cassie messer
Office:221 realty advisors
MLS#:20974305
Source:GDAR
Price summary
- Price:$310,000
- Price per sq. ft.:$183.22
About this home
2.8% assumable VA loan. Welcome to this beautifully updated 3-bedroom, 2-bathroom home, ideally located in the heart of Duncanville with easy access to shopping, dining, and everyday conveniences. Situated on a spacious corner lot, this home offers a large backyard—perfect for entertaining, pets, or gardening. The private-entry garage is tucked away at the back of the home, providing extra privacy and curb appeal. Inside, you’ll love the upgraded kitchen featuring modern finishes and updated flooring that adds warmth and style throughout the main living areas. Whether you’re a first-time buyer or looking to downsize, this home offers comfort, convenience, and charm in a well-established neighborhood! Don’t miss your chance to make this move-in ready gem your own!
Recent upgrades to home..
Roof, Insulation (blown in) 12+ and radiant barrier, Windows, Water heater, Electrical box, Electrical wiring, Generator outlet, Garage door opener and Air conditioning system.
Contact an agent
Home facts
- Year built:1972
- Listing Id #:20974305
- Added:61 day(s) ago
- Updated:August 18, 2025 at 07:42 PM
Rooms and interior
- Bedrooms:3
- Total bathrooms:2
- Full bathrooms:2
- Living area:1,692 sq. ft.
Heating and cooling
- Cooling:Ceiling Fans, Central Air, Electric
- Heating:Central, Natural Gas
Structure and exterior
- Roof:Composition
- Year built:1972
- Building area:1,692 sq. ft.
- Lot area:0.23 Acres
Schools
- High school:Duncanville
- Middle school:Reed
- Elementary school:Central
Finances and disclosures
- Price:$310,000
- Price per sq. ft.:$183.22
- Tax amount:$5,772
New listings near 826 E Cherry Street
- New
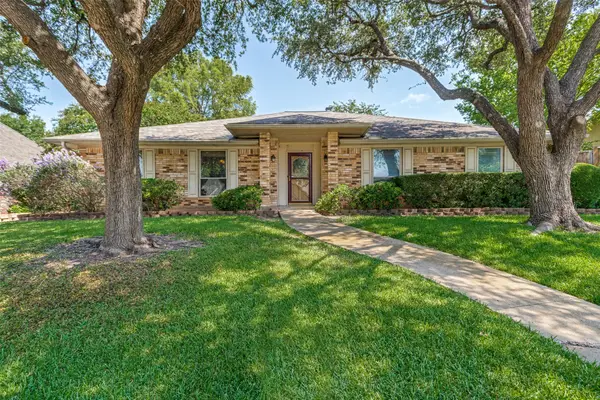 $360,000Active3 beds 3 baths2,189 sq. ft.
$360,000Active3 beds 3 baths2,189 sq. ft.331 Swan Ridge Drive, Duncanville, TX 75137
MLS# 21034896Listed by: RE/MAX BEST - New
 $345,000Active4 beds 3 baths2,179 sq. ft.
$345,000Active4 beds 3 baths2,179 sq. ft.1006 Quail Run, Duncanville, TX 75116
MLS# 20998321Listed by: RE/MAX DFW ASSOCIATES - New
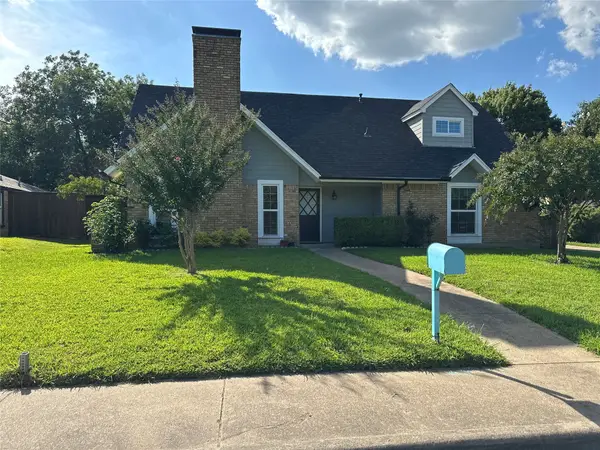 $450,000Active4 beds 3 baths2,761 sq. ft.
$450,000Active4 beds 3 baths2,761 sq. ft.147 N Greenstone Lane, Duncanville, TX 75116
MLS# 21033114Listed by: UNIVERSAL REALTY, INC - New
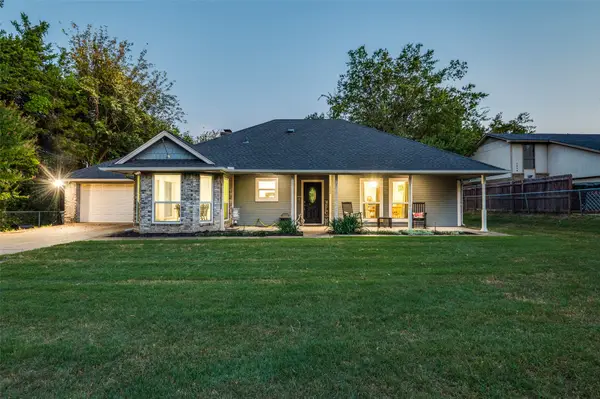 $349,900Active3 beds 2 baths1,609 sq. ft.
$349,900Active3 beds 2 baths1,609 sq. ft.1204 Los Altos Lane, Duncanville, TX 75116
MLS# 21033044Listed by: COLDWELL BANKER APEX, REALTORS - New
 $379,900Active4 beds 3 baths2,349 sq. ft.
$379,900Active4 beds 3 baths2,349 sq. ft.106 S Clark Road, Duncanville, TX 75116
MLS# 21032316Listed by: RESOURCE, REALTORS - New
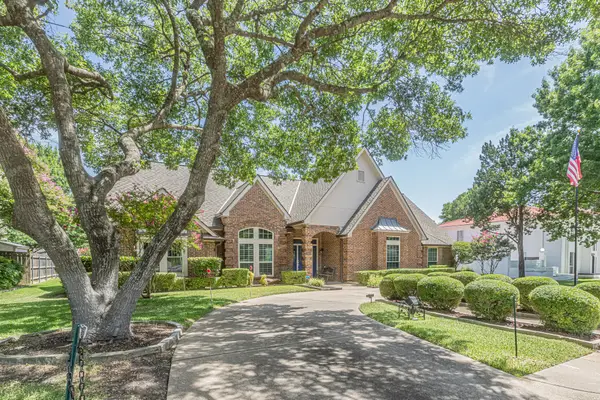 $499,817Active4 beds 3 baths2,964 sq. ft.
$499,817Active4 beds 3 baths2,964 sq. ft.1614 Nob Hill Drive, Duncanville, TX 75137
MLS# 21019324Listed by: CITIES - New
 $225,000Active3 beds 1 baths1,000 sq. ft.
$225,000Active3 beds 1 baths1,000 sq. ft.231 W Center Street, Duncanville, TX 75116
MLS# 21031097Listed by: ONLY 1 REALTY GROUP DALLAS - New
 $260,000Active3 beds 2 baths716 sq. ft.
$260,000Active3 beds 2 baths716 sq. ft.307 Blossom Drive, Duncanville, TX 75137
MLS# 21029944Listed by: CENTURY 21 JUDGE FITE CO. - New
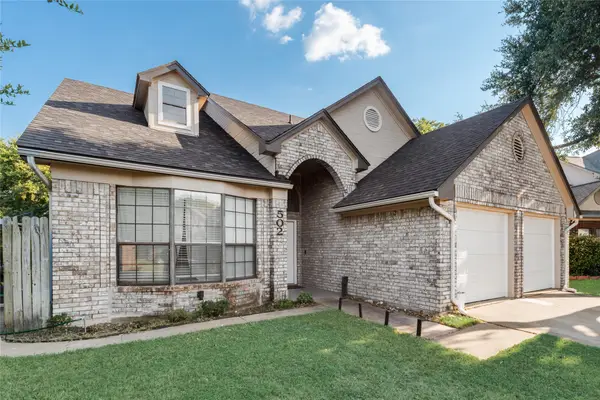 $380,000Active3 beds 4 baths2,324 sq. ft.
$380,000Active3 beds 4 baths2,324 sq. ft.502 Alameda Avenue, Duncanville, TX 75137
MLS# 21027535Listed by: UNITED REAL ESTATE - New
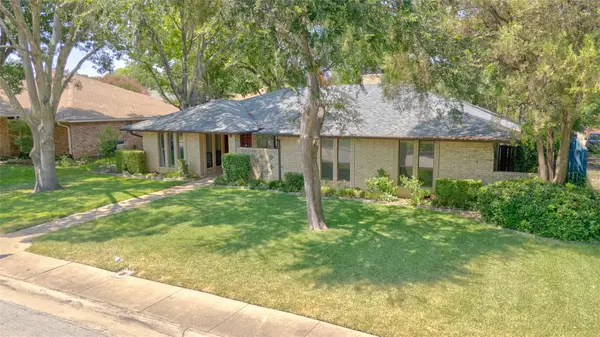 $350,000Active3 beds 3 baths2,456 sq. ft.
$350,000Active3 beds 3 baths2,456 sq. ft.339 Hummingbird Lane, Duncanville, TX 75137
MLS# 21027398Listed by: REAL BROKER, LLC
