401 N Walnut Avenue, Eagle Lake, TX 77434
Local realty services provided by:Better Homes and Gardens Real Estate Hometown
401 N Walnut Avenue,Eagle Lake, TX 77434
$699,900
- 5 Beds
- 3 Baths
- 5,140 sq. ft.
- Single family
- Active
Listed by: lindsey witte
Office: southern district sotheby's international realty
MLS#:21062795
Source:HARMLS
Price summary
- Price:$699,900
- Price per sq. ft.:$136.17
About this home
Stunning 1913 Greek Revival estate on a prime +/- 1.047-acre lot in Eagle Lake, TX, blending historic charm with modern luxury. The 5,140 sq. ft. main home features 5 bedrooms, 2.5 baths, wrap-around porches, 8 original fireplaces, antique lighting, original wood floors, and 14’ ornate ceilings. Formal and informal living and dining rooms, a game room area, and study offer generous space throughout. Renovated kitchen and spa-like primary bath include quartzite/granite counters, heated floors, a jetted tub, and steam shower. Three two-stage air handlers and a SunTrac Solar Thermal Smart Panel enhance energy efficiency and air quality. The property also offers a 3-car drive-through garage, custom workshop with bath, and a 1,170 sq. ft. 2/1 apartment above. Beautifully landscaped grounds include storage buildings, pergola, and a fenced dog area. Own a beautiful part of history!
The Story: Nestled beneath the shady oaks of Eagle Lake stands a home that carries the enduring spirit of Texas history. Built in 1912 and completed in 1913 by Haynie Mathews and his wife Lizzie Nicholson Connally, this timeless residence offers more than beauty and charm—it tells a story that began with the very founding of Texas.
Haynie Mathews descended from one of the original 300 settlers who journeyed to Texas with Stephen F. Austin. The Mathews family initially settled in Matagorda County, later acquiring land in Colorado County. Their holdings eventually grew into a thriving plantation community known as Mathews, Texas, complete with a general store and a schoolhouse once operated by the Mathews family themselves.
As the next generation took over, Haynie Mathews chose to build a home in town for Lizzie, blending craftsmanship and comfort in every detail. The home at 401 N. Walnut Avenue was constructed by local builder J.M. Bryant using cypress wood siding and hand-crafted trim, much of it made on-site. The result was a true architectural gem designed to stand the test of time.
Though Haynie and Lizzie had no children of their own, they opened their hearts and home to Lizzie’s nieces, Marie McClanahan and Sallie Jones, after the loss of their parents. Marie would go on to marry Curtis McClanahan and remained in the home until her passing in 1997, preserving its legacy for more than 80 years.
Today, 401 N. Walnut Avenue stands as a rare blend of historical character and timeless elegance. It has been lovingly maintained and thoughtfully restored by its subsequent owners, each contributing to the careful preservation of this historic Texas landmark.
Whether you're a history enthusiast, architecture lover, or simply someone seeking a home with meaning, this one-of-a-kind property offers the chance to be part of something truly special.
Contact an agent
Home facts
- Year built:1913
- Listing ID #:21062795
- Updated:February 26, 2026 at 12:44 PM
Rooms and interior
- Bedrooms:5
- Total bathrooms:3
- Full bathrooms:2
- Half bathrooms:1
- Rooms Total:9
- Flooring:Carpet, Marble, Wood
- Bathrooms Description:Jetted Tub, Separate Shower
- Kitchen Description:Breakfast Bar, Dishwasher, Disposal, Gas Cooktop, Microwave, Pantry
- Living area:5,140 sq. ft.
Heating and cooling
- Cooling:Central Air, Electric
Structure and exterior
- Roof:Composition
- Year built:1913
- Building area:5,140 sq. ft.
- Lot area:1.05 Acres
- Lot Features:Side Yard, Subdivision
- Architectural Style:Traditional
- Construction Materials:Brick, Wood Siding
- Exterior Features:Fence, Patio, Porch, Private Yard, Sprinkler Irrigation, Storage
- Foundation Description:Pillar Post Pier
- Levels:2 Stories
Schools
- High school:RICE HIGH SCHOOL (RICE CISD)
- Middle school:RICE JUNIOR HIGH SCHOOL (RICE CISD)
- Elementary school:EAGLE LAKE INTERMEDIATE SCHOOL
Utilities
- Sewer:Public Sewer
Finances and disclosures
- Price:$699,900
- Price per sq. ft.:$136.17
- Tax amount:$12,541 (2024)
Features and amenities
- Appliances:Dishwasher, Disposal, Gas Cooktop, Microwave
- Amenities:Crown Molding, Entrance Foyer, High Ceilings, Multiple Staircases
New listings near 401 N Walnut Avenue
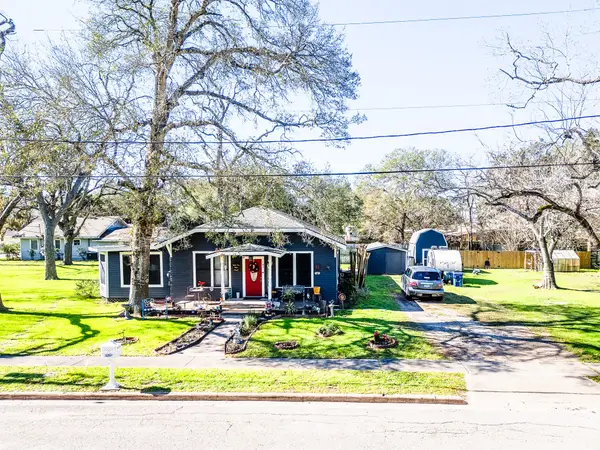 $225,000Pending2 beds 2 baths2,003 sq. ft.
$225,000Pending2 beds 2 baths2,003 sq. ft.105 W Stockbridge Street, Eagle Lake, TX 77434
MLS# 77284072Listed by: RE/MAX REAL ESTATE ASSOC.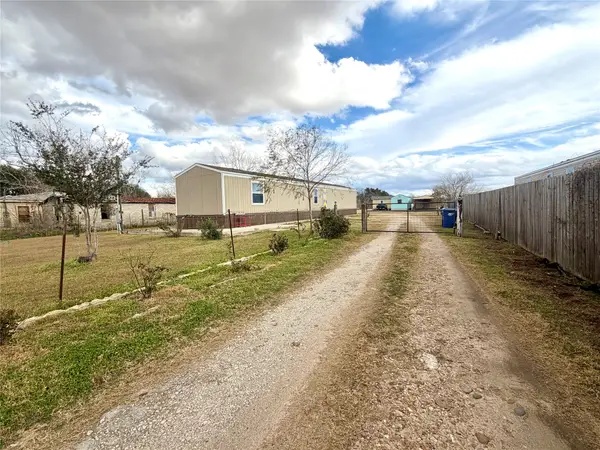 $195,000Active4 beds 2 baths1,608 sq. ft.
$195,000Active4 beds 2 baths1,608 sq. ft.310 Beaks Avenue, Eagle Lake, TX 77434
MLS# 98971176Listed by: REALM REAL ESTATE PROFESSIONALS - KATY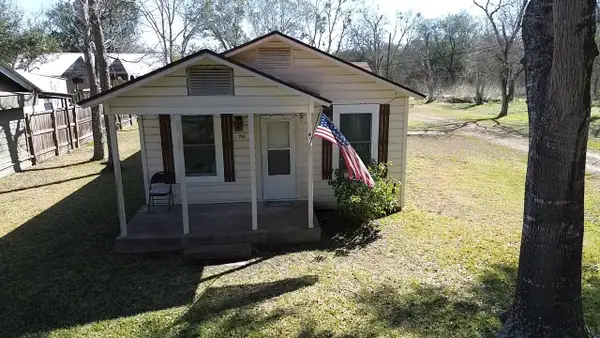 $198,400Active3 beds 2 baths1,358 sq. ft.
$198,400Active3 beds 2 baths1,358 sq. ft.710 Milam Avenue, Eagle Lake, TX 77434
MLS# 22796196Listed by: THE DOUBLE J GROUP AT POWERS REAL ESTATE $480,000Active2 beds 1 baths6,640 sq. ft.
$480,000Active2 beds 1 baths6,640 sq. ft.107 E Main Street, Eagle Lake, TX 77434
MLS# 48046992Listed by: TRI-COUNTY REALTY, LLC $249,000Active3 beds 2 baths1,612 sq. ft.
$249,000Active3 beds 2 baths1,612 sq. ft.404 Clark Street N, Eagle Lake, TX 77434
MLS# 36895139Listed by: TRI-COUNTY REALTY, LLC - DOUBLE G REALTY GROUP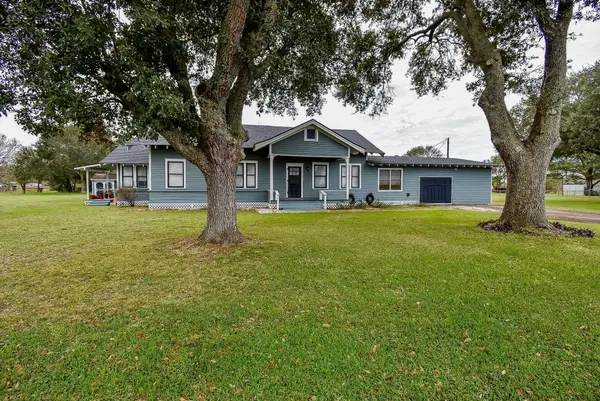 $229,900Pending3 beds 2 baths2,428 sq. ft.
$229,900Pending3 beds 2 baths2,428 sq. ft.807 Clipson Road, Eagle Lake, TX 77434
MLS# 18662934Listed by: TEXAS SIGNATURE REALTY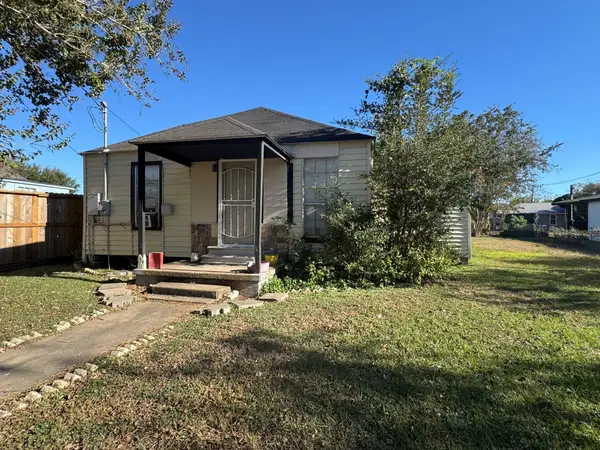 $79,000Active2 beds 1 baths858 sq. ft.
$79,000Active2 beds 1 baths858 sq. ft.306 First Street, Eagle Lake, TX 77434
MLS# 74306918Listed by: JLA REALTY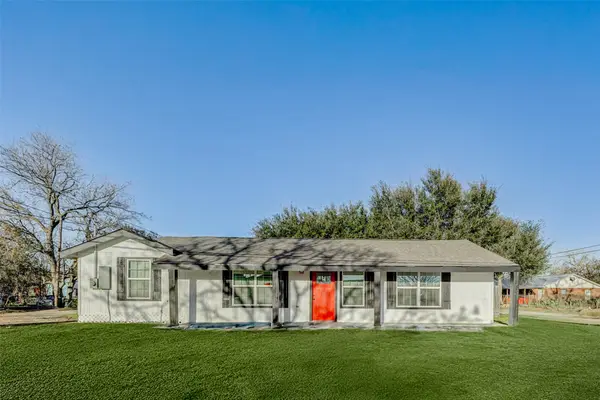 $209,000Active3 beds 2 baths1,100 sq. ft.
$209,000Active3 beds 2 baths1,100 sq. ft.500 Shirley Street, Eagle Lake, TX 77434
MLS# 64655062Listed by: MONARCH & CO $55,000Active0.67 Acres
$55,000Active0.67 Acres506 2nd Street, Eagle Lake, TX 77434
MLS# 14382615Listed by: JD REALTY ADVISORS, LLC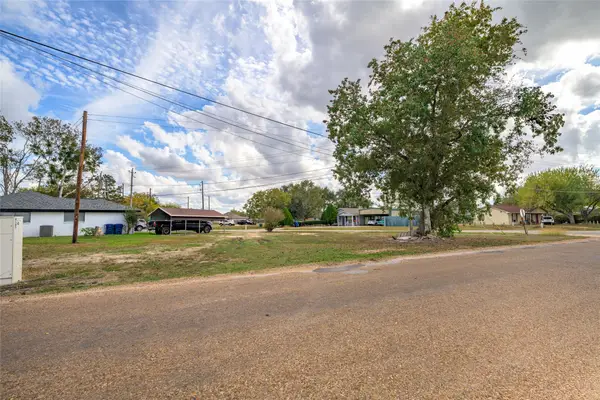 $40,000Active0.2 Acres
$40,000Active0.2 AcresTBD Hubbards Ferry, Eagle Lake, TX 77434
MLS# 56551582Listed by: LEYCO REAL ESTATE

