6012 Meredith Lane, Edgecliff Village, TX 76134
Local realty services provided by:Better Homes and Gardens Real Estate The Bell Group
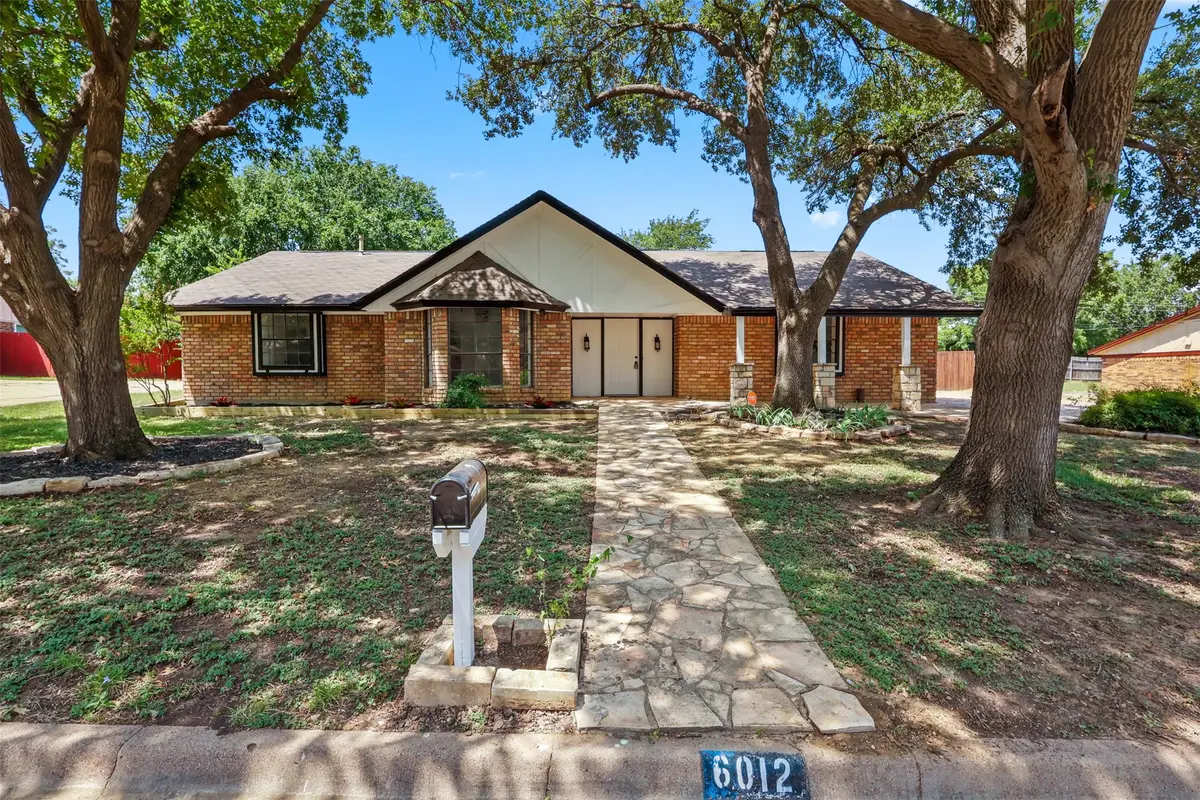
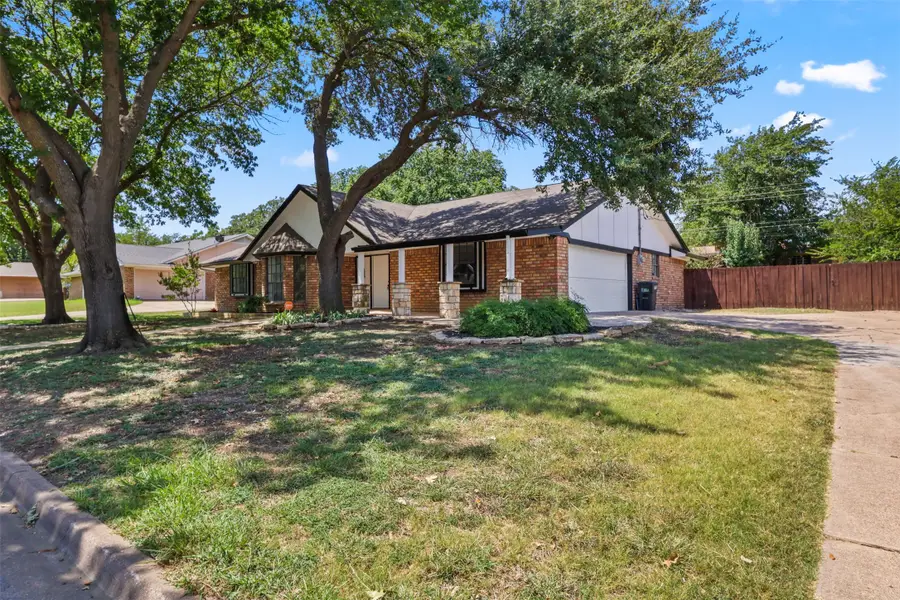
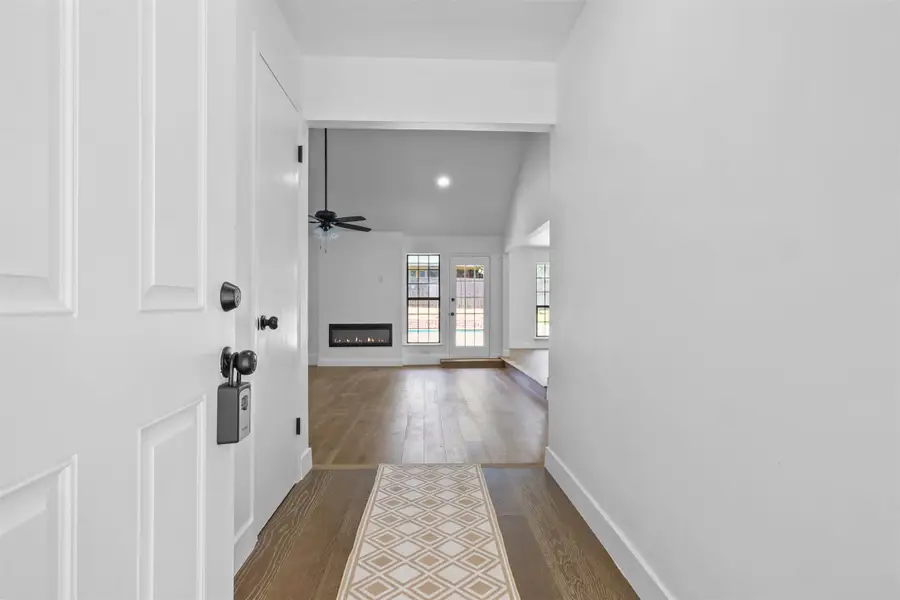
Listed by:alexandre darian4697747585,4697747585
Office:local realty agency
MLS#:21043426
Source:GDAR
Price summary
- Price:$387,000
- Price per sq. ft.:$219.02
About this home
This charming 1 story Ranch-style home has been FULLY UPDATED! Nestled in the quiet, mature, tree-lined n'hood of Edgecliff Village in Fort Worth, this lovely 3 bedroom, 2 full bath home with a POOL on a spacious lot is ready for it's new family! The home has all new floors, new paint, a new gorgeous electric fireplace and completely updated bathrooms! As you enter in the foyer, you're greeted by walls of windows, XL living room with a stunning FP, that flows into the gorgeous kitchen with a huge island, full or storage, gleaming countertops, stylish backsplash and huge dining area.
A good sized utility room off the kitchen has space for full sized W&D. As you go down the hallway, on your left is a very large bedroom with a great closet and bay window. The 2nd bedroom has a WIC and both have access to a large full bathroom, all updated - 2 separate vanities, built-in cabinet, private commode area and a newly tiled shower-tub combo. At the end of the hallway is the primary retreat with a giant WIC, a stunning en suite bath with a sexy shower, handsome dual sink vanity & tons of storage. Outside, there is a covered patio, to enjoy BBQ and outdoor living with a sparkling blue pool and large yard! Parking is no problem with an oversized garage and a long curved driveway, too. Location near shopping, restaurants, retail and less than 5 miles from TCU and other major universities. Make your showing appt today!
Contact an agent
Home facts
- Year built:1977
- Listing Id #:21043426
- Added:1 day(s) ago
- Updated:August 27, 2025 at 11:46 AM
Rooms and interior
- Bedrooms:3
- Total bathrooms:2
- Full bathrooms:2
- Living area:1,767 sq. ft.
Heating and cooling
- Cooling:Ceiling Fans, Central Air, Electric
- Heating:Central, Electric, Fireplaces
Structure and exterior
- Year built:1977
- Building area:1,767 sq. ft.
- Lot area:0.28 Acres
Schools
- High school:Southhills
- Middle school:Rosemont
- Elementary school:Greenbriar
Finances and disclosures
- Price:$387,000
- Price per sq. ft.:$219.02
- Tax amount:$4,968
New listings near 6012 Meredith Lane
- Open Sun, 2 to 4pmNew
 $338,500Active3 beds 2 baths1,634 sq. ft.
$338,500Active3 beds 2 baths1,634 sq. ft.29 Glen Crossings Road, Edgecliff Village, TX 76134
MLS# 21035508Listed by: PAM TERRONEZ PROPERTIES LLC - New
 $199,900Active3 beds 2 baths1,838 sq. ft.
$199,900Active3 beds 2 baths1,838 sq. ft.6325 Llano Drive, Edgecliff Village, TX 76134
MLS# 21031403Listed by: BHHS PREMIER PROPERTIES 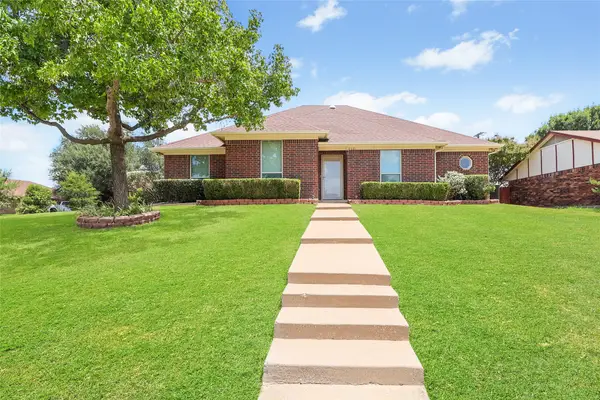 $315,000Active3 beds 3 baths2,006 sq. ft.
$315,000Active3 beds 3 baths2,006 sq. ft.6601 Lucilla Court, Edgecliff Village, TX 76134
MLS# 21031024Listed by: FOCUS ON HOMES REALTY LLC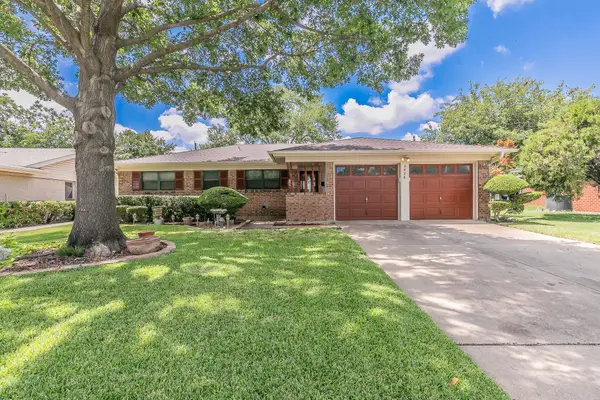 $325,000Active3 beds 2 baths1,869 sq. ft.
$325,000Active3 beds 2 baths1,869 sq. ft.5828 Westcrest Drive W, Edgecliff Village, TX 76134
MLS# 21029866Listed by: COMPASS RE TEXAS, LLC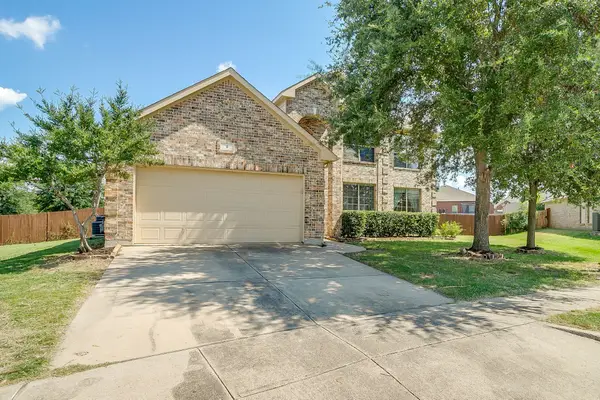 $400,000Active4 beds 4 baths3,287 sq. ft.
$400,000Active4 beds 4 baths3,287 sq. ft.9 Tallwood Lane, Edgecliff Village, TX 76134
MLS# 21029727Listed by: THEGREENTEAM RE PROFESSIONALS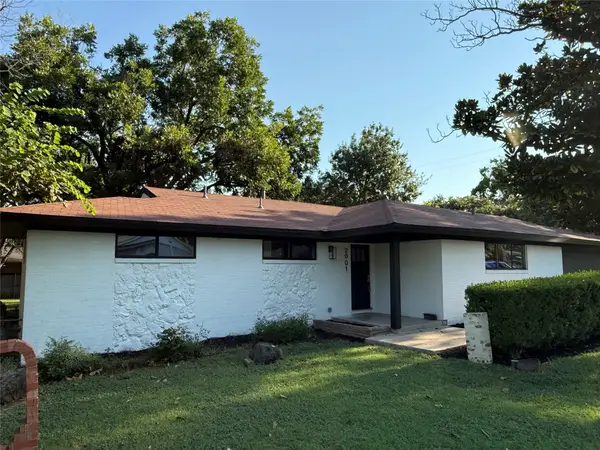 $335,000Active3 beds 2 baths1,928 sq. ft.
$335,000Active3 beds 2 baths1,928 sq. ft.2001 Lipps Drive, Edgecliff Village, TX 76134
MLS# 21026025Listed by: INDWELL $450,000Active4 beds 2 baths2,688 sq. ft.
$450,000Active4 beds 2 baths2,688 sq. ft.65 Lucas Lane, Edgecliff Village, TX 76134
MLS# 21009716Listed by: LPT REALTY LLC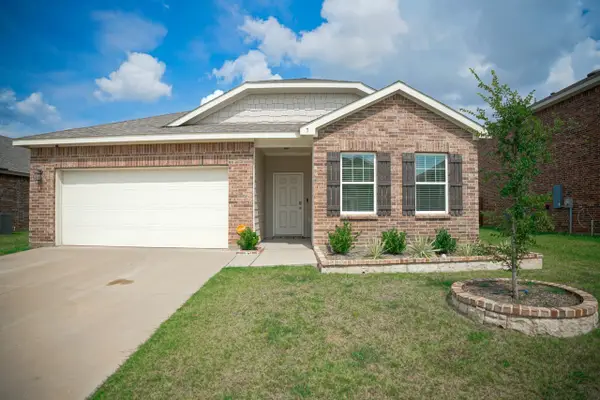 $275,000Active3 beds 2 baths1,654 sq. ft.
$275,000Active3 beds 2 baths1,654 sq. ft.7 Winship Drive, Edgecliff Village, TX 76134
MLS# 21022703Listed by: KELLER WILLIAMS CENTRAL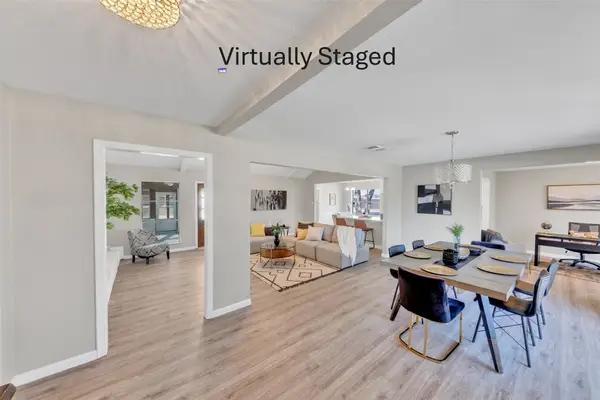 $349,500Active4 beds 3 baths2,754 sq. ft.
$349,500Active4 beds 3 baths2,754 sq. ft.6000 Meredith Lane, Edgecliff Village, TX 76134
MLS# 20991642Listed by: RENDON REALTY, LLC
