10233 Byway Drive, El Paso, TX 79925
Local realty services provided by:Better Homes and Gardens Real Estate Elevate
Listed by: laura ann baca
Office: the real estate power houses
MLS#:930696
Source:TX_GEPAR
Price summary
- Price:$345,000
- Price per sq. ft.:$139.73
About this home
Charming brick home located in the desirable Eastridge subdivision! Step inside to a welcoming formal living and dining room, perfect for family gatherings and entertaining. The spacious kitchen is a cook's dream with ample counter space, double ovens, and plenty of cabinetry for convenience. Adjacent to the kitchen, a warm wood-paneled den with wooden ceiling beams and a brick fireplace creates the ideal setting for cozy evenings.
This home offers 4 generously sized bedrooms plus a flexible office or maid's quarters—ideal for work, study, or hobbies. Bedrooms provide plenty of comfort and versatility.
Outside, enjoy a beautifully landscaped backyard complete with mature trees, a lawn area, and even a basketball court—perfect for recreation and entertaining. With a little TLC, this home will truly shine. Pride of ownership shows throughout! plenty of comfort. Outside, enjoy a beautifully landscaped backyard complete with mature trees, a lawn area, and even a basketball courtperfect for recreation and entertaining. With a little TLC, this home will truly shine. Pride of ownership shows throughout. This home features 4 bedrooms plus an office, providing flexibility for work, study, or hobbies. Bedrooms are generously sized and offer plenty of comfort. Outside, enjoy a beautifully landscaped backyard complete with mature trees, a lawn area, and even a basketball courtperfect for recreation and entertaining. With a little TLC, this home will truly shine. Pride of ownership shows throughout.
Contact an agent
Home facts
- Year built:1970
- Listing ID #:930696
- Added:60 day(s) ago
- Updated:November 21, 2025 at 11:06 PM
Rooms and interior
- Bedrooms:4
- Total bathrooms:1
- Full bathrooms:1
- Living area:2,469 sq. ft.
Heating and cooling
- Cooling:Refrigerated
- Heating:Central, Forced Air
Structure and exterior
- Year built:1970
- Building area:2,469 sq. ft.
- Lot area:0.27 Acres
Schools
- High school:Eastwood
- Middle school:Eastwoodm
- Elementary school:Eastwdhts
Utilities
- Water:City
- Sewer:Community
Finances and disclosures
- Price:$345,000
- Price per sq. ft.:$139.73
New listings near 10233 Byway Drive
- New
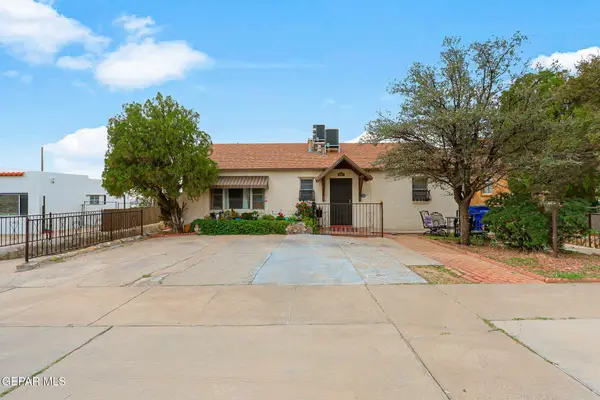 $350,000Active-- beds -- baths1,953 sq. ft.
$350,000Active-- beds -- baths1,953 sq. ft.2612 San Jose Avenue, El Paso, TX 79930
MLS# 934070Listed by: THE REAL ESTATE POWER HOUSES - New
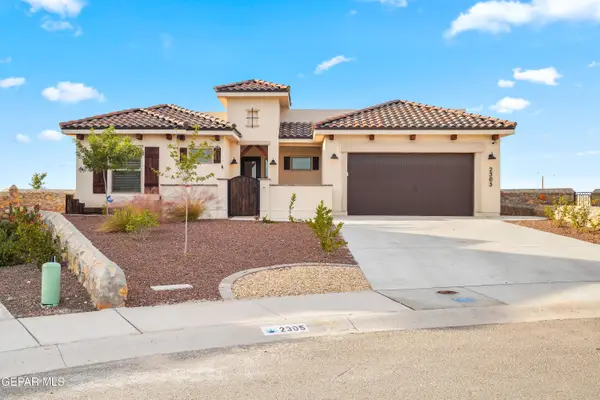 $575,000Active4 beds 3 baths2,321 sq. ft.
$575,000Active4 beds 3 baths2,321 sq. ft.2305 Enchanted Owl Place, El Paso, TX 79911
MLS# 934072Listed by: HOME PROS REAL ESTATE GROUP - New
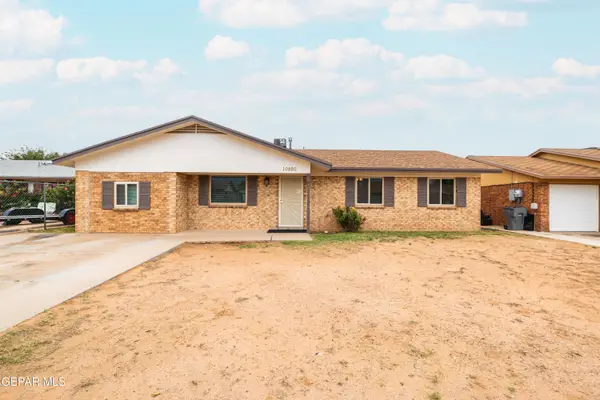 $196,500Active4 beds 1 baths1,433 sq. ft.
$196,500Active4 beds 1 baths1,433 sq. ft.10820 Aquamarine Street, El Paso, TX 79924
MLS# 934076Listed by: EXIT ELITE REALTY - New
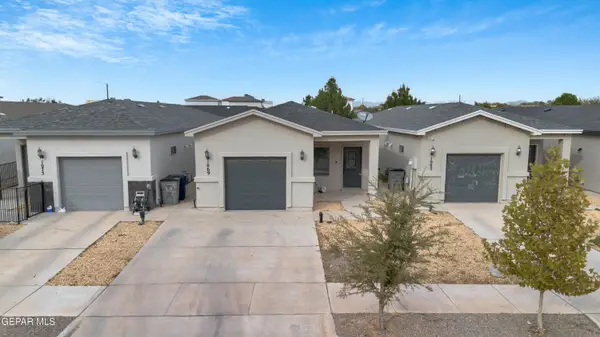 $272,000Active2 beds 2 baths1,415 sq. ft.
$272,000Active2 beds 2 baths1,415 sq. ft.1069 Hoppas Court, El Paso, TX 79932
MLS# 934078Listed by: GROW REAL ESTATE FIRM - New
 $253,000Active4 beds 3 baths1,647 sq. ft.
$253,000Active4 beds 3 baths1,647 sq. ft.14673 Ava Leigh Ave, El Paso, TX 79938
MLS# 934081Listed by: ERA SELLERS & BUYERS REAL ESTA - New
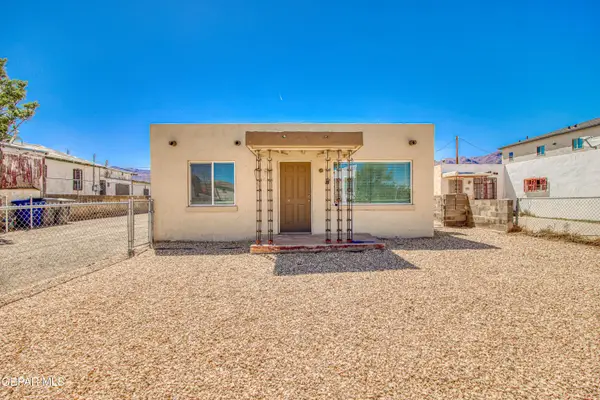 $210,000Active4 beds -- baths1,824 sq. ft.
$210,000Active4 beds -- baths1,824 sq. ft.8929 Robert Drive, El Paso, TX 79904
MLS# 934047Listed by: HOME PROS REAL ESTATE GROUP - New
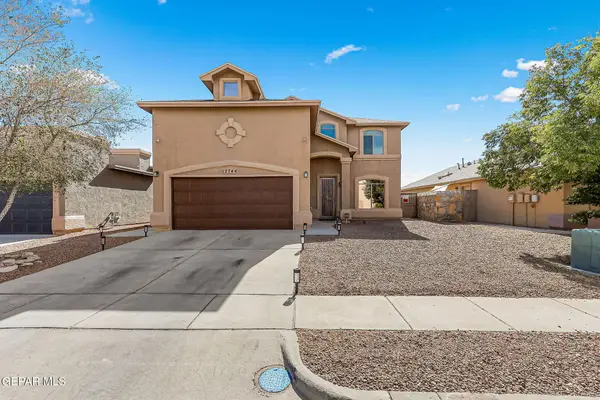 $290,000Active4 beds 3 baths2,302 sq. ft.
$290,000Active4 beds 3 baths2,302 sq. ft.12744 Velvet Willow Dr, El Paso, TX 79938
MLS# 934049Listed by: BLISS HOME REALTY & RELOCATION GROUP - Open Sat, 7 to 10pmNew
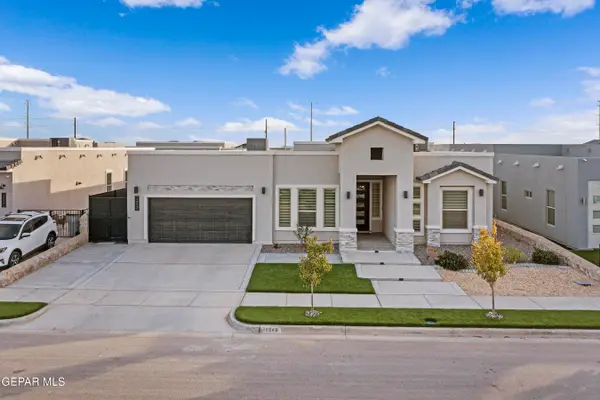 $599,000Active4 beds 3 baths2,752 sq. ft.
$599,000Active4 beds 3 baths2,752 sq. ft.14548 Tierra Resort Avenue, El Paso, TX 79938
MLS# 934051Listed by: DREAM WORK REALTY - New
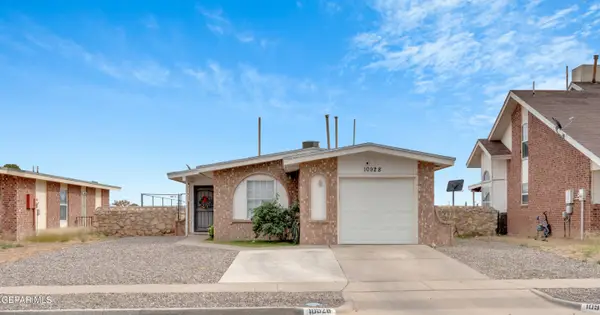 $185,000Active3 beds 2 baths1,058 sq. ft.
$185,000Active3 beds 2 baths1,058 sq. ft.10928 Bay Bridge Street, El Paso, TX 79934
MLS# 934054Listed by: HOME GUIDE REAL ESTATE LLC - New
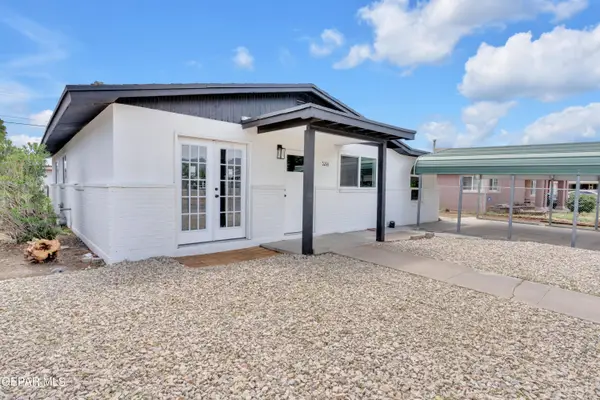 $199,995Active3 beds 1 baths1,435 sq. ft.
$199,995Active3 beds 1 baths1,435 sq. ft.5244 Alps Drive, El Paso, TX 79904
MLS# 934056Listed by: HOME PROS REAL ESTATE GROUP
