1029 Shields Street, El Paso, TX 79928
Local realty services provided by:Better Homes and Gardens Real Estate Elevate
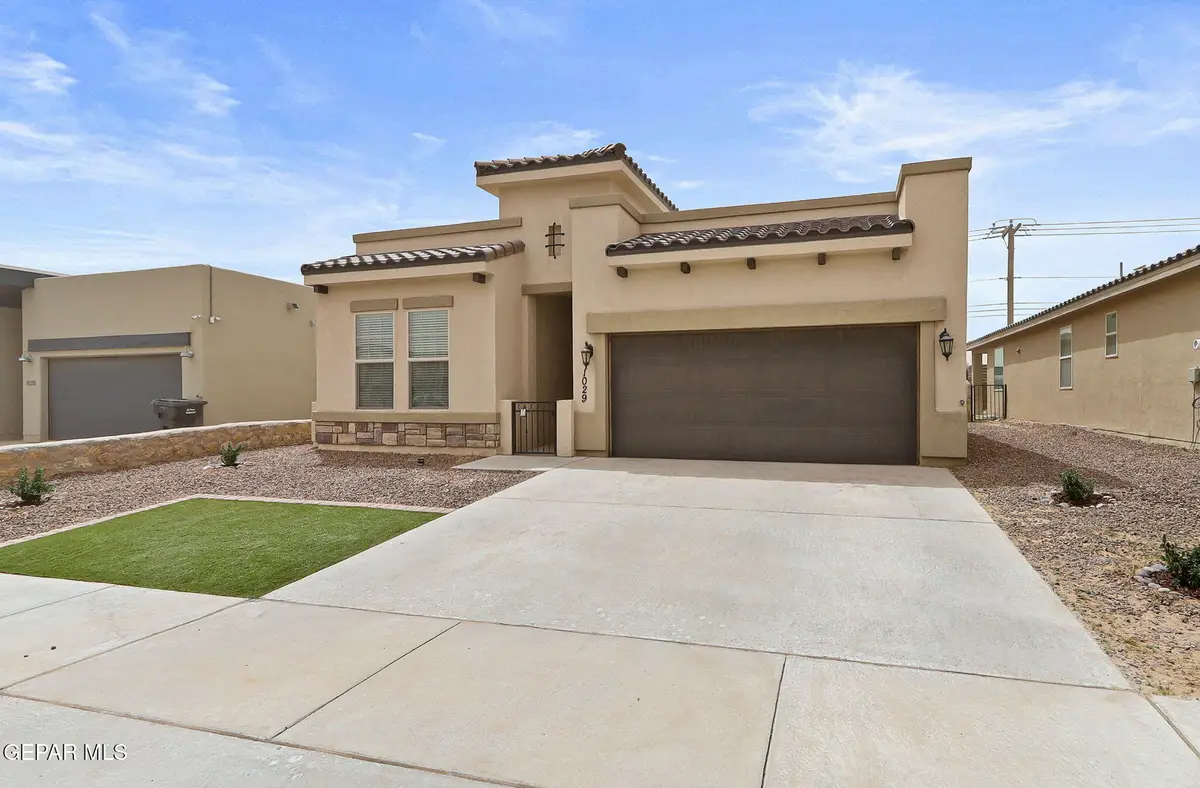
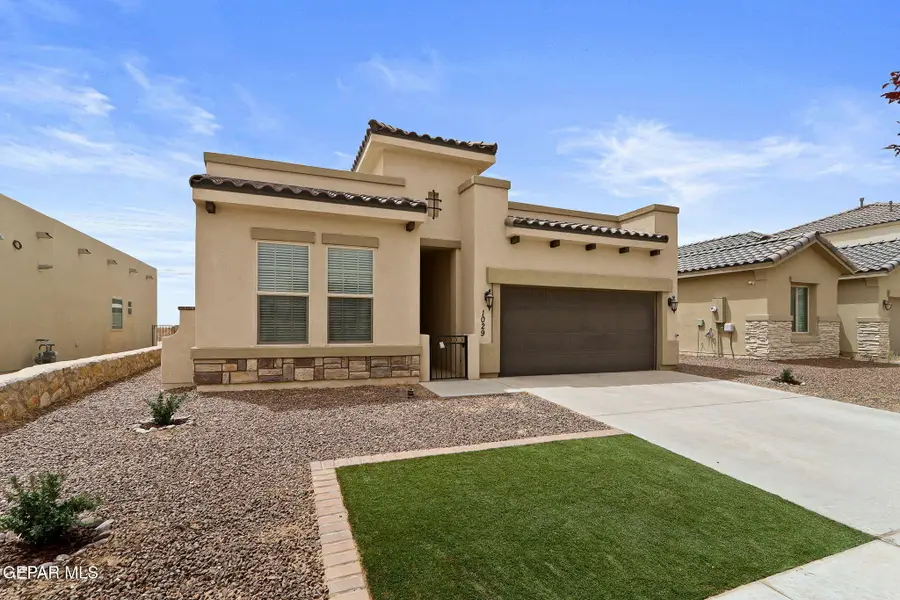
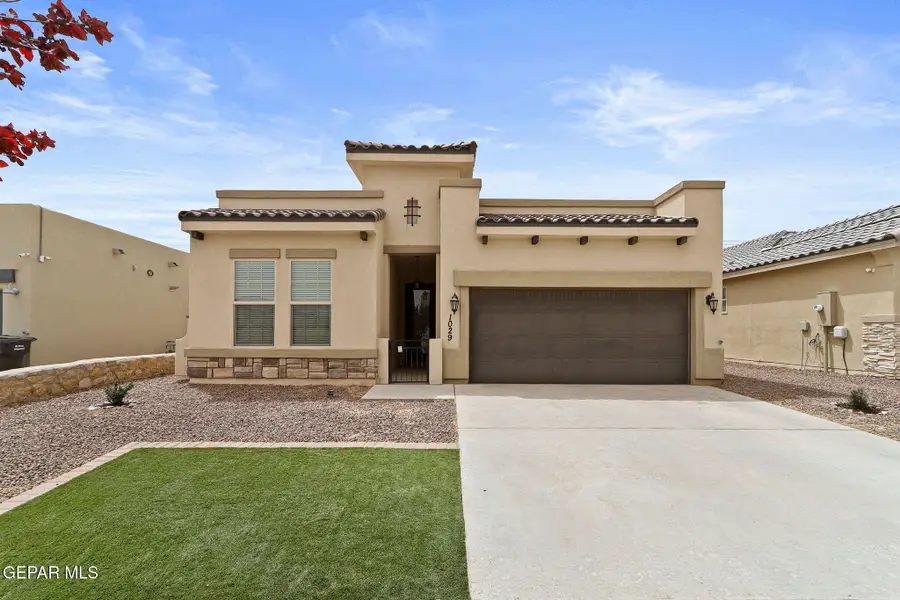
Listed by:enrique sanchez
Office:home pros real estate group
MLS#:926719
Source:TX_GEPAR
Price summary
- Price:$291,998
- Price per sq. ft.:$162.31
About this home
Welcome to 1029 Shields, a stunning 4 bedroom, 2.5 bath custom home nestled in the heart of Horizon City! Step inside to discover a thoughtfully designed layout featuring high ceilings and tall doors that create a bright, open, and inviting atmosphere. The gourmet kitchen showcases beautiful granite countertops, perfect for both everyday living. The spacious primary bedroom includes a walk-in closet for storage and comfort. Enjoy modern touches throughout, including an insulated garage with sleek epoxy flooring and a thankless water heater for added energy efficiency. Love to grill? You'll appreciate the convenient exterior gas line ready for your outdoor kitchen setup. Step outside to a beautifully landscaped front and backyard, complete with a charming cornered pergola that sits across elegant stone and lush grass, an ideal space for relaxing or entertaining. Located with easy access to Pelicano and Paseo Del Este, this home offers the perfect blend of style. Don't miss your chance to make it yours!
Contact an agent
Home facts
- Year built:2018
- Listing Id #:926719
- Added:30 day(s) ago
- Updated:August 08, 2025 at 03:01 PM
Rooms and interior
- Bedrooms:4
- Total bathrooms:3
- Full bathrooms:2
- Half bathrooms:1
- Living area:1,799 sq. ft.
Heating and cooling
- Cooling:Ceiling Fan(s), Refrigerated
- Heating:Central
Structure and exterior
- Year built:2018
- Building area:1,799 sq. ft.
- Lot area:0.13 Acres
Schools
- High school:Eastlake
- Middle school:Col John O Ensor
- Elementary school:Dr Sue Shook
Utilities
- Water:City
- Sewer:Community
Finances and disclosures
- Price:$291,998
- Price per sq. ft.:$162.31
New listings near 1029 Shields Street
- New
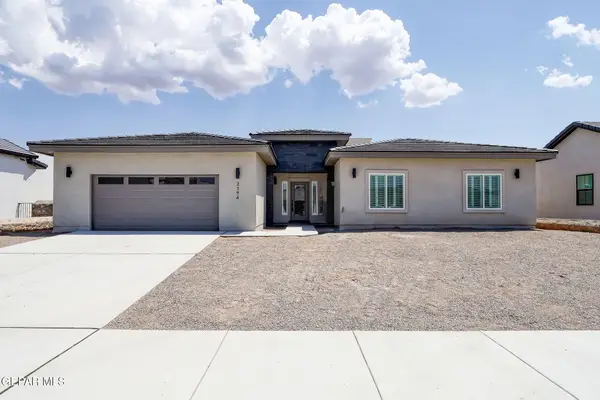 $521,800Active-- beds -- baths2,452 sq. ft.
$521,800Active-- beds -- baths2,452 sq. ft.2394 Enchanted Knoll Lane, El Paso, TX 79911
MLS# 928511Listed by: THE RIGHT MOVE REAL ESTATE GRO - New
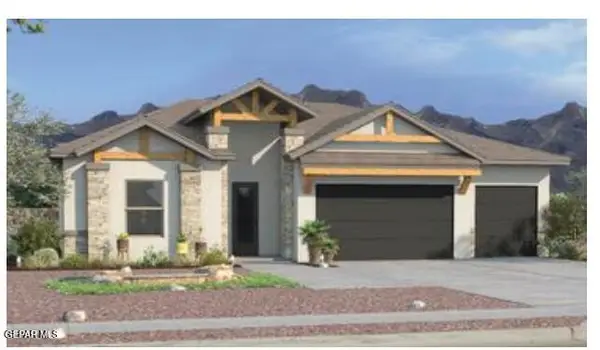 $474,950Active4 beds 2 baths2,610 sq. ft.
$474,950Active4 beds 2 baths2,610 sq. ft.6136 Patricia Elena Pl Place, El Paso, TX 79932
MLS# 928603Listed by: PREMIER REAL ESTATE, LLC - New
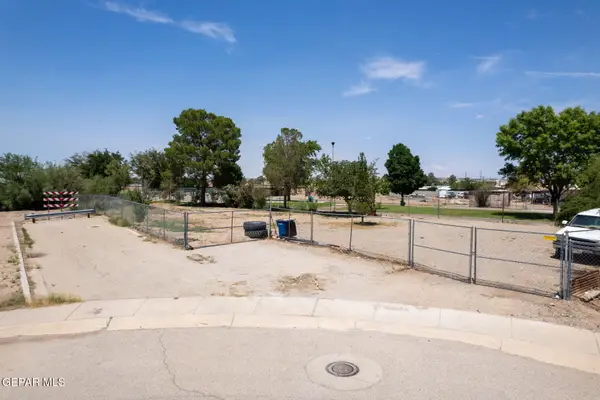 $50,000Active0.12 Acres
$50,000Active0.12 Acres1817 Por Fin Lane, El Paso, TX 79907
MLS# 928605Listed by: CLEARVIEW REALTY - New
 $259,950Active4 beds 1 baths1,516 sq. ft.
$259,950Active4 beds 1 baths1,516 sq. ft.10401 Springwood Drive, El Paso, TX 79925
MLS# 928596Listed by: AUBIN REALTY - New
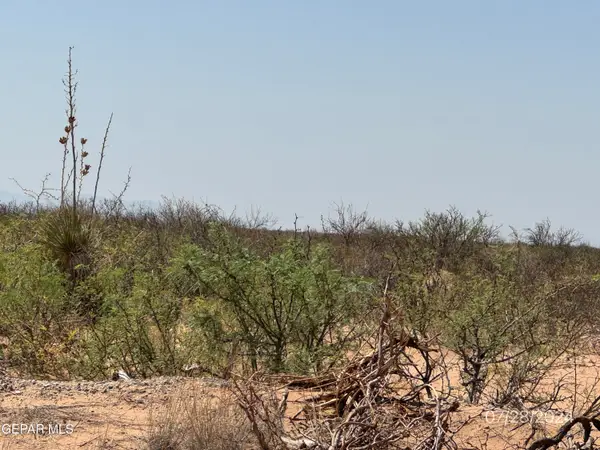 $3,800Active0.24 Acres
$3,800Active0.24 AcresTBD Pid 205862, El Paso, TX 79928
MLS# 928600Listed by: ROMEWEST PROPERTIES - New
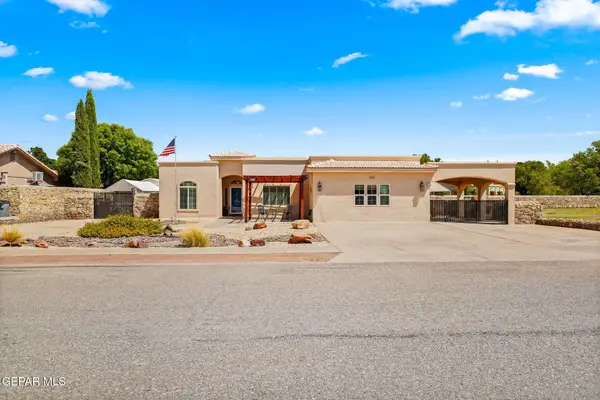 $525,000Active4 beds -- baths2,574 sq. ft.
$525,000Active4 beds -- baths2,574 sq. ft.659 John Martin Court, El Paso, TX 79932
MLS# 928586Listed by: CORNERSTONE REALTY - New
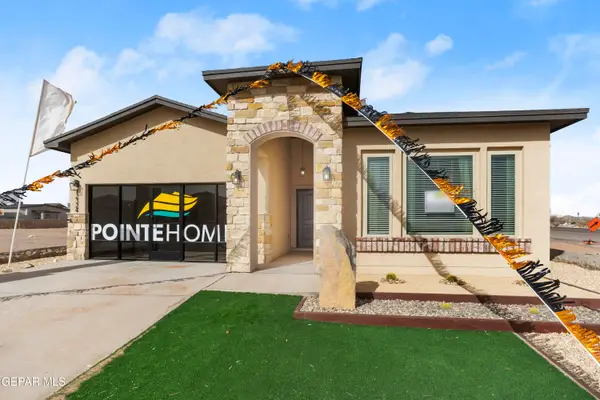 $339,000Active4 beds 3 baths2,000 sq. ft.
$339,000Active4 beds 3 baths2,000 sq. ft.13797 Paseo Sereno Drive, El Paso, TX 79928
MLS# 928587Listed by: HOME PROS REAL ESTATE GROUP - New
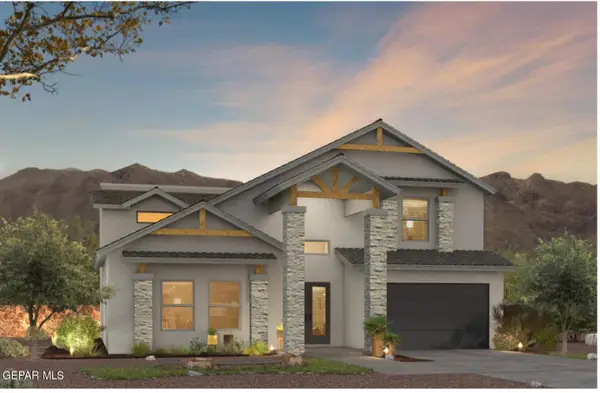 $522,950Active4 beds 3 baths3,400 sq. ft.
$522,950Active4 beds 3 baths3,400 sq. ft.6121 Will Jordan Place, El Paso, TX 79932
MLS# 928588Listed by: PREMIER REAL ESTATE, LLC - New
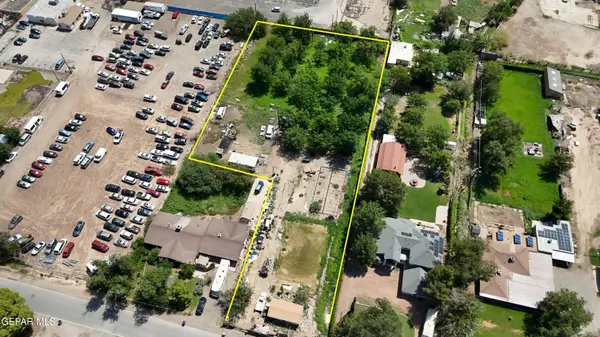 $505,241.55Active1.55 Acres
$505,241.55Active1.55 Acres7737 S Rosedale Street, El Paso, TX 79915
MLS# 928589Listed by: CAP RATE REAL ESTATE GROUP - New
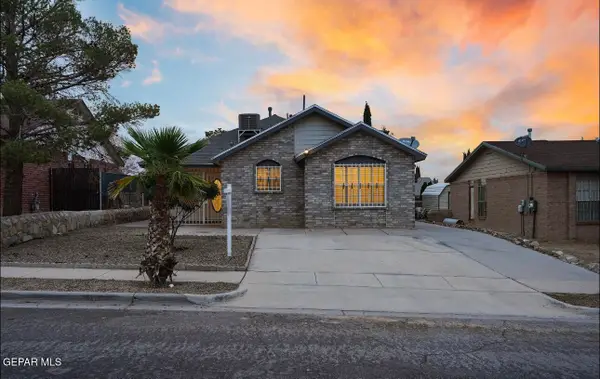 $214,950Active3 beds 2 baths1,295 sq. ft.
$214,950Active3 beds 2 baths1,295 sq. ft.11753 Bell Tower Drive, El Paso, TX 79936
MLS# 928591Listed by: HOME PROS REAL ESTATE GROUP

