Local realty services provided by:Better Homes and Gardens Real Estate Elevate
Listed by: luis e camarena gallegos
Office: home pros real estate group
MLS#:932637
Source:TX_GEPAR
Price summary
- Price:$380,000
- Price per sq. ft.:$154.66
About this home
Step inside this beautifully refreshed 4 bedroom, 2 bath home in the desirable Eastridge subdivision and instantly feel the space, warmth, and comfort. A grand marble-tiled entry welcomes you into an expansive open living area, perfect for entertaining family and friends. A separate formal living room features a cozy fireplace and wet bar, ideal for relaxing evenings or hosting guests. This home boasts countless updates, including a BRAND NEW ROOF, NEW HVAC system with partially improved ductwork, a fully restored back porch, freshly painted interior, restored cabinets, and updated plumbing in the laundry room. Popcorn ceilings were removed for a sleek, modern touch, and both bathrooms feature updated flooring. Storm windows and ceiling fans enhance efficiency throughout. Enjoy landscaped front and back yards with RV parking, a storage shed, and plenty of space on the 11,400 sqft lot. With 2,457 sqft of living space, this gem won't last—schedule your private tour today!
Contact an agent
Home facts
- Year built:1970
- Listing ID #:932637
- Added:99 day(s) ago
- Updated:February 01, 2026 at 04:44 PM
Rooms and interior
- Bedrooms:4
- Total bathrooms:2
- Full bathrooms:1
- Living area:2,457 sq. ft.
Heating and cooling
- Cooling:Ceiling Fan(s), Refrigerated
- Heating:Central
Structure and exterior
- Year built:1970
- Building area:2,457 sq. ft.
- Lot area:0.26 Acres
Schools
- High school:Eastwood
- Middle school:Eastwoodm
- Elementary school:Eastwdhts
Utilities
- Water:City
- Sewer:Community
Finances and disclosures
- Price:$380,000
- Price per sq. ft.:$154.66
- Tax amount:$9,368 (2025)
New listings near 10313 Byway Drive
- New
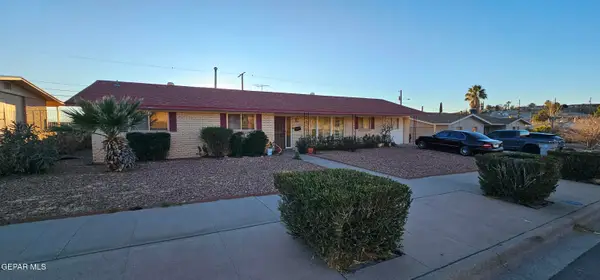 $265,000Active3 beds 2 baths2,262 sq. ft.
$265,000Active3 beds 2 baths2,262 sq. ft.6213 Belton Road, El Paso, TX 79912
MLS# 937435Listed by: HOME PROS REAL ESTATE GROUP - New
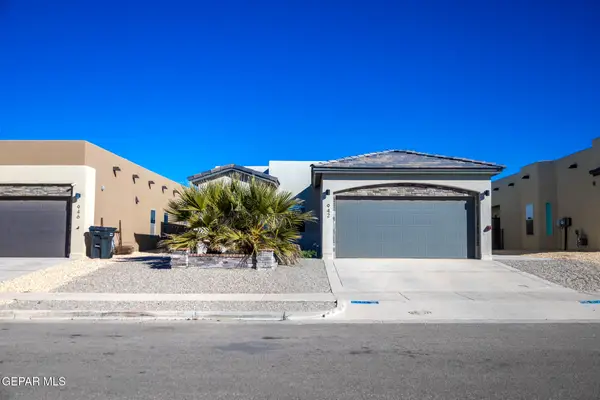 $289,000Active3 beds 2 baths1,404 sq. ft.
$289,000Active3 beds 2 baths1,404 sq. ft.942 Earthstar Place, El Paso, TX 79928
MLS# 937473Listed by: HOME PROS REAL ESTATE GROUP - New
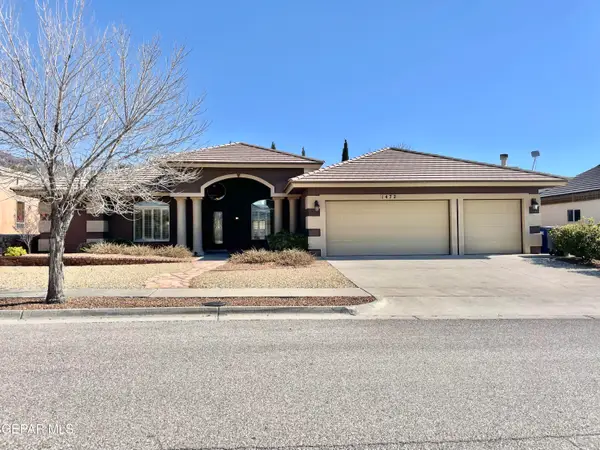 $565,000Active3 beds 3 baths2,768 sq. ft.
$565,000Active3 beds 3 baths2,768 sq. ft.1472 Pioneer Ridge, El Paso, TX 79912
MLS# 937472Listed by: JPAR 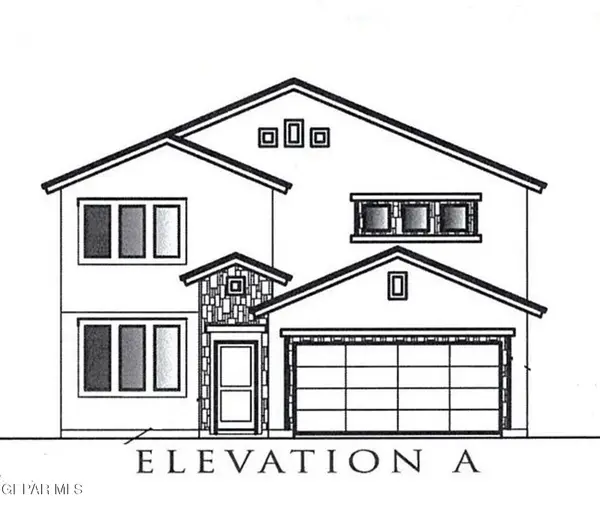 $338,330Pending4 beds 3 baths2,340 sq. ft.
$338,330Pending4 beds 3 baths2,340 sq. ft.432 Hidden Gem Street, El Paso, TX 79928
MLS# 937465Listed by: TRI-STATE VENTURES REALTY, LLC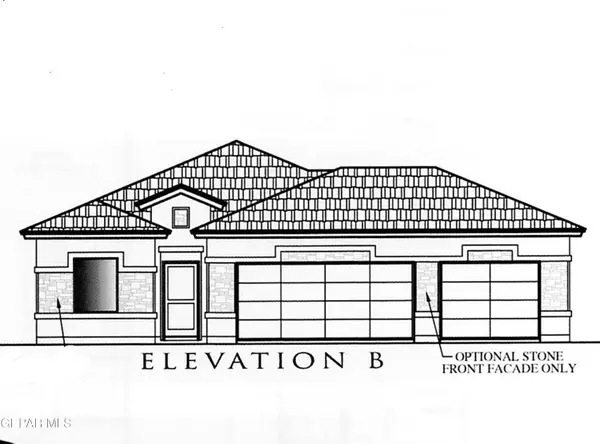 $344,765Pending4 beds 2 baths1,991 sq. ft.
$344,765Pending4 beds 2 baths1,991 sq. ft.348 Hidden Gem Street, El Paso, TX 79928
MLS# 937466Listed by: TRI-STATE VENTURES REALTY, LLC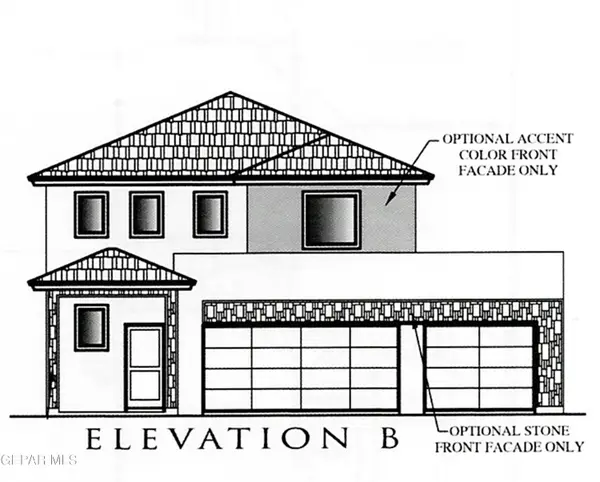 $371,580Pending4 beds 3 baths2,453 sq. ft.
$371,580Pending4 beds 3 baths2,453 sq. ft.332 Hidden Gem Street, El Paso, TX 79928
MLS# 937468Listed by: TRI-STATE VENTURES REALTY, LLC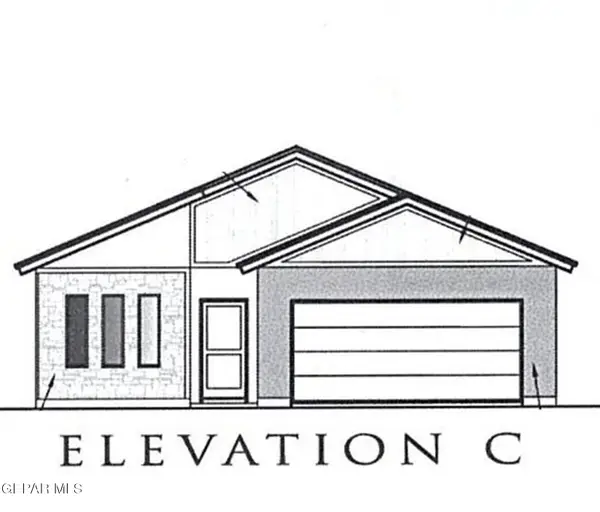 $327,950Pending5 beds 3 baths2,180 sq. ft.
$327,950Pending5 beds 3 baths2,180 sq. ft.12796 Carefree Avenue, El Paso, TX 79928
MLS# 937463Listed by: TRI-STATE VENTURES REALTY, LLC- New
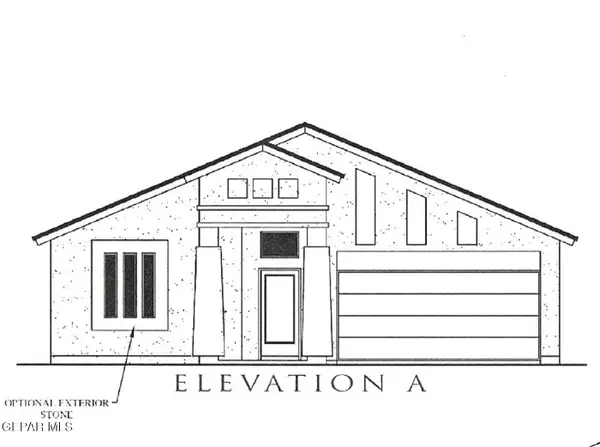 $296,345Active4 beds 2 baths1,790 sq. ft.
$296,345Active4 beds 2 baths1,790 sq. ft.12882 Carefree Avenue, El Paso, TX 79928
MLS# 937464Listed by: TRI-STATE VENTURES REALTY, LLC - New
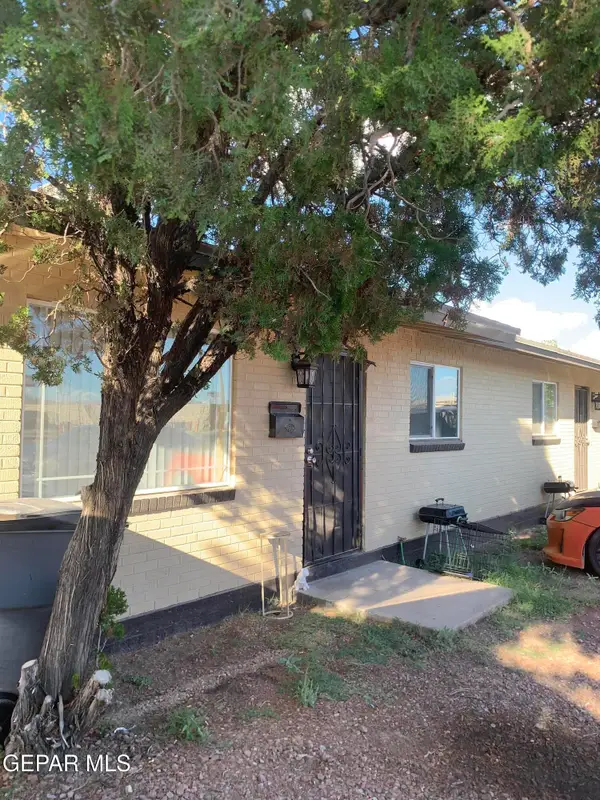 $395,000Active-- beds -- baths2,719 sq. ft.
$395,000Active-- beds -- baths2,719 sq. ft.423 N Carolina Drive, El Paso, TX 79915
MLS# 937458Listed by: CAMACHO REAL ESTATE - New
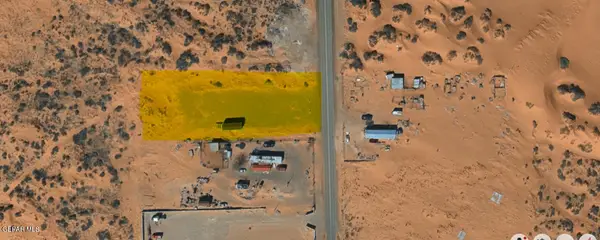 $140,000Active1 Acres
$140,000Active1 Acres4031 Snoqualmie Drive, El Paso, TX 79938
MLS# 937459Listed by: CATALYST REAL ESTATE GROUP, EL PASO, LLC

