10364 Windsor Drive, El Paso, TX 79924
Local realty services provided by:Better Homes and Gardens Real Estate Elevate
Listed by: daniel martinez
Office: realty one group mendez burk
MLS#:931417
Source:TX_GEPAR
Price summary
- Price:$149,999
- Price per sq. ft.:$124.38
About this home
Step into this charming 3-bedroom, 1.5-bath home on a spacious corner lot in Northeast El Paso. This property blends comfort, practicality, and upgrades, ready for its new owner. The kitchen shines with stainless steel appliances, including a new stove, hood, and double-door refrigerator. Light wood cabinets and speckled countertops create a bright, inviting space for cooking and entertaining. A newer roof adds peace of mind, while the carport and covered patio provide year-round outdoor enjoyment. The low-maintenance yard is a blank slate to design your own retreat. Inside, parquet floors add classic style to the bedrooms, & the layout flows smoothly through the living areas. The full bath includes a tub/shower combo with tile surround, and the half-bath adds extra convenience. With its modern amenities, solid structure, & desirable location, this home is an excellent find for anyone seeking comfort and function in a convenient part of the city. Seller replaced Stove, fridge, dishwasher, and Mastercool AC
Contact an agent
Home facts
- Year built:1959
- Listing ID #:931417
- Added:84 day(s) ago
- Updated:December 27, 2025 at 03:54 AM
Rooms and interior
- Bedrooms:3
- Total bathrooms:2
- Full bathrooms:1
- Half bathrooms:1
- Living area:1,206 sq. ft.
Heating and cooling
- Cooling:Evaporative Cooling
- Heating:Central
Structure and exterior
- Year built:1959
- Building area:1,206 sq. ft.
- Lot area:0.15 Acres
Schools
- High school:Andress
- Middle school:Terrhls
- Elementary school:Newman
Utilities
- Water:City
Finances and disclosures
- Price:$149,999
- Price per sq. ft.:$124.38
New listings near 10364 Windsor Drive
- New
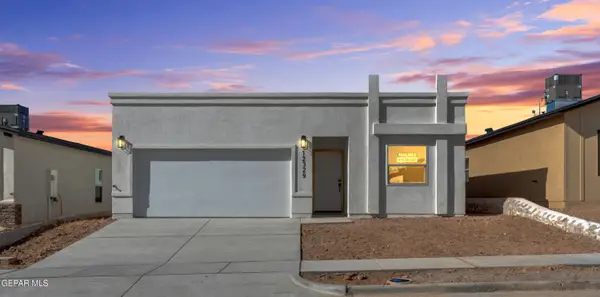 $301,950Active4 beds 2 baths1,695 sq. ft.
$301,950Active4 beds 2 baths1,695 sq. ft.12329 Jack Vowell Way, El Paso, TX 79934
MLS# 935542Listed by: REVOLVE REALTY, LLC - New
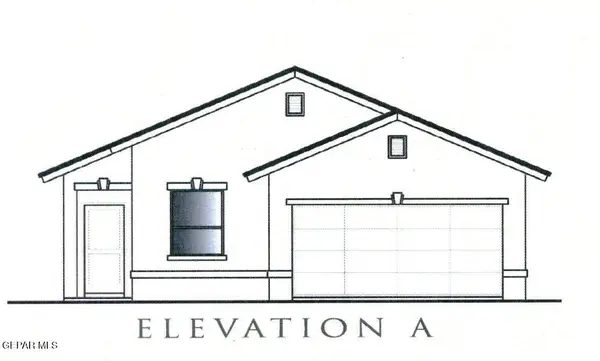 $250,615Active3 beds 1 baths1,415 sq. ft.
$250,615Active3 beds 1 baths1,415 sq. ft.10704 Michael Irvin Street, El Paso, TX 79924
MLS# 935529Listed by: TRI-STATE VENTURES REALTY, LLC - New
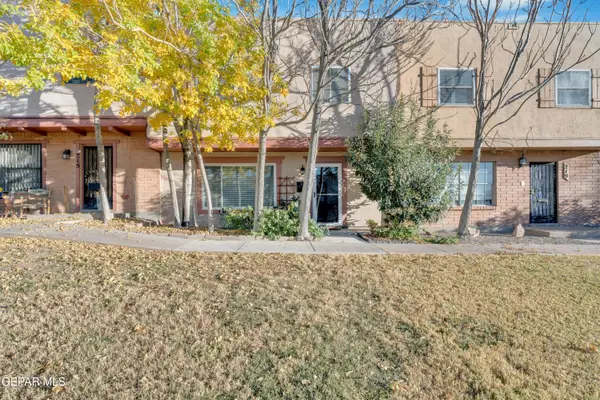 $217,000Active3 beds 2 baths1,416 sq. ft.
$217,000Active3 beds 2 baths1,416 sq. ft.217 Maricopa Drive, El Paso, TX 79912
MLS# 935534Listed by: ERA SELLERS & BUYERS REAL ESTA - New
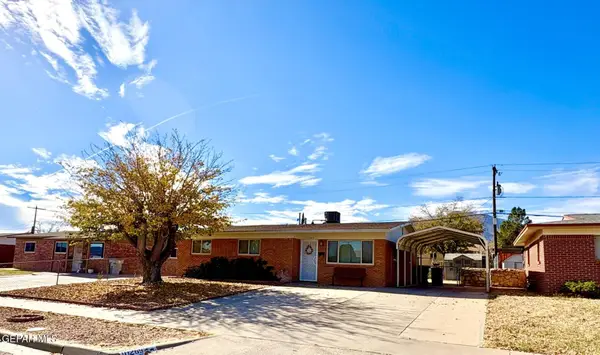 $174,900Active3 beds 2 baths1,090 sq. ft.
$174,900Active3 beds 2 baths1,090 sq. ft.10269 Yelllowstone St. Street, El Paso, TX 79924
MLS# 935523Listed by: HOMES4SALESTORE - New
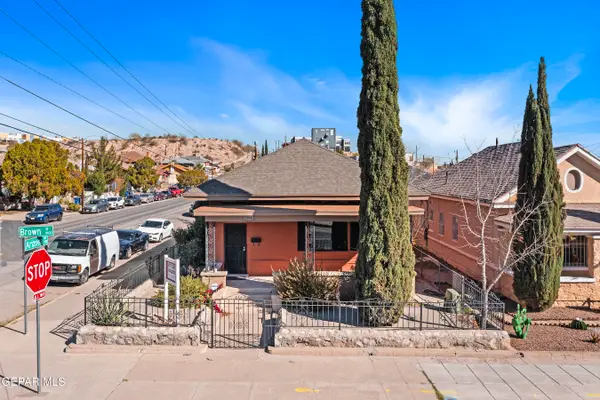 $230,000Active2 beds 1 baths1,482 sq. ft.
$230,000Active2 beds 1 baths1,482 sq. ft.1018 N Brown Street, El Paso, TX 79902
MLS# 935515Listed by: KELLER WILLIAMS REALTY - New
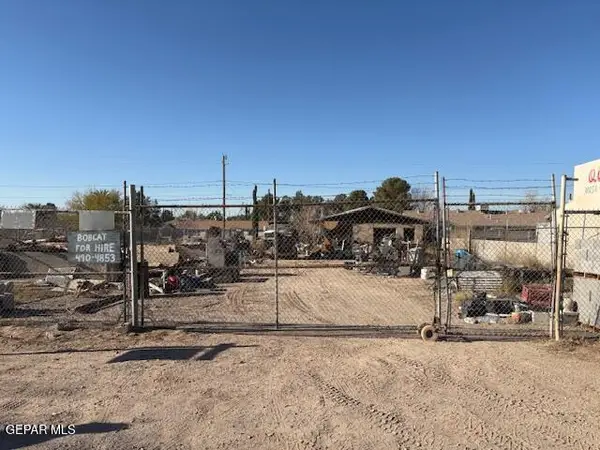 $75,000Active0.23 Acres
$75,000Active0.23 Acres11556 Socorro Road, El Paso, TX 79927
MLS# 935517Listed by: RODEO REALTY - New
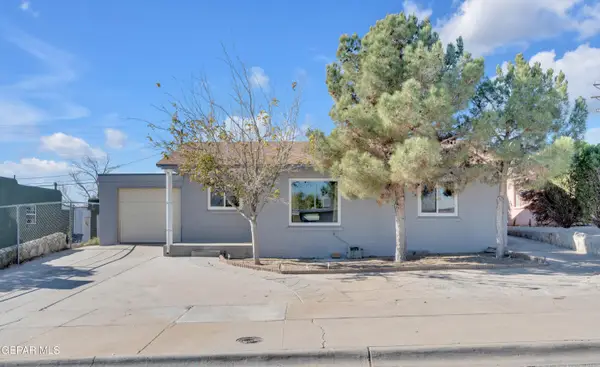 $189,600Active2 beds 1 baths1,205 sq. ft.
$189,600Active2 beds 1 baths1,205 sq. ft.829 Huckleberry Street, El Paso, TX 79903
MLS# 935519Listed by: RE/MAX ASSOCIATES - Open Sat, 6 to 10pmNew
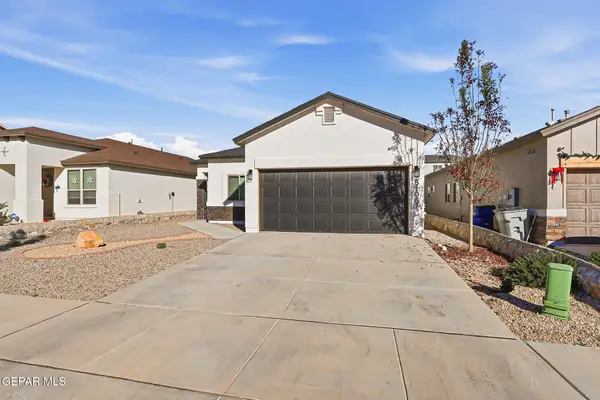 $289,900Active3 beds 2 baths1,595 sq. ft.
$289,900Active3 beds 2 baths1,595 sq. ft.51081 Desert Sunflower Avenue, El Paso, TX 79934
MLS# 935520Listed by: EXIT ELITE REALTY - New
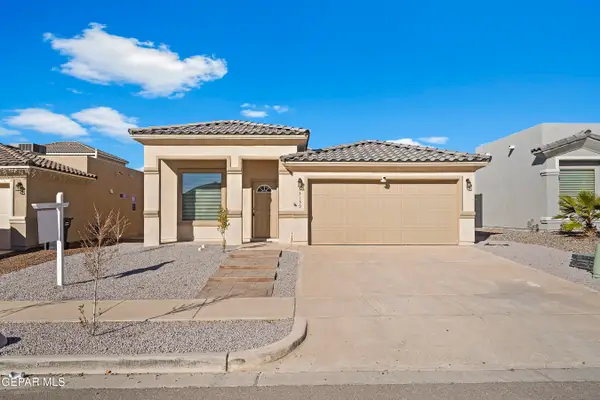 $268,800Active4 beds 2 baths1,469 sq. ft.
$268,800Active4 beds 2 baths1,469 sq. ft.13159 Emerald Isle Street, El Paso, TX 79928
MLS# 935512Listed by: EXP REALTY LLC - New
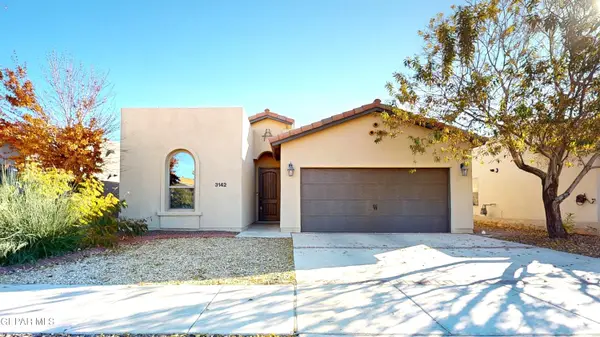 $274,950Active4 beds 2 baths1,820 sq. ft.
$274,950Active4 beds 2 baths1,820 sq. ft.3142 Red Orchard Drive, El Paso, TX 79938
MLS# 935513Listed by: ERA SELLERS & BUYERS REAL ESTA
