1038 Los Jardines Circle, El Paso, TX 79912
Local realty services provided by:Better Homes and Gardens Real Estate Elevate
Listed by: sandy messer
Office: sandy messer and associates
MLS#:916074
Source:TX_GEPAR
Price summary
- Price:$549,000
- Price per sq. ft.:$217
- Monthly HOA dues:$253
About this home
One of the larger, beautifully constructed and maintained homes in the prestigious Los Jardines community . From the inviting courtyard entry and quiet cul de sac location, this home provides a peaceful setting. Good bones and great design add value and versatility. Two guest bedrooms with baths and a study plus a large primary retreat with access to the patio, a spacious bath and double closets. The morning sun drenches the kitchen and breakfast area with natural light and soothing views. Updated countertops in the kitchen and baths are all marble or granite . A large formal dining room with a built in buffet and adjoining bar offer entertaining options. A very spacious Great Room with tall ceilings and clerestory windows adds a modern vibe.
The Nash garden backyard, side yard and courtyard are exceptional. A 660 sq ft garage allows for a golf cart with its own cart door and double car space and lots of storage. Only two owners! First owner was the builder. Beautiful community pool for homeowner
Contact an agent
Home facts
- Year built:1987
- Listing ID #:916074
- Added:320 day(s) ago
- Updated:October 16, 2025 at 04:10 PM
Rooms and interior
- Bedrooms:3
- Total bathrooms:2
- Full bathrooms:2
- Living area:2,530 sq. ft.
Heating and cooling
- Cooling:Central Air, Refrigerated
- Heating:Central
Structure and exterior
- Year built:1987
- Building area:2,530 sq. ft.
- Lot area:0.18 Acres
Schools
- High school:Coronado
- Middle school:Charles Q. Murphree
- Elementary school:Western Hills
Utilities
- Water:City
Finances and disclosures
- Price:$549,000
- Price per sq. ft.:$217
New listings near 1038 Los Jardines Circle
- New
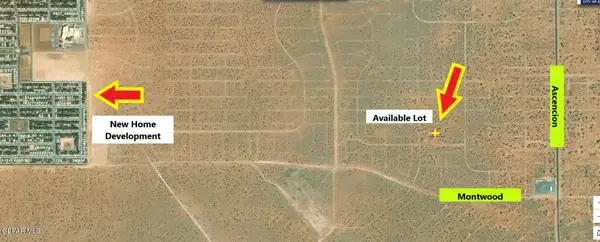 $9,500Active0.23 Acres
$9,500Active0.23 Acres5 Hingman, El Paso, TX 79928
MLS# 935311Listed by: RE/MAX ASSOCIATES - New
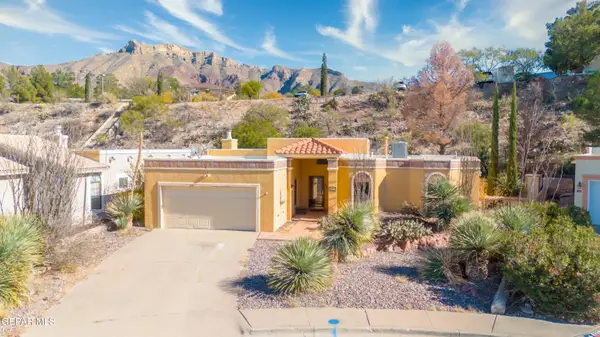 $340,000Active3 beds 2 baths2,010 sq. ft.
$340,000Active3 beds 2 baths2,010 sq. ft.822 Via Descanso Drive, El Paso, TX 79912
MLS# 935313Listed by: WINHILL ADVISORS - KIRBY - New
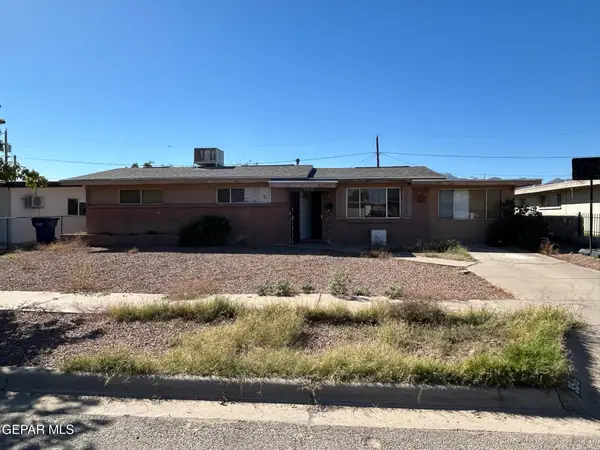 $99,900Active3 beds 1 baths1,236 sq. ft.
$99,900Active3 beds 1 baths1,236 sq. ft.9516 Iris Drive, El Paso, TX 79924
MLS# 935314Listed by: MISSION REAL ESTATE GROUP - New
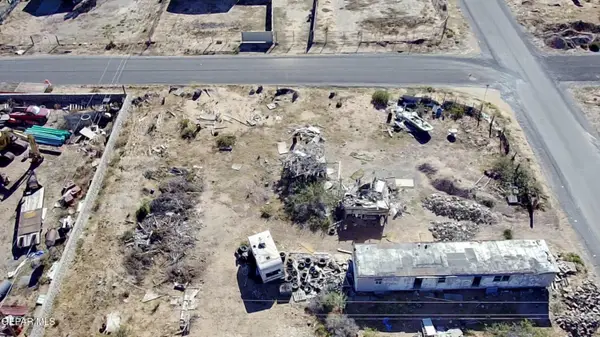 $80,000Active0.31 Acres
$80,000Active0.31 AcresTBD Emma Lane, El Paso, TX 79938
MLS# 935306Listed by: TEXAS ALLY REAL ESTATE GROUP - New
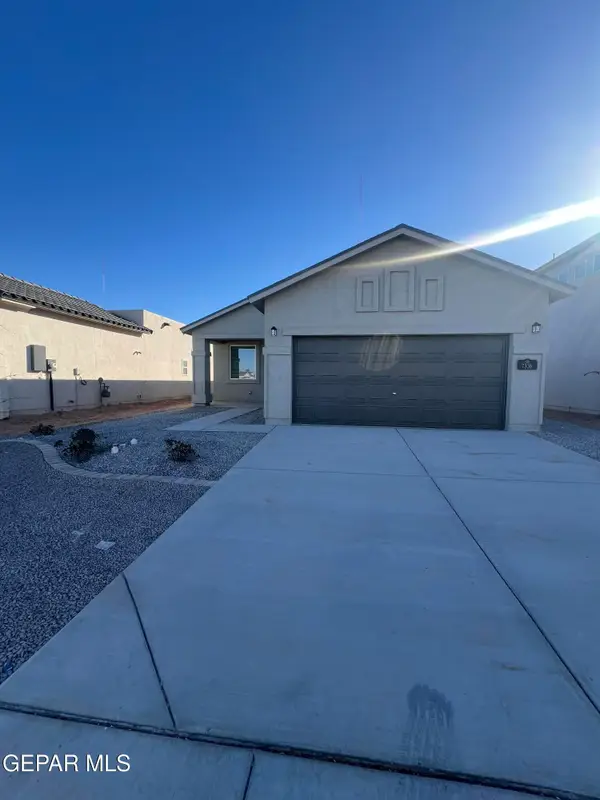 $239,950Active3 beds 2 baths1,321 sq. ft.
$239,950Active3 beds 2 baths1,321 sq. ft.7336 Norte Brasil Drive, El Paso, TX 79934
MLS# 935309Listed by: WINTERBERG REALTY - New
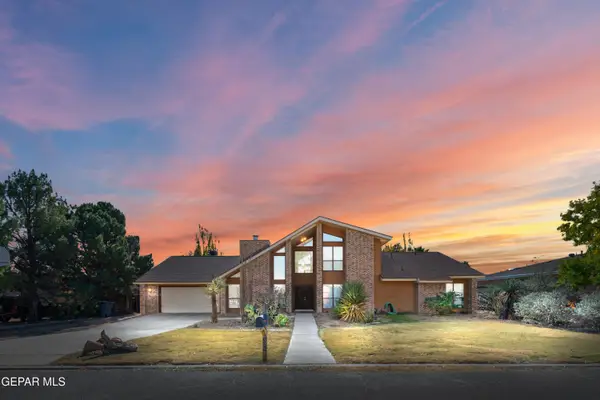 $515,000Active4 beds 2 baths3,202 sq. ft.
$515,000Active4 beds 2 baths3,202 sq. ft.324 Rio Estancia Drive, El Paso, TX 79932
MLS# 935303Listed by: ERA SELLERS & BUYERS REAL ESTA - New
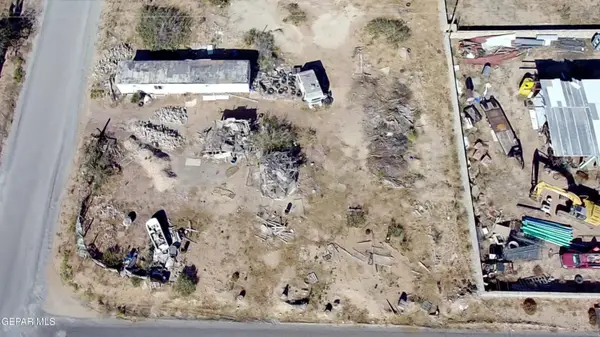 $75,000Active0.25 Acres
$75,000Active0.25 AcresTBD Emma Lane, El Paso, TX 79938
MLS# 935304Listed by: TEXAS ALLY REAL ESTATE GROUP - Open Sat, 7 to 9pmNew
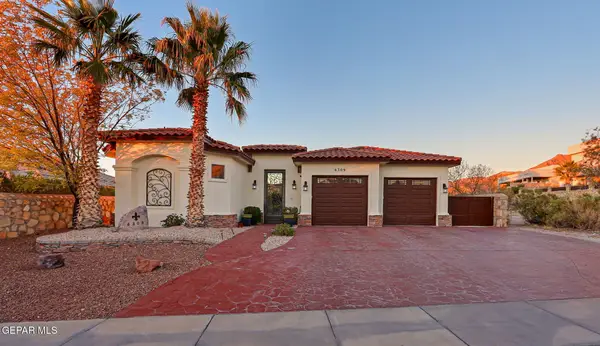 $479,777Active4 beds 3 baths2,104 sq. ft.
$479,777Active4 beds 3 baths2,104 sq. ft.6309 Casper Ridge Drive, El Paso, TX 79912
MLS# 935299Listed by: SANDY MESSER AND ASSOCIATES - New
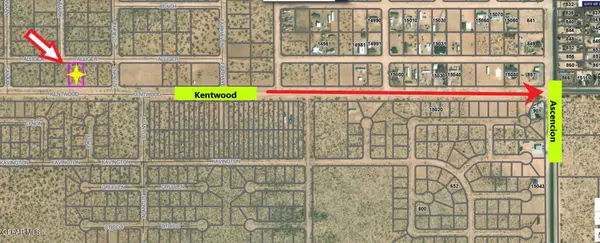 $22,995Active0.5 Acres
$22,995Active0.5 Acres5 Kentwood, El Paso, TX 79928
MLS# 935296Listed by: RE/MAX ASSOCIATES - New
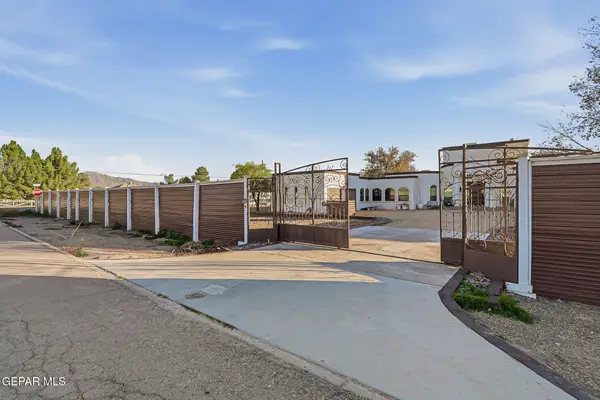 $919,999Active4 beds 2 baths4,363 sq. ft.
$919,999Active4 beds 2 baths4,363 sq. ft.800 Smokey Ridge Court, El Paso, TX 79932
MLS# 935297Listed by: HOME PROS REAL ESTATE GROUP
