10400 Chinaberry Drive, El Paso, TX 79925
Local realty services provided by:Better Homes and Gardens Real Estate Elevate
Listed by:patricia calderon
Office:the right move real estate gro
MLS#:929612
Source:TX_GEPAR
Price summary
- Price:$280,000
- Price per sq. ft.:$194.17
About this home
WELCOME HOME!This beautiful home is a perfect setting for entertaining all year round. Inside you'll be mesmerized by the attention to detail at every corner. All hard surfaced flooring laid with beautiful hardwood flooring and high traffic areas are aligned with decorative tile. Open family room with adjoining updated kitchen full size dining room updated cabinets with ample storage capacity and granite countertops/highly functional island. All bedrooms are spacious, master enhancements include dble closets. Expansive storage in hallway includes addt'l dble closet plus linen closet.Both bathrooms have been updated. Addt'l updates/improvements dble payne windows, shutters, solar panel, carport awning, extended patio, outdoor fire pit with blt-in seating, Large storage shed, heated pool, privacy fence, changing pergola, metal roofing, circular driveway. Ideal location near shopping and freeway access. Meticulously maintained exudes PRIDE OF OWNERSHIP!
Contact an agent
Home facts
- Year built:1961
- Listing ID #:929612
- Added:278 day(s) ago
- Updated:September 25, 2025 at 04:54 AM
Rooms and interior
- Bedrooms:3
- Total bathrooms:1
- Full bathrooms:1
- Living area:1,442 sq. ft.
Heating and cooling
- Cooling:Ceiling Fan(s), Central Air, Refrigerated
- Heating:Central
Structure and exterior
- Year built:1961
- Building area:1,442 sq. ft.
- Lot area:0.17 Acres
Schools
- High school:Eastwood
- Middle school:Eastwoodm
- Elementary school:Estwd Knol
Utilities
- Water:City
Finances and disclosures
- Price:$280,000
- Price per sq. ft.:$194.17
New listings near 10400 Chinaberry Drive
- New
 $250,000Active3 beds 2 baths1,521 sq. ft.
$250,000Active3 beds 2 baths1,521 sq. ft.1444 Sara Danielle Place, El Paso, TX 79936
MLS# 930938Listed by: HOME PROS REAL ESTATE GROUP - New
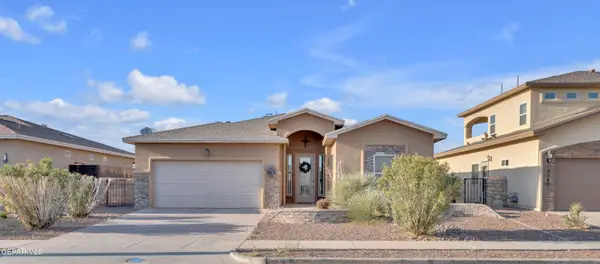 $265,500Active3 beds 2 baths1,823 sq. ft.
$265,500Active3 beds 2 baths1,823 sq. ft.14545 Long Shadow Avenue, El Paso, TX 79938
MLS# 930939Listed by: EXP REALTY LLC - New
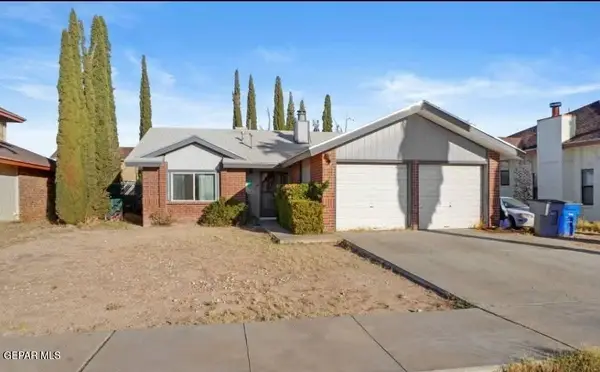 $169,900Active3 beds 1 baths1,116 sq. ft.
$169,900Active3 beds 1 baths1,116 sq. ft.2808 Lake Champlain Street, El Paso, TX 79936
MLS# 930932Listed by: HOME PROS REAL ESTATE GROUP - New
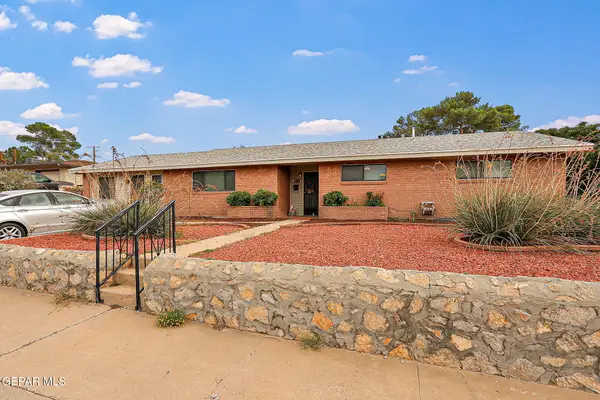 $349,900Active4 beds 1 baths2,433 sq. ft.
$349,900Active4 beds 1 baths2,433 sq. ft.313 Granada Avenue, El Paso, TX 79912
MLS# 930920Listed by: SANDY MESSER AND ASSOCIATES - Open Fri, 10pm to 12amNew
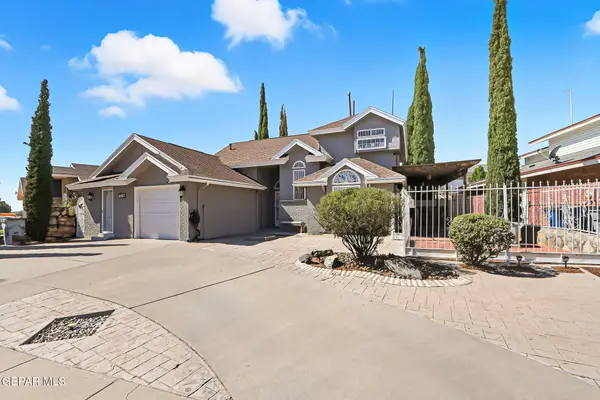 $250,000Active4 beds 1 baths1,848 sq. ft.
$250,000Active4 beds 1 baths1,848 sq. ft.10917 Whitehall Drive, El Paso, TX 79934
MLS# 930921Listed by: HOME PROS REAL ESTATE GROUP - New
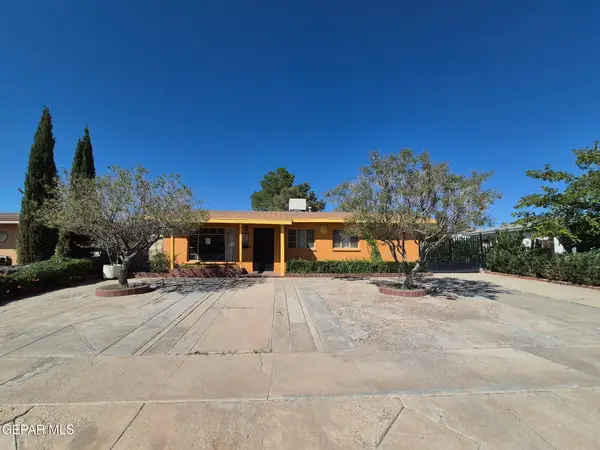 $149,950Active2 beds 1 baths1,120 sq. ft.
$149,950Active2 beds 1 baths1,120 sq. ft.7421 Alpine Drive, El Paso, TX 79915
MLS# 930923Listed by: MRG REALTY LLC - New
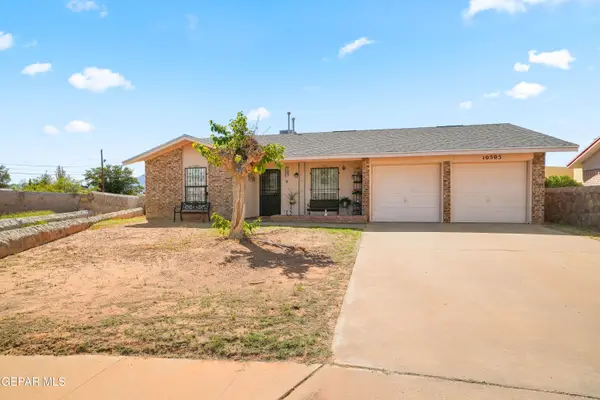 $220,000Active3 beds -- baths1,356 sq. ft.
$220,000Active3 beds -- baths1,356 sq. ft.10505 Appaloosa Place, El Paso, TX 79924
MLS# 930924Listed by: CLEARVIEW REALTY - New
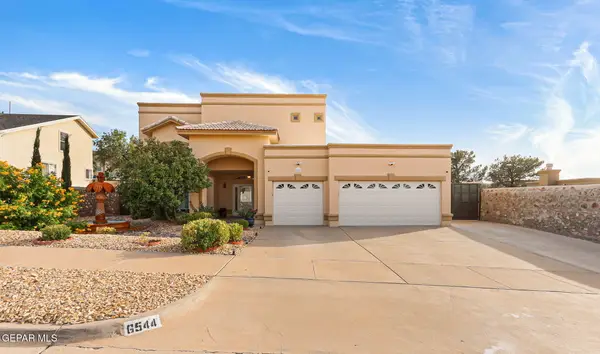 $559,000Active4 beds 4 baths2,542 sq. ft.
$559,000Active4 beds 4 baths2,542 sq. ft.6544 Royal Ridge Drive, El Paso, TX 79912
MLS# 930925Listed by: EP REAL ESTATE ADVISOR GROUP - New
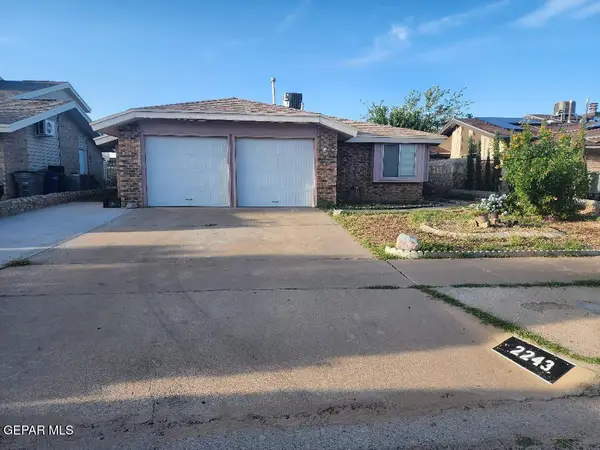 $189,900Active3 beds 1 baths1,116 sq. ft.
$189,900Active3 beds 1 baths1,116 sq. ft.2243 Robert Wynn Drive, El Paso, TX 79936
MLS# 930917Listed by: HOME PROS REAL ESTATE GROUP - New
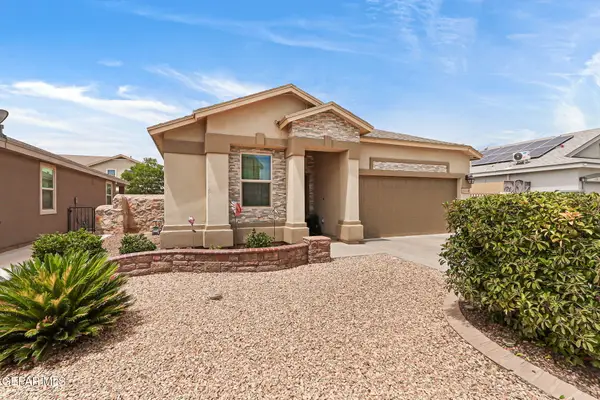 $284,950Active3 beds 2 baths1,590 sq. ft.
$284,950Active3 beds 2 baths1,590 sq. ft.1173 Asherton Place, El Paso, TX 79928
MLS# 930912Listed by: HOME PROS REAL ESTATE GROUP
