10636 Palomino Street, El Paso, TX 79924
Local realty services provided by:Better Homes and Gardens Real Estate Elevate
Listed by: j.r. fletcher
Office: exp realty llc.
MLS#:925336
Source:TX_GEPAR
Price summary
- Price:$199,000
- Price per sq. ft.:$121.27
About this home
Well-maintained and newly remodeled 3-bedroom, 2-bath single-level brick home in a desirable Northeast El Paso neighborhood. Home features an open concept layout, tile and carpet flooring, two spacious living areas, a wrap around kitchen and mostly stainless steel appliances. Garage has been professionally converted for an extra, expansive living space. Recent upgrades include a 4-year-old roof, newly installed windows, and a newly installed refrigerated AC system. Nicely landscaped front and no rear neighbor, backyard with a storage shed and plenty of space to expand or entertain outside. Located near schools, shopping, and parks. Ideal for first-time home buyers or empty nesters looking to downsize, either way this is a wonderful Home that is ready for the next family to Move-in. Search address online for walk throught tour.
Contact an agent
Home facts
- Year built:1979
- Listing ID #:925336
- Added:179 day(s) ago
- Updated:November 15, 2025 at 11:01 PM
Rooms and interior
- Bedrooms:3
- Total bathrooms:2
- Full bathrooms:2
- Living area:1,641 sq. ft.
Heating and cooling
- Cooling:Ceiling Fan(s), Refrigerated
- Heating:Central, Forced Air
Structure and exterior
- Year built:1979
- Building area:1,641 sq. ft.
- Lot area:0.14 Acres
Schools
- High school:Parkland
- Middle school:Parkland
- Elementary school:Parkland
Utilities
- Water:City
- Sewer:Community
Finances and disclosures
- Price:$199,000
- Price per sq. ft.:$121.27
New listings near 10636 Palomino Street
- New
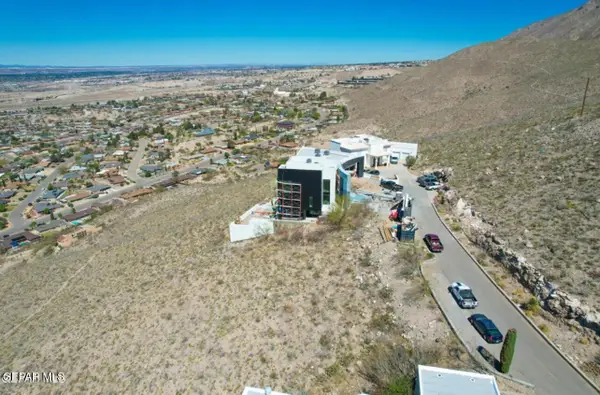 $139,000Active0.25 Acres
$139,000Active0.25 Acres27 Hidden Hills Drive, El Paso, TX 79902
MLS# 933764Listed by: REALTY ONE GROUP MENDEZ BURK - New
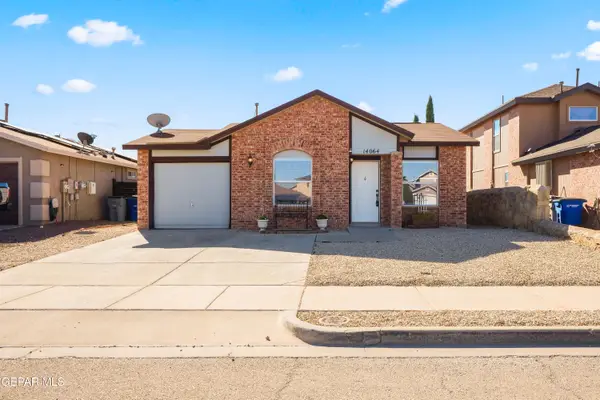 $170,000Active3 beds 2 baths945 sq. ft.
$170,000Active3 beds 2 baths945 sq. ft.14064 Tierra Venado Drive, El Paso, TX 79938
MLS# 933765Listed by: CLEARVIEW REALTY - New
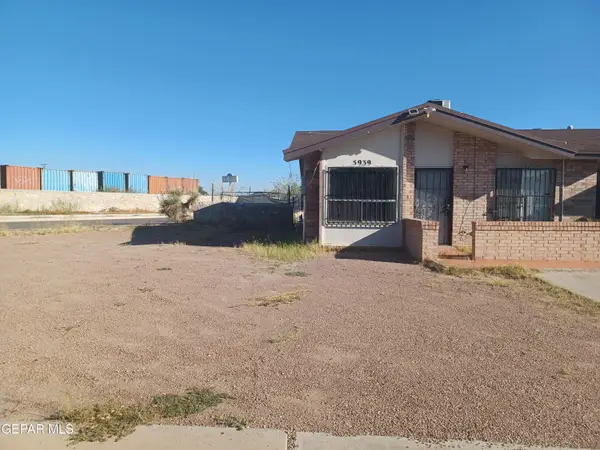 $135,000Active2 beds 1 baths833 sq. ft.
$135,000Active2 beds 1 baths833 sq. ft.5939 Deer Avenue, El Paso, TX 79924
MLS# 933766Listed by: RODEO REALTY - New
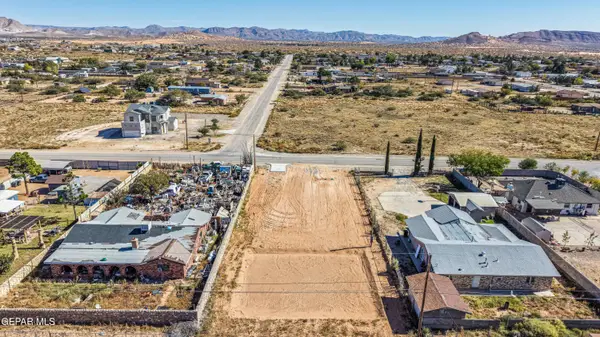 $85,000Active0.34 Acres
$85,000Active0.34 Acres3817 John Christopher Drive, El Paso, TX 79938
MLS# 933767Listed by: THINK OF REALTY - New
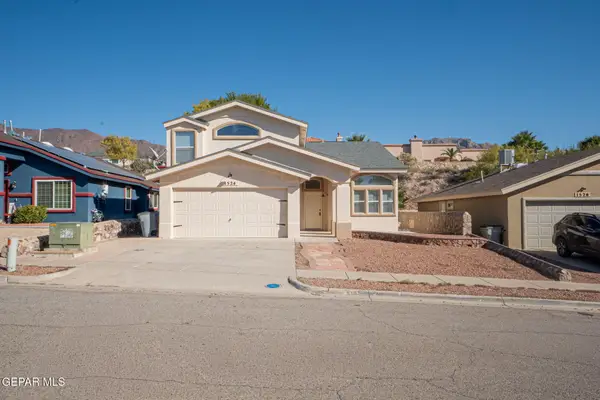 $295,000Active3 beds 3 baths1,681 sq. ft.
$295,000Active3 beds 3 baths1,681 sq. ft.1524 Cherokee Ridge Drive, El Paso, TX 79912
MLS# 933768Listed by: BROKERS INC REAL ESTATE GROUP - New
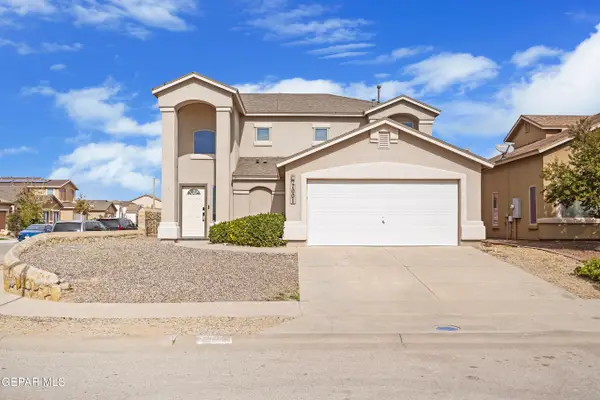 $245,000Active3 beds 3 baths1,671 sq. ft.
$245,000Active3 beds 3 baths1,671 sq. ft.7001 Spruce Wood Court, El Paso, TX 79934
MLS# 933769Listed by: KELLER WILLIAMS REALTY - New
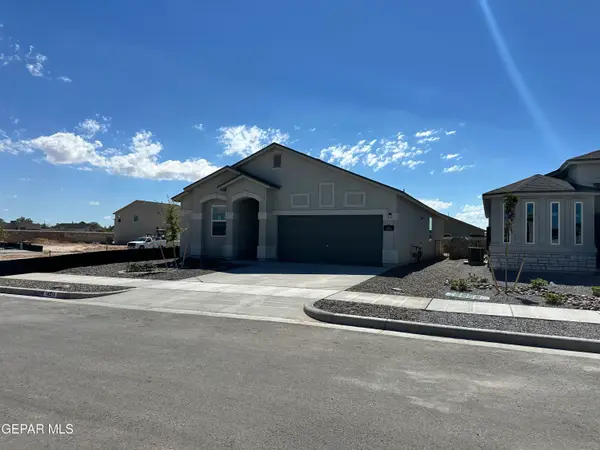 $270,665Active4 beds 1 baths1,675 sq. ft.
$270,665Active4 beds 1 baths1,675 sq. ft.7316 Norte Brasil Drive, El Paso, TX 79934
MLS# 933770Listed by: WINTERBERG REALTY - New
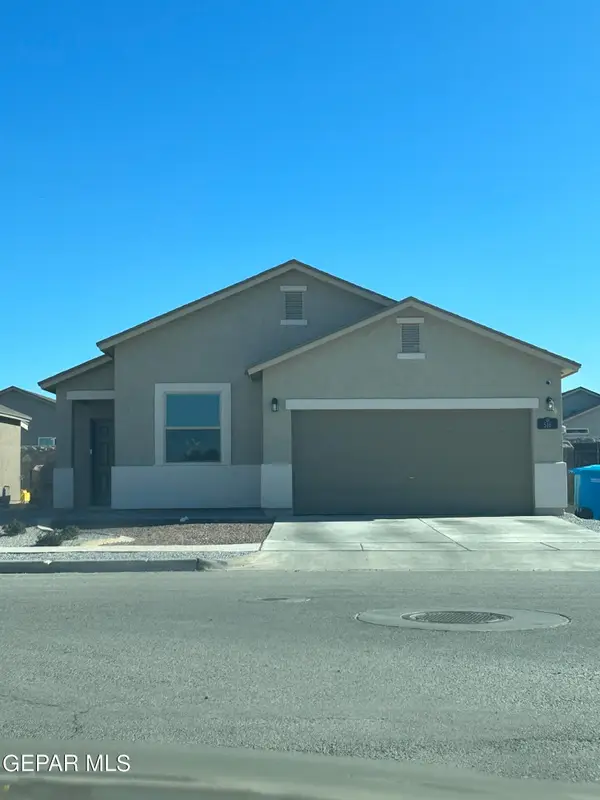 $247,950Active3 beds 1 baths1,415 sq. ft.
$247,950Active3 beds 1 baths1,415 sq. ft.7320 Norte Brasil Drive, El Paso, TX 79934
MLS# 933771Listed by: WINTERBERG REALTY 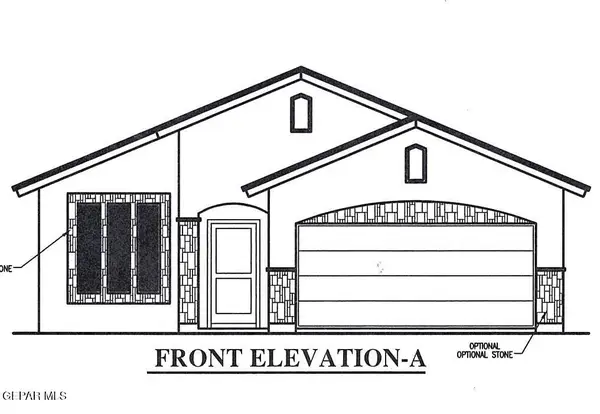 $276,265Pending3 beds -- baths1,520 sq. ft.
$276,265Pending3 beds -- baths1,520 sq. ft.10704 Aaron Street, El Paso, TX 79924
MLS# 933759Listed by: TRI-STATE VENTURES REALTY, LLC- New
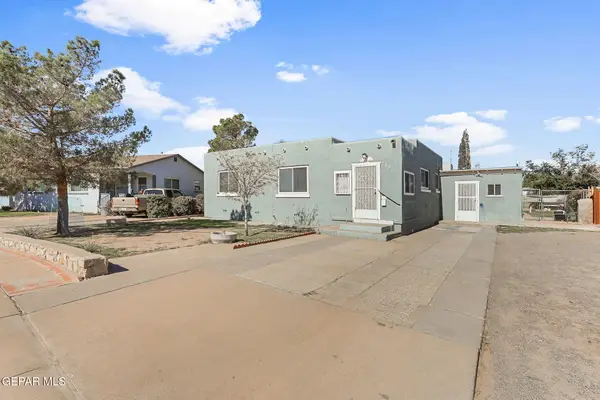 $194,900Active4 beds -- baths1,996 sq. ft.
$194,900Active4 beds -- baths1,996 sq. ft.215 Wooldridge Drive, El Paso, TX 79915
MLS# 933758Listed by: THE REAL ESTATE POWER HOUSES
