10713 Pleasant Hill Drive, El Paso, TX 79924
Local realty services provided by:Better Homes and Gardens Real Estate Elevate



Listed by:art cruz
Office:dalton wade, inc.
MLS#:927592
Source:TX_GEPAR
Price summary
- Price:$325,000
- Price per sq. ft.:$135.87
About this home
Summer Ready with pool and easy access to the highway!! This well-kept 2-story home in Northeast El Paso offers 2,392 square feet of practical living space. A brick-edged flagstone path leads to a gated entry, welcoming you into this 3-bedroom, 3-bathroom resale property—perfect for summer with its pool.
Through a side front door, the entrance hall features built-in shelves and a spiraling stairway. The formal living and dining rooms share a fireplace for added warmth. The family area opens up with a live-in room that includes a wet bar and another fireplace, connecting to a breakfast space and a solid kitchen. You'll find tall ceilings, tile floors, and granite counters on a sit-down island, plus stainless-steel appliances—a 5-burner gas range and wall ovens.
The primary bedroom upstairs has a big bathroom with two vanities, a jetted tub, a stand-up shower, and a walk-in closet. Two more bedrooms and bathrooms give you plenty of room for family or guests.
Call and schedule a showing!
Contact an agent
Home facts
- Year built:1991
- Listing Id #:927592
- Added:16 day(s) ago
- Updated:August 11, 2025 at 09:05 PM
Rooms and interior
- Bedrooms:3
- Total bathrooms:3
- Full bathrooms:2
- Half bathrooms:1
- Living area:2,392 sq. ft.
Heating and cooling
- Cooling:Central Air, Refrigerated
- Heating:Central, Forced Air
Structure and exterior
- Year built:1991
- Building area:2,392 sq. ft.
- Lot area:0.14 Acres
Schools
- High school:Andress
- Middle school:Charles
- Elementary school:Bradley
Utilities
- Water:City
Finances and disclosures
- Price:$325,000
- Price per sq. ft.:$135.87
New listings near 10713 Pleasant Hill Drive
- New
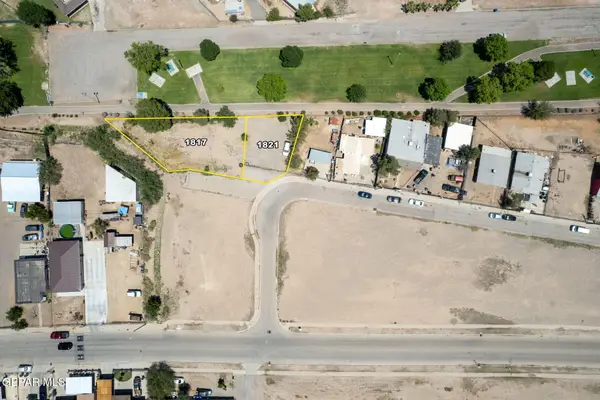 $32,000Active0.08 Acres
$32,000Active0.08 Acres1821 Por Fin Lane, El Paso, TX 79907
MLS# 928607Listed by: CLEARVIEW REALTY - New
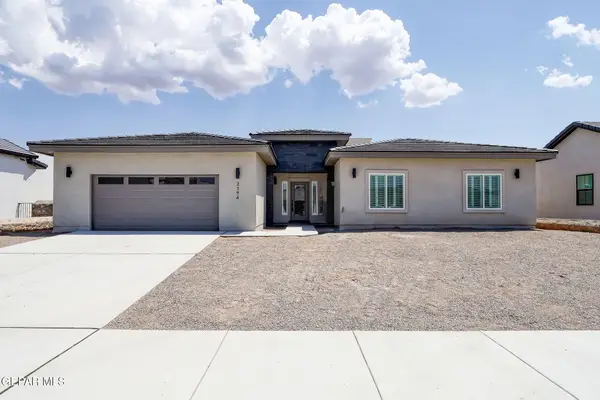 $521,800Active-- beds -- baths2,452 sq. ft.
$521,800Active-- beds -- baths2,452 sq. ft.2394 Enchanted Knoll Lane, El Paso, TX 79911
MLS# 928511Listed by: THE RIGHT MOVE REAL ESTATE GRO 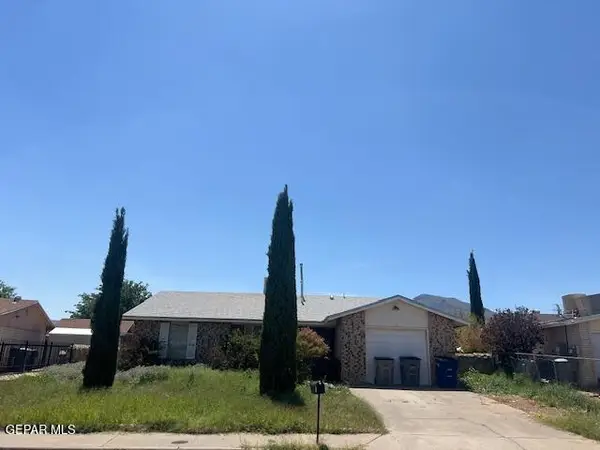 Listed by BHGRE$139,950Pending3 beds 2 baths1,283 sq. ft.
Listed by BHGRE$139,950Pending3 beds 2 baths1,283 sq. ft.10408 Nolan Drive, El Paso, TX 79924
MLS# 928606Listed by: ERA SELLERS & BUYERS REAL ESTA- New
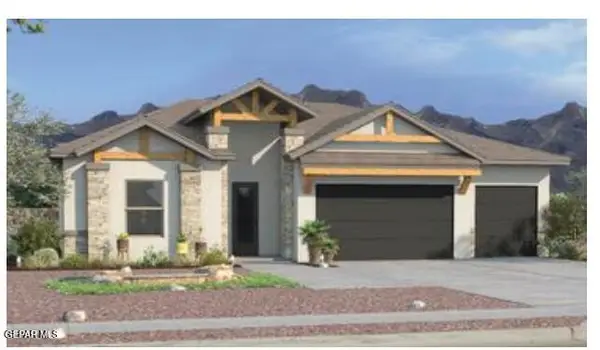 $474,950Active4 beds 2 baths2,610 sq. ft.
$474,950Active4 beds 2 baths2,610 sq. ft.6136 Patricia Elena Pl Place, El Paso, TX 79932
MLS# 928603Listed by: PREMIER REAL ESTATE, LLC - New
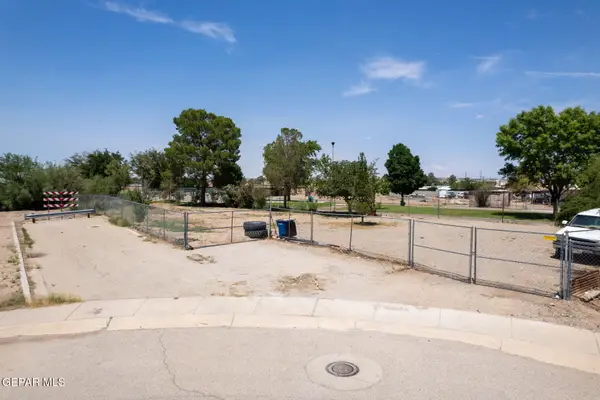 $50,000Active0.12 Acres
$50,000Active0.12 Acres1817 Por Fin Lane, El Paso, TX 79907
MLS# 928605Listed by: CLEARVIEW REALTY - New
 $259,950Active4 beds 1 baths1,516 sq. ft.
$259,950Active4 beds 1 baths1,516 sq. ft.10401 Springwood Drive, El Paso, TX 79925
MLS# 928596Listed by: AUBIN REALTY - New
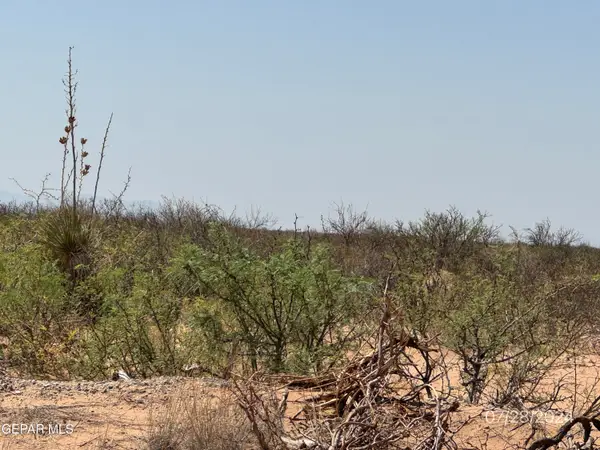 $3,800Active0.24 Acres
$3,800Active0.24 AcresTBD Pid 205862, El Paso, TX 79928
MLS# 928600Listed by: ROMEWEST PROPERTIES - New
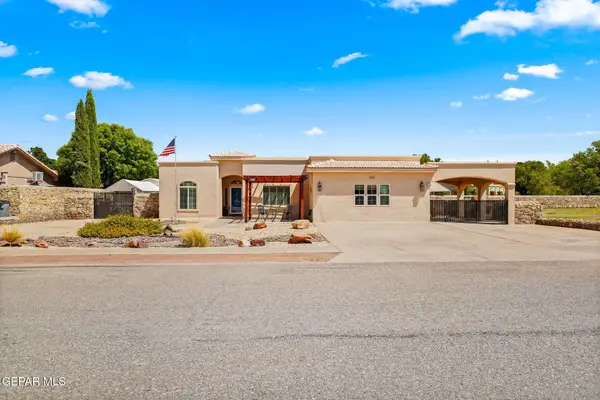 $525,000Active4 beds -- baths2,574 sq. ft.
$525,000Active4 beds -- baths2,574 sq. ft.659 John Martin Court, El Paso, TX 79932
MLS# 928586Listed by: CORNERSTONE REALTY - New
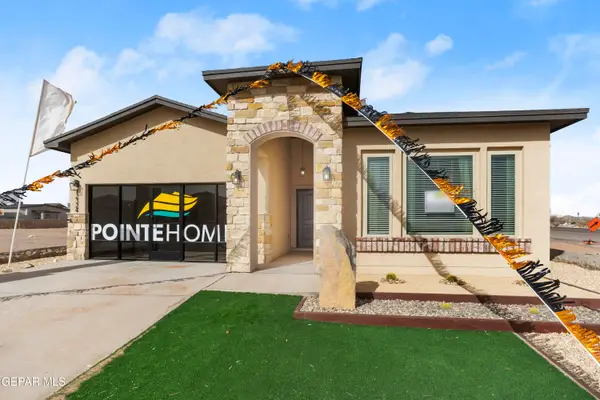 $339,000Active4 beds 3 baths2,000 sq. ft.
$339,000Active4 beds 3 baths2,000 sq. ft.13797 Paseo Sereno Drive, El Paso, TX 79928
MLS# 928587Listed by: HOME PROS REAL ESTATE GROUP - New
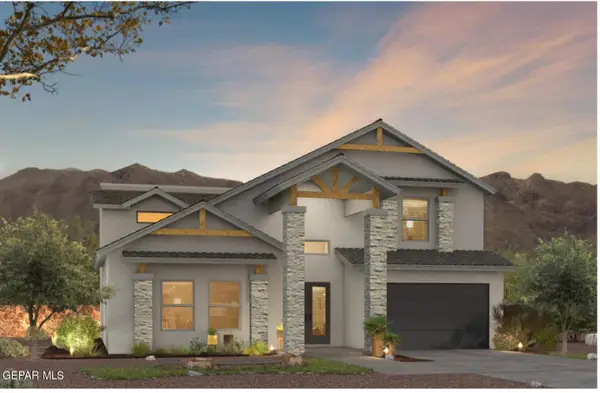 $522,950Active4 beds 3 baths3,400 sq. ft.
$522,950Active4 beds 3 baths3,400 sq. ft.6121 Will Jordan Place, El Paso, TX 79932
MLS# 928588Listed by: PREMIER REAL ESTATE, LLC

