10729 Silvercloud Drive, El Paso, TX 79924
Local realty services provided by:Better Homes and Gardens Real Estate Elevate
Listed by:paty zavala
Office:clearview realty
MLS#:929891
Source:TX_GEPAR
Price summary
- Price:$205,000
- Price per sq. ft.:$152.76
About this home
Welcome home to this like-new 2014 Accent Series Winton Home in Northeast El Paso, designed with comfort and ease in mind. Thoughtfully lived in by a single adult, it feels fresh and inviting. ADA-friendly features like handrails in the hallways, bathrooms, and laundry make daily life more accessible. The living room welcomes you with natural light and beautiful window treatments, offering plenty of space to gather, relax, and enjoy meals. The main bedroom is exceptionally spacious—comfortably fitting a full suite of furniture with room to spare. Its bath offers both a separate shower and tub for convenience and relaxation. Soft carpet with extra-thick padding throughout adds warmth and comfort underfoot. Outside, the easy-care backyard combines cement, rock, and turf, perfect for relaxing or entertaining with minimal upkeep. The neighborhood park is walking distance. A rare find ready for its next owner, this home is waiting for the next chapter of comfortable living.
Contact an agent
Home facts
- Year built:2014
- Listing ID #:929891
- Added:1 day(s) ago
- Updated:September 09, 2025 at 04:59 AM
Rooms and interior
- Bedrooms:3
- Total bathrooms:2
- Full bathrooms:2
- Living area:1,342 sq. ft.
Heating and cooling
- Cooling:Refrigerated, Roof Turbine(s)
- Heating:Central
Structure and exterior
- Year built:2014
- Building area:1,342 sq. ft.
- Lot area:0.13 Acres
Schools
- High school:Parkland
- Middle school:Parkland
- Elementary school:Desertaire
Utilities
- Water:City
Finances and disclosures
- Price:$205,000
- Price per sq. ft.:$152.76
New listings near 10729 Silvercloud Drive
- New
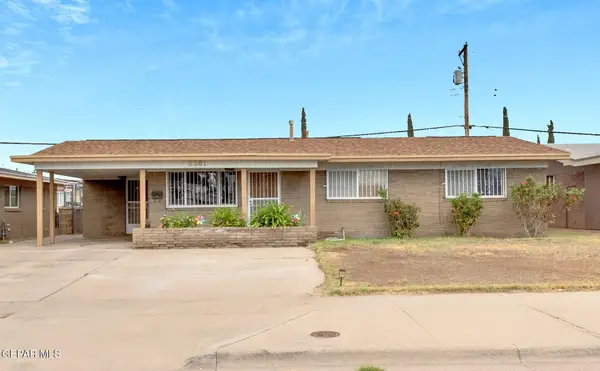 $217,000Active3 beds 2 baths1,770 sq. ft.
$217,000Active3 beds 2 baths1,770 sq. ft.5861 Macaw Avenue, El Paso, TX 79924
MLS# 929927Listed by: KELLER WILLIAMS REALTY - New
 $225,000Active4 beds 2 baths1,334 sq. ft.
$225,000Active4 beds 2 baths1,334 sq. ft.5205 Flower Drive, El Paso, TX 79905
MLS# 929928Listed by: SANDY MESSER AND ASSOCIATES - New
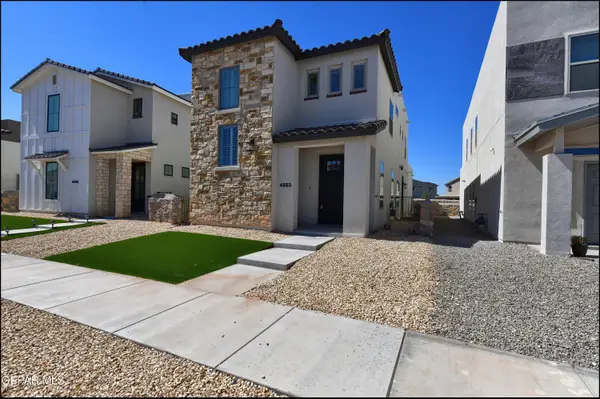 $277,000Active4 beds 3 baths1,830 sq. ft.
$277,000Active4 beds 3 baths1,830 sq. ft.4553 Mark Avizo St, El Paso, TX 79938
MLS# 929924Listed by: SANDY MESSER AND ASSOCIATES - New
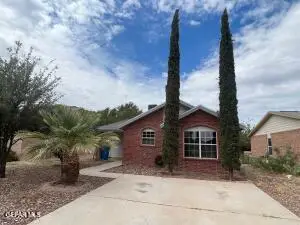 $187,500Active3 beds 2 baths1,295 sq. ft.
$187,500Active3 beds 2 baths1,295 sq. ft.10256 Valle Suave Drive, El Paso, TX 79927
MLS# 929925Listed by: LEON REALTY GROUP, LLC - New
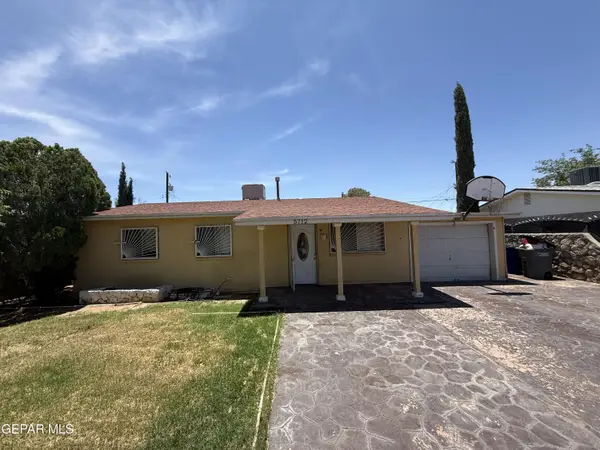 $170,000Active2 beds 2 baths1,320 sq. ft.
$170,000Active2 beds 2 baths1,320 sq. ft.5712 Arrowhead Drive, El Paso, TX 79924
MLS# 929920Listed by: MOUNTAIN PROPERTY REALTY, LLC - New
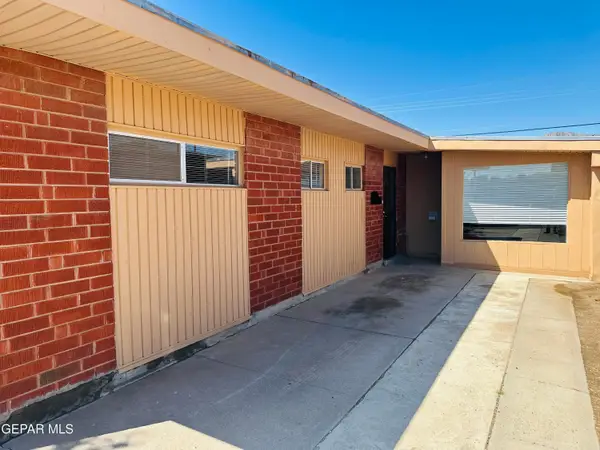 $238,700Active3 beds 2 baths1,684 sq. ft.
$238,700Active3 beds 2 baths1,684 sq. ft.8827 Mount Delano Drive, El Paso, TX 79932
MLS# 929921Listed by: GDP REALTY - New
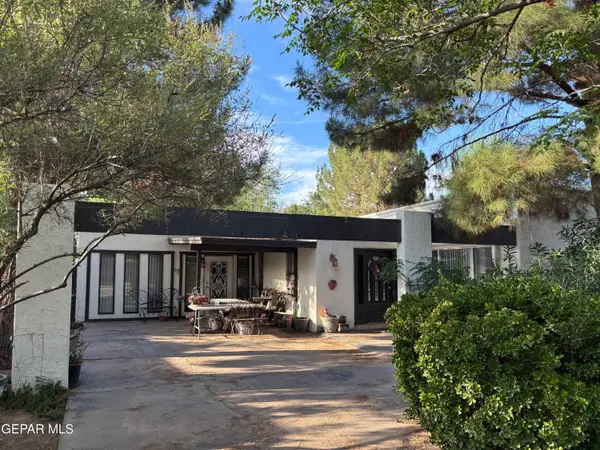 $250,000Active4 beds 3 baths2,500 sq. ft.
$250,000Active4 beds 3 baths2,500 sq. ft.317 Arboles Drive, El Paso, TX 79932
MLS# 929872Listed by: SEARCH REALTY, LLC - New
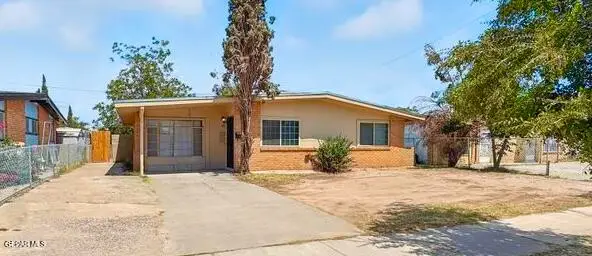 $165,000Active4 beds 2 baths1,472 sq. ft.
$165,000Active4 beds 2 baths1,472 sq. ft.7215 Barker Road, El Paso, TX 79915
MLS# 929917Listed by: EXP REALTY LLC - New
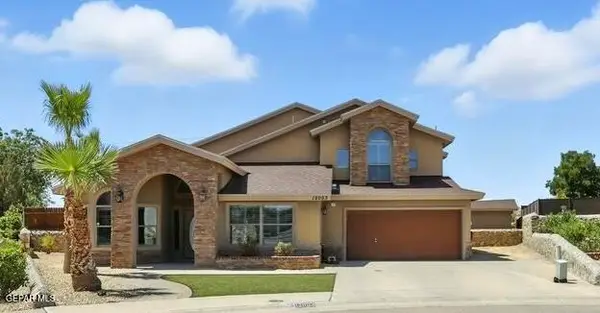 $469,000Active4 beds 2 baths3,099 sq. ft.
$469,000Active4 beds 2 baths3,099 sq. ft.12003 Stansbury Drive, El Paso, TX 79928
MLS# 929918Listed by: EXP REALTY LLC - New
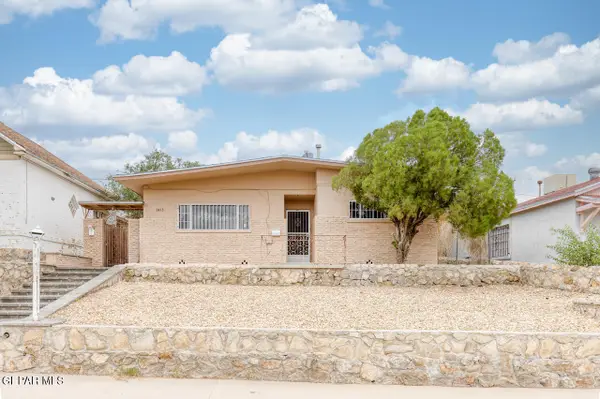 $280,000Active-- beds -- baths2,759 sq. ft.
$280,000Active-- beds -- baths2,759 sq. ft.2413 Copper Avenue, El Paso, TX 79930
MLS# 929904Listed by: PAK HOME REALTY
