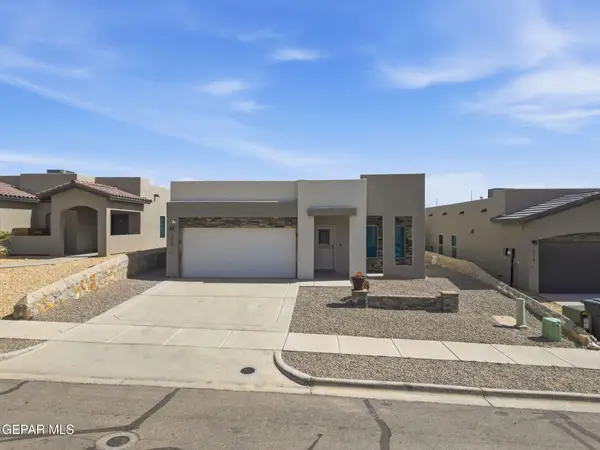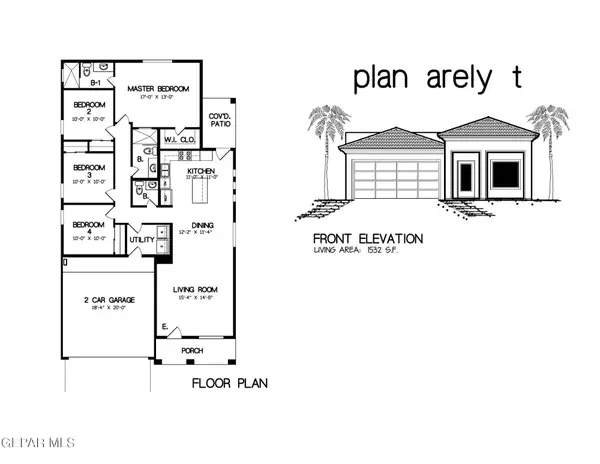10844 Sombra Verde Drive, El Paso, TX 79935
Local realty services provided by:Better Homes and Gardens Real Estate Elevate
10844 Sombra Verde Drive,El Paso, TX 79935
$364,900
- 4 Beds
- 2 Baths
- 2,135 sq. ft.
- Single family
- Active
Listed by: priscilla j cossentino
Office: sandy messer and associates
MLS#:933984
Source:TX_GEPAR
Price summary
- Price:$364,900
- Price per sq. ft.:$170.91
About this home
Welcome to this beautiful, completely renovated brick home featuring 4 spacious bedrooms, 2 bathrooms, a fireplace, and wood-like ceramic tile flooring throughout, ideal for comfortable and easy living. The functional layout offers multiple living areas, a dining room, and a breakfast nook, perfect for everyday living and entertaining.
Step outside to a stunning outdoor retreat featuring a sparkling pool, a pergola set over stamped concrete paving, and a private, spacious yard. With impressive curb appeal, this home offers generous outdoor living in both the front and back areas. Additional perks include a double garage with extra parking and a separate shed/storage unit to accommodate all your need
This home effortlessly combines comfort, style, and functionality in a highly desirable Vista Del Sol location. Don't miss the opportunity to make this newly remodeled home yours!
Contact an agent
Home facts
- Year built:1974
- Listing ID #:933984
- Added:96 day(s) ago
- Updated:February 24, 2026 at 04:09 PM
Rooms and interior
- Bedrooms:4
- Total bathrooms:2
- Living area:2,135 sq. ft.
Heating and cooling
- Cooling:Ceiling Fan(s), Central Air, Refrigerated
- Heating:Central
Structure and exterior
- Year built:1974
- Building area:2,135 sq. ft.
- Lot area:0.21 Acres
Schools
- High school:Hanks
- Middle school:Eastlake Middle School
- Elementary school:Vistahill
Utilities
- Water:City
Finances and disclosures
- Price:$364,900
- Price per sq. ft.:$170.91
- Tax amount:$7,129 (2025)
New listings near 10844 Sombra Verde Drive
- New
 $329,900Active4 beds 3 baths2,188 sq. ft.
$329,900Active4 beds 3 baths2,188 sq. ft.3125 Hamilton Avenue #A&B, El Paso, TX 79930
MLS# 938740Listed by: ALPHA OMEGA REAL ESTATE GROUP LLC - New
 $240,000Active3 beds 2 baths1,396 sq. ft.
$240,000Active3 beds 2 baths1,396 sq. ft.12232 Tierra Rosa Way, El Paso, TX 79938
MLS# 938741Listed by: GBRZ PROPERTIES LAND BROKERS - Open Sat, 6 to 9pmNew
 $1,285,000Active4 beds 5 baths3,758 sq. ft.
$1,285,000Active4 beds 5 baths3,758 sq. ft.6403 Cadence River Drive, El Paso, TX 79932
MLS# 938738Listed by: SANDY MESSER AND ASSOCIATES  $402,950Pending4 beds 4 baths1,913 sq. ft.
$402,950Pending4 beds 4 baths1,913 sq. ft.913 Bilton Place, El Paso, TX 79928
MLS# 938732Listed by: CLEARVIEW REALTY $356,950Pending4 beds 3 baths1,954 sq. ft.
$356,950Pending4 beds 3 baths1,954 sq. ft.14957 Concept Court, El Paso, TX 79938
MLS# 938734Listed by: CLEARVIEW REALTY $304,950Pending3 beds 2 baths1,604 sq. ft.
$304,950Pending3 beds 2 baths1,604 sq. ft.14921 Concept Court, El Paso, TX 79938
MLS# 938735Listed by: CLEARVIEW REALTY- New
 $232,750Active3 beds 3 baths1,799 sq. ft.
$232,750Active3 beds 3 baths1,799 sq. ft.12752 Barstow Avenue, El Paso, TX 79928
MLS# 938736Listed by: ROMEWEST PROPERTIES  $258,500Pending3 beds 2 baths1,504 sq. ft.
$258,500Pending3 beds 2 baths1,504 sq. ft.253 Barnsworth Court, El Paso, TX 79932
MLS# 938726Listed by: EXP REALTY LLC- New
 $289,999Active3 beds 2 baths1,582 sq. ft.
$289,999Active3 beds 2 baths1,582 sq. ft.220 Anglesy Place, El Paso, TX 79928
MLS# 938704Listed by: HOME PROS REAL ESTATE GROUP - New
 $274,950Active3 beds 2 baths1,532 sq. ft.
$274,950Active3 beds 2 baths1,532 sq. ft.15013 Conviction Avenue, El Paso, TX 79938
MLS# 938708Listed by: ERA SELLERS & BUYERS REAL ESTA

