10891 Northview Drive, El Paso, TX 79934
Local realty services provided by:Better Homes and Gardens Real Estate Elevate
Listed by: matt mcmenamin
Office: bramlett partners
MLS#:931662
Source:TX_GEPAR
Price summary
- Price:$284,950
- Price per sq. ft.:$131.92
About this home
Discover your new home in the heart of Sandstone Ranch. This 3-bedroom, 3-bath sanctuary offers over 2,100 square feet of space designed for comfort and connection. Inside, you'll find generous living areas that flow seamlessly for both daily life and entertaining. Step outside and you're greeted with the best of El Paso living — a covered patio with its own fireplace, plus an expansive upper deck with unobstructed Franklin Mountain views. With no back neighbors, your evenings are quiet, private, and filled with breathtaking sunsets.
Location is everything, and this home delivers. Just minutes from Ft. Bliss, North Hills Crossing, and quick access to the 54 Gateway, you'll enjoy the perfect balance of convenience and neighborhood tranquility. Whether it's your morning commute, a quick run to the shops, or unwinding in the safety of a quiet community, 10891 Northview puts it all within reach.
Priced to sell, this home is ready for its next chapter — and that could be yours.
Contact an agent
Home facts
- Year built:2006
- Listing ID #:931662
- Added:90 day(s) ago
- Updated:January 07, 2026 at 11:02 PM
Rooms and interior
- Bedrooms:3
- Total bathrooms:3
- Full bathrooms:3
- Living area:2,160 sq. ft.
Heating and cooling
- Cooling:Ceiling Fan(s), Central Air, Refrigerated
- Heating:2+ Units, Central, Forced Air
Structure and exterior
- Year built:2006
- Building area:2,160 sq. ft.
- Lot area:0.12 Acres
Schools
- High school:Andress
- Middle school:Richardson
- Elementary school:Tom Lea Jr
Utilities
- Water:City
Finances and disclosures
- Price:$284,950
- Price per sq. ft.:$131.92
New listings near 10891 Northview Drive
- New
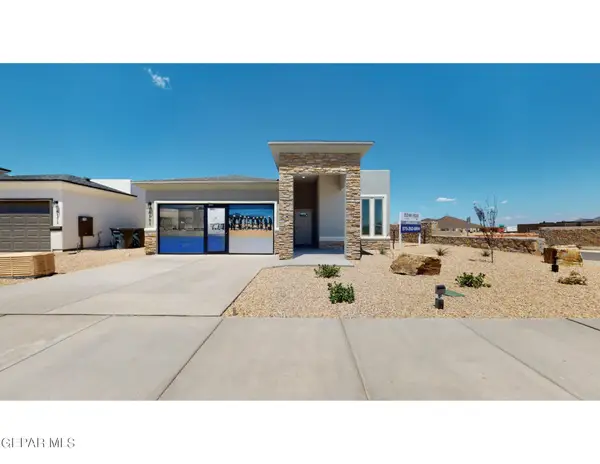 $324,950Active4 beds 2 baths1,721 sq. ft.
$324,950Active4 beds 2 baths1,721 sq. ft.12813 Kingsbury Avenue, El Paso, TX 79928
MLS# 936044Listed by: ERA SELLERS & BUYERS REAL ESTA - New
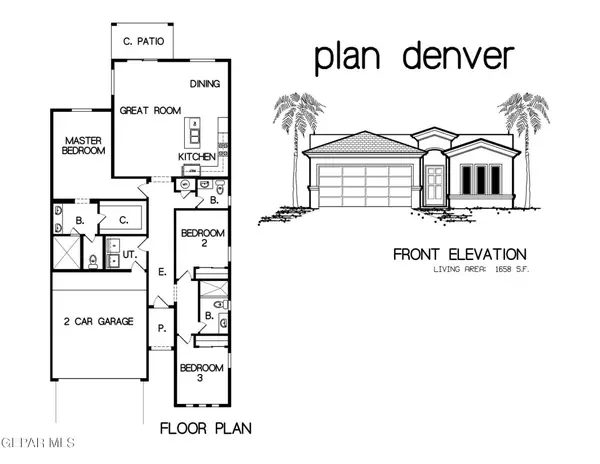 $324,950Active3 beds 2 baths1,658 sq. ft.
$324,950Active3 beds 2 baths1,658 sq. ft.12817 Kingsbury Avenue, El Paso, TX 79928
MLS# 936045Listed by: ERA SELLERS & BUYERS REAL ESTA - New
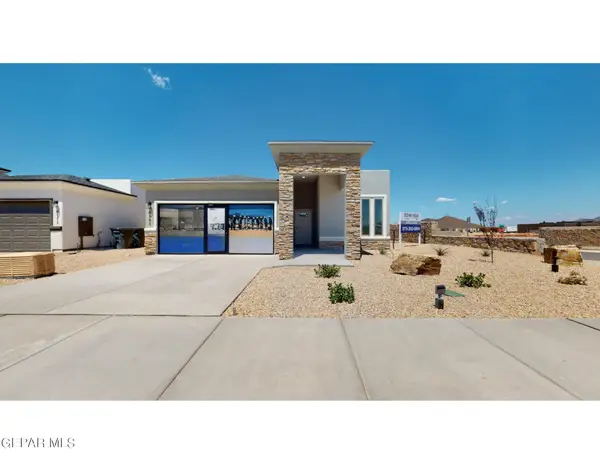 $324,950Active4 beds 2 baths1,721 sq. ft.
$324,950Active4 beds 2 baths1,721 sq. ft.12821 Kingsbury Avenue, El Paso, TX 79928
MLS# 936047Listed by: ERA SELLERS & BUYERS REAL ESTA - New
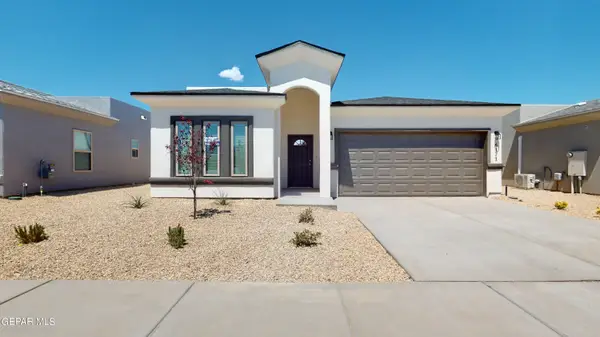 $327,950Active3 beds 2 baths1,716 sq. ft.
$327,950Active3 beds 2 baths1,716 sq. ft.12825 Kingsbury Avenue, El Paso, TX 79928
MLS# 936049Listed by: ERA SELLERS & BUYERS REAL ESTA - New
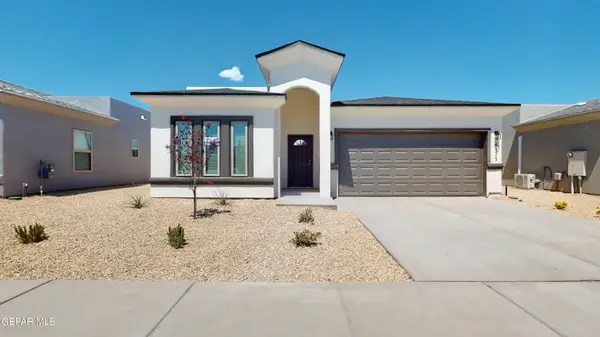 $329,950Active3 beds 2 baths1,716 sq. ft.
$329,950Active3 beds 2 baths1,716 sq. ft.12816 Kingsbury Avenue, El Paso, TX 79928
MLS# 936052Listed by: ERA SELLERS & BUYERS REAL ESTA - New
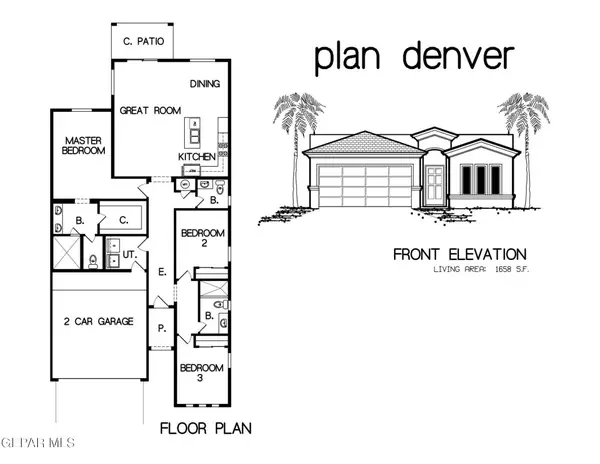 $329,950Active3 beds 2 baths1,658 sq. ft.
$329,950Active3 beds 2 baths1,658 sq. ft.12820 Kingsbury Avenue, El Paso, TX 79928
MLS# 936053Listed by: ERA SELLERS & BUYERS REAL ESTA - New
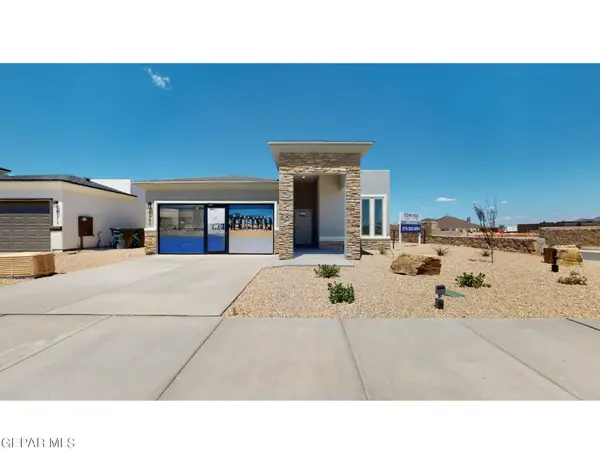 $329,950Active4 beds 2 baths1,721 sq. ft.
$329,950Active4 beds 2 baths1,721 sq. ft.900 Aircoupe Way, El Paso, TX 79928
MLS# 936054Listed by: ERA SELLERS & BUYERS REAL ESTA - New
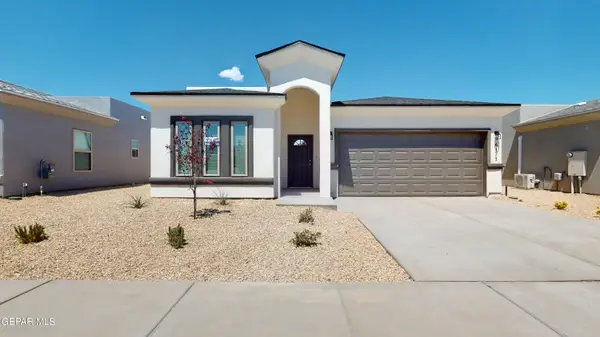 $329,950Active3 beds 2 baths1,716 sq. ft.
$329,950Active3 beds 2 baths1,716 sq. ft.908 Aircoupe Way, El Paso, TX 79928
MLS# 936055Listed by: ERA SELLERS & BUYERS REAL ESTA - New
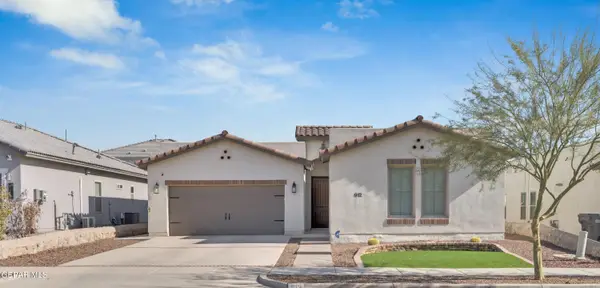 $337,000Active4 beds 3 baths2,081 sq. ft.
$337,000Active4 beds 3 baths2,081 sq. ft.912 Malven Place, El Paso, TX 79915
MLS# 936036Listed by: EXP REALTY LLC - New
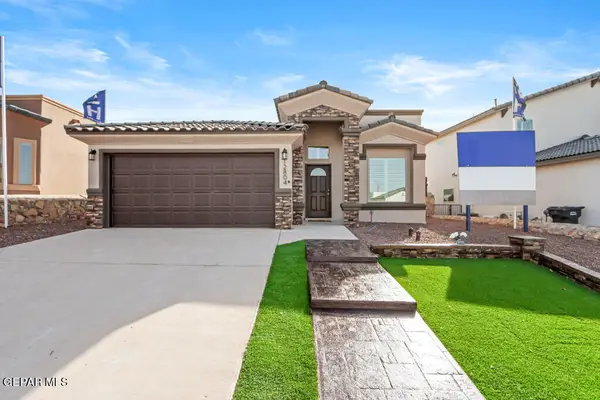 $282,950Active4 beds 2 baths1,522 sq. ft.
$282,950Active4 beds 2 baths1,522 sq. ft.13936 Paseo Perlas Drive, El Paso, TX 79928
MLS# 936038Listed by: ERA SELLERS & BUYERS REAL ESTA
