Local realty services provided by:Better Homes and Gardens Real Estate Elevate
Listed by: luis ramirez, daniel astorga
Office: ep real estate advisor group
MLS#:932581
Source:TX_GEPAR
Price summary
- Price:$295,000
- Price per sq. ft.:$137.72
About this home
This stunning and meticulously maintained home is located in the highly sought-after Sandstone Ranch subdivision, just minutes from Chuck Heinrich Memorial Park, offering scenic hiking and biking trails. Enjoy quick access to North Hills Crossing Shopping Center, major highways, and Fort Bliss, making this an ideal location for convenience and lifestyle.
Designed with a growing family in mind, the floor plan features all bedrooms upstairs, along with a spacious loft and balcony access. Step inside and be impressed by the soaring ceilings, multiple living areas, and thoughtfully updated finishes throughout. The modern flooring, stylish accent walls, and elegant fireplace highlight the home's best features and create a warm, inviting atmosphere.
Perfect for entertaining, the backyard offers exceptional privacy to create your own private retreat to relax or host gatherings.
3D Tour Available and Daily Showings Available!
Contact an agent
Home facts
- Year built:2006
- Listing ID #:932581
- Added:99 day(s) ago
- Updated:February 01, 2026 at 04:44 PM
Rooms and interior
- Bedrooms:3
- Total bathrooms:3
- Full bathrooms:2
- Half bathrooms:1
- Living area:2,142 sq. ft.
Heating and cooling
- Cooling:Refrigerated
Structure and exterior
- Year built:2006
- Building area:2,142 sq. ft.
- Lot area:0.12 Acres
Schools
- High school:Andress
- Middle school:Richardson
- Elementary school:Tom Lea Jr
Utilities
- Water:City
Finances and disclosures
- Price:$295,000
- Price per sq. ft.:$137.72
- Tax amount:$7,075 (2025)
New listings near 10908 Northview Drive
- New
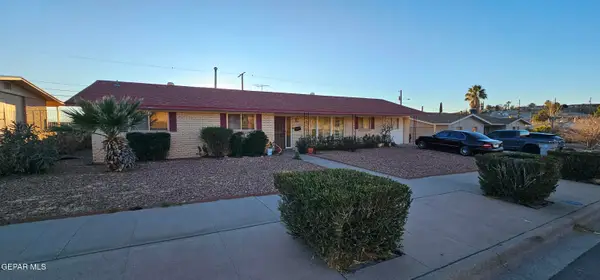 $265,000Active3 beds 2 baths2,262 sq. ft.
$265,000Active3 beds 2 baths2,262 sq. ft.6213 Belton Road, El Paso, TX 79912
MLS# 937435Listed by: HOME PROS REAL ESTATE GROUP - New
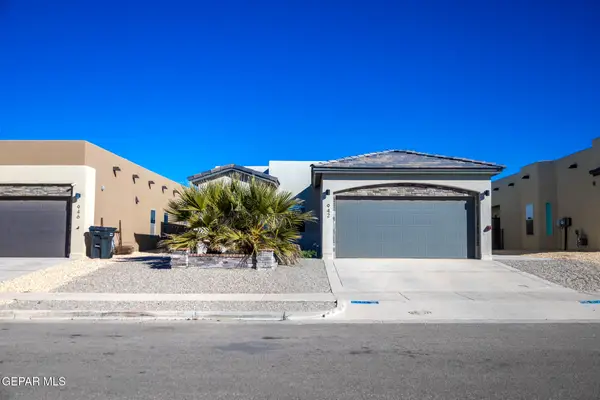 $289,000Active3 beds 2 baths1,404 sq. ft.
$289,000Active3 beds 2 baths1,404 sq. ft.942 Earthstar Place, El Paso, TX 79928
MLS# 937473Listed by: HOME PROS REAL ESTATE GROUP - New
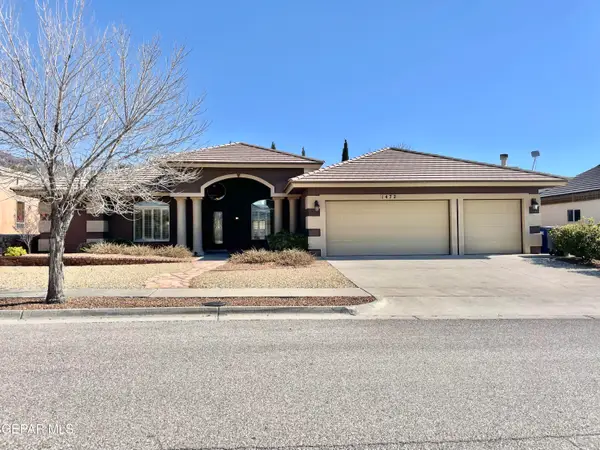 $565,000Active3 beds 3 baths2,768 sq. ft.
$565,000Active3 beds 3 baths2,768 sq. ft.1472 Pioneer Ridge, El Paso, TX 79912
MLS# 937472Listed by: JPAR 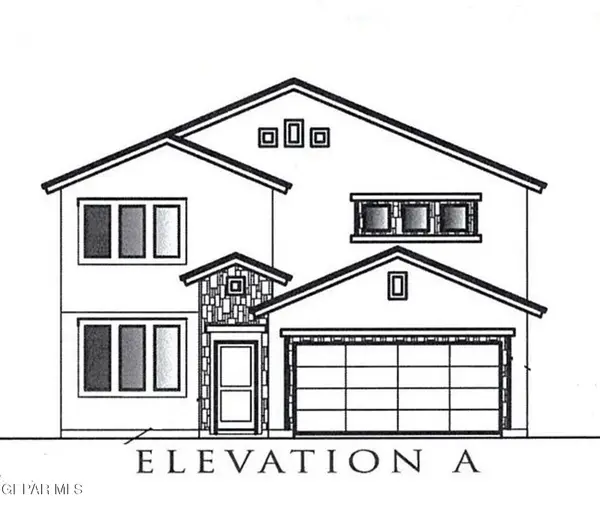 $338,330Pending4 beds 3 baths2,340 sq. ft.
$338,330Pending4 beds 3 baths2,340 sq. ft.432 Hidden Gem Street, El Paso, TX 79928
MLS# 937465Listed by: TRI-STATE VENTURES REALTY, LLC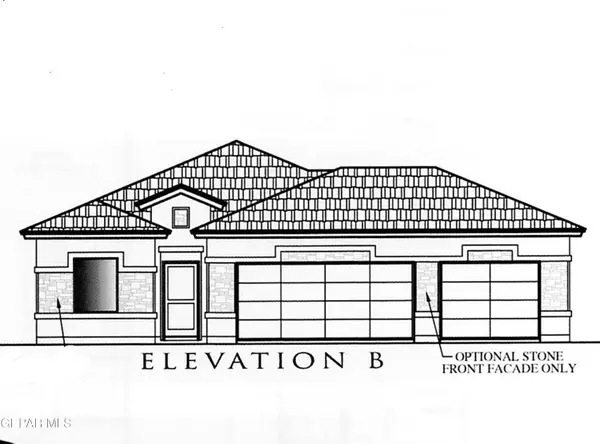 $344,765Pending4 beds 2 baths1,991 sq. ft.
$344,765Pending4 beds 2 baths1,991 sq. ft.348 Hidden Gem Street, El Paso, TX 79928
MLS# 937466Listed by: TRI-STATE VENTURES REALTY, LLC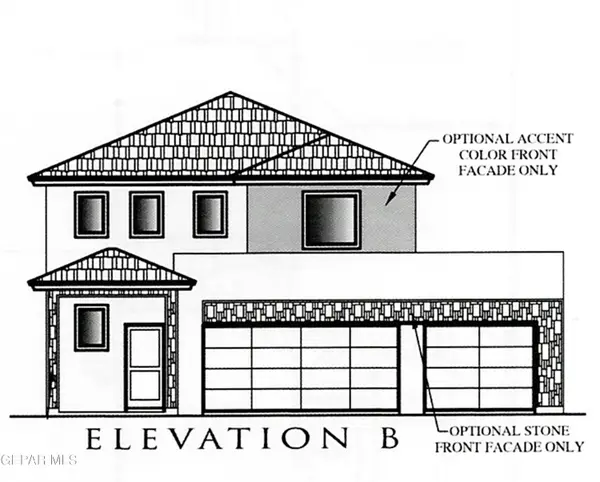 $371,580Pending4 beds 3 baths2,453 sq. ft.
$371,580Pending4 beds 3 baths2,453 sq. ft.332 Hidden Gem Street, El Paso, TX 79928
MLS# 937468Listed by: TRI-STATE VENTURES REALTY, LLC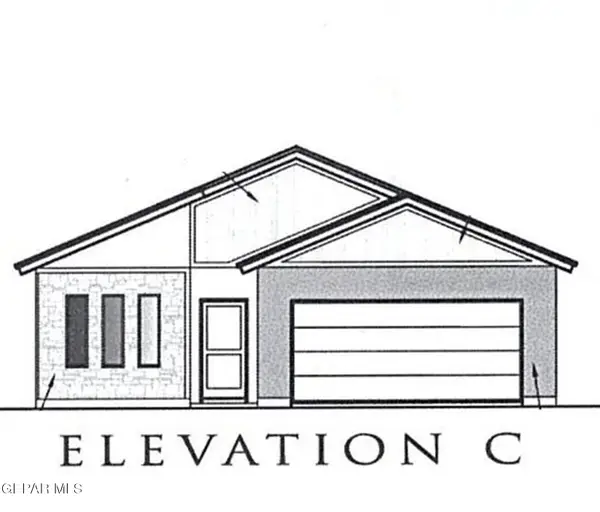 $327,950Pending5 beds 3 baths2,180 sq. ft.
$327,950Pending5 beds 3 baths2,180 sq. ft.12796 Carefree Avenue, El Paso, TX 79928
MLS# 937463Listed by: TRI-STATE VENTURES REALTY, LLC- New
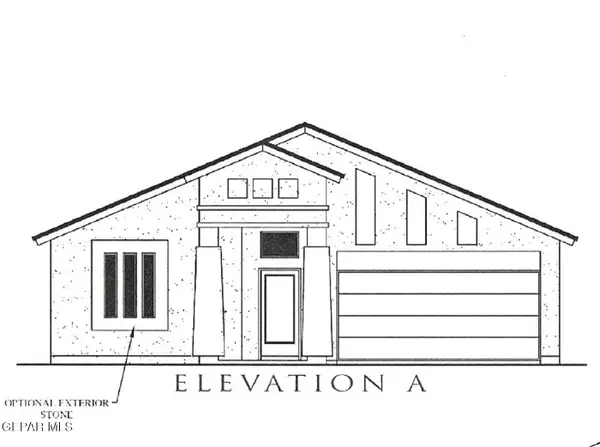 $296,345Active4 beds 2 baths1,790 sq. ft.
$296,345Active4 beds 2 baths1,790 sq. ft.12882 Carefree Avenue, El Paso, TX 79928
MLS# 937464Listed by: TRI-STATE VENTURES REALTY, LLC - New
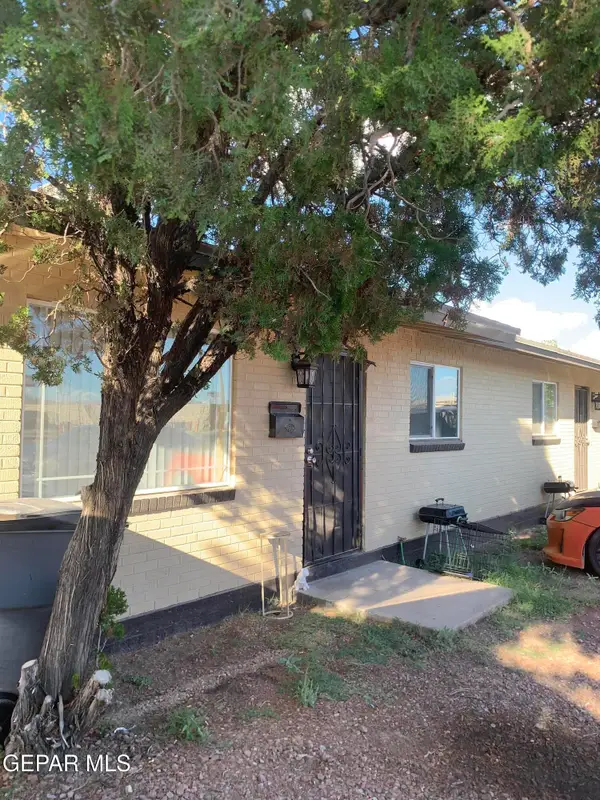 $395,000Active-- beds -- baths2,719 sq. ft.
$395,000Active-- beds -- baths2,719 sq. ft.423 N Carolina Drive, El Paso, TX 79915
MLS# 937458Listed by: CAMACHO REAL ESTATE - New
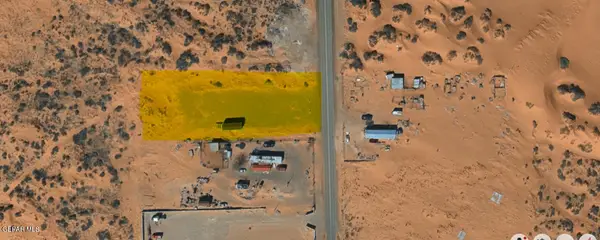 $140,000Active1 Acres
$140,000Active1 Acres4031 Snoqualmie Drive, El Paso, TX 79938
MLS# 937459Listed by: CATALYST REAL ESTATE GROUP, EL PASO, LLC

